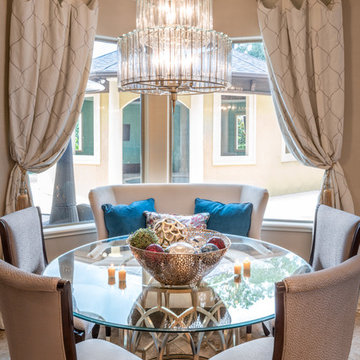Sale da Pranzo classiche con pareti beige - Foto e idee per arredare
Filtra anche per:
Budget
Ordina per:Popolari oggi
281 - 300 di 24.397 foto
1 di 3
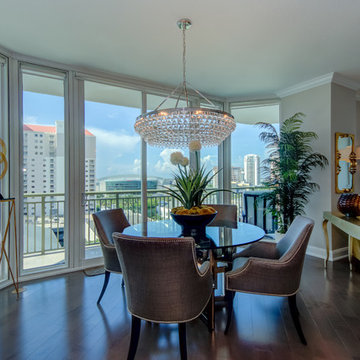
Foto di una sala da pranzo aperta verso il soggiorno classica con pareti beige, parquet scuro e pavimento marrone
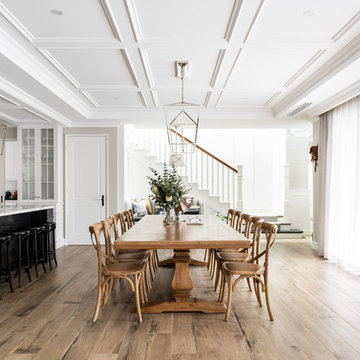
Immagine di una sala da pranzo aperta verso la cucina tradizionale con pareti beige, pavimento in legno massello medio e pavimento marrone
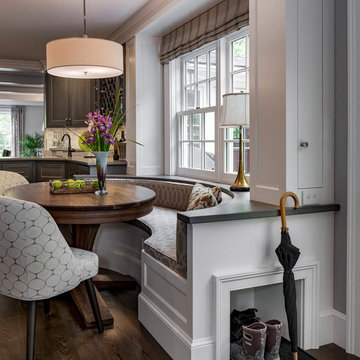
Rob Karosis
Immagine di una grande sala da pranzo aperta verso la cucina tradizionale con parquet scuro, pareti beige, nessun camino e pavimento marrone
Immagine di una grande sala da pranzo aperta verso la cucina tradizionale con parquet scuro, pareti beige, nessun camino e pavimento marrone
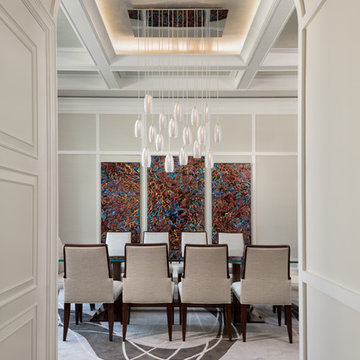
Interior Design by Sherri DuPont
Photography by Lori Hamilton
Foto di una grande sala da pranzo chic chiusa con pareti beige, pavimento in legno massello medio e pavimento marrone
Foto di una grande sala da pranzo chic chiusa con pareti beige, pavimento in legno massello medio e pavimento marrone
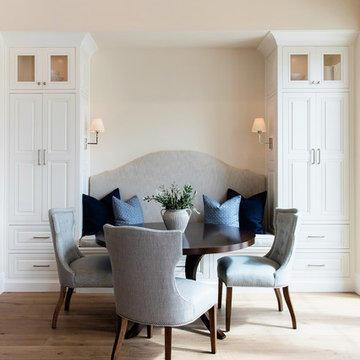
Immagine di una sala da pranzo aperta verso il soggiorno classica di medie dimensioni con pareti beige e pavimento in legno massello medio
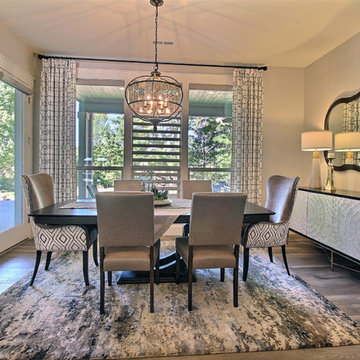
Paint by Sherwin Williams
Body Color - Agreeable Gray - SW 7029
Trim Color - Dover White - SW 6385
Media Room Wall Color - Accessible Beige - SW 7036
Interior Stone by Eldorado Stone
Stone Product Stacked Stone in Nantucket
Gas Fireplace by Heat & Glo
Flooring & Tile by Macadam Floor & Design
Hardwood by Kentwood Floors
Hardwood Product Originals Series - Milltown in Brushed Oak Calico
Kitchen Backsplash by Surface Art
Tile Product - Translucent Linen Glass Mosaic in Sand
Sinks by Decolav
Slab Countertops by Wall to Wall Stone Corp
Quartz Product True North Tropical White
Windows by Milgard Windows & Doors
Window Product Style Line® Series
Window Supplier Troyco - Window & Door
Window Treatments by Budget Blinds
Lighting by Destination Lighting
Fixtures by Crystorama Lighting
Interior Design by Creative Interiors & Design
Custom Cabinetry & Storage by Northwood Cabinets
Customized & Built by Cascade West Development
Photography by ExposioHDR Portland
Original Plans by Alan Mascord Design Associates
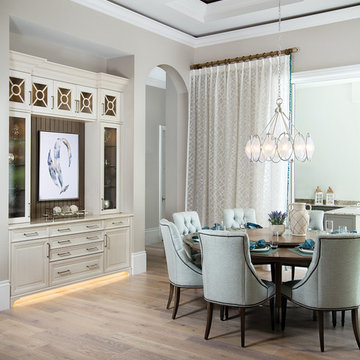
The underlit built-in buffet by Tradewind Designs continues the style of the kitchen cabinets. To easily serve family and company, the Octo-dining table from Ambella features a central Lazy Susan. The table is crafted from brushed American white oak with a grey ceruse finish. Metal feet, finial and stretchers are made of brushed stainless steel. Eight tufted Vanguard dining chairs with nail-head trim are covered in a durable spa blue and ivory woven fabric. An iron and quartz chandelier from Fine Art Lamps shimmers with an aged silver-leaf finish. Fixed, embroidered sheer drapery panels with undulating aqua wood-bead trim cover the wall and frame the recessed sliders.
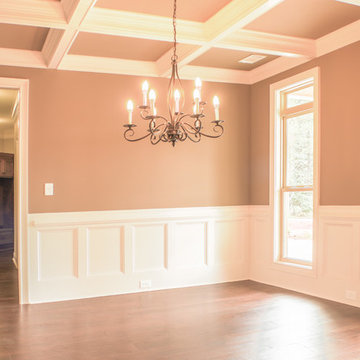
Idee per una sala da pranzo chic chiusa e di medie dimensioni con pareti beige e pavimento in legno massello medio
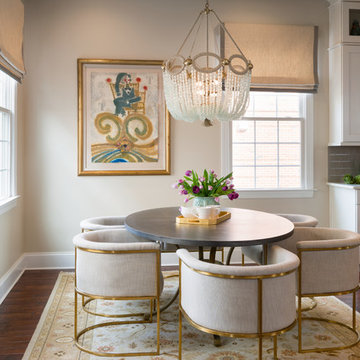
A new home designed for an elegant client who has a love for natural elements and color.
Designed by: AJ Margulis Interiors
Photos by: Paul S. Bartholomew
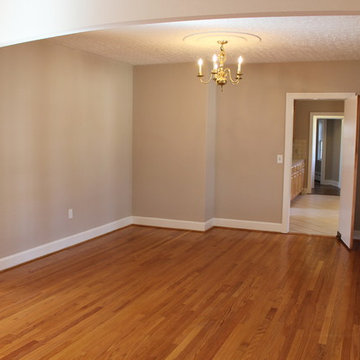
Idee per una sala da pranzo classica con pareti beige e parquet chiaro
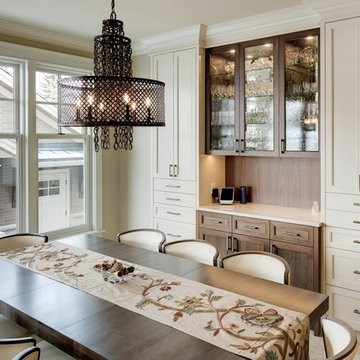
Ispirazione per una sala da pranzo aperta verso il soggiorno chic di medie dimensioni con pareti beige, pavimento in travertino, camino classico e cornice del camino in pietra
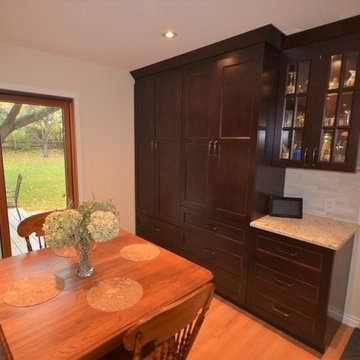
The original layout had the kitchen separated from the dining room with a doorway. We completely reconfigured the space by removing the wall to the dining room and designed the kitchen, dining room and kitchen eating area as an integrated and coordinated space. The cabinetry facing the dining room has two built in buffets and china cabinets. On the far side of the kitchen where the kitchen eating areas is we designed built in coat closets with pantry storage. Hardwood flooring was installed to match the existing flooring in the living room delivering a comfortable and integrated flow throughout the main level of the home.
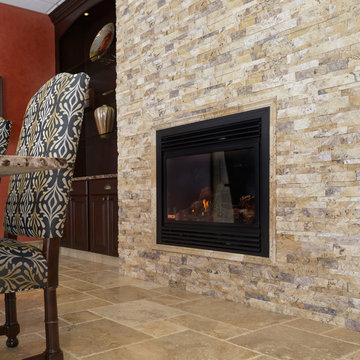
Ispirazione per una grande sala da pranzo chic chiusa con pareti beige, cornice del camino in pietra, camino classico e pavimento in travertino
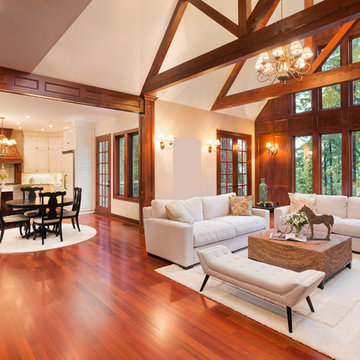
Aayers floors Home Collection Original is a sliced and smooth finished Engineered Brazilian Cherry with maintenance-free. Featuring natural reddish-brown tons and hues. Exotic warm cherry grain and authentic texture on the surface bring the world into your home with tempting rare exotics species from around the globe. Brazilian Cherry is a very sturdy and resilient hardwood with a higher ranting on the Janka Hardness Scale. Exotics uniqueless design in one of the toughest engineered flooring makes it a great choice for any high-traffic area.
Feel free to reach out with any questions you have about our Brazilian Cherry Flooring. We would be happy to answer them for you.
Specifications
Collection: Aayers Home Collection
Species: Brazilian Cherry
Finish: Polyurethane with Aluminum Oxide Finish
Texture: Smooth Finish
Edge: Micro Bevel
Profile: 1/2" Tongue & Groove / End Matched
Width: 5"
Length: Up to 6'
Structure: Cross Board Engineered
Certification: FSC, CARB, Lacey
Installation: Glue, Nail Down, Float
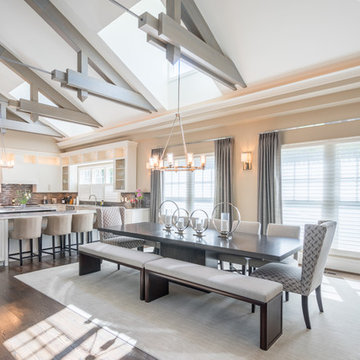
Nomoi Design LLC
Ispirazione per una grande sala da pranzo aperta verso la cucina tradizionale con pareti beige e parquet scuro
Ispirazione per una grande sala da pranzo aperta verso la cucina tradizionale con pareti beige e parquet scuro
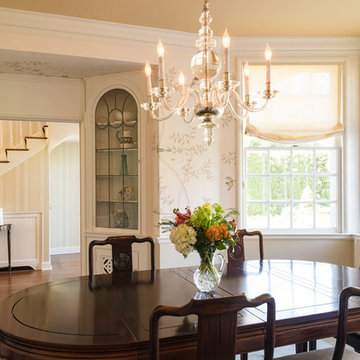
The dark wood dining table in this dining room is accentuated with a six-light glass chandelier. The walls have been adorned with a soft floral wallpaper called The White House Panel #4 by Designer Wallcoverings.
Project by Portland interior design studio Jenni Leasia Interior Design. Also serving Lake Oswego, West Linn, Vancouver, Sherwood, Camas, Oregon City, Beaverton, and the whole of Greater Portland.
For more about Jenni Leasia Interior Design, click here: https://www.jennileasiadesign.com/
To learn more about this project, click here:
https://www.jennileasiadesign.com/montgomery
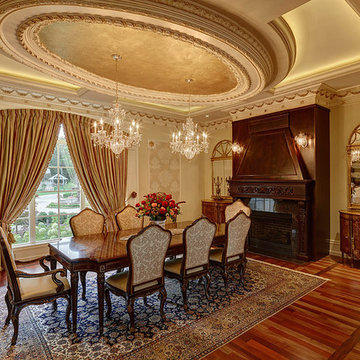
Esempio di una grande sala da pranzo tradizionale chiusa con pareti beige, parquet scuro, camino classico e cornice del camino in pietra
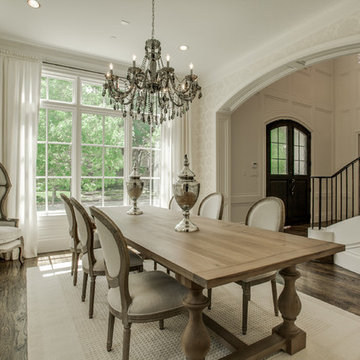
Esempio di una grande sala da pranzo classica chiusa con pareti beige, pavimento in legno massello medio e nessun camino
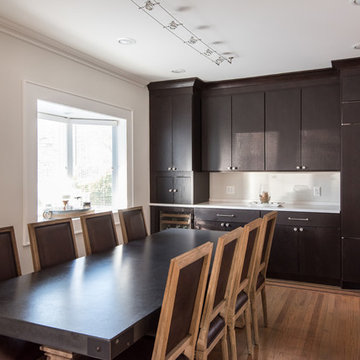
Architectural Design Services Provided - Existing interior wall between kitchen and dining room was removed to create an open plan concept. Custom cabinetry layout was designed to meet Client's specific cooking and entertaining needs. New, larger open plan space will accommodate guest while entertaining. New custom fireplace surround was designed which includes intricate beaded mouldings to compliment the home's original Colonial Style. Second floor bathroom was renovated and includes modern fixtures, finishes and colors that are pleasing to the eye.
Sale da Pranzo classiche con pareti beige - Foto e idee per arredare
15
