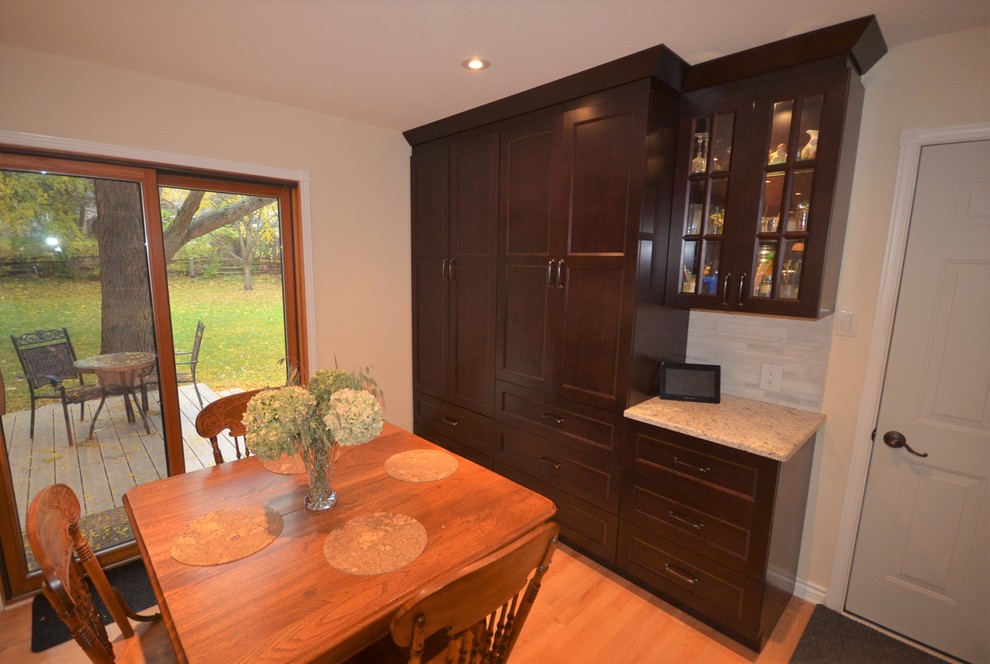
Complete Kitchen Makeover
The original layout had the kitchen separated from the dining room with a doorway. We completely reconfigured the space by removing the wall to the dining room and designed the kitchen, dining room and kitchen eating area as an integrated and coordinated space. The cabinetry facing the dining room has two built in buffets and china cabinets. On the far side of the kitchen where the kitchen eating areas is we designed built in coat closets with pantry storage. Hardwood flooring was installed to match the existing flooring in the living room delivering a comfortable and integrated flow throughout the main level of the home.
