Sale da Pranzo chiuse con cornice del camino in mattoni - Foto e idee per arredare
Filtra anche per:
Budget
Ordina per:Popolari oggi
101 - 120 di 440 foto
1 di 3
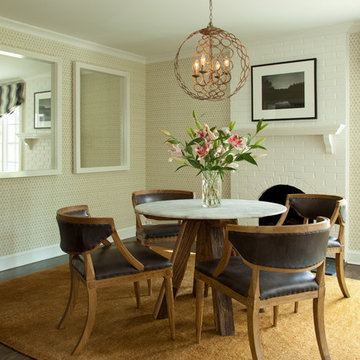
Immagine di una grande sala da pranzo moderna chiusa con pareti beige, parquet scuro, camino classico e cornice del camino in mattoni
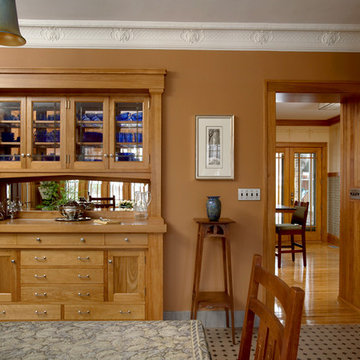
Architecture & Interior Design: David Heide Design Studio -- Photos: Susan Gilmore
Immagine di una sala da pranzo tradizionale chiusa con pareti marroni, camino classico e cornice del camino in mattoni
Immagine di una sala da pranzo tradizionale chiusa con pareti marroni, camino classico e cornice del camino in mattoni
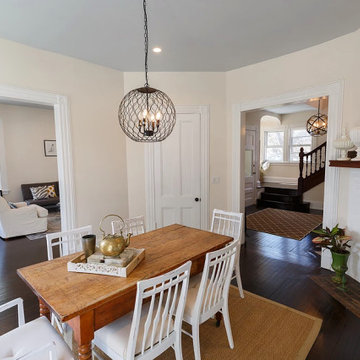
Idee per una sala da pranzo chiusa con pareti beige, parquet scuro, camino classico, cornice del camino in mattoni e pavimento marrone
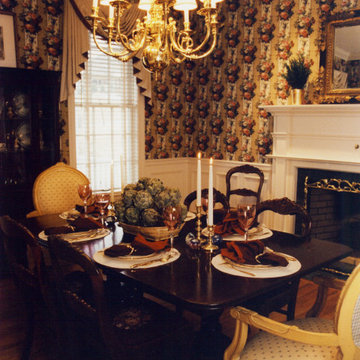
Vintage formal dining room enlists treasured family heirloom dining set from grand parents. Custom swag window valances with wood clothe taped blinds complete this old south dining allure. Brass chandelier adds sparkle.
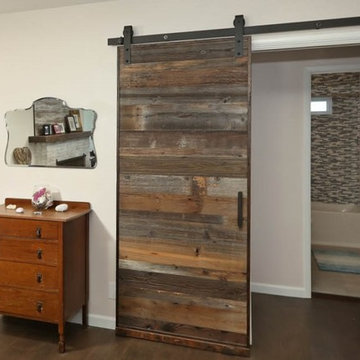
El Segundo Remodel and Addition with a Rustic Beach vibe.
We went from a 2 bedroom, 2 bath to a 3 bedroom, 3 bath. Our client wanted a rustic beach vibe. We installed privacy fencing and gates along with a very large deck in the back with a hot tub and is ready for an outdoor kitchen.
We hope our client and her two children enjoy their new home for years to come.
Tom Queally Photography
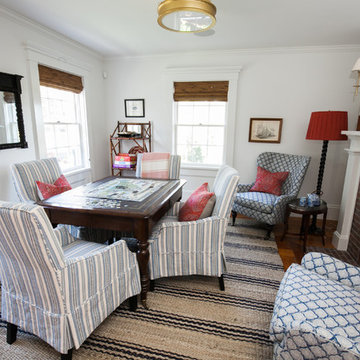
Jocelyn Filley
Idee per una sala da pranzo tradizionale chiusa e di medie dimensioni con pareti bianche, parquet scuro, camino classico, cornice del camino in mattoni e pavimento marrone
Idee per una sala da pranzo tradizionale chiusa e di medie dimensioni con pareti bianche, parquet scuro, camino classico, cornice del camino in mattoni e pavimento marrone
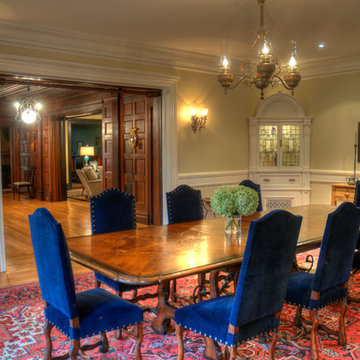
Immagine di una grande sala da pranzo chic chiusa con pareti beige, parquet chiaro, camino classico, cornice del camino in mattoni e pavimento marrone
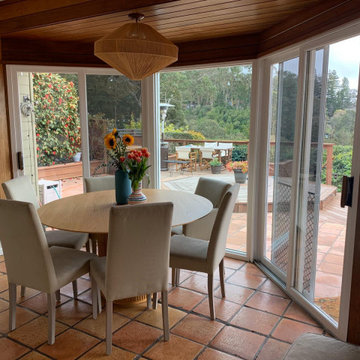
Foto di una sala da pranzo moderna chiusa con pareti bianche, pavimento in terracotta, camino bifacciale, cornice del camino in mattoni e pavimento multicolore
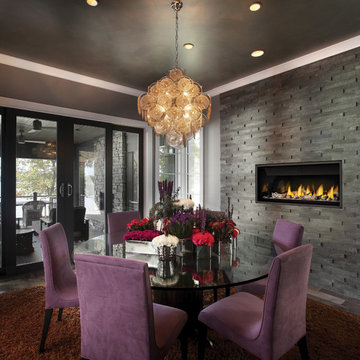
Napoleon Ascent linear 46'' direct vent gas fireplace. Beach Fire Kit and Shore Fire kit with included 1'' trim. Up to 24,000 BTU's.
Immagine di una sala da pranzo chiusa con camino classico e cornice del camino in mattoni
Immagine di una sala da pranzo chiusa con camino classico e cornice del camino in mattoni
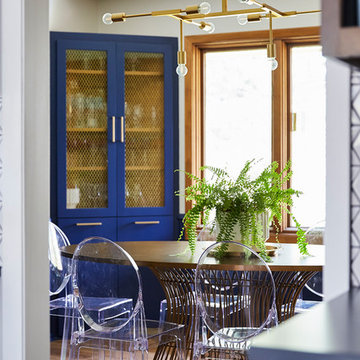
Ispirazione per una sala da pranzo minimalista chiusa e di medie dimensioni con pareti bianche, pavimento in legno massello medio, camino classico, cornice del camino in mattoni e pavimento marrone
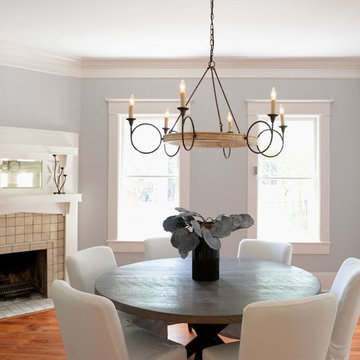
Foto di una sala da pranzo stile rurale chiusa e di medie dimensioni con pareti grigie, pavimento in legno massello medio, camino ad angolo e cornice del camino in mattoni

Foto di una sala da pranzo minimalista chiusa e di medie dimensioni con pareti marroni, camino ad angolo, cornice del camino in mattoni, pavimento beige, soffitto in legno e pareti in legno
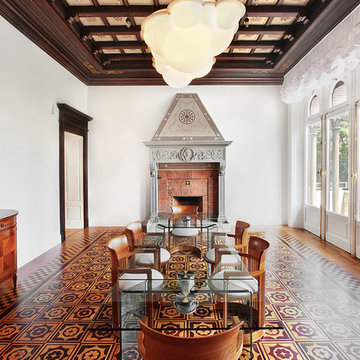
Esempio di una sala da pranzo classica chiusa con pareti bianche, camino classico, cornice del camino in mattoni e parquet chiaro
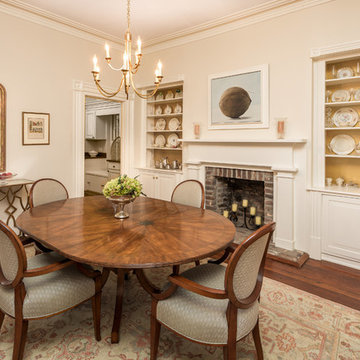
Idee per una sala da pranzo tradizionale chiusa e di medie dimensioni con pareti beige, parquet scuro, camino classico, cornice del camino in mattoni e pavimento marrone

We updated this 1907 two-story family home for re-sale. We added modern design elements and amenities while retaining the home’s original charm in the layout and key details. The aim was to optimize the value of the property for a prospective buyer, within a reasonable budget.
New French doors from kitchen and a rear bedroom open out to a new bi-level deck that allows good sight lines, functional outdoor living space, and easy access to a garden full of mature fruit trees. French doors from an upstairs bedroom open out to a private high deck overlooking the garden. The garage has been converted to a family room that opens to the garden.
The bathrooms and kitchen were remodeled the kitchen with simple, light, classic materials and contemporary lighting fixtures. New windows and skylights flood the spaces with light. Stained wood windows and doors at the kitchen pick up on the original stained wood of the other living spaces.
New redwood picture molding was created for the living room where traces in the plaster suggested that picture molding has originally been. A sweet corner window seat at the living room was restored. At a downstairs bedroom we created a new plate rail and other redwood trim matching the original at the dining room. The original dining room hutch and woodwork were restored and a new mantel built for the fireplace.
We built deep shelves into space carved out of the attic next to upstairs bedrooms and added other built-ins for character and usefulness. Storage was created in nooks throughout the house. A small room off the kitchen was set up for efficient laundry and pantry space.
We provided the future owner of the house with plans showing design possibilities for expanding the house and creating a master suite with upstairs roof dormers and a small addition downstairs. The proposed design would optimize the house for current use while respecting the original integrity of the house.
Photography: John Hayes, Open Homes Photography
https://saikleyarchitects.com/portfolio/classic-craftsman-update/
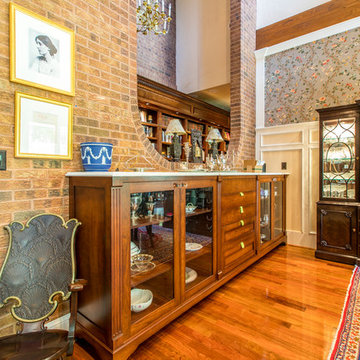
The formal dining room with floor to ceiling drapery panels at an open entrance allows for the room to be closed off if needed. Exposed brick from the original home mixed with the Homeowner's collection of antiques and a new china hutch which serves as a buffet mix for this traditional dining area.
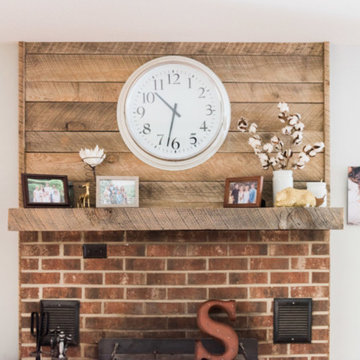
Ispirazione per una sala da pranzo country chiusa e di medie dimensioni con pareti bianche, parquet chiaro, stufa a legna, cornice del camino in mattoni e pavimento beige
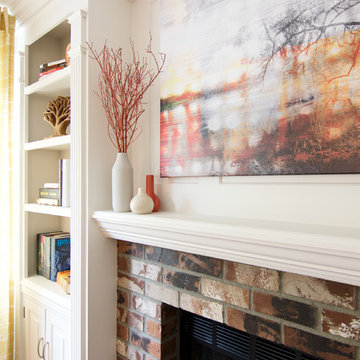
This project is a great example of how small changes can have a huge impact on a space.
Our clients wanted to have a more functional dining and living areas while combining his modern and hers more traditional style. The goal was to bring the space into the 21st century aesthetically without breaking the bank.
We first tackled the massive oak built-in fireplace surround in the dining area, by painting it a lighter color. We added built-in LED lights, hidden behind each shelf ledge, to provide soft accent lighting. By changing the color of the trim and walls, we lightened the whole space up. We turned a once unused space, adjacent to the living room into a much-needed library, accommodating an area for the electric piano. We added light modern sectional, an elegant coffee table, and a contemporary TV media unit in the living room.
New dark wood floors, stylish accessories and yellow drapery add warmth to the space and complete the look.
The home is now ready for a grand party with champagne and live entertainment.
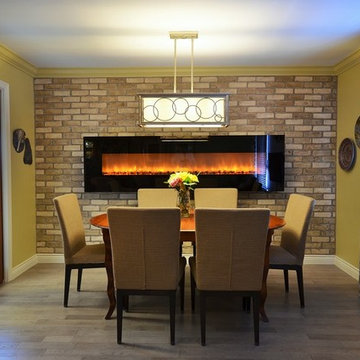
Room widened, pocket doors added to hide kitchen clutter, 96" electric fireplace added on wall covered with brick veneer.
Stylish Fireplaces & Interiors
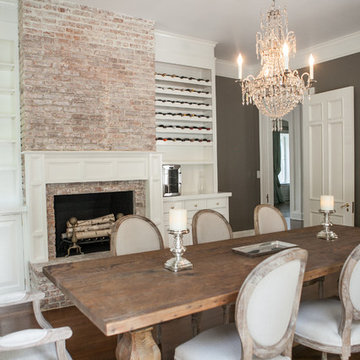
Photos: Denison Lourenco
Foto di un'ampia sala da pranzo classica chiusa con pareti grigie, pavimento in legno massello medio, camino classico e cornice del camino in mattoni
Foto di un'ampia sala da pranzo classica chiusa con pareti grigie, pavimento in legno massello medio, camino classico e cornice del camino in mattoni
Sale da Pranzo chiuse con cornice del camino in mattoni - Foto e idee per arredare
6