Sale da Pranzo chiuse con cornice del camino in mattoni - Foto e idee per arredare
Filtra anche per:
Budget
Ordina per:Popolari oggi
161 - 180 di 440 foto
1 di 3
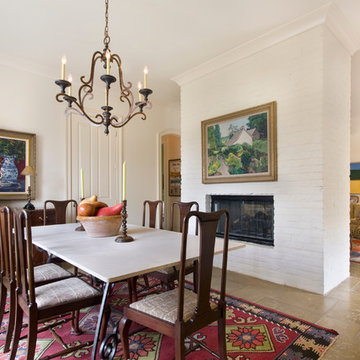
Melissa Oivanki for Custom Home Designs, LLC
Ispirazione per una grande sala da pranzo classica chiusa con pareti bianche, pavimento in pietra calcarea, camino bifacciale e cornice del camino in mattoni
Ispirazione per una grande sala da pranzo classica chiusa con pareti bianche, pavimento in pietra calcarea, camino bifacciale e cornice del camino in mattoni
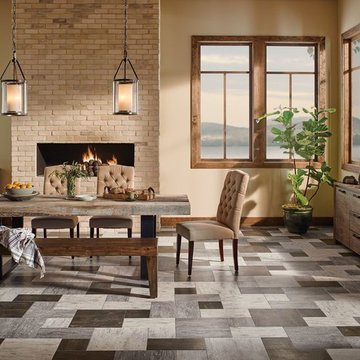
Idee per una grande sala da pranzo classica chiusa con pareti beige, pavimento in gres porcellanato, camino lineare Ribbon, cornice del camino in mattoni e pavimento grigio
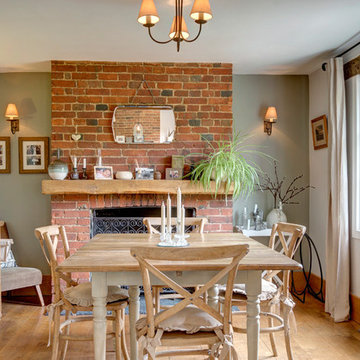
Idee per una sala da pranzo country chiusa e di medie dimensioni con pareti verdi, parquet chiaro, camino classico, cornice del camino in mattoni e pavimento marrone
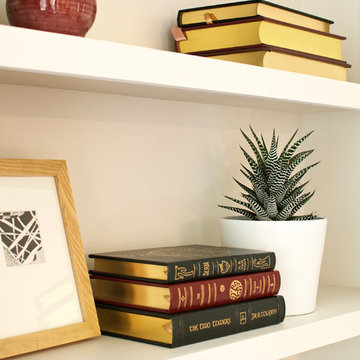
This project is a great example of how small changes can have a huge impact on a space.
Our clients wanted to have a more functional dining and living areas while combining his modern and hers more traditional style. The goal was to bring the space into the 21st century aesthetically without breaking the bank.
We first tackled the massive oak built-in fireplace surround in the dining area, by painting it a lighter color. We added built-in LED lights, hidden behind each shelf ledge, to provide soft accent lighting. By changing the color of the trim and walls, we lightened the whole space up. We turned a once unused space, adjacent to the living room into a much-needed library, accommodating an area for the electric piano. We added light modern sectional, an elegant coffee table, and a contemporary TV media unit in the living room.
New dark wood floors, stylish accessories and yellow drapery add warmth to the space and complete the look.
The home is now ready for a grand party with champagne and live entertainment.
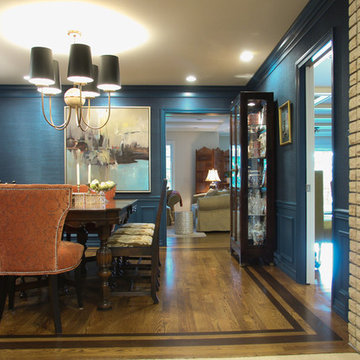
Classic elements like the client's own antique furniture and Asian-inspired accessories come together with modern art and pops of color to make an elegant, yet 'homey' space.
A backdrop of deep blue textured wallpaper with pops of salmon hues put a fresh twist on this traditional design.
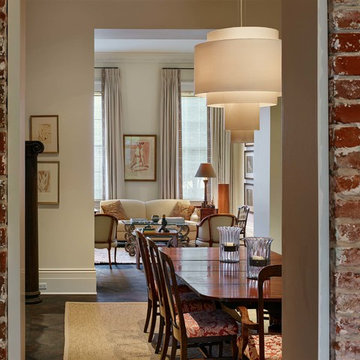
Idee per una grande sala da pranzo chic chiusa con pareti bianche, pavimento in cemento, camino classico, cornice del camino in mattoni e pavimento bianco
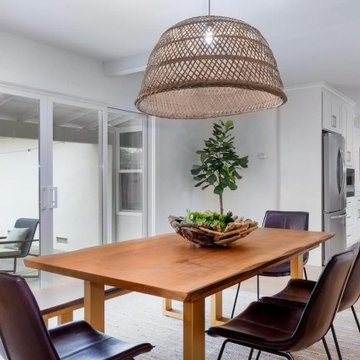
Ispirazione per una sala da pranzo design chiusa e di medie dimensioni con pareti bianche, pavimento in laminato, camino classico e cornice del camino in mattoni
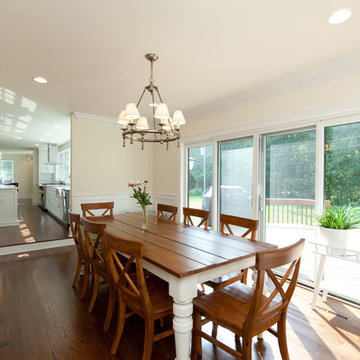
Beautiful dining room opens to both the backyard for entertaining or the farmstyle kitchen.
Architect: Meyer Design
Photos: Jody Kmetz
Immagine di una sala da pranzo country chiusa e di medie dimensioni con pareti gialle, pavimento in legno massello medio, camino classico, cornice del camino in mattoni e pavimento marrone
Immagine di una sala da pranzo country chiusa e di medie dimensioni con pareti gialle, pavimento in legno massello medio, camino classico, cornice del camino in mattoni e pavimento marrone
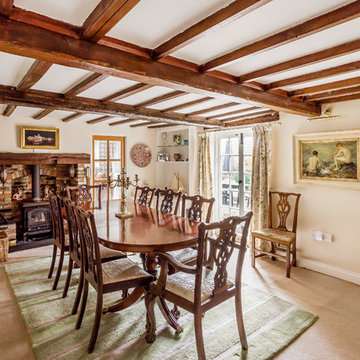
Ispirazione per una sala da pranzo country chiusa con pareti bianche, moquette, stufa a legna e cornice del camino in mattoni
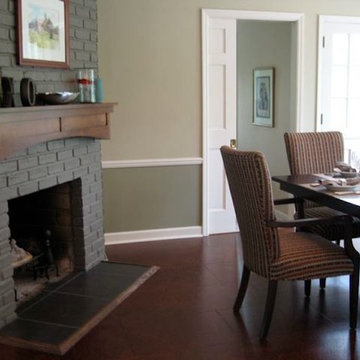
Ispirazione per una grande sala da pranzo classica chiusa con pareti verdi, pavimento in sughero, camino classico, cornice del camino in mattoni e pavimento marrone
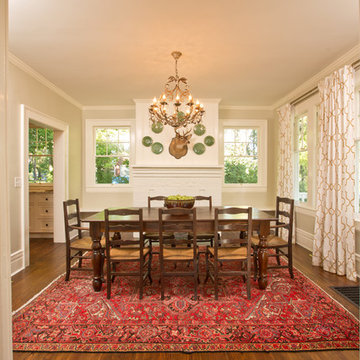
Ispirazione per una sala da pranzo country chiusa e di medie dimensioni con pareti beige, pavimento in legno massello medio, camino classico, cornice del camino in mattoni e pavimento marrone
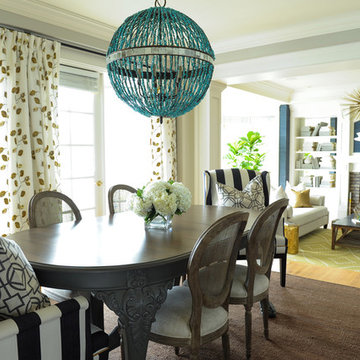
Immagine di una grande sala da pranzo stile marinaro chiusa con pareti grigie, parquet chiaro, pavimento marrone, camino classico e cornice del camino in mattoni
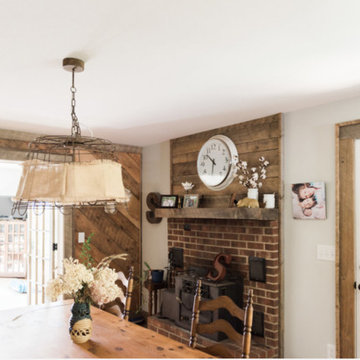
Foto di una sala da pranzo country chiusa e di medie dimensioni con pareti bianche, parquet chiaro, stufa a legna, cornice del camino in mattoni e pavimento beige
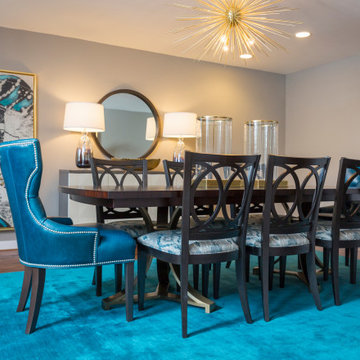
Ethan Allen Evansview Rectangular Dining Table with Claudia leather host chairs and Cyra side chairs in teal Ikat. Starburst chandelier, accents, area rug and artwork
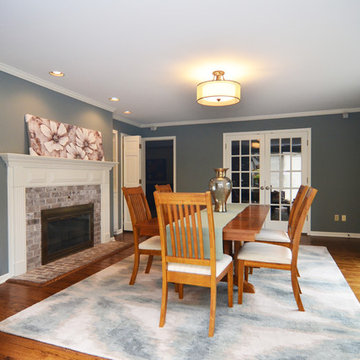
This Brookfield Kitchen Remodel was initiated by the Owners desire to update her dated 1990's oak kitchen with a fresh new look. The once, u-shaped kitchen, was redesigned with a large island with granite countertop. A mix of white and dark stained custom cabinets brightened the space and gave personality to chef space. Quartz countertops on the perimeter coordinates with the grey glass subway backsplash. Glass Uppers finish the cabinetry off, providing a space for the Owner to display fun dish-ware. Additional customization is found in the message center with mail slots, charging station, cork board and dry erase boards.
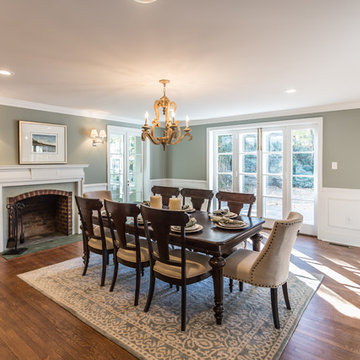
Idee per una sala da pranzo classica chiusa e di medie dimensioni con pareti verdi, parquet scuro, camino classico, cornice del camino in mattoni e pavimento marrone
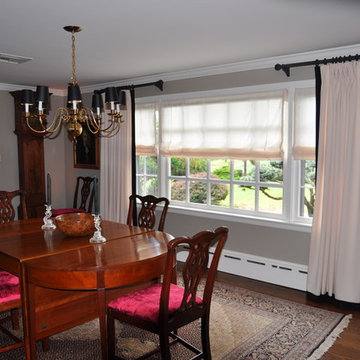
Esempio di una grande sala da pranzo tradizionale chiusa con pareti grigie, pavimento in legno massello medio, camino classico, cornice del camino in mattoni e pavimento marrone
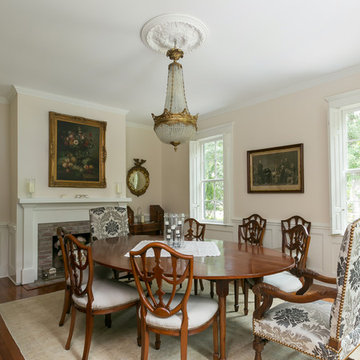
This 1880’s Victorian style home was completely renovated and expanded with a kitchen addition. The charm of the old home was preserved with character features and fixtures throughout the renovation while updating and expanding the home to luxurious modern living.
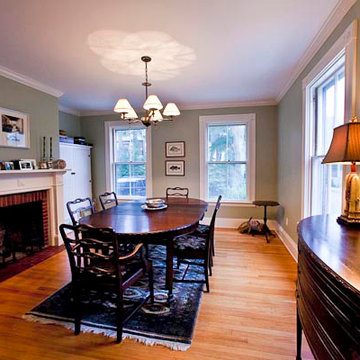
Photos by A4 Architecture. For more information about A4 Architecture + Planning and the Renovation in the Point visit www.A4arch.com
Immagine di una sala da pranzo tradizionale chiusa e di medie dimensioni con pareti verdi, pavimento in legno massello medio, camino classico e cornice del camino in mattoni
Immagine di una sala da pranzo tradizionale chiusa e di medie dimensioni con pareti verdi, pavimento in legno massello medio, camino classico e cornice del camino in mattoni
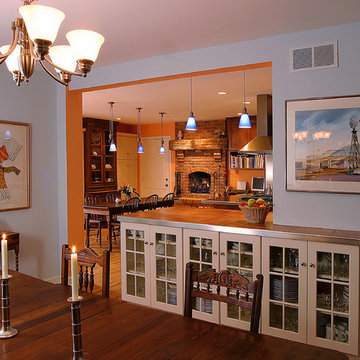
Joe DeMaio Photography
Esempio di una sala da pranzo chic chiusa e di medie dimensioni con pareti blu, cornice del camino in mattoni, camino classico e pavimento in legno massello medio
Esempio di una sala da pranzo chic chiusa e di medie dimensioni con pareti blu, cornice del camino in mattoni, camino classico e pavimento in legno massello medio
Sale da Pranzo chiuse con cornice del camino in mattoni - Foto e idee per arredare
9