Sale da Pranzo chiuse con cornice del camino in mattoni - Foto e idee per arredare
Filtra anche per:
Budget
Ordina per:Popolari oggi
61 - 80 di 440 foto
1 di 3
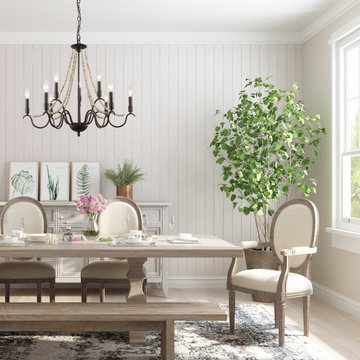
This aged chandelier features distressed wood beads that create a small fall, which give us a unique and elegant charm. The classic chandelier gets a rustic update with a brown finish and flower shape. It is ideal for a dining room, kitchen, bedroom, living room, and foyer. The chandelier brings a creativity and love for transforming houses into beautiful spaces.
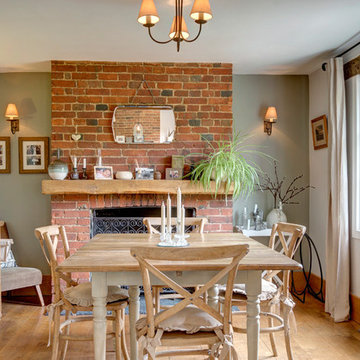
Idee per una sala da pranzo country chiusa e di medie dimensioni con pareti verdi, parquet chiaro, camino classico, cornice del camino in mattoni e pavimento marrone
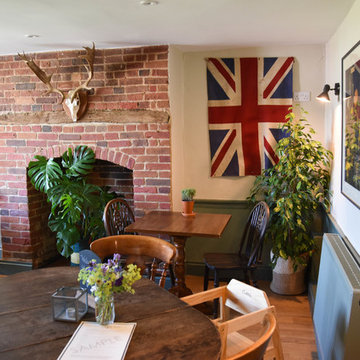
Pub dining room, total refurb of the interior of the pub, large framed botanical prints, a vintage flag and a stag's antlers adorn the walls with contemporary tones on the walls and finished with a selection of large plants.
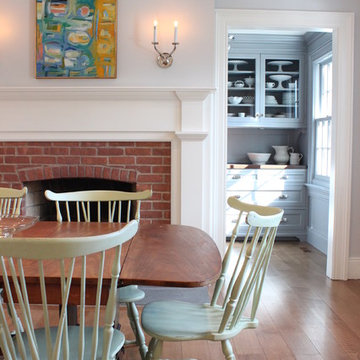
Breakfast Room
Idee per una grande sala da pranzo chic chiusa con pareti grigie, parquet chiaro, camino classico, cornice del camino in mattoni e pavimento marrone
Idee per una grande sala da pranzo chic chiusa con pareti grigie, parquet chiaro, camino classico, cornice del camino in mattoni e pavimento marrone
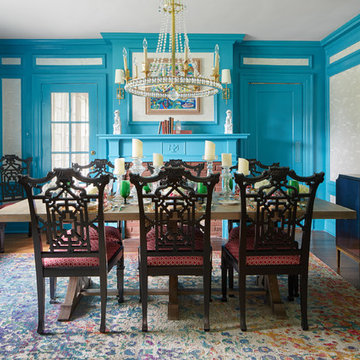
Photographed by Laura Moss
Immagine di una sala da pranzo tradizionale chiusa e di medie dimensioni con pareti blu, pavimento in legno massello medio, camino classico, cornice del camino in mattoni e pavimento marrone
Immagine di una sala da pranzo tradizionale chiusa e di medie dimensioni con pareti blu, pavimento in legno massello medio, camino classico, cornice del camino in mattoni e pavimento marrone
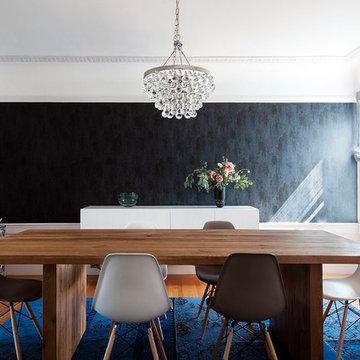
Crystal Waye Photo Design
Idee per una sala da pranzo classica chiusa e di medie dimensioni con pavimento in legno massello medio, pareti bianche, camino classico, cornice del camino in mattoni e pavimento marrone
Idee per una sala da pranzo classica chiusa e di medie dimensioni con pavimento in legno massello medio, pareti bianche, camino classico, cornice del camino in mattoni e pavimento marrone
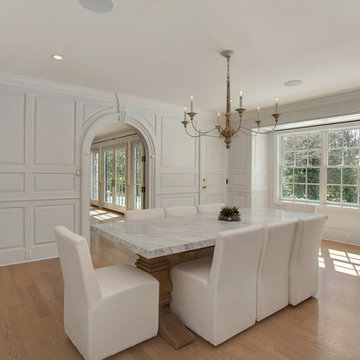
The formal dining room of this updated 1940's Custom Cape Ranch features custom built-in display shelves to seamlessly match the classically detailed arched doorways and original wainscot paneling in the living room, dining room, stair hall and bedrooms which were kept and refinished, as were the many original red brick fireplaces found in most rooms. These and other Traditional features, such as the traditional chandelier lighting fixture, were kept to balance the contemporary renovations resulting in a Transitional style throughout the home. Large windows and French doors were added to allow ample natural light to enter the home. The mainly white interior enhances this light and brightens a previously dark home.
Architect: T.J. Costello - Hierarchy Architecture + Design, PLLC
Interior Designer: Helena Clunies-Ross
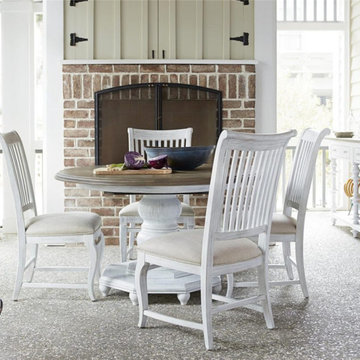
Esempio di una sala da pranzo country chiusa e di medie dimensioni con pareti beige, camino lineare Ribbon, cornice del camino in mattoni e pavimento grigio
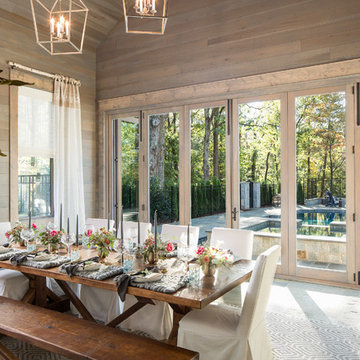
Amazing front porch of a modern farmhouse built by Steve Powell Homes (www.stevepowellhomes.com). Photo Credit: David Cannon Photography (www.davidcannonphotography.com)
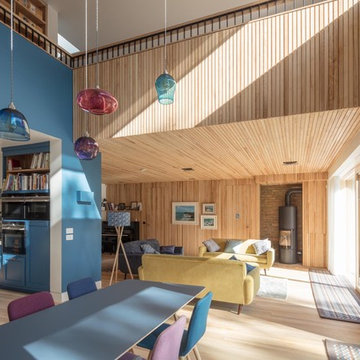
Ispirazione per una sala da pranzo minimal di medie dimensioni e chiusa con pareti blu, parquet chiaro, cornice del camino in mattoni, pavimento beige e stufa a legna
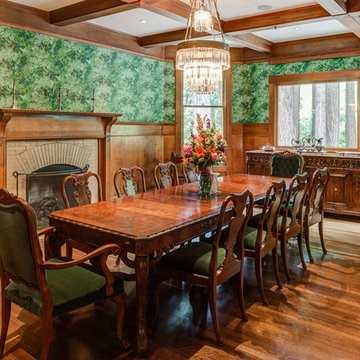
Ispirazione per una sala da pranzo vittoriana chiusa e di medie dimensioni con pareti verdi, pavimento in legno massello medio, camino classico, cornice del camino in mattoni e pavimento marrone
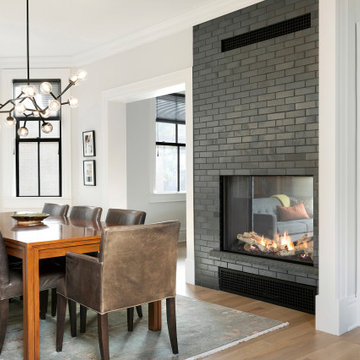
Ispirazione per una sala da pranzo moderna chiusa e di medie dimensioni con pareti bianche, parquet chiaro, camino bifacciale e cornice del camino in mattoni
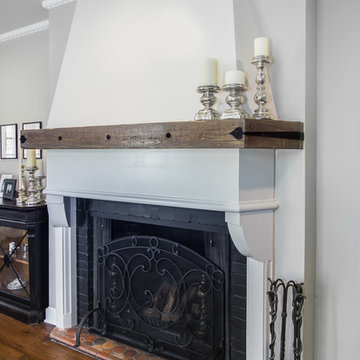
Rustic fireplace mantle ties in with hardwood flooring.
Esempio di una sala da pranzo rustica chiusa con pareti grigie, pavimento in legno massello medio, camino classico, cornice del camino in mattoni e pavimento marrone
Esempio di una sala da pranzo rustica chiusa con pareti grigie, pavimento in legno massello medio, camino classico, cornice del camino in mattoni e pavimento marrone
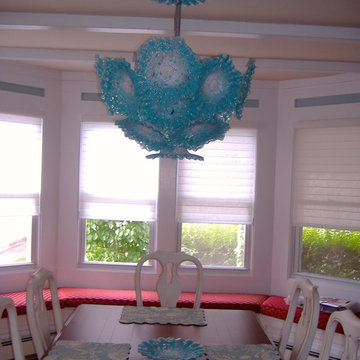
Blown Glass Chandelier by Primo Glass www.primoglass.com 908-670-3722 We specialize in designing, fabricating, and installing custom one of a kind lighting fixtures and chandeliers that are handcrafted in the USA. Please contact us with your lighting needs, and see our 5 star customer reviews here on Houzz. CLICK HERE to watch our video and learn more about Primo Glass!
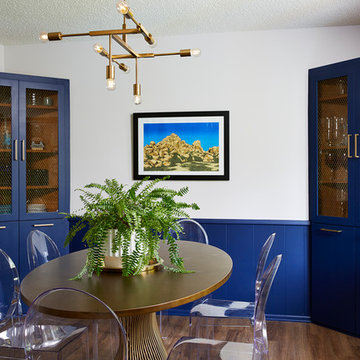
Ispirazione per una sala da pranzo moderna chiusa e di medie dimensioni con pareti bianche, pavimento in legno massello medio, camino classico, cornice del camino in mattoni e pavimento marrone
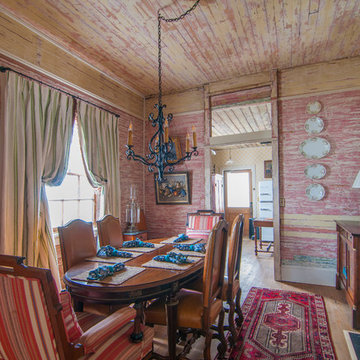
Joshua Cain
Foto di una sala da pranzo boho chic chiusa con pareti multicolore, pavimento in legno massello medio, camino classico e cornice del camino in mattoni
Foto di una sala da pranzo boho chic chiusa con pareti multicolore, pavimento in legno massello medio, camino classico e cornice del camino in mattoni
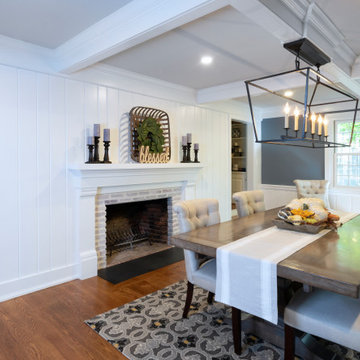
We call this dining room modern-farmhouse-chic! As the focal point of the room, the fireplace was the perfect space for an accent wall. We white-washed the fireplace’s brick and added a white surround and mantle and finished the wall with white shiplap. We also added the same shiplap as wainscoting to the other walls. A special feature of this room is the coffered ceiling. We recessed the chandelier directly into the beam for a clean, seamless look.
This farmhouse style home in West Chester is the epitome of warmth and welcoming. We transformed this house’s original dark interior into a light, bright sanctuary. From installing brand new red oak flooring throughout the first floor to adding horizontal shiplap to the ceiling in the family room, we really enjoyed working with the homeowners on every aspect of each room. A special feature is the coffered ceiling in the dining room. We recessed the chandelier directly into the beams, for a clean, seamless look. We maximized the space in the white and chrome galley kitchen by installing a lot of custom storage. The pops of blue throughout the first floor give these room a modern touch.
Rudloff Custom Builders has won Best of Houzz for Customer Service in 2014, 2015 2016, 2017 and 2019. We also were voted Best of Design in 2016, 2017, 2018, 2019 which only 2% of professionals receive. Rudloff Custom Builders has been featured on Houzz in their Kitchen of the Week, What to Know About Using Reclaimed Wood in the Kitchen as well as included in their Bathroom WorkBook article. We are a full service, certified remodeling company that covers all of the Philadelphia suburban area. This business, like most others, developed from a friendship of young entrepreneurs who wanted to make a difference in their clients’ lives, one household at a time. This relationship between partners is much more than a friendship. Edward and Stephen Rudloff are brothers who have renovated and built custom homes together paying close attention to detail. They are carpenters by trade and understand concept and execution. Rudloff Custom Builders will provide services for you with the highest level of professionalism, quality, detail, punctuality and craftsmanship, every step of the way along our journey together.
Specializing in residential construction allows us to connect with our clients early in the design phase to ensure that every detail is captured as you imagined. One stop shopping is essentially what you will receive with Rudloff Custom Builders from design of your project to the construction of your dreams, executed by on-site project managers and skilled craftsmen. Our concept: envision our client’s ideas and make them a reality. Our mission: CREATING LIFETIME RELATIONSHIPS BUILT ON TRUST AND INTEGRITY.
Photo Credit: Linda McManus Images
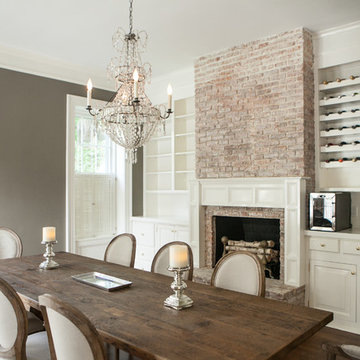
Photos: Denison Lourenco
Esempio di un'ampia sala da pranzo classica chiusa con pareti grigie, pavimento in legno massello medio, camino classico e cornice del camino in mattoni
Esempio di un'ampia sala da pranzo classica chiusa con pareti grigie, pavimento in legno massello medio, camino classico e cornice del camino in mattoni
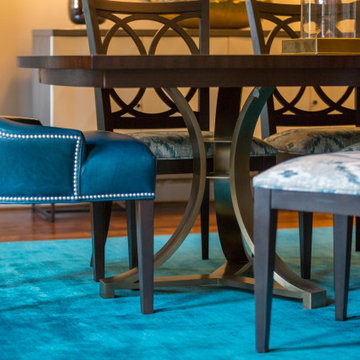
Ethan Allen Evansview dining table, Cyra dining chairs with Ikat fabric seat, Claudia leather host chairs with nickel nailhead detail and ring pull
Idee per una sala da pranzo classica chiusa e di medie dimensioni con pareti grigie, pavimento in legno massello medio, camino classico e cornice del camino in mattoni
Idee per una sala da pranzo classica chiusa e di medie dimensioni con pareti grigie, pavimento in legno massello medio, camino classico e cornice del camino in mattoni
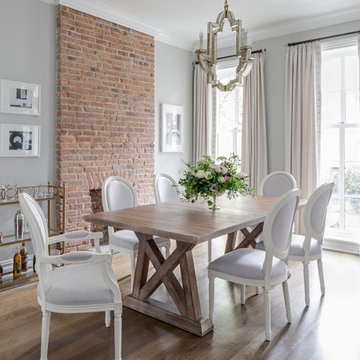
The gut renovation of this historic home included interior an exterior work: new HVAC, electrical, plumbing, doors & windows and custom millwork. This beautiful home was published on Rue Magazine.
http://ruemag.com/home-tour-2/historic-charm-meets-contemporary-elegance-in-jersey-city-nj
Sale da Pranzo chiuse con cornice del camino in mattoni - Foto e idee per arredare
4