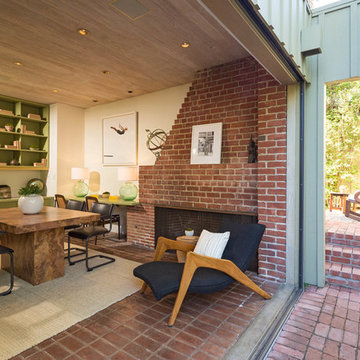Sale da Pranzo chiuse con cornice del camino in mattoni - Foto e idee per arredare
Filtra anche per:
Budget
Ordina per:Popolari oggi
121 - 140 di 440 foto
1 di 3
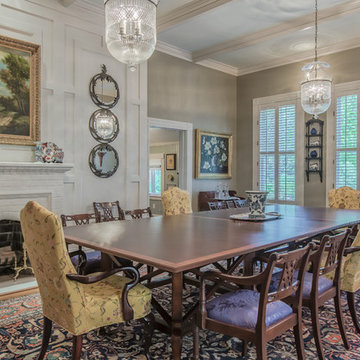
Southern Charm and Sophistication at it's best! Stunning Historic Magnolia River Front Estate. Known as The Governor's Club circa 1900 the property is situated on approx 2 acres of lush well maintained grounds featuring Fresh Water Springs, Aged Magnolias and Massive Live Oaks. Property includes Main House (2 bedrooms, 2.5 bath, Lvg Rm, Dining Rm, Kitchen, Library, Office, 3 car garage, large porches, garden with fountain), Magnolia House (2 Guest Apartments each consisting of 2 bedrooms, 2 bathrooms, Kitchen, Dining Rm, Sitting Area), River House (3 bedrooms, 2 bathrooms, Lvg Rm, Dining Rm, Kitchen, river front porches), Pool House (Heated Gunite Pool and Spa, Entertainment Room/ Sitting Area, Kitchen, Bathroom), and Boat House (River Front Pier, 3 Covered Boat Slips, area for Outdoor Kitchen, Theater with Projection Screen, 3 children's play area, area ready for 2 built in bunk beds, sleeping 4). Full Home Generator System.
Call or email Erin E. Kaiser with Kaiser Sotheby's International Realty at 251-752-1640 / erin@kaisersir.com for more info!
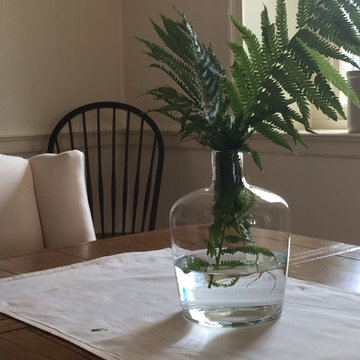
Idee per una sala da pranzo country chiusa e di medie dimensioni con pareti bianche, pavimento in legno massello medio, camino ad angolo, cornice del camino in mattoni e pavimento grigio
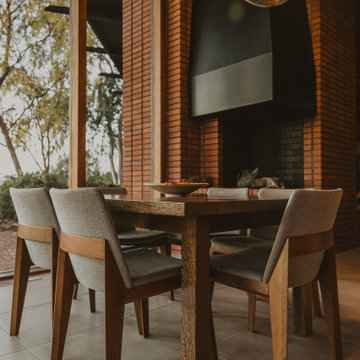
Esempio di una sala da pranzo moderna chiusa e di medie dimensioni con pareti marroni, camino ad angolo, cornice del camino in mattoni, pavimento beige, soffitto in legno e pareti in legno
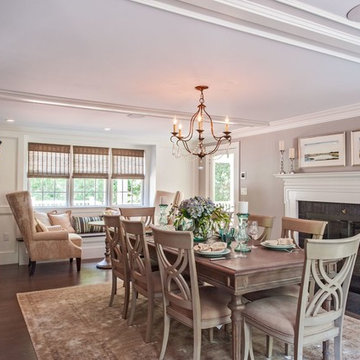
Farmhouse renovation for a 50 year old colonial. The kitchen was equipped with professional grade appliances, leathered finish granite counters called fantasy brown, bluish-gray cabinets, and whitewashed barn board to add character and charm. The floors was stained in a grey finish to accentuate the style.
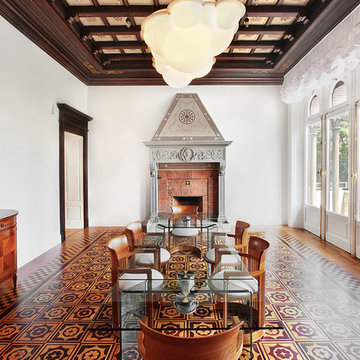
Esempio di una sala da pranzo classica chiusa con pareti bianche, camino classico, cornice del camino in mattoni e parquet chiaro
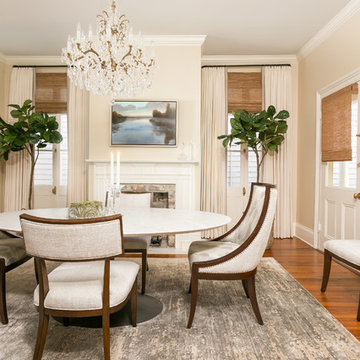
Colin Grey Voigt
Ispirazione per una sala da pranzo chic chiusa e di medie dimensioni con pareti beige, pavimento in legno massello medio, camino classico, cornice del camino in mattoni e pavimento marrone
Ispirazione per una sala da pranzo chic chiusa e di medie dimensioni con pareti beige, pavimento in legno massello medio, camino classico, cornice del camino in mattoni e pavimento marrone
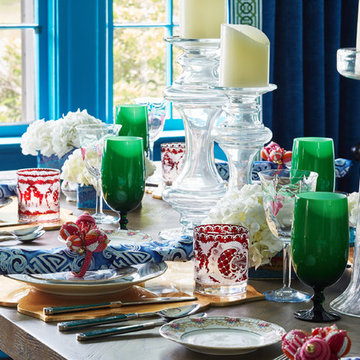
Photographed by Laura Moss
Foto di una sala da pranzo chic chiusa e di medie dimensioni con pareti blu, pavimento in legno massello medio, camino classico, cornice del camino in mattoni e pavimento marrone
Foto di una sala da pranzo chic chiusa e di medie dimensioni con pareti blu, pavimento in legno massello medio, camino classico, cornice del camino in mattoni e pavimento marrone
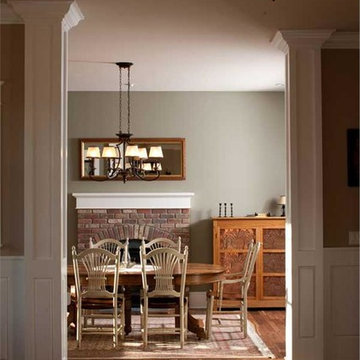
The traditional, Colonial style of this home and dining room makes for an inviting place for family and friends.
Foto di una grande sala da pranzo tradizionale chiusa con pareti grigie, pavimento in legno massello medio, camino classico e cornice del camino in mattoni
Foto di una grande sala da pranzo tradizionale chiusa con pareti grigie, pavimento in legno massello medio, camino classico e cornice del camino in mattoni
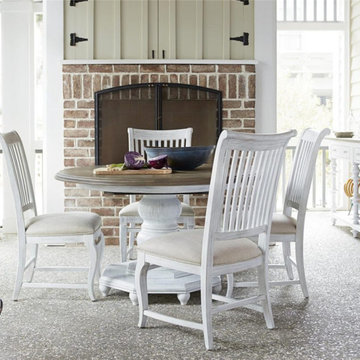
Esempio di una sala da pranzo country chiusa e di medie dimensioni con pareti beige, camino lineare Ribbon, cornice del camino in mattoni e pavimento grigio
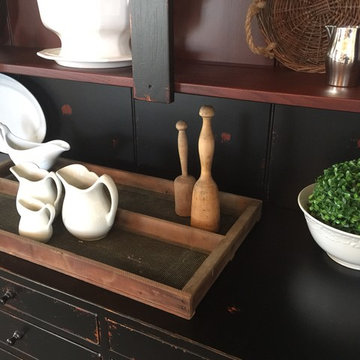
Immagine di una sala da pranzo country chiusa e di medie dimensioni con pareti bianche, pavimento in legno massello medio, camino ad angolo, cornice del camino in mattoni e pavimento grigio
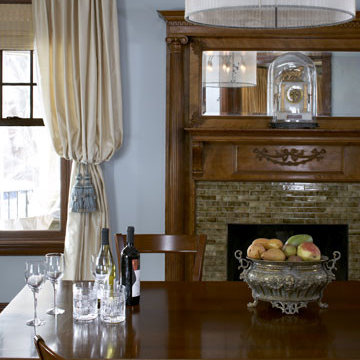
This Dining Room Combines the client's existing Dining Room Furniture and a beloved mantle clock and we jazzed it up with eclectic lighting.
Esempio di una sala da pranzo classica chiusa e di medie dimensioni con pareti blu, parquet scuro, camino classico e cornice del camino in mattoni
Esempio di una sala da pranzo classica chiusa e di medie dimensioni con pareti blu, parquet scuro, camino classico e cornice del camino in mattoni
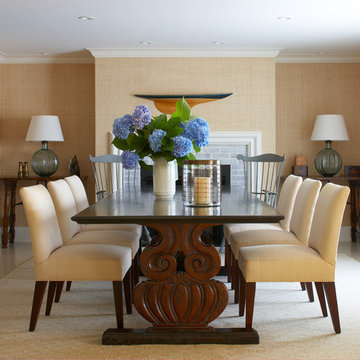
Ispirazione per una sala da pranzo chic chiusa e di medie dimensioni con pareti beige, pavimento in gres porcellanato, camino classico, cornice del camino in mattoni e pavimento beige
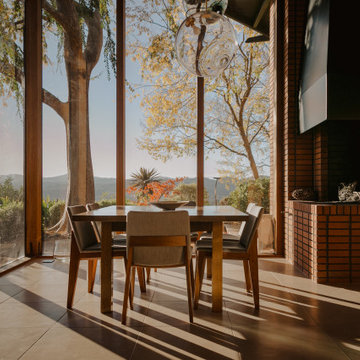
Ispirazione per una sala da pranzo minimalista chiusa e di medie dimensioni con pareti marroni, camino ad angolo, cornice del camino in mattoni, pavimento beige, soffitto in legno e pareti in legno
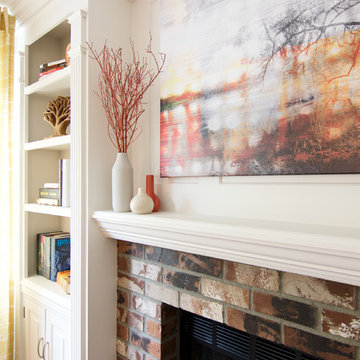
This project is a great example of how small changes can have a huge impact on a space.
Our clients wanted to have a more functional dining and living areas while combining his modern and hers more traditional style. The goal was to bring the space into the 21st century aesthetically without breaking the bank.
We first tackled the massive oak built-in fireplace surround in the dining area, by painting it a lighter color. We added built-in LED lights, hidden behind each shelf ledge, to provide soft accent lighting. By changing the color of the trim and walls, we lightened the whole space up. We turned a once unused space, adjacent to the living room into a much-needed library, accommodating an area for the electric piano. We added light modern sectional, an elegant coffee table, and a contemporary TV media unit in the living room.
New dark wood floors, stylish accessories and yellow drapery add warmth to the space and complete the look.
The home is now ready for a grand party with champagne and live entertainment.
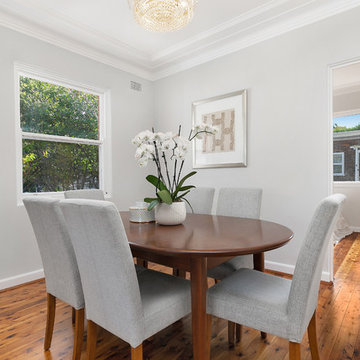
Ispirazione per una piccola sala da pranzo tradizionale chiusa con pareti grigie, pavimento in legno massello medio, camino classico e cornice del camino in mattoni
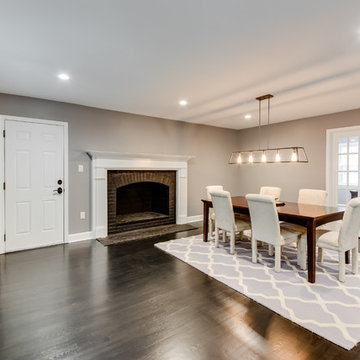
Renovated formal dining room.
Idee per una sala da pranzo tradizionale chiusa e di medie dimensioni con pareti grigie, parquet scuro, camino classico, cornice del camino in mattoni e pavimento nero
Idee per una sala da pranzo tradizionale chiusa e di medie dimensioni con pareti grigie, parquet scuro, camino classico, cornice del camino in mattoni e pavimento nero

This 1990s brick home had decent square footage and a massive front yard, but no way to enjoy it. Each room needed an update, so the entire house was renovated and remodeled, and an addition was put on over the existing garage to create a symmetrical front. The old brown brick was painted a distressed white.
The 500sf 2nd floor addition includes 2 new bedrooms for their teen children, and the 12'x30' front porch lanai with standing seam metal roof is a nod to the homeowners' love for the Islands. Each room is beautifully appointed with large windows, wood floors, white walls, white bead board ceilings, glass doors and knobs, and interior wood details reminiscent of Hawaiian plantation architecture.
The kitchen was remodeled to increase width and flow, and a new laundry / mudroom was added in the back of the existing garage. The master bath was completely remodeled. Every room is filled with books, and shelves, many made by the homeowner.
Project photography by Kmiecik Imagery.
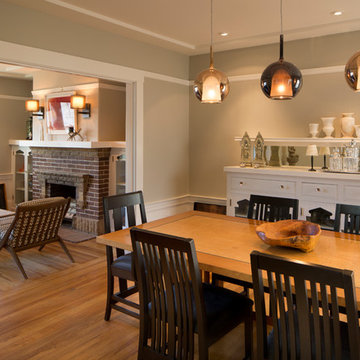
Foto di una grande sala da pranzo chic chiusa con pareti beige, pavimento in legno massello medio, camino classico e cornice del camino in mattoni

This former family room was transformed to be a gathering room with so much more function. Now it serves as a Dining room, TV room, Family room, Home Office and meeting space. Beige walls and white crown molding surround white bookshelves and cabinets giving storage. Brick fireplace and wood mantel has been painted white. Furniture includes: wood farmhouse dining table and black windsor style chairs.
Sale da Pranzo chiuse con cornice del camino in mattoni - Foto e idee per arredare
7
