Sale da Pranzo bianche con travi a vista - Foto e idee per arredare
Filtra anche per:
Budget
Ordina per:Popolari oggi
101 - 120 di 500 foto
1 di 3
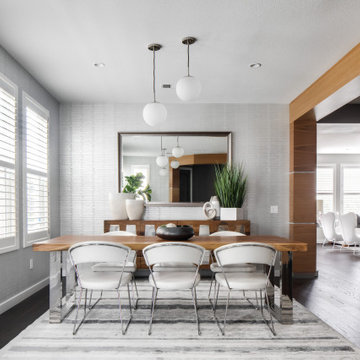
Idee per una sala da pranzo aperta verso il soggiorno minimal di medie dimensioni con pareti grigie, parquet scuro, pavimento marrone, travi a vista e carta da parati
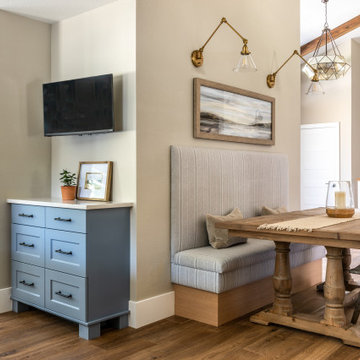
Idee per una sala da pranzo aperta verso la cucina chic di medie dimensioni con pareti beige, pavimento in legno massello medio, pavimento marrone e travi a vista
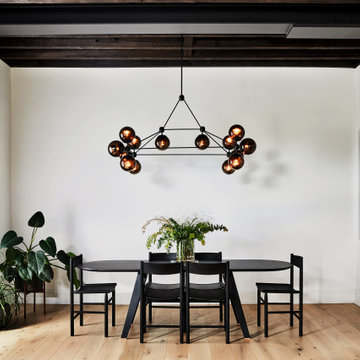
Ispirazione per una sala da pranzo minimalista con pareti bianche, parquet chiaro e travi a vista
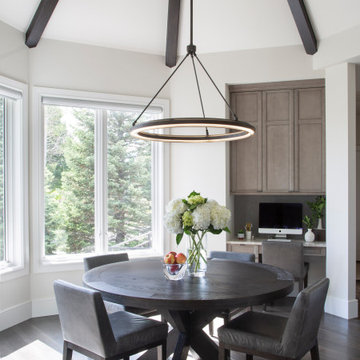
designed by Kitchen Distributors using Rutt cabinetry
photos by Emily Minton Redfield
Ispirazione per una sala da pranzo aperta verso il soggiorno design con pareti bianche, parquet scuro, pavimento marrone e travi a vista
Ispirazione per una sala da pranzo aperta verso il soggiorno design con pareti bianche, parquet scuro, pavimento marrone e travi a vista
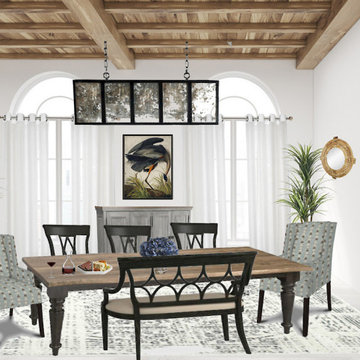
The design plan for this exquisite lake home was inspired by classic Savannah Coastal style. Custom design and decor boards created for each project help give our clients a realistic view of how their home's spaces will look.

Picture yourself dining in a refined interior of a Chelsea, New York apartment, masterfully designed by Arsight. The space exudes an airy, white elegance, accentuated by unique art and a striking wooden table, surrounded by plush, comfortable chairs. A rustic brick wall provides an earthy contrast to the high ceiling, showcasing exposed beams for an industrial edge. Modern art pieces dress the room in harmony with the warm glow from the pendant light. The room's luxury is grounded by classic parquet flooring, tying together all elements in a seamless blend of style..
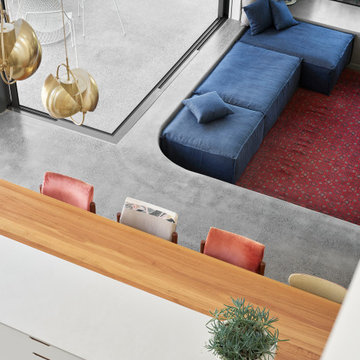
Esempio di una sala da pranzo design con pareti bianche, pavimento in cemento, pavimento grigio e travi a vista
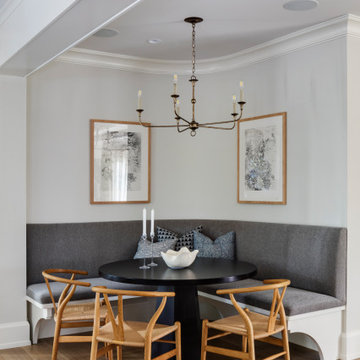
TEAM
Architect: LDa Architecture & Interiors
Interior Design: Su Casa Designs
Builder: Youngblood Builders
Photographer: Greg Premru
Foto di una sala da pranzo aperta verso il soggiorno tradizionale con parquet chiaro e travi a vista
Foto di una sala da pranzo aperta verso il soggiorno tradizionale con parquet chiaro e travi a vista
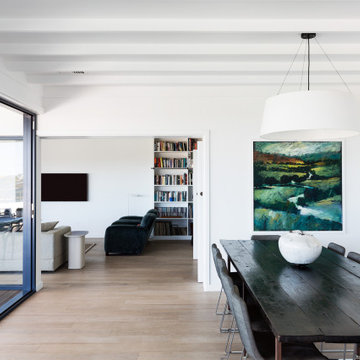
Immagine di una grande sala da pranzo aperta verso il soggiorno moderna con pareti bianche, parquet chiaro, pavimento beige e travi a vista
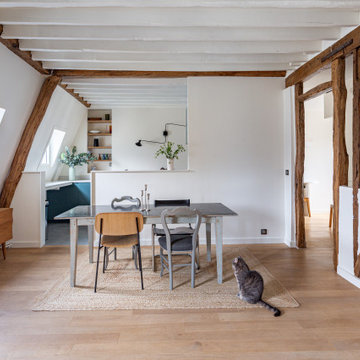
Ispirazione per una sala da pranzo aperta verso il soggiorno industriale di medie dimensioni con pareti bianche, parquet chiaro, nessun camino e travi a vista
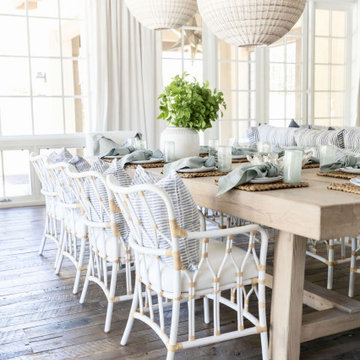
12 FOOT LONG DINING TABLE MAKES THE SPACE GREAT FOR A LARGE FAMILY TO RELAX AND ENJOY THE GORGEOUS WINDOWS SURROUNDING
Esempio di una grande sala da pranzo stile marino con travi a vista
Esempio di una grande sala da pranzo stile marino con travi a vista
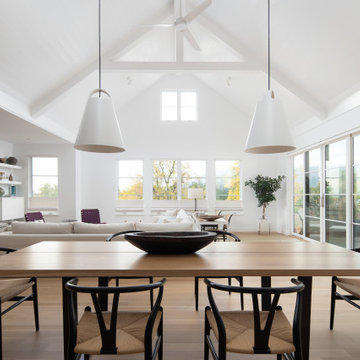
Open dining area with flatiron views beyond
Esempio di una sala da pranzo aperta verso il soggiorno country con pareti bianche, parquet chiaro, cornice del camino in pietra e travi a vista
Esempio di una sala da pranzo aperta verso il soggiorno country con pareti bianche, parquet chiaro, cornice del camino in pietra e travi a vista
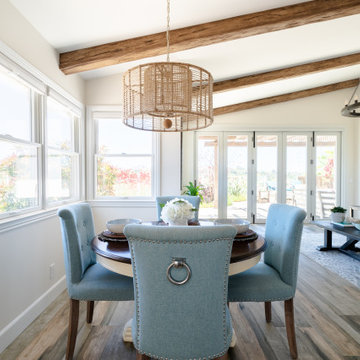
This coastal home is located in Carlsbad, California! With some remodeling and vision this home was transformed into a peaceful retreat. The remodel features an open concept floor plan with the living room flowing into the dining room and kitchen. The kitchen is made gorgeous by its custom cabinetry with a flush mount ceiling vent. The dining room and living room are kept open and bright with a soft home furnishing for a modern beach home. The beams on ceiling in the family room and living room are an eye-catcher in a room that leads to a patio with canyon views and a stunning outdoor space!
Design by Signature Designs Kitchen Bath
Contractor ADR Design & Remodel
Photos by San Diego Interior Photography
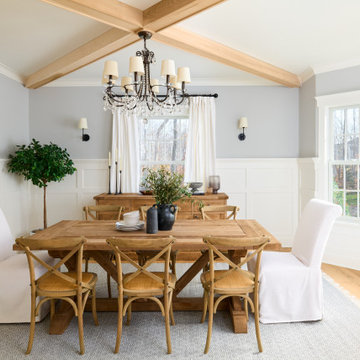
Modern farmhouse dining room with rustic, natural elements. Casual yet refined, with fresh and eclectic accents. Natural wood, white oak flooring.
Esempio di una sala da pranzo chic chiusa con pareti grigie, parquet chiaro, travi a vista e boiserie
Esempio di una sala da pranzo chic chiusa con pareti grigie, parquet chiaro, travi a vista e boiserie
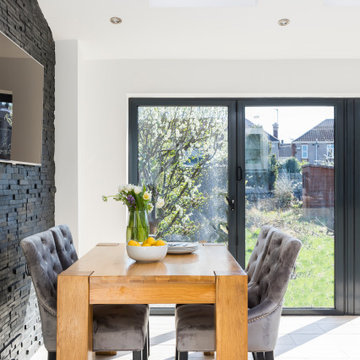
This Coventry based home wanted to give the rear of their property a much-needed makeover and our architects were more than happy to help out! We worked closely with the homeowners to create a space that is perfect for entertaining and offers plenty of country style design touches both of them were keen to bring on board.
When devising the rear extension, our team kept things simple. Opting for a classic square element, our team designed the project to sit within the property’s permitted development rights. This meant instead of a full planning application, the home merely had to secure a lawful development certificate. This help saves time, money, and spared the homeowners from any unwanted planning headaches.
For the space itself, we wanted to create somewhere bright, airy, and with plenty of connection to the garden. To achieve this, we added a set of large bi-fold doors onto the rear wall. Ideal for pulling open in summer, and provides an effortless transition between kitchen and picnic area. We then maximised the natural light by including a set of skylights above. These simple additions ensure that even on the darkest days, the home can still enjoy the benefits of some much-needed sunlight.
You can also see that the homeowners have done a wonderful job of combining the modern and traditional in their selection of fittings. That rustic wooden beam is a simple touch that immediately invokes that countryside cottage charm, while the slate wall gives a stylish modern touch to the dining area. The owners have threaded the two contrasting materials together with their choice of cream fittings and black countertops. The result is a homely abode you just can’t resist spending time in.
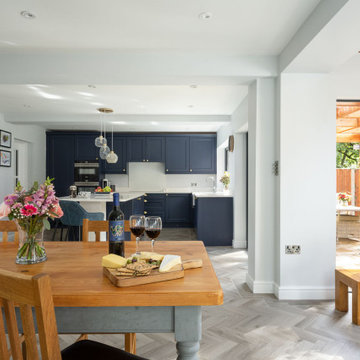
Foto di una sala da pranzo design con pareti bianche, pavimento in vinile, pavimento grigio e travi a vista
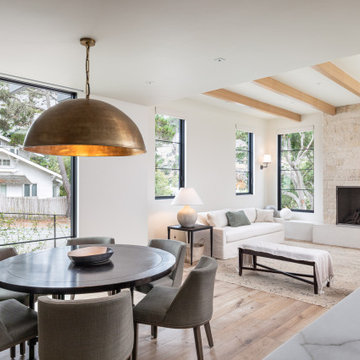
Dining are adjacent to kitchen and entry with built-in bar.
Idee per una sala da pranzo aperta verso il soggiorno contemporanea di medie dimensioni con pareti bianche, pavimento in legno massello medio, camino classico, cornice del camino in pietra, pavimento marrone e travi a vista
Idee per una sala da pranzo aperta verso il soggiorno contemporanea di medie dimensioni con pareti bianche, pavimento in legno massello medio, camino classico, cornice del camino in pietra, pavimento marrone e travi a vista
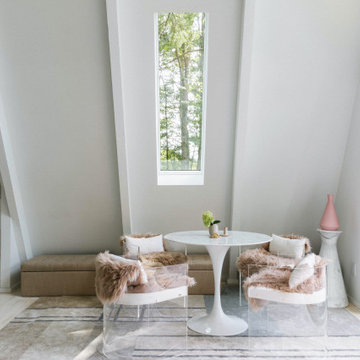
Foto di una piccola sala da pranzo aperta verso la cucina minimalista con pareti bianche, parquet chiaro, camino classico, cornice del camino in pietra, pavimento beige e travi a vista
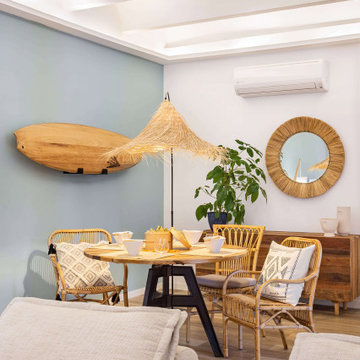
Ispirazione per una sala da pranzo tropicale con pareti grigie, pavimento in legno massello medio, pavimento marrone e travi a vista
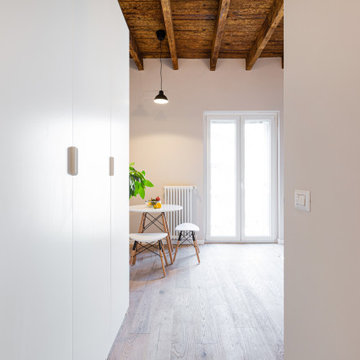
Zona pranzo: tavolino con sgabelli collocati nell'angolo più luminoso della stanza.
Idee per una piccola sala da pranzo aperta verso il soggiorno nordica con pareti beige, parquet chiaro, nessun camino e travi a vista
Idee per una piccola sala da pranzo aperta verso il soggiorno nordica con pareti beige, parquet chiaro, nessun camino e travi a vista
Sale da Pranzo bianche con travi a vista - Foto e idee per arredare
6