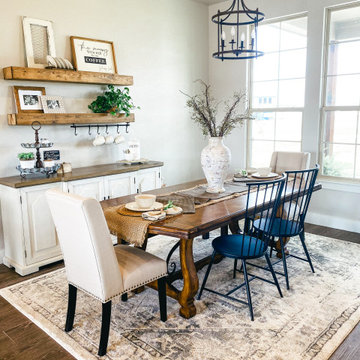Sale da Pranzo bianche con travi a vista - Foto e idee per arredare
Filtra anche per:
Budget
Ordina per:Popolari oggi
61 - 80 di 500 foto
1 di 3
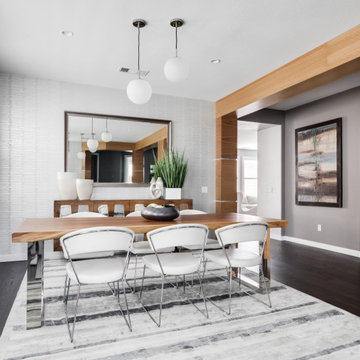
Idee per una sala da pranzo aperta verso il soggiorno design di medie dimensioni con pareti grigie, parquet scuro, pavimento marrone, travi a vista, carta da parati e nessun camino

Idee per una sala da pranzo aperta verso la cucina stile marinaro con pareti marroni, pavimento in vinile, pavimento grigio, travi a vista e pannellatura
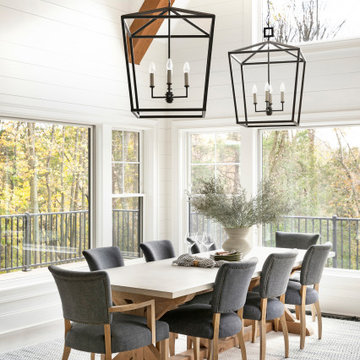
Foto di una sala da pranzo aperta verso il soggiorno country con pareti bianche, pavimento in legno massello medio, pavimento marrone, travi a vista, soffitto a volta e pareti in perlinato
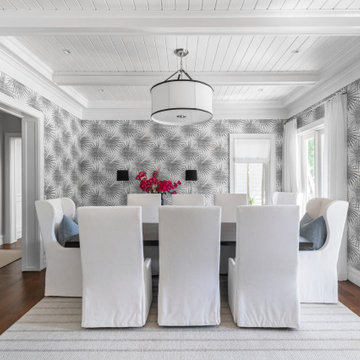
Foto di una sala da pranzo costiera chiusa con pareti grigie, pavimento in legno massello medio, pavimento marrone, travi a vista, soffitto in perlinato e carta da parati
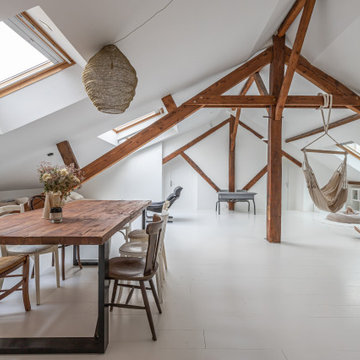
Un loft immense, dans un ancien garage, à rénover entièrement pour moins de 250 euros par mètre carré ! Il a fallu ruser.... les anciens propriétaires avaient peint les murs en vert pomme et en violet, aucun sol n'était semblable à l'autre.... l'uniformisation s'est faite par le choix d'un beau blanc mat partout, sols murs et plafonds, avec un revêtement de sol pour usage commercial qui a permis de proposer de la résistance tout en conservant le bel aspect des lattes de parquet (en réalité un parquet flottant de très mauvaise facture, qui semble ainsi du parquet massif simplement peint). Le blanc a aussi apporté de la luminosité et une impression de calme, d'espace et de quiétude, tout en jouant au maximum de la luminosité naturelle dans cet ancien garage où les seules fenêtres sont des fenêtres de toit qui laissent seulement voir le ciel. La salle de bain était en carrelage marron, remplacé par des carreaux émaillés imitation zelliges ; pour donner du cachet et un caractère unique au lieu, les meubles ont été maçonnés sur mesure : plan vasque dans la salle de bain, bibliothèque dans le salon de lecture, vaisselier dans l'espace dinatoire, meuble de rangement pour les jouets dans le coin des enfants. La cuisine ne pouvait pas être refaite entièrement pour une question de budget, on a donc simplement remplacé les portes blanches laquées d'origine par du beau pin huilé et des poignées industrielles. Toujours pour respecter les contraintes financières de la famille, les meubles et accessoires ont été dans la mesure du possible chinés sur internet ou aux puces. Les nouveaux propriétaires souhaitaient un univers industriels campagnard, un sentiment de maison de vacances en noir, blanc et bois. Seule exception : la chambre d'enfants (une petite fille et un bébé) pour laquelle une estrade sur mesure a été imaginée, avec des rangements en dessous et un espace pour la tête de lit du berceau. Le papier peint Rebel Walls à l'ambiance sylvestre complète la déco, très nature et poétique.
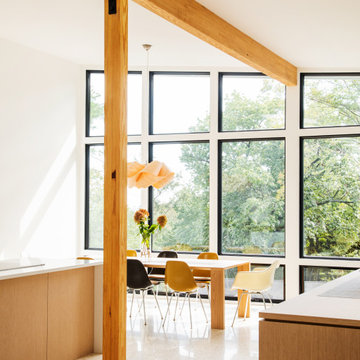
Immagine di una sala da pranzo aperta verso la cucina moderna con pareti bianche, pavimento in gres porcellanato, pavimento bianco e travi a vista
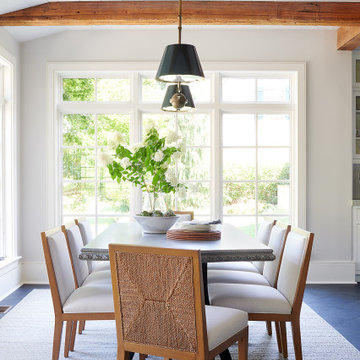
Esempio di una sala da pranzo aperta verso la cucina di medie dimensioni con pavimento in ardesia, pavimento grigio e travi a vista

Large open-concept dining room featuring a black and gold chandelier, wood dining table, mid-century dining chairs, hardwood flooring, black windows, and shiplap walls.
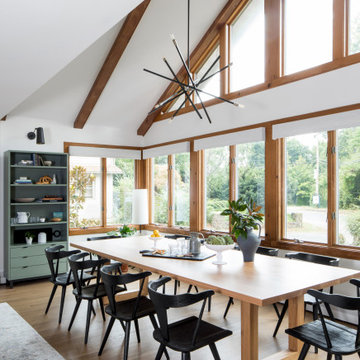
Idee per una sala da pranzo contemporanea con pareti bianche, parquet chiaro, pavimento beige, travi a vista e soffitto a volta
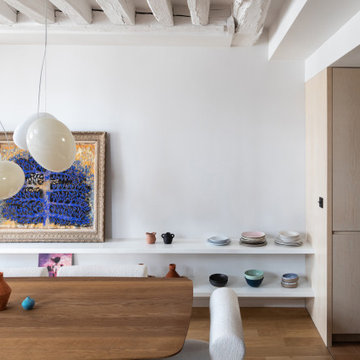
Photo : BCDF Studio
Foto di una sala da pranzo aperta verso il soggiorno contemporanea di medie dimensioni con pareti bianche, parquet chiaro, nessun camino, pavimento beige e travi a vista
Foto di una sala da pranzo aperta verso il soggiorno contemporanea di medie dimensioni con pareti bianche, parquet chiaro, nessun camino, pavimento beige e travi a vista
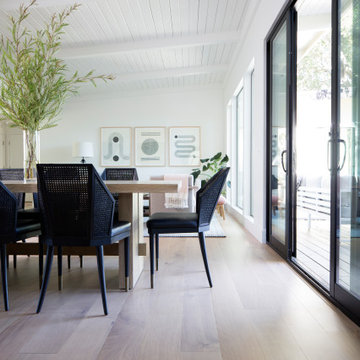
Modern eclectic Dining Room in Portola Valley, CA. Designed by Melinda Mandell. Photography by Michelle Drewes.
Foto di una grande sala da pranzo aperta verso il soggiorno minimalista con pareti bianche, parquet chiaro, nessun camino, pavimento beige e travi a vista
Foto di una grande sala da pranzo aperta verso il soggiorno minimalista con pareti bianche, parquet chiaro, nessun camino, pavimento beige e travi a vista

The new owners of this 1974 Post and Beam home originally contacted us for help furnishing their main floor living spaces. But it wasn’t long before these delightfully open minded clients agreed to a much larger project, including a full kitchen renovation. They were looking to personalize their “forever home,” a place where they looked forward to spending time together entertaining friends and family.
In a bold move, we proposed teal cabinetry that tied in beautifully with their ocean and mountain views and suggested covering the original cedar plank ceilings with white shiplap to allow for improved lighting in the ceilings. We also added a full height panelled wall creating a proper front entrance and closing off part of the kitchen while still keeping the space open for entertaining. Finally, we curated a selection of custom designed wood and upholstered furniture for their open concept living spaces and moody home theatre room beyond.
This project is a Top 5 Finalist for Western Living Magazine's 2021 Home of the Year.
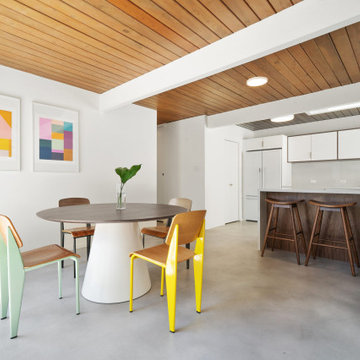
Immagine di una sala da pranzo aperta verso il soggiorno moderna con pareti bianche, pavimento in cemento, pavimento grigio, travi a vista e soffitto in legno
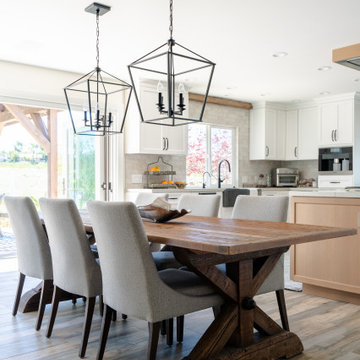
This coastal home is located in Carlsbad, California! With some remodeling and vision this home was transformed into a peaceful retreat. The remodel features an open concept floor plan with the living room flowing into the dining room and kitchen. The kitchen is made gorgeous by its custom cabinetry with a flush mount ceiling vent. The dining room and living room are kept open and bright with a soft home furnishing for a modern beach home. The beams on ceiling in the family room and living room are an eye-catcher in a room that leads to a patio with canyon views and a stunning outdoor space!
Design by Signature Designs Kitchen Bath
Contractor ADR Design & Remodel
Photos by San Diego Interior Photography
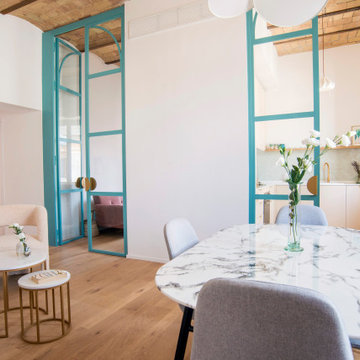
Esempio di una sala da pranzo moderna di medie dimensioni con pareti bianche, parquet chiaro, nessun camino, pavimento marrone e travi a vista
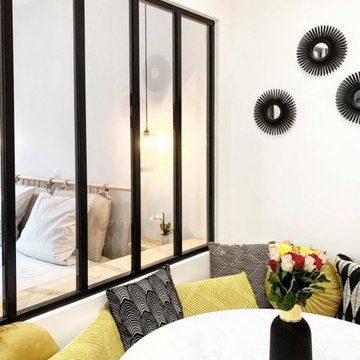
Ispirazione per un angolo colazione contemporaneo di medie dimensioni con pareti bianche, parquet chiaro, nessun camino, pavimento beige e travi a vista
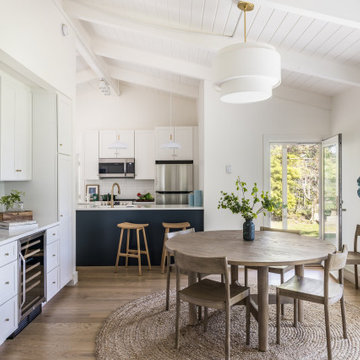
Ispirazione per una piccola sala da pranzo aperta verso la cucina stile marino con parquet chiaro, pavimento beige e travi a vista
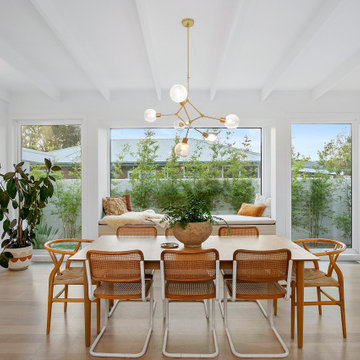
Ispirazione per una sala da pranzo aperta verso il soggiorno classica con pavimento in legno massello medio, nessun camino, pavimento marrone e travi a vista
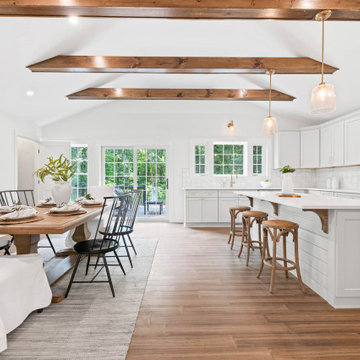
Idee per una sala da pranzo aperta verso la cucina stile americano con pareti bianche, pavimento in legno massello medio e travi a vista
Sale da Pranzo bianche con travi a vista - Foto e idee per arredare
4
