Sale da Pranzo bianche con travi a vista - Foto e idee per arredare
Filtra anche per:
Budget
Ordina per:Popolari oggi
81 - 100 di 498 foto
1 di 3
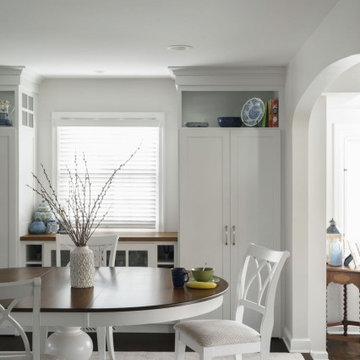
new built in cabinets w/ buffet serving station
opening into family room was widened and arched detail reflects other arched openings in home
Foto di un'ampia sala da pranzo aperta verso il soggiorno chic con pareti beige, parquet scuro, pavimento marrone e travi a vista
Foto di un'ampia sala da pranzo aperta verso il soggiorno chic con pareti beige, parquet scuro, pavimento marrone e travi a vista
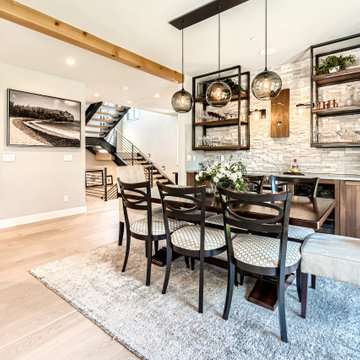
Rodwin Architecture & Skycastle Homes
Location: Louisville, Colorado, USA
This 3,800 sf. modern farmhouse on Roosevelt Ave. in Louisville is lovingly called "Teddy Homesevelt" (AKA “The Ted”) by its owners. The ground floor is a simple, sunny open concept plan revolving around a gourmet kitchen, featuring a large island with a waterfall edge counter. The dining room is anchored by a bespoke Walnut, stone and raw steel dining room storage and display wall. The Great room is perfect for indoor/outdoor entertaining, and flows out to a large covered porch and firepit.
The homeowner’s love their photogenic pooch and the custom dog wash station in the mudroom makes it a delight to take care of her. In the basement there’s a state-of-the art media room, starring a uniquely stunning celestial ceiling and perfectly tuned acoustics. The rest of the basement includes a modern glass wine room, a large family room and a giant stepped window well to bring the daylight in.
The Ted includes two home offices: one sunny study by the foyer and a second larger one that doubles as a guest suite in the ADU above the detached garage.
The home is filled with custom touches: the wide plank White Oak floors merge artfully with the octagonal slate tile in the mudroom; the fireplace mantel and the Great Room’s center support column are both raw steel I-beams; beautiful Doug Fir solid timbers define the welcoming traditional front porch and delineate the main social spaces; and a cozy built-in Walnut breakfast booth is the perfect spot for a Sunday morning cup of coffee.
The two-story custom floating tread stair wraps sinuously around a signature chandelier, and is flooded with light from the giant windows. It arrives on the second floor at a covered front balcony overlooking a beautiful public park. The master bedroom features a fireplace, coffered ceilings, and its own private balcony. Each of the 3-1/2 bathrooms feature gorgeous finishes, but none shines like the master bathroom. With a vaulted ceiling, a stunningly tiled floor, a clean modern floating double vanity, and a glass enclosed “wet room” for the tub and shower, this room is a private spa paradise.
This near Net-Zero home also features a robust energy-efficiency package with a large solar PV array on the roof, a tight envelope, Energy Star windows, electric heat-pump HVAC and EV car chargers.
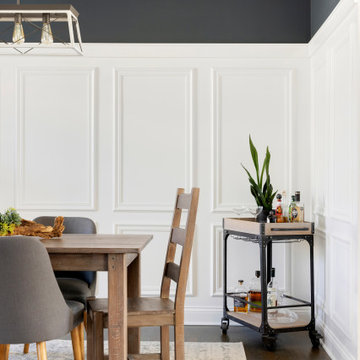
Sophisticated and Welcoming Dining Area. With the use of wainscoting around the space, navy blue painted on the top portion and wood beams helps brings a sense of casualty while being classy.
Photos by Spacecrafting Photography

Our design team listened carefully to our clients' wish list. They had a vision of a cozy rustic mountain cabin type master suite retreat. The rustic beams and hardwood floors complement the neutral tones of the walls and trim. Walking into the new primary bathroom gives the same calmness with the colors and materials used in the design.
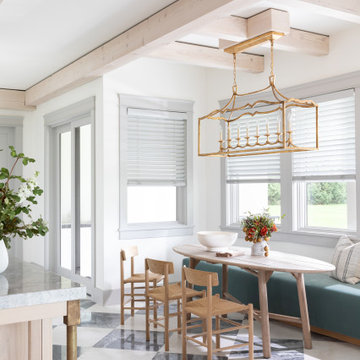
For this 9,000 square-foot, timber-frame home we designed wholly traditional elements with natural materials, including brushed brass, real chequered marble floors, oak timbers, stone and cast limestone—and mixed them with a modern palette of soft greys and whites.
We also juxtaposed traditional design elements with modern furniture: pieces featuring rounded boucle shapes, rattan, Vienna straw, modern white oak chairs. There’s a thread of layered, European timelessness throughout, even though it’s minimalist and airy.
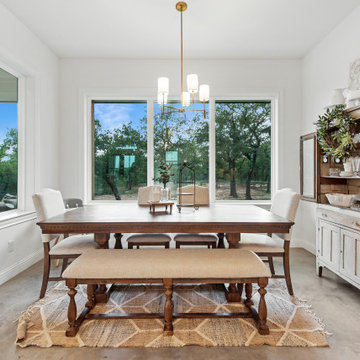
The family dining area is open and adjacent to the kitchen area, and also enjoys beautiful views out to the Live Oaks surrounding the home.
Esempio di una sala da pranzo aperta verso la cucina country di medie dimensioni con pareti bianche, pavimento in cemento, pavimento beige e travi a vista
Esempio di una sala da pranzo aperta verso la cucina country di medie dimensioni con pareti bianche, pavimento in cemento, pavimento beige e travi a vista
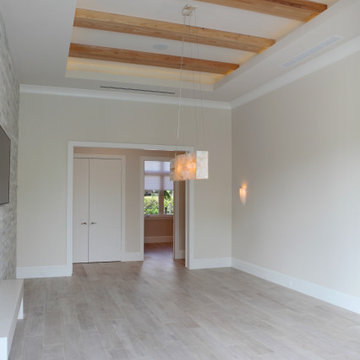
Ispirazione per un grande angolo colazione tropicale con pareti beige, pavimento con piastrelle in ceramica, pavimento marrone e travi a vista
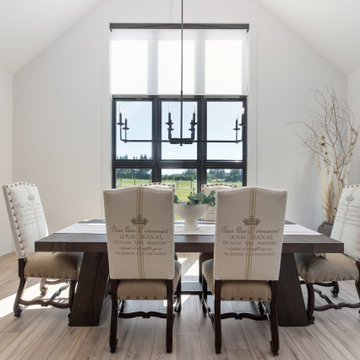
The black windows in this modern farmhouse dining room take in the Mt. Hood views. The dining room is integrated into the open-concept floorplan, and the large aged iron chandelier hangs above the dining table.
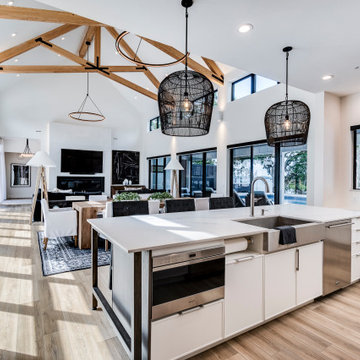
Ispirazione per una sala da pranzo aperta verso la cucina moderna di medie dimensioni con pareti bianche, pavimento in laminato, pavimento marrone e travi a vista
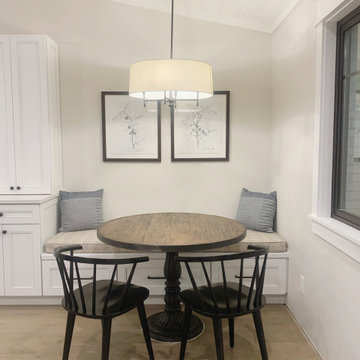
Beaded shaker cabinets in an all white kitchen and a pale blue island
Foto di una grande sala da pranzo aperta verso il soggiorno classica con pavimento in legno massello medio, pavimento beige e travi a vista
Foto di una grande sala da pranzo aperta verso il soggiorno classica con pavimento in legno massello medio, pavimento beige e travi a vista
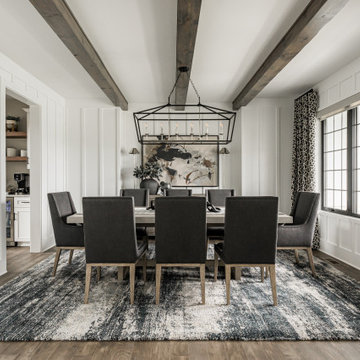
Modern Dining Room
Esempio di una sala da pranzo minimalista di medie dimensioni con pareti bianche, travi a vista e pannellatura
Esempio di una sala da pranzo minimalista di medie dimensioni con pareti bianche, travi a vista e pannellatura
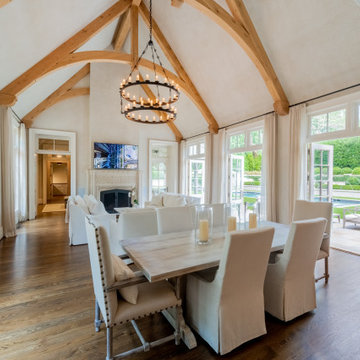
Ispirazione per una grande sala da pranzo contemporanea con pareti beige, parquet scuro, camino classico, cornice del camino in cemento, pavimento marrone e travi a vista
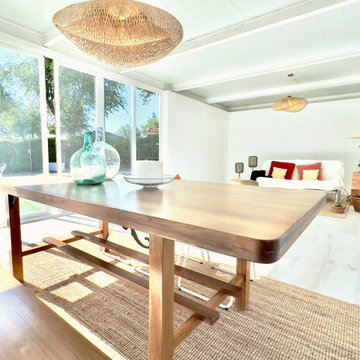
Esempio di una grande sala da pranzo aperta verso il soggiorno minimal con pareti bianche, pavimento in gres porcellanato, pavimento grigio e travi a vista
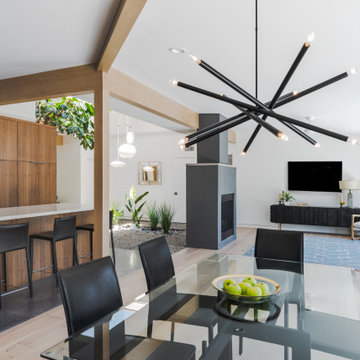
Ispirazione per una sala da pranzo aperta verso il soggiorno minimalista di medie dimensioni con pareti bianche, parquet chiaro, camino bifacciale, cornice del camino in cemento, pavimento marrone e travi a vista
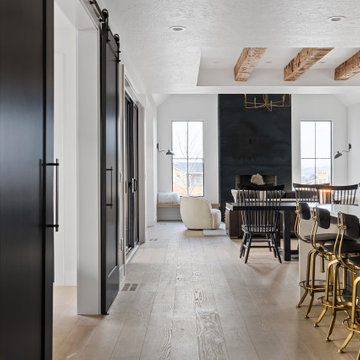
Lauren Smyth designs over 80 spec homes a year for Alturas Homes! Last year, the time came to design a home for herself. Having trusted Kentwood for many years in Alturas Homes builder communities, Lauren knew that Brushed Oak Whisker from the Plateau Collection was the floor for her!
She calls the look of her home ‘Ski Mod Minimalist’. Clean lines and a modern aesthetic characterizes Lauren's design style, while channeling the wild of the mountains and the rivers surrounding her hometown of Boise.
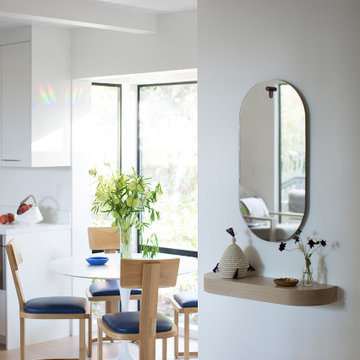
Modern eclectic Breakfast Nook in Portola Valley, CA. Designed by Melinda Mandell. Photography by Michelle Drewes.
Foto di un piccolo angolo colazione moderno con pareti bianche, parquet chiaro, nessun camino, pavimento beige e travi a vista
Foto di un piccolo angolo colazione moderno con pareti bianche, parquet chiaro, nessun camino, pavimento beige e travi a vista
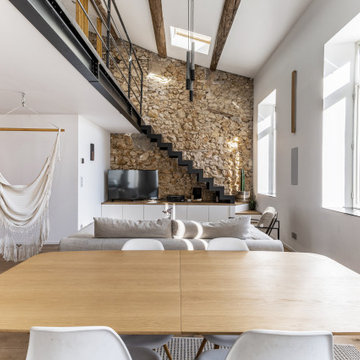
Le faux plafond a été démoli pour laisser place à un séjour en double hauteur très lumineux
Esempio di una grande sala da pranzo con pareti rosa, parquet chiaro, pavimento beige e travi a vista
Esempio di una grande sala da pranzo con pareti rosa, parquet chiaro, pavimento beige e travi a vista
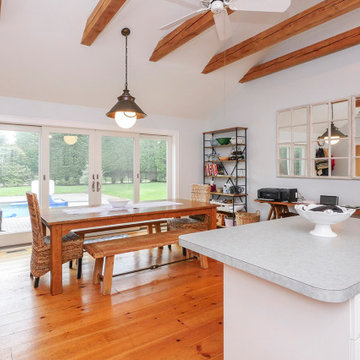
Gorgeous dining room in a large kitchen, with beautiful sliding 4-Panel French Doors we installed. This amazing multi-panel sliding door open out onto a patio and beautiful pool area.
4-Panel Sliding French Doors from Renewal by Andersen Long Island
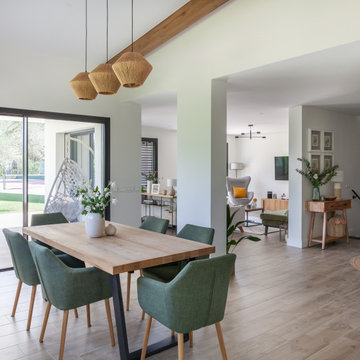
Ispirazione per una grande sala da pranzo aperta verso il soggiorno design con pareti bianche, pavimento in gres porcellanato, pavimento marrone e travi a vista
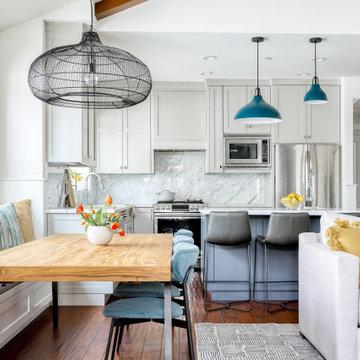
Immagine di una sala da pranzo aperta verso il soggiorno chic con pareti bianche, pavimento in legno massello medio, pavimento marrone, travi a vista e soffitto a volta
Sale da Pranzo bianche con travi a vista - Foto e idee per arredare
5