Sale da Pranzo aperte verso la Cucina - Foto e idee per arredare
Filtra anche per:
Budget
Ordina per:Popolari oggi
121 - 140 di 6.956 foto
1 di 5
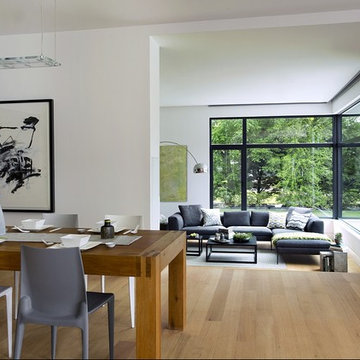
ZeroEnergy Design (ZED) created this modern home for a progressive family in the desirable community of Lexington.
Thoughtful Land Connection. The residence is carefully sited on the infill lot so as to create privacy from the road and neighbors, while cultivating a side yard that captures the southern sun. The terraced grade rises to meet the house, allowing for it to maintain a structured connection with the ground while also sitting above the high water table. The elevated outdoor living space maintains a strong connection with the indoor living space, while the stepped edge ties it back to the true ground plane. Siting and outdoor connections were completed by ZED in collaboration with landscape designer Soren Deniord Design Studio.
Exterior Finishes and Solar. The exterior finish materials include a palette of shiplapped wood siding, through-colored fiber cement panels and stucco. A rooftop parapet hides the solar panels above, while a gutter and site drainage system directs rainwater into an irrigation cistern and dry wells that recharge the groundwater.
Cooking, Dining, Living. Inside, the kitchen, fabricated by Henrybuilt, is located between the indoor and outdoor dining areas. The expansive south-facing sliding door opens to seamlessly connect the spaces, using a retractable awning to provide shade during the summer while still admitting the warming winter sun. The indoor living space continues from the dining areas across to the sunken living area, with a view that returns again to the outside through the corner wall of glass.
Accessible Guest Suite. The design of the first level guest suite provides for both aging in place and guests who regularly visit for extended stays. The patio off the north side of the house affords guests their own private outdoor space, and privacy from the neighbor. Similarly, the second level master suite opens to an outdoor private roof deck.
Light and Access. The wide open interior stair with a glass panel rail leads from the top level down to the well insulated basement. The design of the basement, used as an away/play space, addresses the need for both natural light and easy access. In addition to the open stairwell, light is admitted to the north side of the area with a high performance, Passive House (PHI) certified skylight, covering a six by sixteen foot area. On the south side, a unique roof hatch set flush with the deck opens to reveal a glass door at the base of the stairwell which provides additional light and access from the deck above down to the play space.
Energy. Energy consumption is reduced by the high performance building envelope, high efficiency mechanical systems, and then offset with renewable energy. All windows and doors are made of high performance triple paned glass with thermally broken aluminum frames. The exterior wall assembly employs dense pack cellulose in the stud cavity, a continuous air barrier, and four inches exterior rigid foam insulation. The 10kW rooftop solar electric system provides clean energy production. The final air leakage testing yielded 0.6 ACH 50 - an extremely air tight house, a testament to the well-designed details, progress testing and quality construction. When compared to a new house built to code requirements, this home consumes only 19% of the energy.
Architecture & Energy Consulting: ZeroEnergy Design
Landscape Design: Soren Deniord Design
Paintings: Bernd Haussmann Studio
Photos: Eric Roth Photography
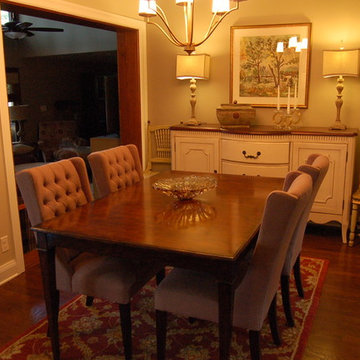
Small Dining Area is decked out with sleek table and tufted dining chairs. Oversized sideboard adds much needed extra storage for serving pieces. Two hand painted chairs flank the sideboard and can easily make dining for six. Unique chandelier is just the right finishing touch.
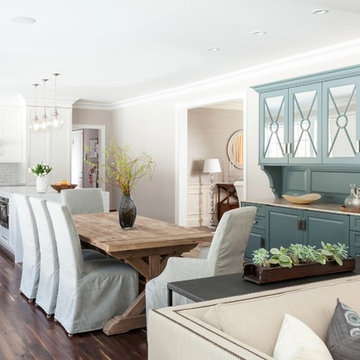
Dan Cutrona Photography;
Designed by Jessica Snyder-Betts
Custom blue hutch
Esempio di una grande sala da pranzo aperta verso la cucina tradizionale con pareti grigie e pavimento in legno massello medio
Esempio di una grande sala da pranzo aperta verso la cucina tradizionale con pareti grigie e pavimento in legno massello medio
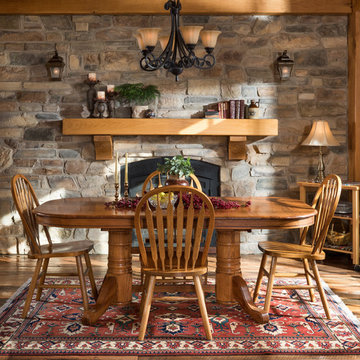
The stone wall and timber hearth and beams are the focal point of this simple yet stunning dining room.
Photo Credit: Longviews Studios, Inc
Idee per una sala da pranzo aperta verso la cucina tradizionale con pavimento in legno massello medio, pareti grigie, camino classico e cornice del camino in pietra
Idee per una sala da pranzo aperta verso la cucina tradizionale con pavimento in legno massello medio, pareti grigie, camino classico e cornice del camino in pietra
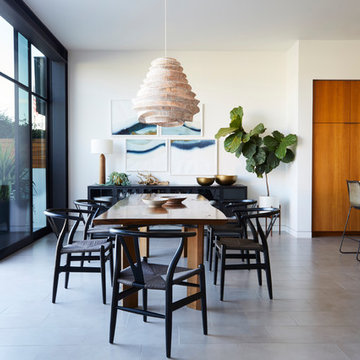
Nicole Franzen
Immagine di una sala da pranzo aperta verso la cucina minimal con pareti bianche, nessun camino e pavimento grigio
Immagine di una sala da pranzo aperta verso la cucina minimal con pareti bianche, nessun camino e pavimento grigio
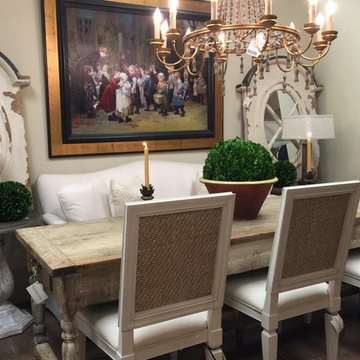
Foto di una sala da pranzo aperta verso la cucina chic di medie dimensioni con pareti bianche, pavimento in legno massello medio e nessun camino
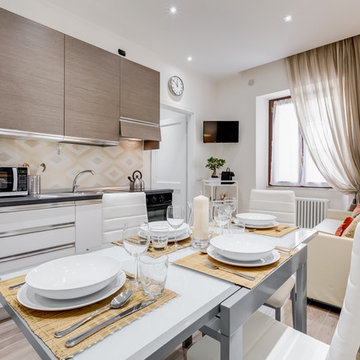
Luca Tranquilli - www.lucatranquilli.com
Ispirazione per una piccola sala da pranzo aperta verso la cucina design
Ispirazione per una piccola sala da pranzo aperta verso la cucina design
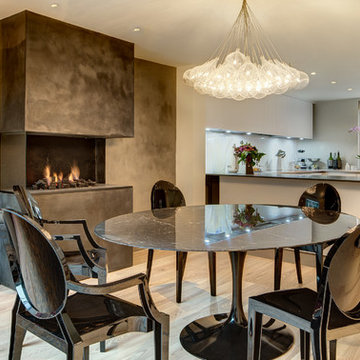
studio http://www.elipsdesign.com/portfolio/4ms
Esempio di una sala da pranzo aperta verso la cucina design con pareti grigie, camino lineare Ribbon e cornice del camino in cemento
Esempio di una sala da pranzo aperta verso la cucina design con pareti grigie, camino lineare Ribbon e cornice del camino in cemento
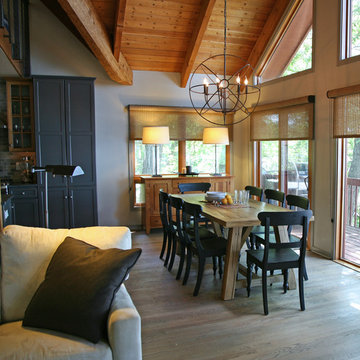
Beth Welsh of Interior Changes helped this homeowner keep the "good interior finishes" like this full wood ceiling and beam structure, and the stained wood windows ~ while making enough alterations to bring this A frame up to date. By painting out the base and casings as well as some of the cabinetry, re-staining the floors and furnishing in a casual style~ the golden oak overload disappeared!
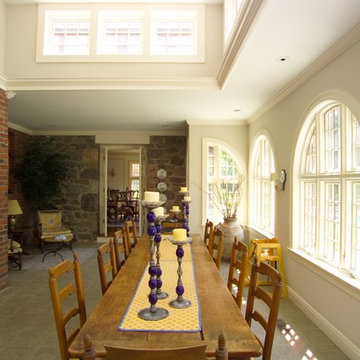
The second of two dining rooms, located directly off the kitchen and focusing more as a breakfast room.
Ispirazione per una grande sala da pranzo aperta verso la cucina tradizionale con pareti bianche e pavimento con piastrelle in ceramica
Ispirazione per una grande sala da pranzo aperta verso la cucina tradizionale con pareti bianche e pavimento con piastrelle in ceramica
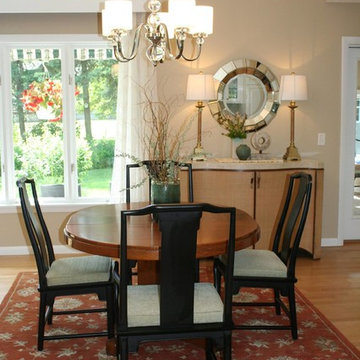
AFTER: Dining area
Immagine di una piccola sala da pranzo aperta verso la cucina tradizionale con pareti beige e pavimento in legno massello medio
Immagine di una piccola sala da pranzo aperta verso la cucina tradizionale con pareti beige e pavimento in legno massello medio
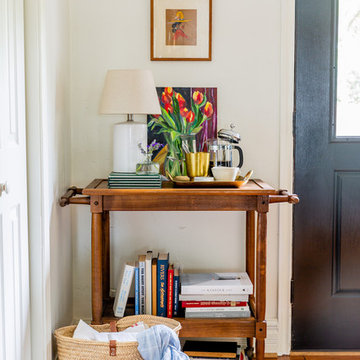
Photos By: Jen Burner
Idee per una piccola sala da pranzo aperta verso la cucina boho chic con pareti bianche, pavimento in legno massello medio, nessun camino e pavimento marrone
Idee per una piccola sala da pranzo aperta verso la cucina boho chic con pareti bianche, pavimento in legno massello medio, nessun camino e pavimento marrone
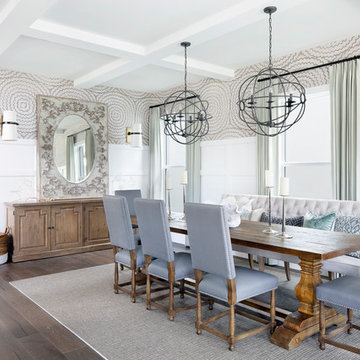
Jessica Glynn
Foto di una sala da pranzo aperta verso la cucina tradizionale con pareti multicolore, pavimento in legno massello medio e pavimento marrone
Foto di una sala da pranzo aperta verso la cucina tradizionale con pareti multicolore, pavimento in legno massello medio e pavimento marrone
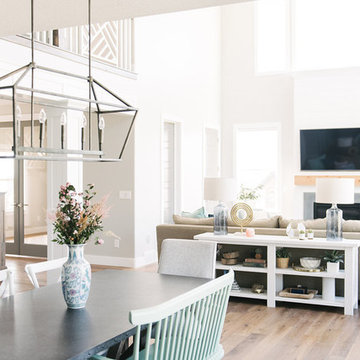
Jessica White Photography
Immagine di una sala da pranzo aperta verso la cucina country di medie dimensioni con pareti grigie e pavimento in legno massello medio
Immagine di una sala da pranzo aperta verso la cucina country di medie dimensioni con pareti grigie e pavimento in legno massello medio
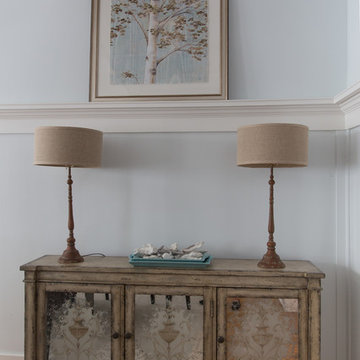
Esempio di una sala da pranzo aperta verso la cucina stile marinaro di medie dimensioni con pareti beige, parquet chiaro e nessun camino
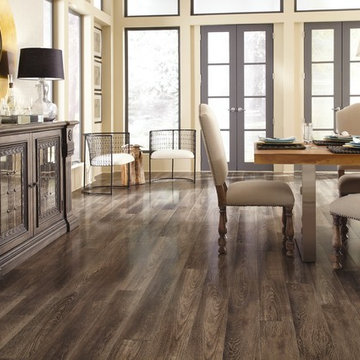
Mannington http://www.mannington.com/
Immagine di una sala da pranzo aperta verso la cucina classica di medie dimensioni con pareti beige, parquet scuro e nessun camino
Immagine di una sala da pranzo aperta verso la cucina classica di medie dimensioni con pareti beige, parquet scuro e nessun camino
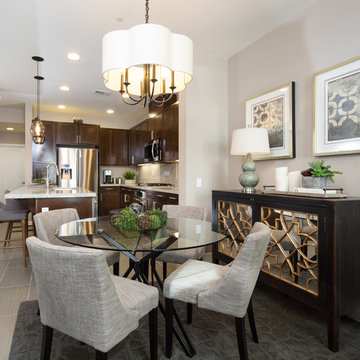
Mike Sage photography
Foto di una piccola sala da pranzo aperta verso la cucina moderna con pareti beige, pavimento in gres porcellanato e nessun camino
Foto di una piccola sala da pranzo aperta verso la cucina moderna con pareti beige, pavimento in gres porcellanato e nessun camino
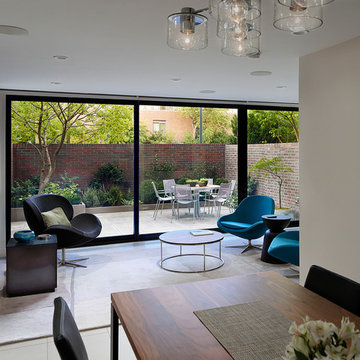
Floor-to-ceiling, wall-to-wall windows and center sliding door afford total connection to the renonated garden patio. Photograph © Jeffrey Totaro.
Immagine di una sala da pranzo aperta verso la cucina contemporanea con pareti bianche e pavimento in gres porcellanato
Immagine di una sala da pranzo aperta verso la cucina contemporanea con pareti bianche e pavimento in gres porcellanato
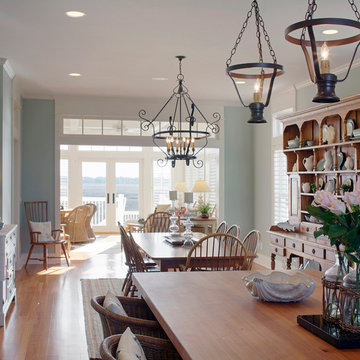
Atlantic Archives, Inc./Richard Leo Johnson
Paragon Custom Construction LLC
Foto di una grande sala da pranzo aperta verso la cucina costiera con pareti grigie e pavimento in legno massello medio
Foto di una grande sala da pranzo aperta verso la cucina costiera con pareti grigie e pavimento in legno massello medio
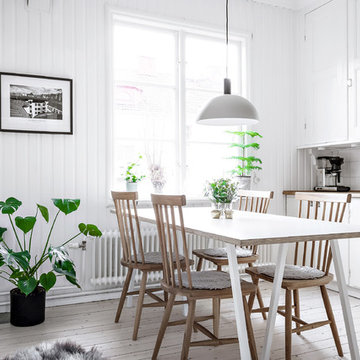
Bjurfors.se/SE360
Immagine di una sala da pranzo aperta verso la cucina scandinava con parquet chiaro, pavimento bianco e pareti bianche
Immagine di una sala da pranzo aperta verso la cucina scandinava con parquet chiaro, pavimento bianco e pareti bianche
Sale da Pranzo aperte verso la Cucina - Foto e idee per arredare
7