Sale da Pranzo aperte verso la Cucina - Foto e idee per arredare
Filtra anche per:
Budget
Ordina per:Popolari oggi
161 - 180 di 6.956 foto
1 di 5
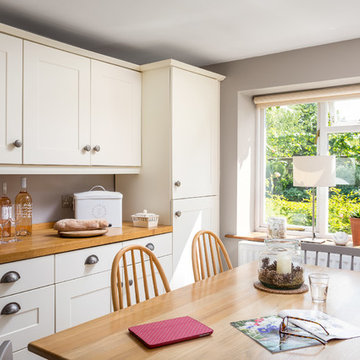
Oliver Grahame Photography
Esempio di una sala da pranzo aperta verso la cucina country di medie dimensioni
Esempio di una sala da pranzo aperta verso la cucina country di medie dimensioni
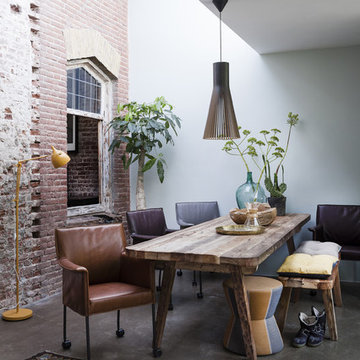
The Gola chair has a comfortable active sitting position. The sprung back provides good support, and the soft, wide arm rests fit under almost any table. Gola is a perfect combination with the Yaka chair, Gola’s little sister without arm rests, and is available both with or without wheels. Ideal for dining with friends or family, and for sitting around the table long after a meal.
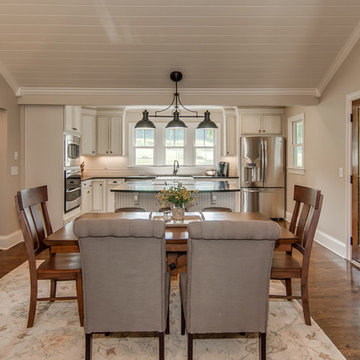
Showcase Photographers
Foto di una sala da pranzo aperta verso la cucina country con pareti beige e parquet chiaro
Foto di una sala da pranzo aperta verso la cucina country con pareti beige e parquet chiaro
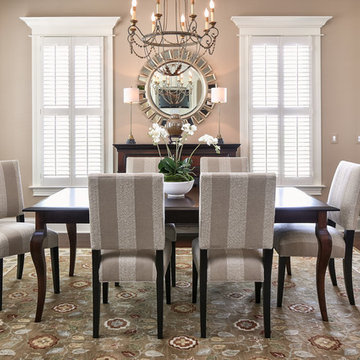
RealTourCast | Tim Furlong Jr. | realtourcast.com
Ispirazione per una sala da pranzo aperta verso la cucina chic con pareti beige e parquet scuro
Ispirazione per una sala da pranzo aperta verso la cucina chic con pareti beige e parquet scuro
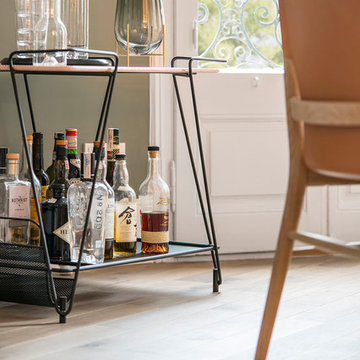
Proyecto realizado por Meritxell Ribé - The Room Studio
Construcción: The Room Work
Fotografías: Mauricio Fuertes
Ispirazione per una sala da pranzo aperta verso la cucina mediterranea di medie dimensioni con pareti verdi, pavimento in legno massello medio e pavimento marrone
Ispirazione per una sala da pranzo aperta verso la cucina mediterranea di medie dimensioni con pareti verdi, pavimento in legno massello medio e pavimento marrone
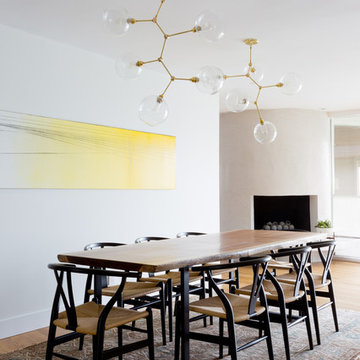
Immagine di una grande sala da pranzo aperta verso la cucina minimalista con pareti bianche, parquet chiaro, camino ad angolo e cornice del camino in cemento
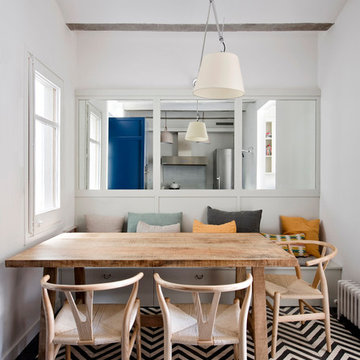
Eric Pàmies
Ispirazione per una sala da pranzo aperta verso la cucina design con pareti bianche, pavimento con piastrelle in ceramica e pavimento nero
Ispirazione per una sala da pranzo aperta verso la cucina design con pareti bianche, pavimento con piastrelle in ceramica e pavimento nero
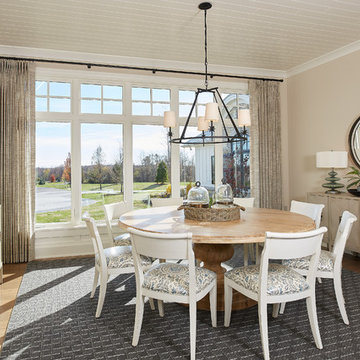
Photographer: Ashley Avila Photography
Builder: Colonial Builders - Tim Schollart
Interior Designer: Laura Davidson
This large estate house was carefully crafted to compliment the rolling hillsides of the Midwest. Horizontal board & batten facades are sheltered by long runs of hipped roofs and are divided down the middle by the homes singular gabled wall. At the foyer, this gable takes the form of a classic three-part archway.
Going through the archway and into the interior, reveals a stunning see-through fireplace surround with raised natural stone hearth and rustic mantel beams. Subtle earth-toned wall colors, white trim, and natural wood floors serve as a perfect canvas to showcase patterned upholstery, black hardware, and colorful paintings. The kitchen and dining room occupies the space to the left of the foyer and living room and is connected to two garages through a more secluded mudroom and half bath. Off to the rear and adjacent to the kitchen is a screened porch that features a stone fireplace and stunning sunset views.
Occupying the space to the right of the living room and foyer is an understated master suite and spacious study featuring custom cabinets with diagonal bracing. The master bedroom’s en suite has a herringbone patterned marble floor, crisp white custom vanities, and access to a his and hers dressing area.
The four upstairs bedrooms are divided into pairs on either side of the living room balcony. Downstairs, the terraced landscaping exposes the family room and refreshment area to stunning views of the rear yard. The two remaining bedrooms in the lower level each have access to an en suite bathroom.
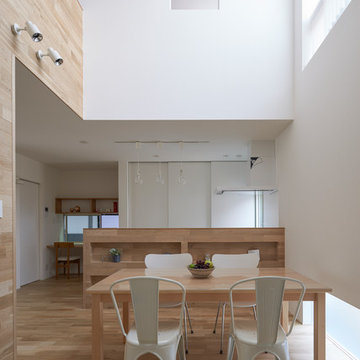
吹き抜けが心地よいダイニングキッチン。壁やキッチンカウンター部分もフローリング材をあしらい、木の素材を体感できる空間に。
Esempio di una sala da pranzo aperta verso la cucina minimalista con pareti bianche e parquet chiaro
Esempio di una sala da pranzo aperta verso la cucina minimalista con pareti bianche e parquet chiaro
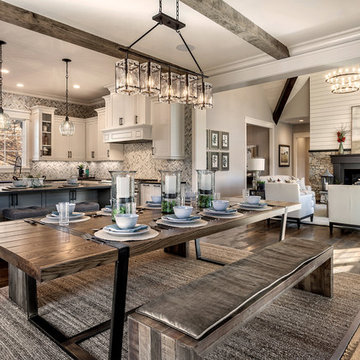
Inspiro 8
Foto di una grande sala da pranzo aperta verso la cucina rustica con pavimento in legno massello medio
Foto di una grande sala da pranzo aperta verso la cucina rustica con pavimento in legno massello medio
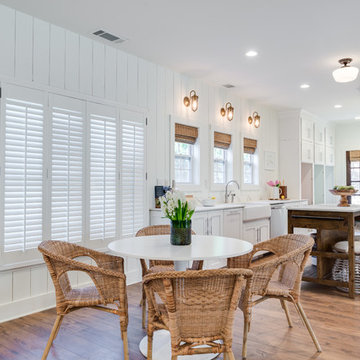
Idee per una sala da pranzo aperta verso la cucina country di medie dimensioni con pareti bianche, pavimento in legno massello medio, nessun camino e pavimento beige
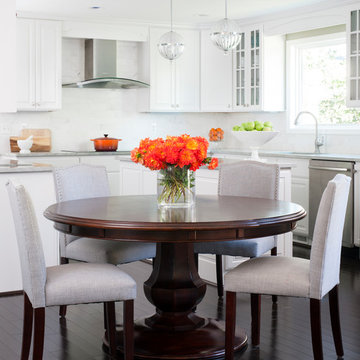
Stacy Zarin Goldberg
Immagine di una sala da pranzo aperta verso la cucina chic di medie dimensioni con pareti bianche, pavimento marrone e parquet scuro
Immagine di una sala da pranzo aperta verso la cucina chic di medie dimensioni con pareti bianche, pavimento marrone e parquet scuro
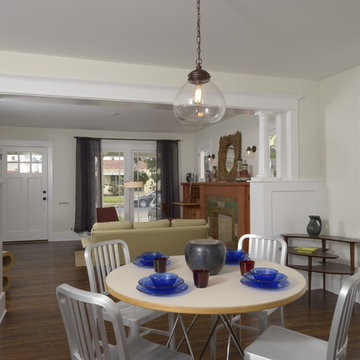
A classic 1925 Colonial Revival bungalow in the Jefferson Park neighborhood of Los Angeles restored and enlarged by Tim Braseth of ArtCraft Homes completed in 2013. Originally a 2 bed/1 bathroom house, it was enlarged with the addition of a master suite for a total of 3 bedrooms and 2 baths. Original vintage details such as a Batchelder tile fireplace with flanking built-ins and original oak flooring are complemented by an all-new vintage-style kitchen with butcher block countertops, hex-tiled bathrooms with beadboard wainscoting and subway tile showers, and French doors leading to a redwood deck overlooking a fully-fenced and gated backyard. The new master retreat features a vaulted ceiling, oversized walk-in closet, and French doors to the backyard deck. Remodeled by ArtCraft Homes. Staged by ArtCraft Collection. Photography by Larry Underhill.
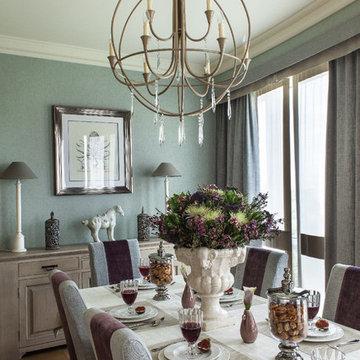
фотограф Кирилл Овчинников
Immagine di una sala da pranzo aperta verso la cucina classica con pareti blu
Immagine di una sala da pranzo aperta verso la cucina classica con pareti blu
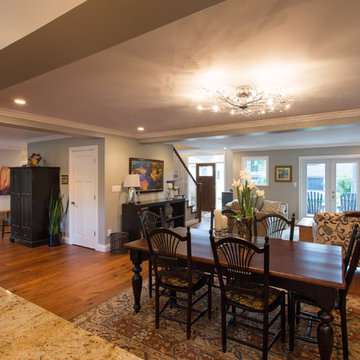
Photographer: David Sutherland
Ispirazione per una grande sala da pranzo aperta verso la cucina classica con pareti grigie e pavimento in legno massello medio
Ispirazione per una grande sala da pranzo aperta verso la cucina classica con pareti grigie e pavimento in legno massello medio
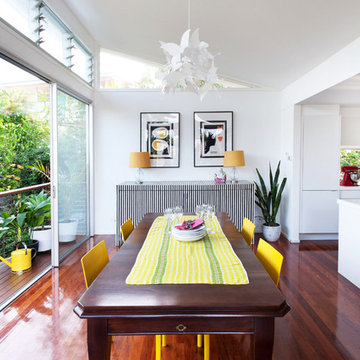
www.laramasselos.com
Immagine di una sala da pranzo aperta verso la cucina contemporanea con pareti bianche e parquet scuro
Immagine di una sala da pranzo aperta verso la cucina contemporanea con pareti bianche e parquet scuro
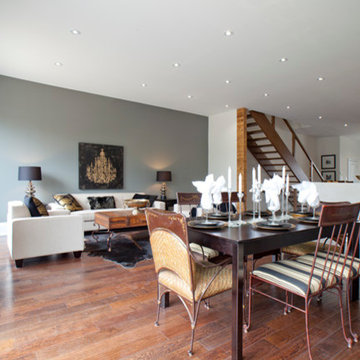
Large Open entertaining space with linear wall mount fireplace. Dining room and living room open concept to allow for ease of entertaining.
Ispirazione per una grande sala da pranzo aperta verso la cucina classica con pareti grigie, pavimento in legno massello medio, camino sospeso e pavimento marrone
Ispirazione per una grande sala da pranzo aperta verso la cucina classica con pareti grigie, pavimento in legno massello medio, camino sospeso e pavimento marrone
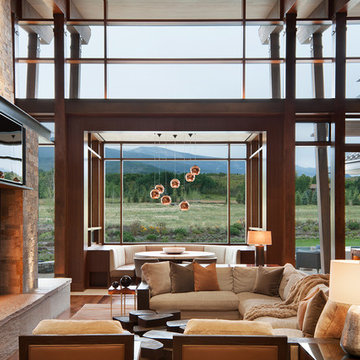
David O. Marlow Photography
Immagine di un'ampia sala da pranzo aperta verso la cucina rustica con camino bifacciale e cornice del camino in pietra
Immagine di un'ampia sala da pranzo aperta verso la cucina rustica con camino bifacciale e cornice del camino in pietra
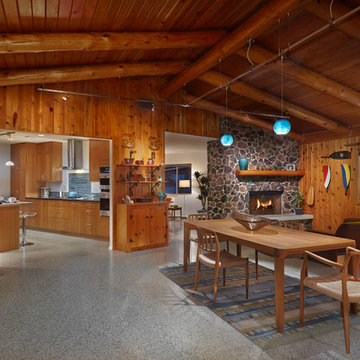
Dining Room
Idee per una grande sala da pranzo aperta verso la cucina minimalista con camino bifacciale, cornice del camino in pietra e pavimento multicolore
Idee per una grande sala da pranzo aperta verso la cucina minimalista con camino bifacciale, cornice del camino in pietra e pavimento multicolore
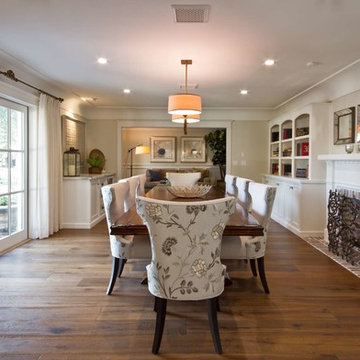
Foto di una sala da pranzo aperta verso la cucina classica di medie dimensioni con pareti beige, parquet scuro, camino classico, cornice del camino in mattoni e pavimento marrone
Sale da Pranzo aperte verso la Cucina - Foto e idee per arredare
9