Sale da Pranzo aperte verso la Cucina con pareti multicolore - Foto e idee per arredare
Filtra anche per:
Budget
Ordina per:Popolari oggi
61 - 80 di 1.164 foto
1 di 3
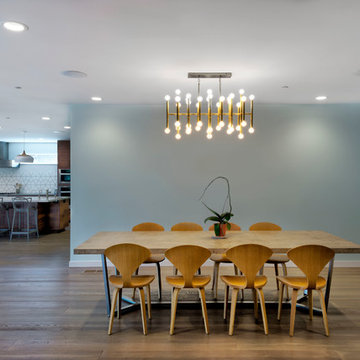
Spacious, light, simplistic yet effective. Combining a hazed glass wall to partition the kitchen while warming the room with the wooden floor and dining furniture and a stunning eye catcher of the ceiling light
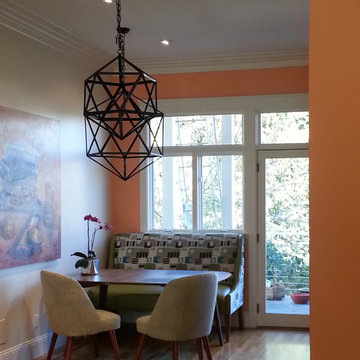
Idee per una piccola sala da pranzo aperta verso la cucina contemporanea con pavimento in legno massello medio, pareti multicolore, nessun camino e pavimento beige
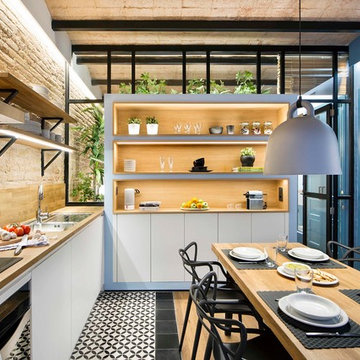
Ispirazione per una sala da pranzo aperta verso la cucina costiera di medie dimensioni con pareti multicolore
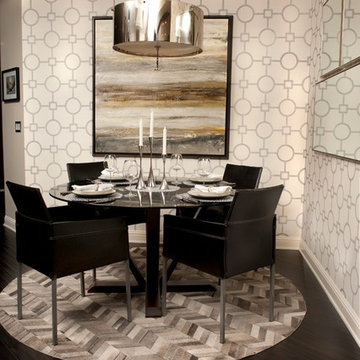
Pelican Media
Esempio di una sala da pranzo aperta verso la cucina minimal di medie dimensioni con pareti multicolore, parquet scuro e nessun camino
Esempio di una sala da pranzo aperta verso la cucina minimal di medie dimensioni con pareti multicolore, parquet scuro e nessun camino
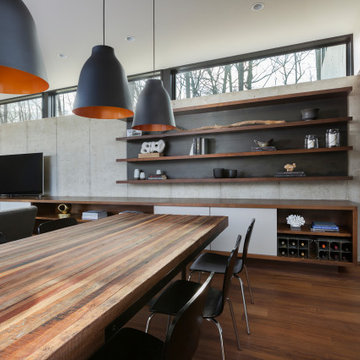
The client’s request was quite common - a typical 2800 sf builder home with 3 bedrooms, 2 baths, living space, and den. However, their desire was for this to be “anything but common.” The result is an innovative update on the production home for the modern era, and serves as a direct counterpoint to the neighborhood and its more conventional suburban housing stock, which focus views to the backyard and seeks to nullify the unique qualities and challenges of topography and the natural environment.
The Terraced House cautiously steps down the site’s steep topography, resulting in a more nuanced approach to site development than cutting and filling that is so common in the builder homes of the area. The compact house opens up in very focused views that capture the natural wooded setting, while masking the sounds and views of the directly adjacent roadway. The main living spaces face this major roadway, effectively flipping the typical orientation of a suburban home, and the main entrance pulls visitors up to the second floor and halfway through the site, providing a sense of procession and privacy absent in the typical suburban home.
Clad in a custom rain screen that reflects the wood of the surrounding landscape - while providing a glimpse into the interior tones that are used. The stepping “wood boxes” rest on a series of concrete walls that organize the site, retain the earth, and - in conjunction with the wood veneer panels - provide a subtle organic texture to the composition.
The interior spaces wrap around an interior knuckle that houses public zones and vertical circulation - allowing more private spaces to exist at the edges of the building. The windows get larger and more frequent as they ascend the building, culminating in the upstairs bedrooms that occupy the site like a tree house - giving views in all directions.
The Terraced House imports urban qualities to the suburban neighborhood and seeks to elevate the typical approach to production home construction, while being more in tune with modern family living patterns.
Overview:
Elm Grove
Size:
2,800 sf,
3 bedrooms, 2 bathrooms
Completion Date:
September 2014
Services:
Architecture, Landscape Architecture
Interior Consultants: Amy Carman Design
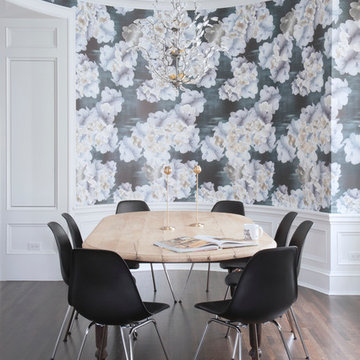
Immagine di una grande sala da pranzo aperta verso la cucina tradizionale con parquet scuro, nessun camino e pareti multicolore
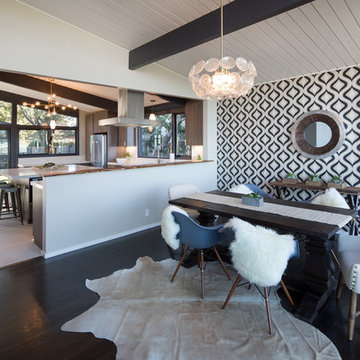
Marcell Puzsar Bright Room SF
Foto di una sala da pranzo aperta verso la cucina moderna con parquet scuro e pareti multicolore
Foto di una sala da pranzo aperta verso la cucina moderna con parquet scuro e pareti multicolore
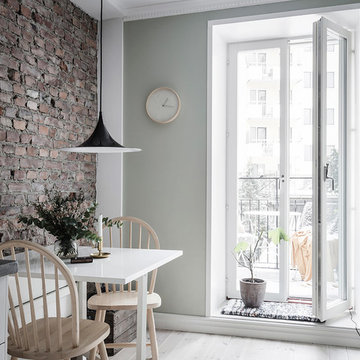
Immagine di una piccola sala da pranzo aperta verso la cucina scandinava con pareti multicolore, parquet chiaro e pavimento beige
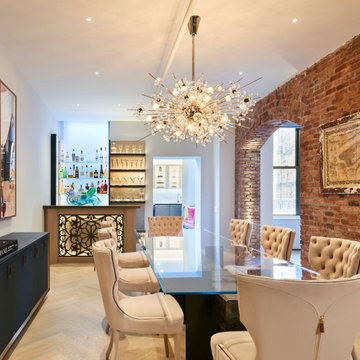
Idee per una sala da pranzo aperta verso la cucina classica di medie dimensioni con pareti multicolore, parquet chiaro, pavimento beige e pareti in mattoni
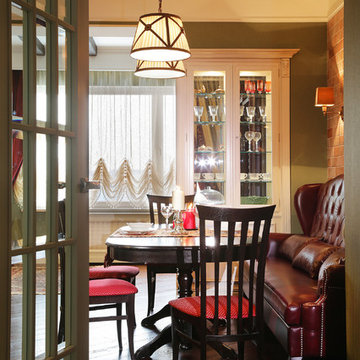
Татьяна Красикова
Foto di una sala da pranzo aperta verso la cucina tradizionale di medie dimensioni con pareti multicolore, parquet scuro, camino bifacciale, pavimento marrone e soffitto ribassato
Foto di una sala da pranzo aperta verso la cucina tradizionale di medie dimensioni con pareti multicolore, parquet scuro, camino bifacciale, pavimento marrone e soffitto ribassato
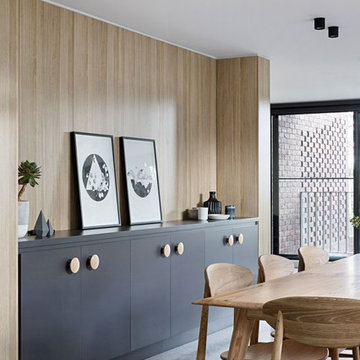
Tatjana Plitt
Esempio di una sala da pranzo aperta verso la cucina design di medie dimensioni con pareti multicolore e pavimento in cemento
Esempio di una sala da pranzo aperta verso la cucina design di medie dimensioni con pareti multicolore e pavimento in cemento
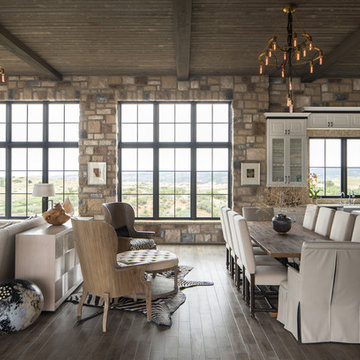
Rustic Modern Dining Room, Photo by David Lauer
Immagine di una sala da pranzo aperta verso la cucina stile rurale di medie dimensioni con pareti multicolore, parquet scuro, nessun camino e pavimento marrone
Immagine di una sala da pranzo aperta verso la cucina stile rurale di medie dimensioni con pareti multicolore, parquet scuro, nessun camino e pavimento marrone
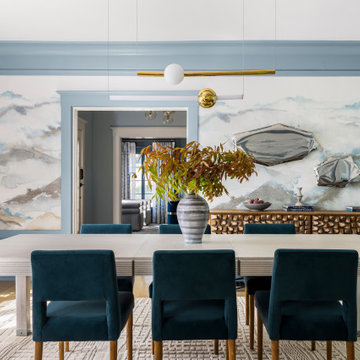
Foto di una sala da pranzo aperta verso la cucina chic di medie dimensioni con pareti multicolore, parquet chiaro e pavimento beige
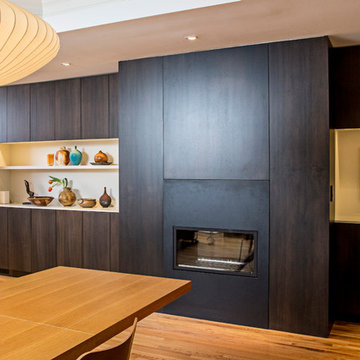
Steel fireplace surround with walnut and white lacquer cabinets
Idee per una sala da pranzo aperta verso la cucina minimalista di medie dimensioni con pareti multicolore, parquet chiaro, camino lineare Ribbon, cornice del camino in metallo e pavimento marrone
Idee per una sala da pranzo aperta verso la cucina minimalista di medie dimensioni con pareti multicolore, parquet chiaro, camino lineare Ribbon, cornice del camino in metallo e pavimento marrone
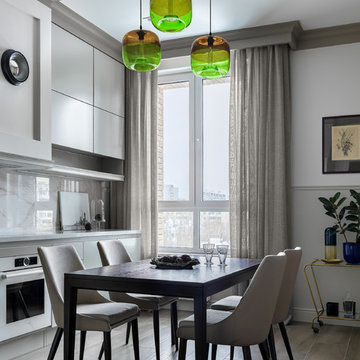
Сергей Красюк
Ispirazione per una sala da pranzo aperta verso la cucina contemporanea con pareti multicolore, nessun camino e pavimento marrone
Ispirazione per una sala da pranzo aperta verso la cucina contemporanea con pareti multicolore, nessun camino e pavimento marrone
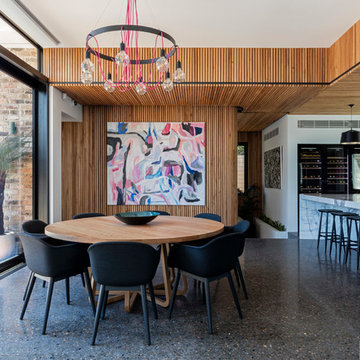
Informal Dining area and Kitchen.
Photo: Tom Ferguson
Esempio di una sala da pranzo aperta verso la cucina design di medie dimensioni con pareti multicolore e pavimento in cemento
Esempio di una sala da pranzo aperta verso la cucina design di medie dimensioni con pareti multicolore e pavimento in cemento
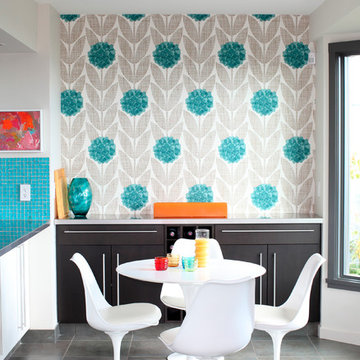
Janis nicolay
Idee per una piccola sala da pranzo aperta verso la cucina design con pareti multicolore
Idee per una piccola sala da pranzo aperta verso la cucina design con pareti multicolore

THE COMPLETE RENOVATION OF A LARGE DETACHED FAMILY HOME
This project was a labour of love from start to finish and we think it shows. We worked closely with the architect and contractor to create the interiors of this stunning house in Richmond, West London. The existing house was just crying out for a new lease of life, it was so incredibly tired and dated. An interior designer’s dream.
A new rear extension was designed to house the vast kitchen diner. Below that in the basement – a cinema, games room and bar. In addition, the drawing room, entrance hall, stairwell master bedroom and en-suite also came under our remit. We took all these areas on plan and articulated our concepts to the client in 3D. Then we implemented the whole thing for them. So Timothy James Interiors were responsible for curating or custom-designing everything you see in these photos
OUR FULL INTERIOR DESIGN SERVICE INCLUDING PROJECT COORDINATION AND IMPLEMENTATION
Our brief for this interior design project was to create a ‘private members club feel’. Precedents included Soho House and Firmdale Hotels. This is very much our niche so it’s little wonder we were appointed. Cosy but luxurious interiors with eye-catching artwork, bright fabrics and eclectic furnishings.
The scope of services for this project included both the interior design and the interior architecture. This included lighting plan , kitchen and bathroom designs, bespoke joinery drawings and a design for a stained glass window.
This project also included the full implementation of the designs we had conceived. We liaised closely with appointed contractor and the trades to ensure the work was carried out in line with the designs. We ordered all of the interior finishes and had them delivered to the relevant specialists. Furniture, soft furnishings and accessories were ordered alongside the site works. When the house was finished we conducted a full installation of the furnishings, artwork and finishing touches.
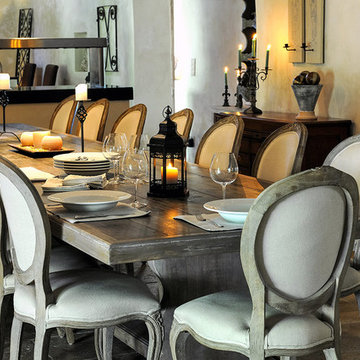
Immagine di una sala da pranzo aperta verso la cucina country di medie dimensioni con pareti multicolore, pavimento in pietra calcarea e pavimento multicolore
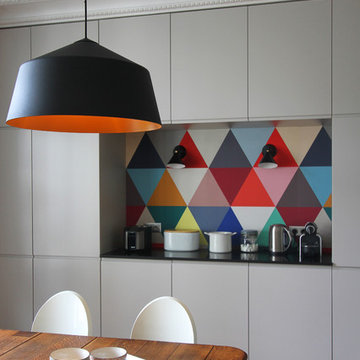
Ispirazione per una sala da pranzo aperta verso la cucina design di medie dimensioni con pareti multicolore e pavimento in legno massello medio
Sale da Pranzo aperte verso la Cucina con pareti multicolore - Foto e idee per arredare
4