Sale da Pranzo aperte verso la Cucina con pareti multicolore - Foto e idee per arredare
Filtra anche per:
Budget
Ordina per:Popolari oggi
41 - 60 di 1.164 foto
1 di 3
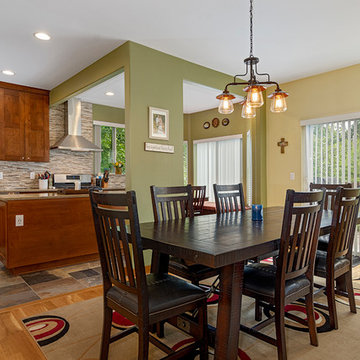
Open concept living room & kitchen with breakfast area.
Ispirazione per una grande sala da pranzo aperta verso la cucina american style con pareti multicolore, pavimento in legno massello medio, nessun camino e pavimento marrone
Ispirazione per una grande sala da pranzo aperta verso la cucina american style con pareti multicolore, pavimento in legno massello medio, nessun camino e pavimento marrone
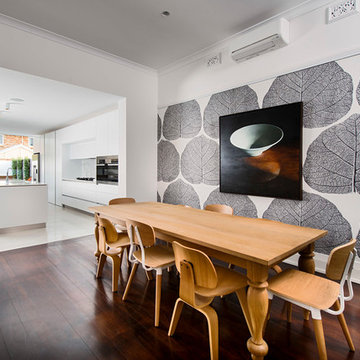
D-Max Photography
Ispirazione per una sala da pranzo aperta verso la cucina contemporanea con pareti multicolore, pavimento in legno massello medio e nessun camino
Ispirazione per una sala da pranzo aperta verso la cucina contemporanea con pareti multicolore, pavimento in legno massello medio e nessun camino
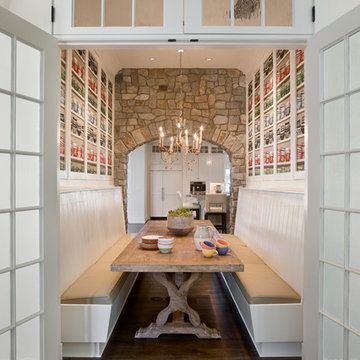
Amazing booth room with bench seating. rustic table, stone arched wall open both to kitchen and library. patio style door full glass. Zoltan Construction, Roger Wade Photography
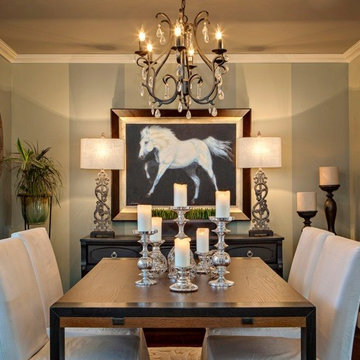
Inckx Photography
Immagine di una grande sala da pranzo aperta verso la cucina classica con pareti multicolore, parquet scuro, nessun camino e pavimento marrone
Immagine di una grande sala da pranzo aperta verso la cucina classica con pareti multicolore, parquet scuro, nessun camino e pavimento marrone
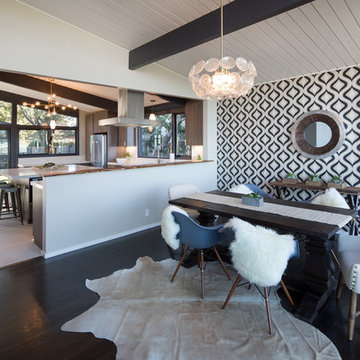
Marcell Puzsar Bright Room SF
Foto di una sala da pranzo aperta verso la cucina moderna con parquet scuro e pareti multicolore
Foto di una sala da pranzo aperta verso la cucina moderna con parquet scuro e pareti multicolore
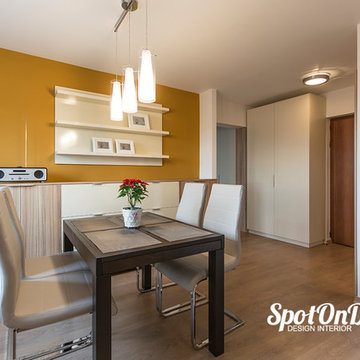
Mobilier dining spatios, realizat pe comanda avand finisaje de lemn fibros cu alb.
Photo by SpotOnDesign
Esempio di una piccola sala da pranzo aperta verso la cucina minimalista con pareti multicolore e parquet chiaro
Esempio di una piccola sala da pranzo aperta verso la cucina minimalista con pareti multicolore e parquet chiaro
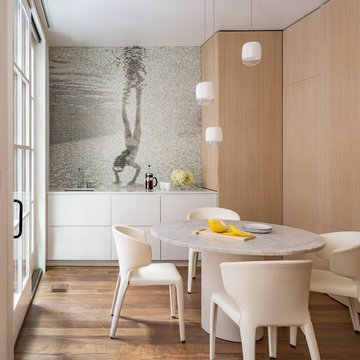
Collaborating with Stern McCafferty, Artaic fabricated this custom mosaic using an image of their daughter during vacation. The minimal design is refreshingly modern, and the abundant sunlight works perfectly with the mosaic backsplash, lighting up the glass tile to make the swimmer sparkle. Photograph by Eric Roth.
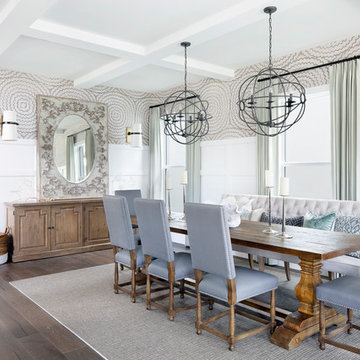
Jessica Glynn
Foto di una sala da pranzo aperta verso la cucina tradizionale con pareti multicolore, pavimento in legno massello medio e pavimento marrone
Foto di una sala da pranzo aperta verso la cucina tradizionale con pareti multicolore, pavimento in legno massello medio e pavimento marrone
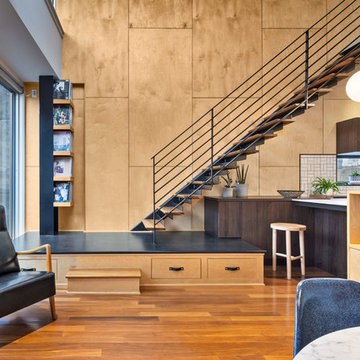
Ines Leong of Archphoto
Ispirazione per una piccola sala da pranzo aperta verso la cucina moderna con pareti multicolore e parquet chiaro
Ispirazione per una piccola sala da pranzo aperta verso la cucina moderna con pareti multicolore e parquet chiaro

Interior Design: Muratore Corp Designer, Cindy Bayon | Construction + Millwork: Muratore Corp | Photography: Scott Hargis
Esempio di una sala da pranzo aperta verso la cucina industriale di medie dimensioni con pareti multicolore, pavimento in cemento e nessun camino
Esempio di una sala da pranzo aperta verso la cucina industriale di medie dimensioni con pareti multicolore, pavimento in cemento e nessun camino

Immagine di una sala da pranzo aperta verso la cucina tradizionale di medie dimensioni con pareti multicolore, parquet chiaro, camino classico, cornice del camino in pietra, pavimento beige e pareti in mattoni

The client’s request was quite common - a typical 2800 sf builder home with 3 bedrooms, 2 baths, living space, and den. However, their desire was for this to be “anything but common.” The result is an innovative update on the production home for the modern era, and serves as a direct counterpoint to the neighborhood and its more conventional suburban housing stock, which focus views to the backyard and seeks to nullify the unique qualities and challenges of topography and the natural environment.
The Terraced House cautiously steps down the site’s steep topography, resulting in a more nuanced approach to site development than cutting and filling that is so common in the builder homes of the area. The compact house opens up in very focused views that capture the natural wooded setting, while masking the sounds and views of the directly adjacent roadway. The main living spaces face this major roadway, effectively flipping the typical orientation of a suburban home, and the main entrance pulls visitors up to the second floor and halfway through the site, providing a sense of procession and privacy absent in the typical suburban home.
Clad in a custom rain screen that reflects the wood of the surrounding landscape - while providing a glimpse into the interior tones that are used. The stepping “wood boxes” rest on a series of concrete walls that organize the site, retain the earth, and - in conjunction with the wood veneer panels - provide a subtle organic texture to the composition.
The interior spaces wrap around an interior knuckle that houses public zones and vertical circulation - allowing more private spaces to exist at the edges of the building. The windows get larger and more frequent as they ascend the building, culminating in the upstairs bedrooms that occupy the site like a tree house - giving views in all directions.
The Terraced House imports urban qualities to the suburban neighborhood and seeks to elevate the typical approach to production home construction, while being more in tune with modern family living patterns.
Overview:
Elm Grove
Size:
2,800 sf,
3 bedrooms, 2 bathrooms
Completion Date:
September 2014
Services:
Architecture, Landscape Architecture
Interior Consultants: Amy Carman Design
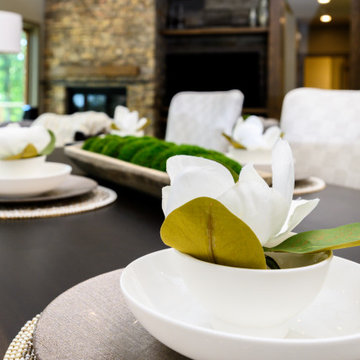
Esempio di una sala da pranzo aperta verso la cucina minimalista di medie dimensioni con pareti multicolore, parquet scuro, camino classico, cornice del camino in pietra e pavimento marrone
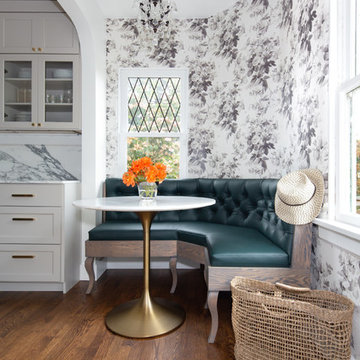
A romantic corner dining space, with a custom designed banquette, House of Hackney wallpaper and a lovely chandelier.
Ispirazione per una piccola sala da pranzo aperta verso la cucina chic con pareti multicolore, parquet scuro e pavimento marrone
Ispirazione per una piccola sala da pranzo aperta verso la cucina chic con pareti multicolore, parquet scuro e pavimento marrone
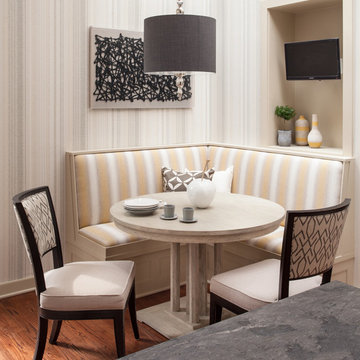
Jesse Snyder
Idee per una piccola sala da pranzo aperta verso la cucina chic con pavimento in legno massello medio, pareti multicolore, nessun camino e pavimento marrone
Idee per una piccola sala da pranzo aperta verso la cucina chic con pavimento in legno massello medio, pareti multicolore, nessun camino e pavimento marrone
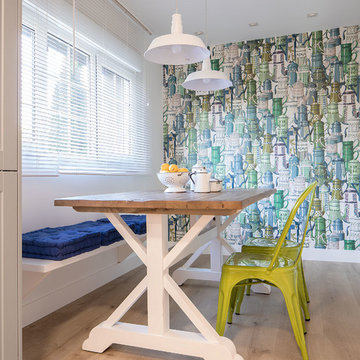
Osvaldo Pérez
Esempio di una sala da pranzo aperta verso la cucina tradizionale di medie dimensioni con parquet chiaro, pavimento marrone e pareti multicolore
Esempio di una sala da pranzo aperta verso la cucina tradizionale di medie dimensioni con parquet chiaro, pavimento marrone e pareti multicolore

A whimsical English garden was the foundation and driving force for the design inspiration. A lingering garden mural wraps all the walls floor to ceiling, while a union jack wood detail adorns the existing tray ceiling, as a nod to the client’s English roots. Custom heritage blue base cabinets and antiqued white glass front uppers create a beautifully balanced built-in buffet that stretches the east wall providing display and storage for the client's extensive inherited China collection.
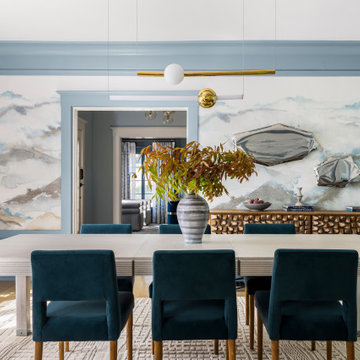
Foto di una sala da pranzo aperta verso la cucina chic di medie dimensioni con pareti multicolore, parquet chiaro e pavimento beige
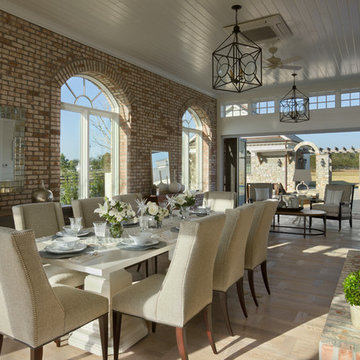
Zoltan Construction, Roger Wade Photography
Foto di un'ampia sala da pranzo aperta verso la cucina chic con pareti multicolore, parquet scuro e cornice del camino in mattoni
Foto di un'ampia sala da pranzo aperta verso la cucina chic con pareti multicolore, parquet scuro e cornice del camino in mattoni

Столовая-гостиная объединены в одном пространстве и переходят в кухню
Esempio di una sala da pranzo aperta verso la cucina design di medie dimensioni con pareti multicolore, parquet scuro e pavimento nero
Esempio di una sala da pranzo aperta verso la cucina design di medie dimensioni con pareti multicolore, parquet scuro e pavimento nero
Sale da Pranzo aperte verso la Cucina con pareti multicolore - Foto e idee per arredare
3