Sale da Pranzo aperte verso la Cucina con pareti multicolore - Foto e idee per arredare
Filtra anche per:
Budget
Ordina per:Popolari oggi
21 - 40 di 1.164 foto
1 di 3
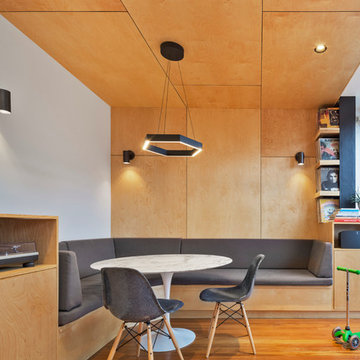
Ines Leong of Archphoto
Idee per una piccola sala da pranzo aperta verso la cucina moderna con pareti multicolore e parquet chiaro
Idee per una piccola sala da pranzo aperta verso la cucina moderna con pareti multicolore e parquet chiaro
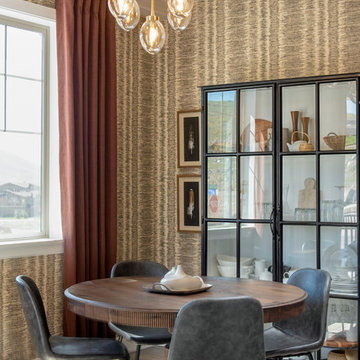
Idee per una piccola sala da pranzo aperta verso la cucina classica con pareti multicolore, nessun camino, parquet scuro e pavimento marrone
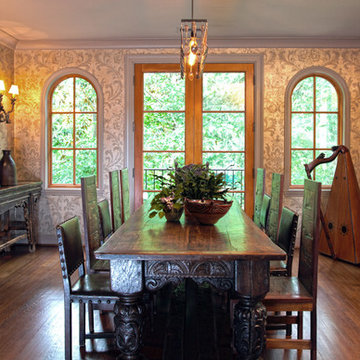
Joe Gutt
Esempio di una sala da pranzo aperta verso la cucina mediterranea di medie dimensioni con pareti multicolore, parquet scuro e nessun camino
Esempio di una sala da pranzo aperta verso la cucina mediterranea di medie dimensioni con pareti multicolore, parquet scuro e nessun camino
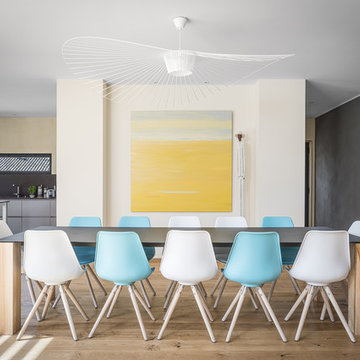
Idee per una sala da pranzo aperta verso la cucina design con pareti multicolore e parquet chiaro
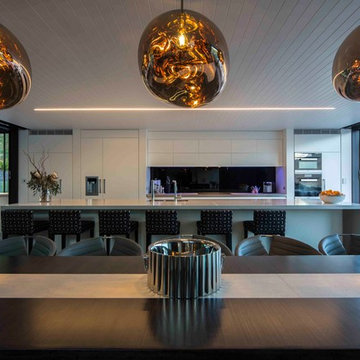
Open plan kitchen and dining entertaining area. Melting pendant lights, 4m long dining table with porcelain centre and Australian-made stainless steel base.

Dining - Great Room - Kitchen
Idee per un'ampia sala da pranzo aperta verso la cucina contemporanea con pareti multicolore, pavimento in pietra calcarea, soffitto a volta e pavimento multicolore
Idee per un'ampia sala da pranzo aperta verso la cucina contemporanea con pareti multicolore, pavimento in pietra calcarea, soffitto a volta e pavimento multicolore
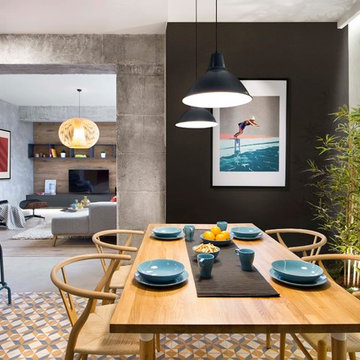
Ispirazione per una sala da pranzo aperta verso la cucina industriale di medie dimensioni con pareti multicolore, pavimento con piastrelle in ceramica, nessun camino e pavimento multicolore
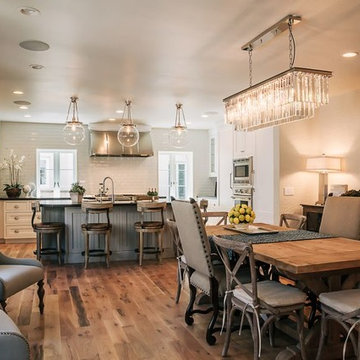
Dayron Watson Photography
Ispirazione per una sala da pranzo aperta verso la cucina chic di medie dimensioni con pareti multicolore, parquet chiaro e nessun camino
Ispirazione per una sala da pranzo aperta verso la cucina chic di medie dimensioni con pareti multicolore, parquet chiaro e nessun camino
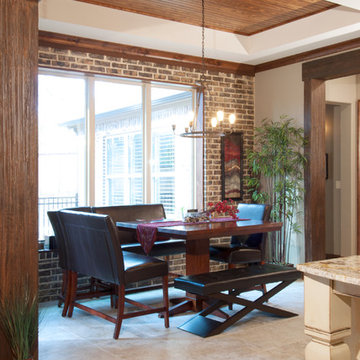
C.J. White Photography
Esempio di una sala da pranzo aperta verso la cucina industriale di medie dimensioni con pareti multicolore, pavimento in gres porcellanato e nessun camino
Esempio di una sala da pranzo aperta verso la cucina industriale di medie dimensioni con pareti multicolore, pavimento in gres porcellanato e nessun camino
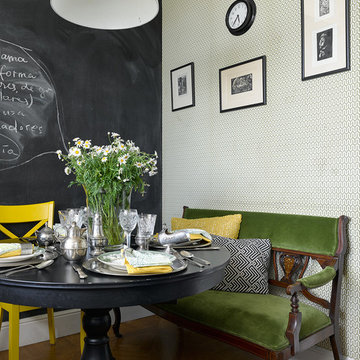
Idee per una sala da pranzo aperta verso la cucina bohémian con pareti multicolore, pavimento in legno massello medio e pavimento marrone
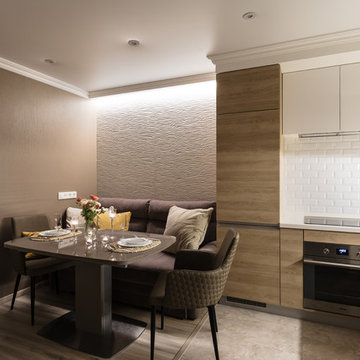
Immagine di una piccola sala da pranzo aperta verso la cucina minimal con pareti multicolore, pavimento in legno massello medio e pavimento beige
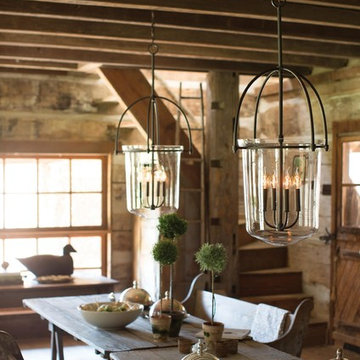
Immagine di una grande sala da pranzo aperta verso la cucina industriale con pareti multicolore, pavimento in legno massello medio e nessun camino
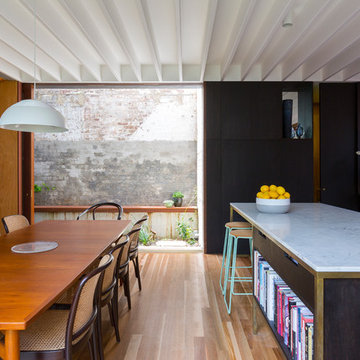
Tom Ferguson
Ispirazione per una sala da pranzo aperta verso la cucina contemporanea di medie dimensioni con pareti multicolore e pavimento in legno massello medio
Ispirazione per una sala da pranzo aperta verso la cucina contemporanea di medie dimensioni con pareti multicolore e pavimento in legno massello medio

The dining room is the first space you see when entering this home, and we wanted you to feel drawn right into it. We selected a mural wallpaper to wrap the walls and add a soft yet intriguing backdrop to the clean lines of the light fixture and furniture. But every space needs at least a touch of play, and the classic wishbone chair in a cheerful green does just the trick!
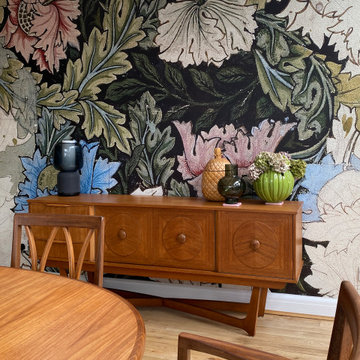
Ispirazione per una sala da pranzo aperta verso la cucina american style di medie dimensioni con pareti multicolore, pavimento in legno massello medio, pavimento beige e carta da parati
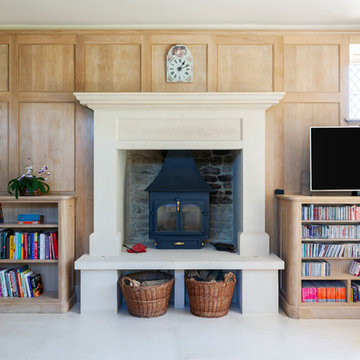
Marc Wilson
Idee per una grande sala da pranzo aperta verso la cucina tradizionale con pareti multicolore, pavimento in pietra calcarea, stufa a legna, cornice del camino in pietra e pavimento beige
Idee per una grande sala da pranzo aperta verso la cucina tradizionale con pareti multicolore, pavimento in pietra calcarea, stufa a legna, cornice del camino in pietra e pavimento beige
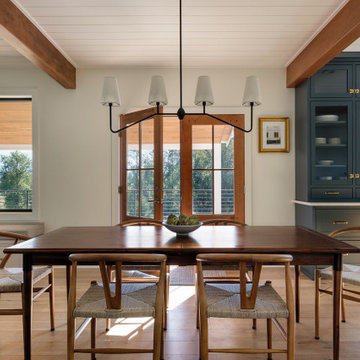
Our Seattle studio designed this stunning 5,000+ square foot Snohomish home to make it comfortable and fun for a wonderful family of six.
On the main level, our clients wanted a mudroom. So we removed an unused hall closet and converted the large full bathroom into a powder room. This allowed for a nice landing space off the garage entrance. We also decided to close off the formal dining room and convert it into a hidden butler's pantry. In the beautiful kitchen, we created a bright, airy, lively vibe with beautiful tones of blue, white, and wood. Elegant backsplash tiles, stunning lighting, and sleek countertops complete the lively atmosphere in this kitchen.
On the second level, we created stunning bedrooms for each member of the family. In the primary bedroom, we used neutral grasscloth wallpaper that adds texture, warmth, and a bit of sophistication to the space creating a relaxing retreat for the couple. We used rustic wood shiplap and deep navy tones to define the boys' rooms, while soft pinks, peaches, and purples were used to make a pretty, idyllic little girls' room.
In the basement, we added a large entertainment area with a show-stopping wet bar, a large plush sectional, and beautifully painted built-ins. We also managed to squeeze in an additional bedroom and a full bathroom to create the perfect retreat for overnight guests.
For the decor, we blended in some farmhouse elements to feel connected to the beautiful Snohomish landscape. We achieved this by using a muted earth-tone color palette, warm wood tones, and modern elements. The home is reminiscent of its spectacular views – tones of blue in the kitchen, primary bathroom, boys' rooms, and basement; eucalyptus green in the kids' flex space; and accents of browns and rust throughout.
---Project designed by interior design studio Kimberlee Marie Interiors. They serve the Seattle metro area including Seattle, Bellevue, Kirkland, Medina, Clyde Hill, and Hunts Point.
For more about Kimberlee Marie Interiors, see here: https://www.kimberleemarie.com/
To learn more about this project, see here:
https://www.kimberleemarie.com/modern-luxury-home-remodel-snohomish
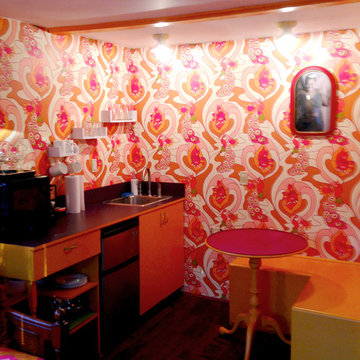
Erin Cadigan
Idee per una piccola sala da pranzo aperta verso la cucina bohémian con pareti multicolore e parquet scuro
Idee per una piccola sala da pranzo aperta verso la cucina bohémian con pareti multicolore e parquet scuro
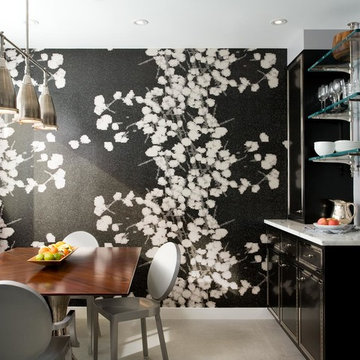
Graphic, bold wallpaper adds drama and impact to this eat-in dining nook. Custom ceiling suspended open glass shelving is functional and beautiful all at the same time.
Our interior design service area is all of New York City including the Upper East Side and Upper West Side, as well as the Hamptons, Scarsdale, Mamaroneck, Rye, Rye City, Edgemont, Harrison, Bronxville, and Greenwich CT.
For more about Darci Hether, click here: https://darcihether.com/
To learn more about this project, click here:
https://darcihether.com/portfolio/two-story-duplex-central-park-west-nyc/

The brief for this project involved a full house renovation, and extension to reconfigure the ground floor layout. To maximise the untapped potential and make the most out of the existing space for a busy family home.
When we spoke with the homeowner about their project, it was clear that for them, this wasn’t just about a renovation or extension. It was about creating a home that really worked for them and their lifestyle. We built in plenty of storage, a large dining area so they could entertain family and friends easily. And instead of treating each space as a box with no connections between them, we designed a space to create a seamless flow throughout.
A complete refurbishment and interior design project, for this bold and brave colourful client. The kitchen was designed and all finishes were specified to create a warm modern take on a classic kitchen. Layered lighting was used in all the rooms to create a moody atmosphere. We designed fitted seating in the dining area and bespoke joinery to complete the look. We created a light filled dining space extension full of personality, with black glazing to connect to the garden and outdoor living.
Sale da Pranzo aperte verso la Cucina con pareti multicolore - Foto e idee per arredare
2