Sale da Pranzo aperte verso il Soggiorno american style - Foto e idee per arredare
Filtra anche per:
Budget
Ordina per:Popolari oggi
101 - 120 di 1.709 foto
1 di 3
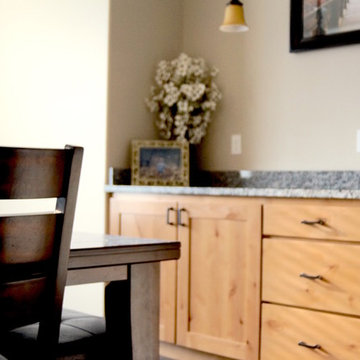
Contemporary, formal dining room with built-in cabinetry allows for simple family meals, or more formal gatherings. Open floor plan connects this space with the living room and kitchen to create an energetic atmosphere when preparing meals and hosting.
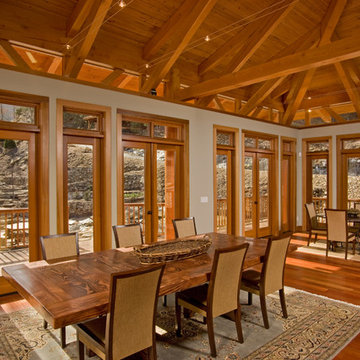
This stunning custom designed home by MossCreek features contemporary mountain styling with sleek Asian influences. Glass walls all around the home bring in light, while also giving the home a beautiful evening glow. Designed by MossCreek for a client who wanted a minimalist look that wouldn't distract from the perfect setting, this home is natural design at its very best. Photo by Joseph Hilliard
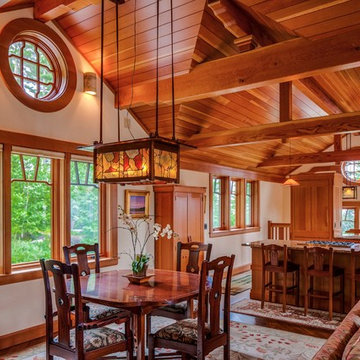
Douglass Fir beams, vertical grain Douglas Fir ceiling, trim. and cabinets. Custom reproduction Craftsmen lighting fixtures by John Hamm (www.hammstudios.com)
Custom Dining furniture by Phi Home Designs
Brian Vanden Brink Photographer
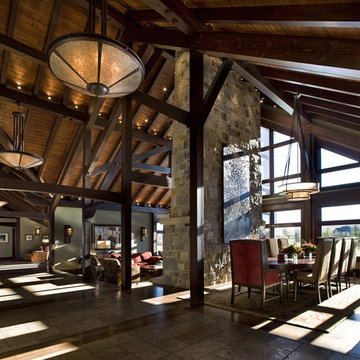
Roger Brooks Photography
Immagine di una sala da pranzo aperta verso il soggiorno american style di medie dimensioni con pavimento in travertino e nessun camino
Immagine di una sala da pranzo aperta verso il soggiorno american style di medie dimensioni con pavimento in travertino e nessun camino
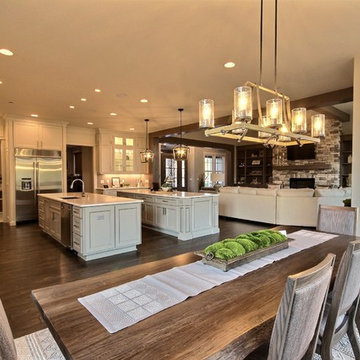
Paint Colors by Sherwin Williams
Interior Body Color : Agreeable Gray SW 7029
Interior Trim Color : Northwood Cabinets’ Jute
Interior Timber Stain : Northwood Cabinets’ Custom Jute
Flooring & Tile Supplied by Macadam Floor & Design
Hardwood by Provenza Floors
Hardwood Product : African Plains in Black River
Interior Design & Furnishings by Creative Interiors & Design
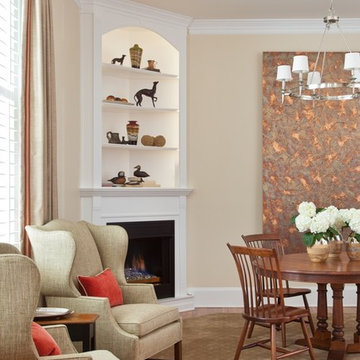
Gordon Gregory Photography
Immagine di una sala da pranzo aperta verso il soggiorno american style di medie dimensioni con pareti beige, parquet chiaro, camino ad angolo e cornice del camino in legno
Immagine di una sala da pranzo aperta verso il soggiorno american style di medie dimensioni con pareti beige, parquet chiaro, camino ad angolo e cornice del camino in legno
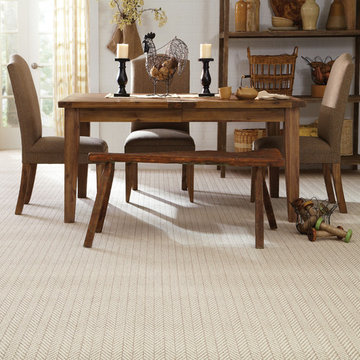
Esempio di una grande sala da pranzo aperta verso il soggiorno stile americano con pareti beige, moquette e nessun camino
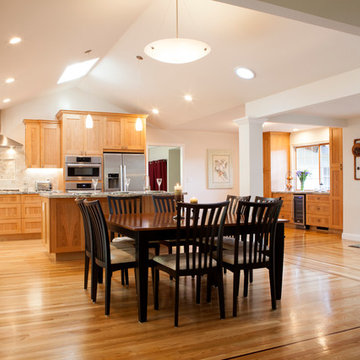
Decade Construction, www.decadeconstruction.com,
Ramona d'Viola - ilumus photography & marketing
www.ilumus.com
Ispirazione per una grande sala da pranzo aperta verso il soggiorno stile americano con pareti bianche e parquet chiaro
Ispirazione per una grande sala da pranzo aperta verso il soggiorno stile americano con pareti bianche e parquet chiaro
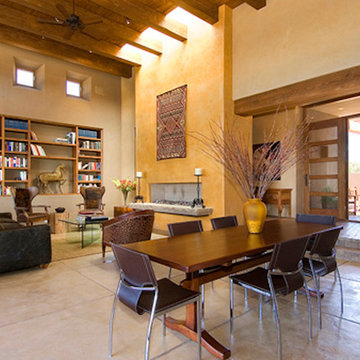
Ispirazione per una sala da pranzo aperta verso il soggiorno american style di medie dimensioni con pareti beige, pavimento con piastrelle in ceramica, camino lineare Ribbon e cornice del camino in intonaco
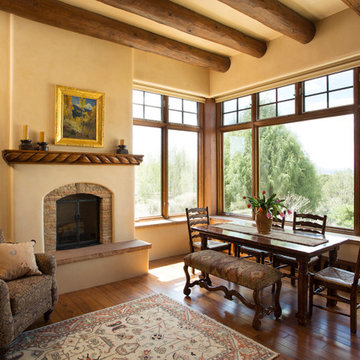
Immagine di una sala da pranzo aperta verso il soggiorno stile americano di medie dimensioni con pareti beige, pavimento in legno massello medio, camino classico e cornice del camino in pietra
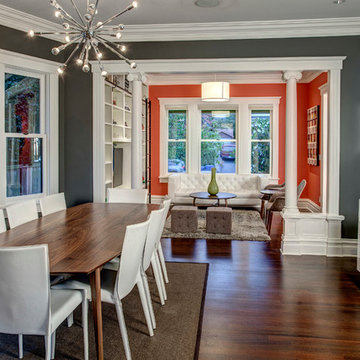
A mid-century inspired light and bright colors help create a soothing color palette.
John Wilbanks Photography
Ispirazione per una sala da pranzo aperta verso il soggiorno stile americano
Ispirazione per una sala da pranzo aperta verso il soggiorno stile americano
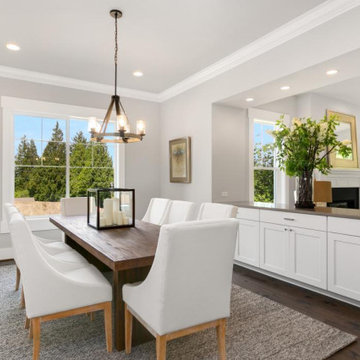
Ispirazione per una grande sala da pranzo aperta verso il soggiorno stile americano con pareti grigie, parquet scuro, camino classico, cornice del camino in legno e pavimento marrone
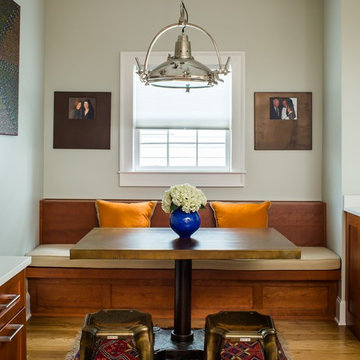
Jeff Herr Photography
Foto di una sala da pranzo aperta verso il soggiorno stile americano con parquet chiaro
Foto di una sala da pranzo aperta verso il soggiorno stile americano con parquet chiaro
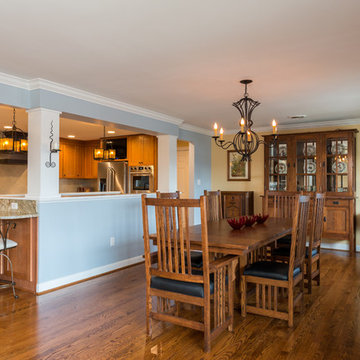
Traditional mission home features open-concept kitchen-great room that pops with organic textures and color. The result is an elegant, but fun living space. Half wall with columns anchors distinct gathering areas, including dining, formal parlor, and family room. Ledger stone slate fireplace introduces warm and cool shades of copper, burgundy and slate blue. A rich backdrop of traditional textiles carry fireplace colors across the space. Furniture and cabinets are quarter sawn oak. Open stairwell to downstairs features a compact breakfast bar for meals on the go.
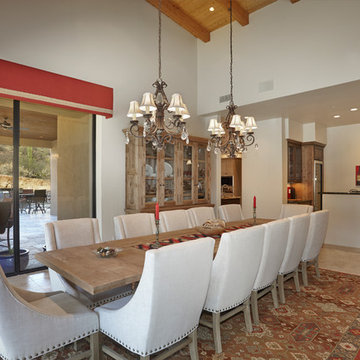
Large open great room and dining area with a mix of custom and Restoration Hardware furnishings.
Esempio di una grande sala da pranzo aperta verso il soggiorno stile americano con pareti beige, pavimento in travertino, camino classico e cornice del camino in pietra
Esempio di una grande sala da pranzo aperta verso il soggiorno stile americano con pareti beige, pavimento in travertino, camino classico e cornice del camino in pietra
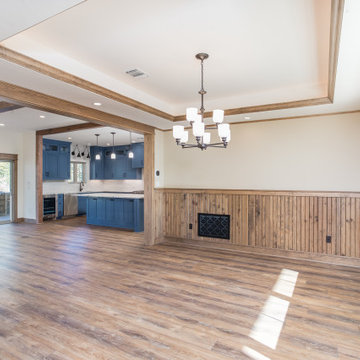
Wood panel wainscot and trim make's the space traditional and warm.
Luxury Vinyl Plank floors from Mannington Adura Max. Napa Tannin color.
Foto di una sala da pranzo aperta verso il soggiorno stile americano di medie dimensioni con pareti beige, pavimento in vinile e pavimento marrone
Foto di una sala da pranzo aperta verso il soggiorno stile americano di medie dimensioni con pareti beige, pavimento in vinile e pavimento marrone
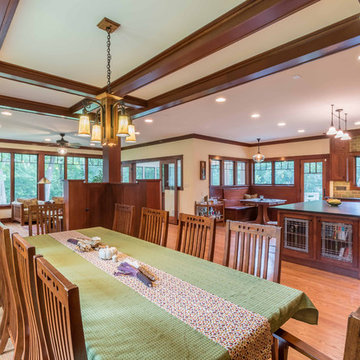
The Dining room, while open to both the Kitchen and Living spaces, is defined by the Craftsman style boxed beam coffered ceiling, built-in cabinetry and columns. A formal dining space in an otherwise contemporary open concept plan meets the needs of the homeowners while respecting the Arts & Crafts time period. Wood wainscot and vintage wallpaper border accent the space along with appropriate ceiling and wall-mounted light fixtures.
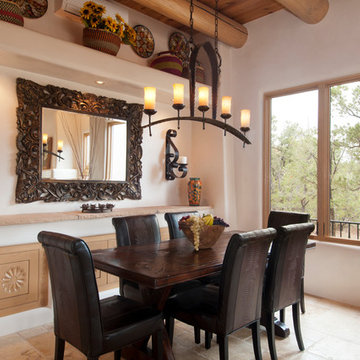
Katie Johnson
Idee per una sala da pranzo aperta verso il soggiorno american style di medie dimensioni con pareti beige e pavimento in travertino
Idee per una sala da pranzo aperta verso il soggiorno american style di medie dimensioni con pareti beige e pavimento in travertino
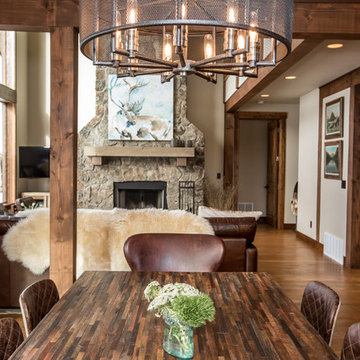
Esempio di una sala da pranzo aperta verso il soggiorno stile americano di medie dimensioni con pareti beige, pavimento in legno massello medio, camino classico, cornice del camino in pietra e pavimento marrone
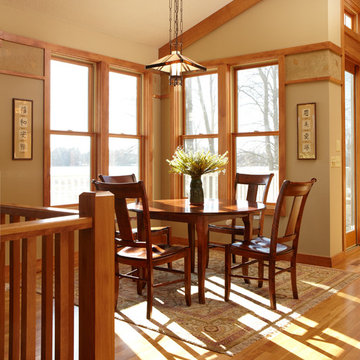
In this fairly new Arts & Crafts built home, we chose to use the philosophy of the A&C era, “truth to materials, simple form, and handmade” as opposed to strictly A&C style furniture to furnish the space. Using natural fabrics, reclaimed wood, copper, iron, stone, and antique accessories, the architecture and the furnishings now encompass a complementary, and fresh, relationship. Photography by Karen Melvin.
Sale da Pranzo aperte verso il Soggiorno american style - Foto e idee per arredare
6