Sale da Pranzo aperte verso il Soggiorno american style - Foto e idee per arredare
Filtra anche per:
Budget
Ordina per:Popolari oggi
81 - 100 di 1.709 foto
1 di 3
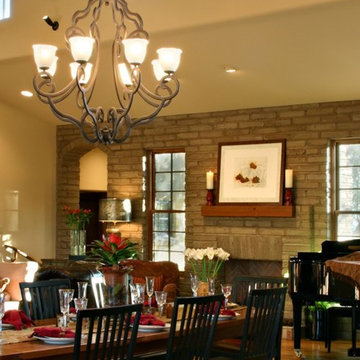
Reminiscent of the Courtyard Haciendas of the early American Southwest, this home features adobe block, rustic wooden ornamentations and iron detailing.
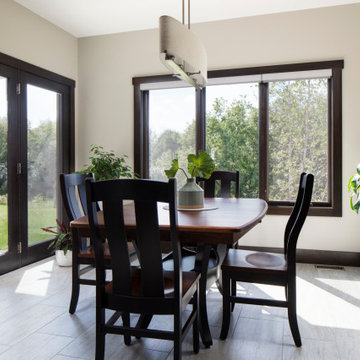
Foto di una sala da pranzo aperta verso il soggiorno american style di medie dimensioni con pareti grigie, pavimento in laminato, nessun camino e pavimento grigio
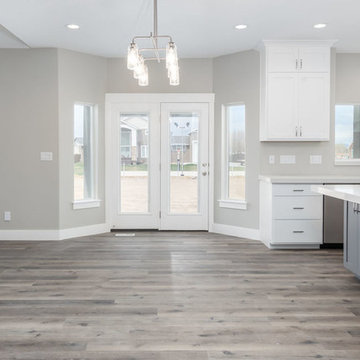
Idee per una grande sala da pranzo aperta verso il soggiorno american style con pareti grigie, pavimento in laminato e pavimento grigio
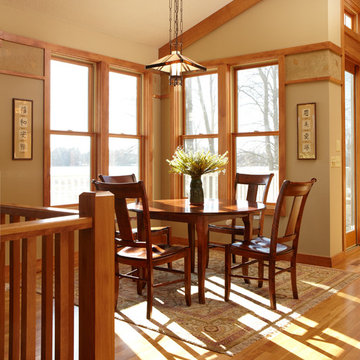
In this fairly new Arts & Crafts built home, we chose to use the philosophy of the A&C era, “truth to materials, simple form, and handmade” as opposed to strictly A&C style furniture to furnish the space. Using natural fabrics, reclaimed wood, copper, iron, stone, and antique accessories, the architecture and the furnishings now encompass a complementary, and fresh, relationship. Photography by Karen Melvin.
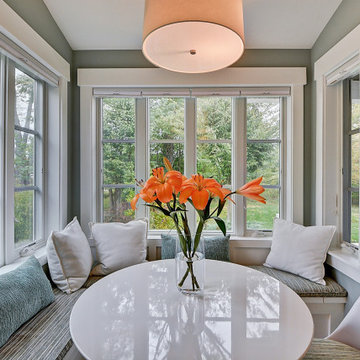
The Betty at Inglenook’s Pocket Neighborhoods is an open two-bedroom Cottage-style Home that facilitates everyday living on a single level. High ceilings in the kitchen, family room and dining nook make this a bright and enjoyable space for your morning coffee, cooking a gourmet dinner, or entertaining guests. Whether it’s the Betty Sue or a Betty Lou, the Betty plans are tailored to maximize the way we live. This is the dining space which is open to the kitchen and living areas.
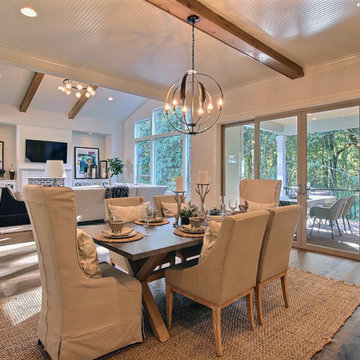
Paint by Sherwin Williams
Body Color - City Loft - SW 7631
Trim Color - Custom Color - SW 8975/3535
Master Suite & Guest Bath - Site White - SW 7070
Girls' Rooms & Bath - White Beet - SW 6287
Exposed Beams & Banister Stain - Banister Beige - SW 3128-B
Gas Fireplace by Heat & Glo
Flooring & Tile by Macadam Floor & Design
Hardwood by Kentwood Floors
Hardwood Product Originals Series - Plateau in Brushed Hard Maple
Kitchen Backsplash by Tierra Sol
Tile Product - Tencer Tiempo in Glossy Shadow
Kitchen Backsplash Accent by Walker Zanger
Tile Product - Duquesa Tile in Jasmine
Sinks by Decolav
Slab Countertops by Wall to Wall Stone Corp
Kitchen Quartz Product True North Calcutta
Master Suite Quartz Product True North Venato Extra
Girls' Bath Quartz Product True North Pebble Beach
All Other Quartz Product True North Light Silt
Windows by Milgard Windows & Doors
Window Product Style Line® Series
Window Supplier Troyco - Window & Door
Window Treatments by Budget Blinds
Lighting by Destination Lighting
Fixtures by Crystorama Lighting
Interior Design by Tiffany Home Design
Custom Cabinetry & Storage by Northwood Cabinets
Customized & Built by Cascade West Development
Photography by ExposioHDR Portland
Original Plans by Alan Mascord Design Associates
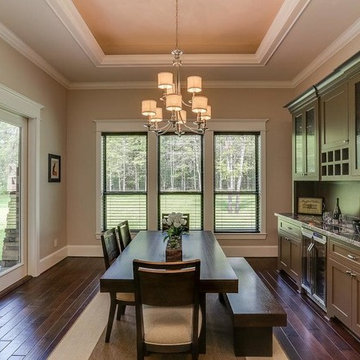
Idee per una sala da pranzo aperta verso il soggiorno american style di medie dimensioni con pareti beige, pavimento in legno massello medio, nessun camino e pavimento multicolore
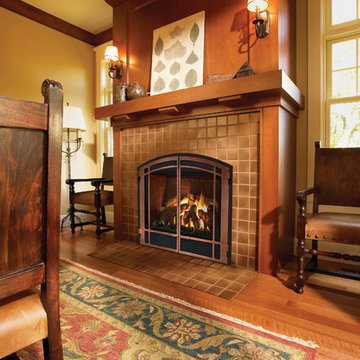
Ispirazione per una sala da pranzo aperta verso il soggiorno american style di medie dimensioni con pareti beige, pavimento in legno massello medio, camino classico, cornice del camino piastrellata e pavimento marrone
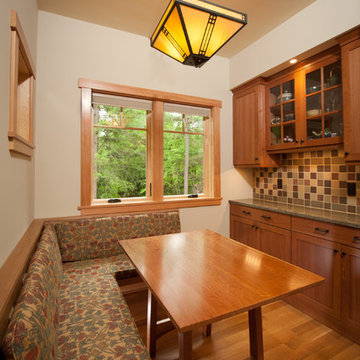
Open kitchen and family room, large windows bringing the outdoors in.
Idee per una piccola sala da pranzo aperta verso il soggiorno american style con parquet chiaro e pareti beige
Idee per una piccola sala da pranzo aperta verso il soggiorno american style con parquet chiaro e pareti beige
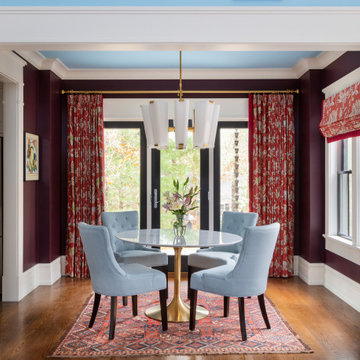
This dining room is an alcove off of the living room but needed to read as a distinct, separate space. We inverted the palette of the living room to achieve this and saturated the walls in a dark eggplant color. We tied the spaced together by treating the ceiling of the dining room in the wall color of the living room.
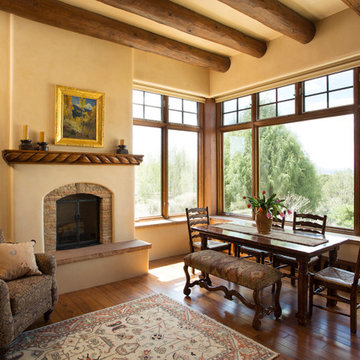
Immagine di una sala da pranzo aperta verso il soggiorno stile americano di medie dimensioni con pareti beige, pavimento in legno massello medio, camino classico e cornice del camino in pietra
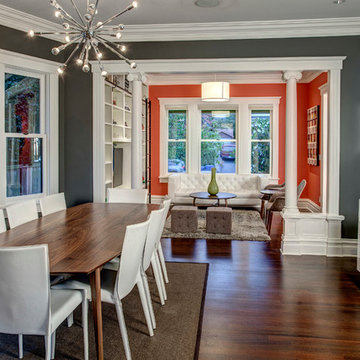
A mid-century inspired light and bright colors help create a soothing color palette.
John Wilbanks Photography
Ispirazione per una sala da pranzo aperta verso il soggiorno stile americano
Ispirazione per una sala da pranzo aperta verso il soggiorno stile americano
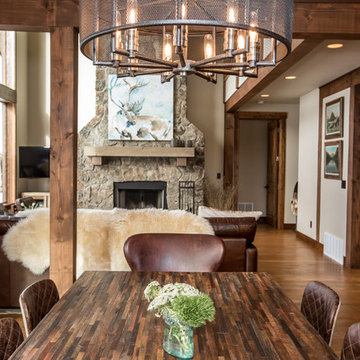
Esempio di una sala da pranzo aperta verso il soggiorno stile americano di medie dimensioni con pareti beige, pavimento in legno massello medio, camino classico, cornice del camino in pietra e pavimento marrone
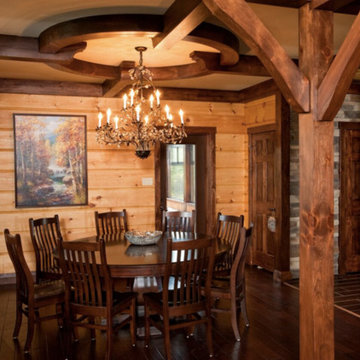
Esempio di una grande sala da pranzo aperta verso il soggiorno american style con pareti beige, pavimento in legno massello medio e nessun camino
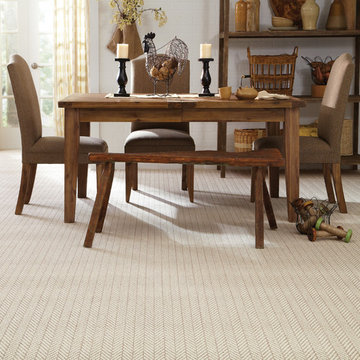
Ispirazione per una grande sala da pranzo aperta verso il soggiorno stile americano con pareti beige, moquette e nessun camino
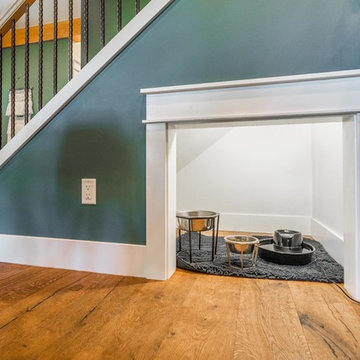
Foto di una piccola sala da pranzo aperta verso il soggiorno american style con pareti verdi, pavimento in legno massello medio e pavimento marrone
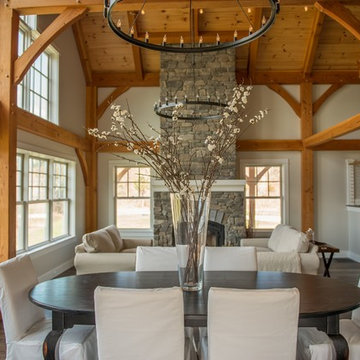
Open concept post and beam living on Long Island!
Photo provided by Jerry Cibulski, Albertson Realty
Foto di una sala da pranzo aperta verso il soggiorno american style di medie dimensioni con pareti bianche, parquet scuro, camino classico e cornice del camino in pietra
Foto di una sala da pranzo aperta verso il soggiorno american style di medie dimensioni con pareti bianche, parquet scuro, camino classico e cornice del camino in pietra
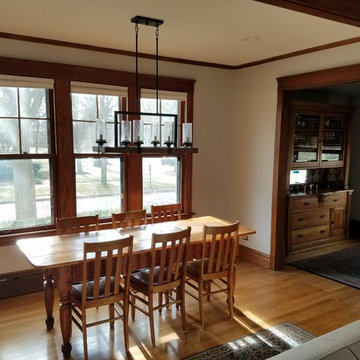
Ispirazione per una sala da pranzo aperta verso il soggiorno stile americano di medie dimensioni con pareti bianche, parquet chiaro, nessun camino e pavimento beige
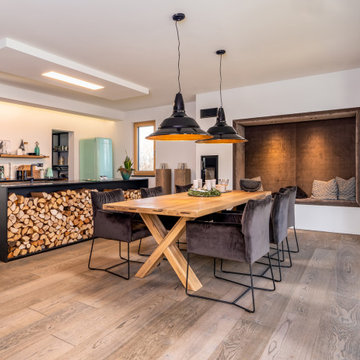
Foto di una grande sala da pranzo aperta verso il soggiorno american style con pareti bianche, pavimento in legno massello medio e pavimento grigio
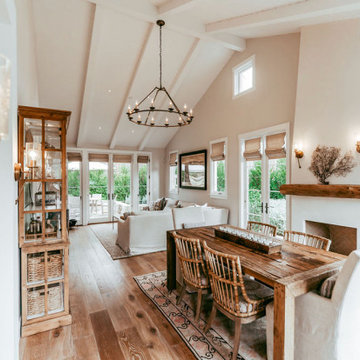
Foto di una sala da pranzo aperta verso il soggiorno stile americano di medie dimensioni con pareti bianche, pavimento in legno massello medio, camino classico e cornice del camino in intonaco
Sale da Pranzo aperte verso il Soggiorno american style - Foto e idee per arredare
5