Sale da Pranzo aperte verso il Soggiorno american style - Foto e idee per arredare
Filtra anche per:
Budget
Ordina per:Popolari oggi
21 - 40 di 1.706 foto
1 di 3
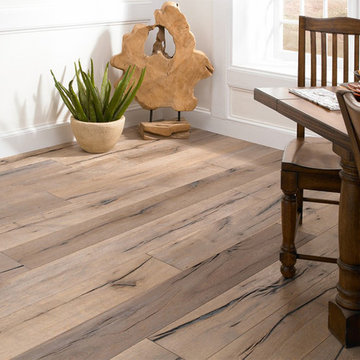
Color:Castle-Combe-Originals-Colham-Mill
Esempio di una sala da pranzo aperta verso il soggiorno stile americano di medie dimensioni con pareti bianche, pavimento in legno massello medio e nessun camino
Esempio di una sala da pranzo aperta verso il soggiorno stile americano di medie dimensioni con pareti bianche, pavimento in legno massello medio e nessun camino
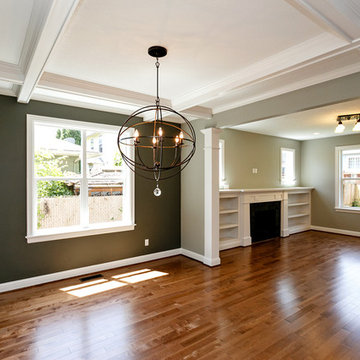
Foto di una sala da pranzo aperta verso il soggiorno american style di medie dimensioni con pareti verdi e pavimento in legno massello medio
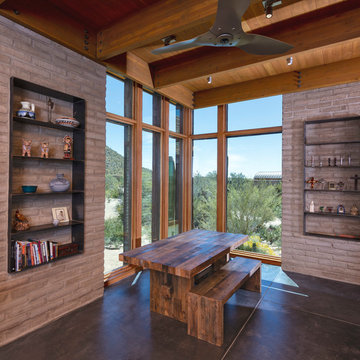
18” adobe bricks serve as structure and interior/ exterior finish. The client requested that this ancient building material be updated to a modern aesthetic, so we designed using tall, narrow openings with steel lintels and left the natural, coarse texture. Antiques and art from the area (both old and new) are showcased throughout the property. Art niches made of steel are integrated into the adobe walls.
Steven Meckler Photographer
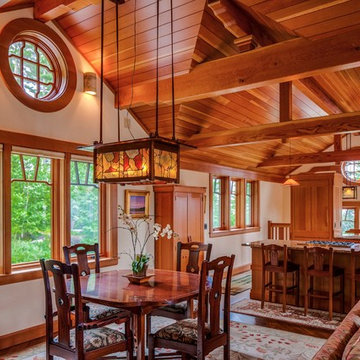
Douglass Fir beams, vertical grain Douglas Fir ceiling, trim. and cabinets. Custom reproduction Craftsmen lighting fixtures by John Hamm (www.hammstudios.com)
Custom Dining furniture by Phi Home Designs
Brian Vanden Brink Photographer
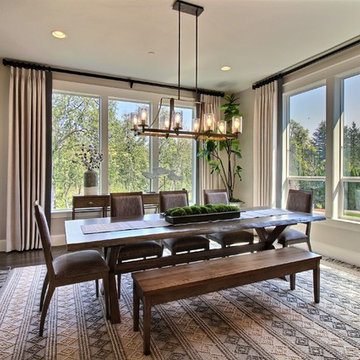
Paint Colors by Sherwin Williams
Interior Body Color : Agreeable Gray SW 7029
Interior Trim Color : Northwood Cabinets’ Jute
Interior Timber Stain : Northwood Cabinets’ Custom Jute
Flooring & Tile Supplied by Macadam Floor & Design
Hardwood by Provenza Floors
Hardwood Product : African Plains in Black River
Interior Design & Furnishings by Creative Interiors & Design
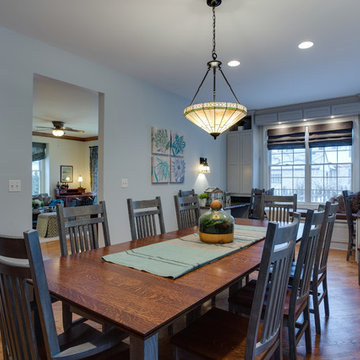
Taking down a wall between the kitchen and an unused dining room expanded the kitchen by 10' this created a space that was more in keeping with the clients lifestyle. Using the expanded space as an open homework area the whole family can be together.
K & G Photography
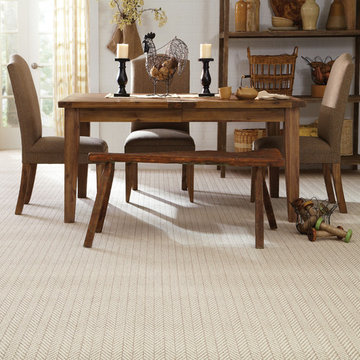
Esempio di una grande sala da pranzo aperta verso il soggiorno stile americano con pareti beige, moquette e nessun camino
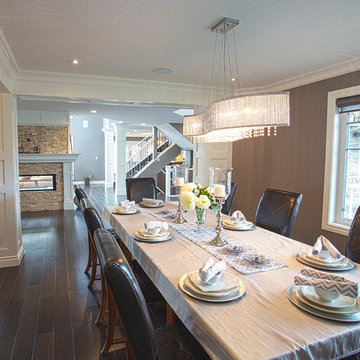
Looking throughout this space, the pillars that are consistently placed, structurally needed, really help this open concept home, feel like is still has each room. Giving it the division it needs without the interruption that open concept is not known for.
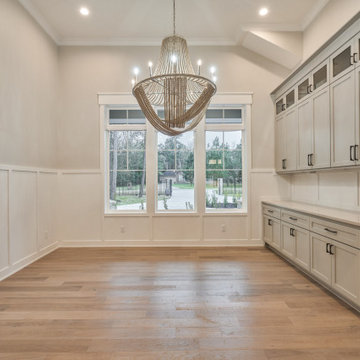
Idee per una grande sala da pranzo aperta verso il soggiorno american style con pareti beige, pavimento in legno massello medio, pavimento marrone e boiserie
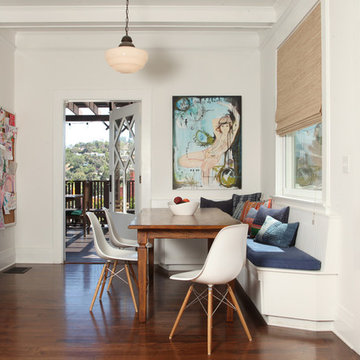
Location: Silver Lake, Los Angeles, CA, USA
A lovely small one story bungalow in the arts and craft style was the original house.
An addition of an entire second story and a portion to the back of the house to accommodate a growing family, for a 4 bedroom 3 bath new house family room and music room.
The owners a young couple from central and South America, are movie producers
The addition was a challenging one since we had to preserve the existing kitchen from a previous remodel and the old and beautiful original 1901 living room.
The stair case was inserted in one of the former bedrooms to access the new second floor.
The beam structure shown in the stair case and the master bedroom are indeed the structure of the roof exposed for more drama and higher ceilings.
The interiors where a collaboration with the owner who had a good idea of what she wanted.
Juan Felipe Goldstein Design Co.
Photographed by:
Claudio Santini Photography
12915 Greene Avenue
Los Angeles CA 90066
Mobile 310 210 7919
Office 310 578 7919
info@claudiosantini.com
www.claudiosantini.com
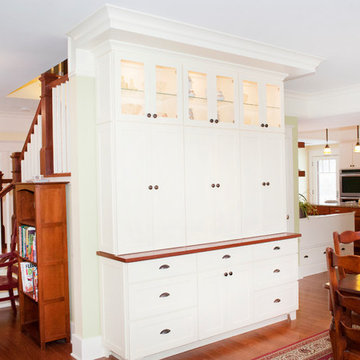
Elizabeth Wight, E.Wight Photo
Immagine di una sala da pranzo aperta verso il soggiorno american style di medie dimensioni con pareti verdi, pavimento in legno massello medio e nessun camino
Immagine di una sala da pranzo aperta verso il soggiorno american style di medie dimensioni con pareti verdi, pavimento in legno massello medio e nessun camino
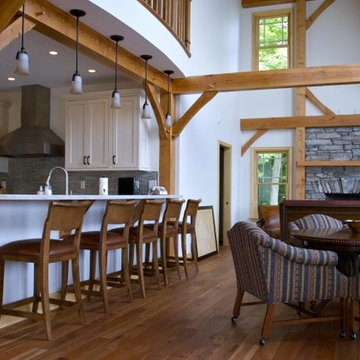
Ispirazione per una grande sala da pranzo aperta verso il soggiorno american style con pareti bianche, parquet chiaro, camino classico e cornice del camino in pietra
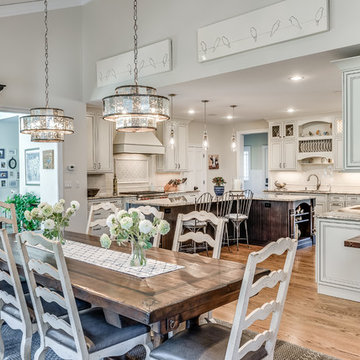
Robert Miller Photography
Esempio di una grande sala da pranzo aperta verso il soggiorno stile americano con parquet scuro
Esempio di una grande sala da pranzo aperta verso il soggiorno stile americano con parquet scuro
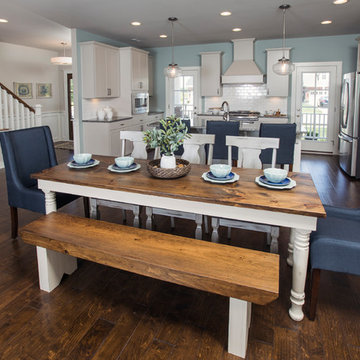
Idee per una sala da pranzo aperta verso il soggiorno stile americano di medie dimensioni con parquet scuro, camino classico, cornice del camino piastrellata e pavimento marrone
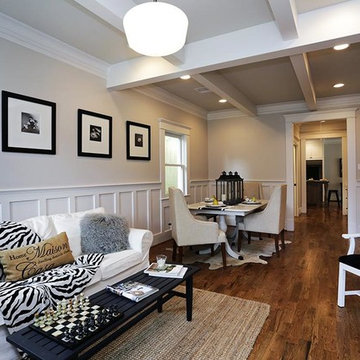
Remodel in the Houston Brooksmith area done by P and G Homes. Jamie House Design is the interior designer. Autumn Dunn Interiors provided staging.
Immagine di una piccola sala da pranzo aperta verso il soggiorno stile americano con pareti grigie e pavimento in legno massello medio
Immagine di una piccola sala da pranzo aperta verso il soggiorno stile americano con pareti grigie e pavimento in legno massello medio
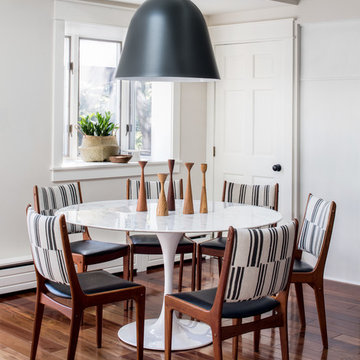
The dining area adjacent to the kitchen was designated with a feature pendant light, and classic tulip-style table.
Esempio di una sala da pranzo aperta verso il soggiorno stile americano di medie dimensioni con pavimento in legno massello medio, pavimento marrone e pareti bianche
Esempio di una sala da pranzo aperta verso il soggiorno stile americano di medie dimensioni con pavimento in legno massello medio, pavimento marrone e pareti bianche
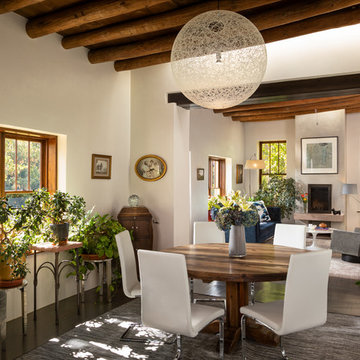
Ispirazione per una sala da pranzo aperta verso il soggiorno stile americano di medie dimensioni con pareti beige, parquet scuro, camino classico e pavimento marrone
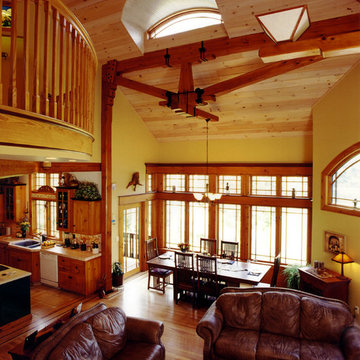
Great Room including Living, Dining and Kitchen spaces with expansive volume and architectural windows.
Photo Credit: Bill Smith
Idee per una grande sala da pranzo aperta verso il soggiorno stile americano con pareti gialle e parquet chiaro
Idee per una grande sala da pranzo aperta verso il soggiorno stile americano con pareti gialle e parquet chiaro
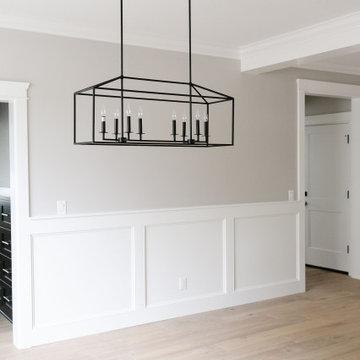
Immagine di una grande sala da pranzo aperta verso il soggiorno stile americano con pareti grigie, parquet chiaro, nessun camino, pavimento marrone e boiserie
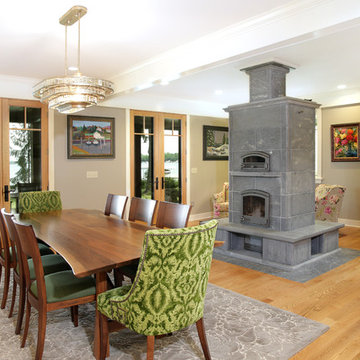
Tulikivi Fireplace & pizza oven
Gary Yonkers Photography
Idee per una sala da pranzo aperta verso il soggiorno stile americano con pareti grigie, parquet chiaro, camino classico, cornice del camino piastrellata e pavimento marrone
Idee per una sala da pranzo aperta verso il soggiorno stile americano con pareti grigie, parquet chiaro, camino classico, cornice del camino piastrellata e pavimento marrone
Sale da Pranzo aperte verso il Soggiorno american style - Foto e idee per arredare
2