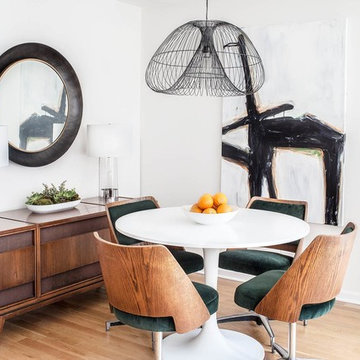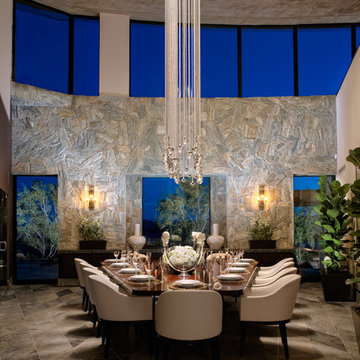Sale da Pranzo ampie e piccole - Foto e idee per arredare
Filtra anche per:
Budget
Ordina per:Popolari oggi
141 - 160 di 29.327 foto
1 di 3
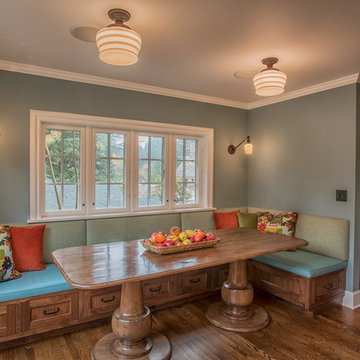
Banquette area with walnut cabinets and custom walnut table. Banquette upholstered with vinyl and outdoor fabric (kid proof). Traditional style lights in fun colors provide lots of light on grey days.
Photo by David Hiser
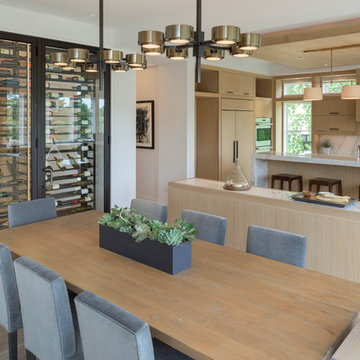
Builder: John Kraemer & Sons, Inc. - Architect: Charlie & Co. Design, Ltd. - Interior Design: Martha O’Hara Interiors - Photo: Spacecrafting Photography
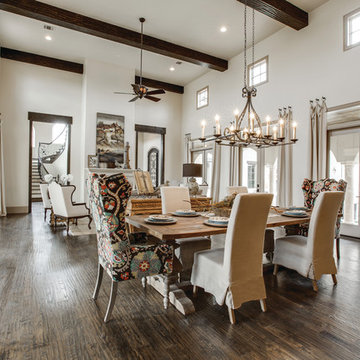
2 PAIGEBROOKE
WESTLAKE, TEXAS 76262
Live like Spanish royalty in our most realized Mediterranean villa ever. Brilliantly designed entertainment wings: open living-dining-kitchen suite on the north, game room and home theatre on the east, quiet conversation in the library and hidden parlor on the south, all surrounding a landscaped courtyard. Studding luxury in the west wing master suite. Children's bedrooms upstairs share dedicated homework room. Experience the sensation of living beautifully at this authentic Mediterranean villa in Westlake!
- See more at: http://www.livingbellavita.com/southlake/westlake-model-home
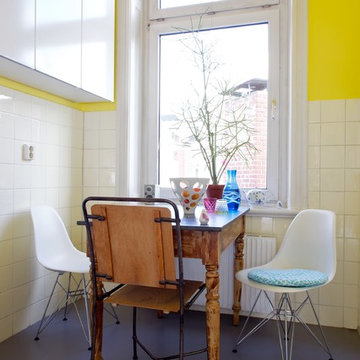
© Christian Burmester
Idee per una piccola sala da pranzo aperta verso la cucina bohémian con pareti gialle
Idee per una piccola sala da pranzo aperta verso la cucina bohémian con pareti gialle
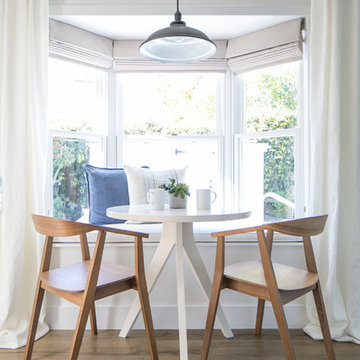
Modern Farmhouse interior design by Lindye Galloway Design. Breakfast nook in the bay window.
Ispirazione per una piccola sala da pranzo aperta verso la cucina country con pareti bianche, pavimento in legno massello medio e nessun camino
Ispirazione per una piccola sala da pranzo aperta verso la cucina country con pareti bianche, pavimento in legno massello medio e nessun camino
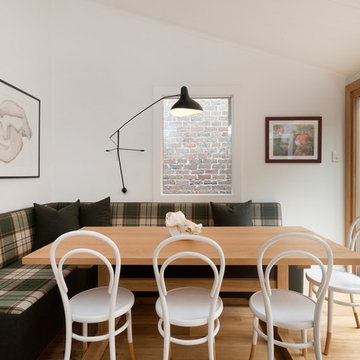
Andrew Wuttke
Ispirazione per una piccola sala da pranzo aperta verso la cucina eclettica con pareti bianche e parquet chiaro
Ispirazione per una piccola sala da pranzo aperta verso la cucina eclettica con pareti bianche e parquet chiaro

Alex James
Ispirazione per una piccola sala da pranzo chic con pavimento in legno massello medio, stufa a legna, cornice del camino in pietra e pareti grigie
Ispirazione per una piccola sala da pranzo chic con pavimento in legno massello medio, stufa a legna, cornice del camino in pietra e pareti grigie
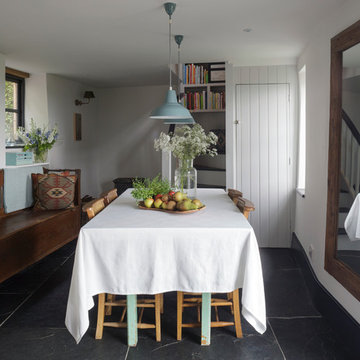
Traditional cottage dining room
Esempio di una piccola sala da pranzo country con pareti bianche e nessun camino
Esempio di una piccola sala da pranzo country con pareti bianche e nessun camino
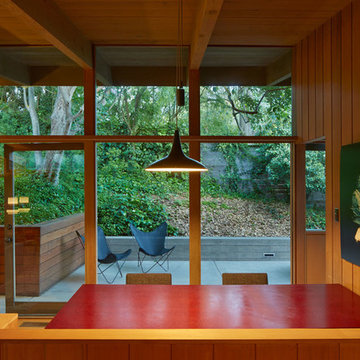
Mid-century-modern dining area with burgundy dining table and built-in bench. Floor to ceiling windows, exposed wood beam ceiling and redwood paneled walls in Berkeley, California. - Photo by Bruce Damonte.

Designed to embrace an extensive and unique art collection including sculpture, paintings, tapestry, and cultural antiquities, this modernist home located in north Scottsdale’s Estancia is the quintessential gallery home for the spectacular collection within. The primary roof form, “the wing” as the owner enjoys referring to it, opens the home vertically to a view of adjacent Pinnacle peak and changes the aperture to horizontal for the opposing view to the golf course. Deep overhangs and fenestration recesses give the home protection from the elements and provide supporting shade and shadow for what proves to be a desert sculpture. The restrained palette allows the architecture to express itself while permitting each object in the home to make its own place. The home, while certainly modern, expresses both elegance and warmth in its material selections including canterra stone, chopped sandstone, copper, and stucco.
Project Details | Lot 245 Estancia, Scottsdale AZ
Architect: C.P. Drewett, Drewett Works, Scottsdale, AZ
Interiors: Luis Ortega, Luis Ortega Interiors, Hollywood, CA
Publications: luxe. interiors + design. November 2011.
Featured on the world wide web: luxe.daily
Photos by Grey Crawford
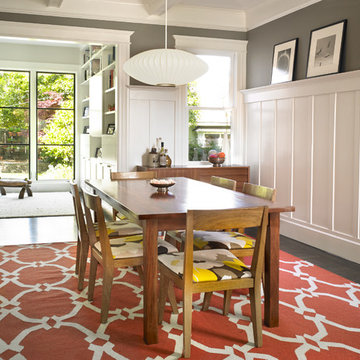
In this dining room, nods to traditional San Francisco design include all original trim and wall panels.
Photography: Brian Mahany
Idee per una piccola sala da pranzo minimal chiusa con pareti grigie, parquet scuro, nessun camino e pavimento marrone
Idee per una piccola sala da pranzo minimal chiusa con pareti grigie, parquet scuro, nessun camino e pavimento marrone
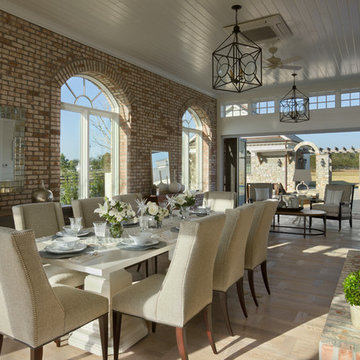
Zoltan Construction, Roger Wade Photography
Foto di un'ampia sala da pranzo aperta verso la cucina chic con pareti multicolore, parquet scuro e cornice del camino in mattoni
Foto di un'ampia sala da pranzo aperta verso la cucina chic con pareti multicolore, parquet scuro e cornice del camino in mattoni
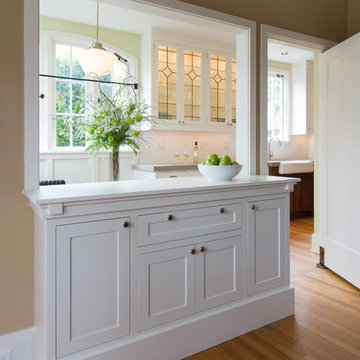
Remodel by Ostmo Construction.
Photos by Dale Lang of NW Architectural Photography.
Ispirazione per una piccola sala da pranzo aperta verso la cucina chic con pareti verdi, pavimento in legno massello medio e pavimento marrone
Ispirazione per una piccola sala da pranzo aperta verso la cucina chic con pareti verdi, pavimento in legno massello medio e pavimento marrone
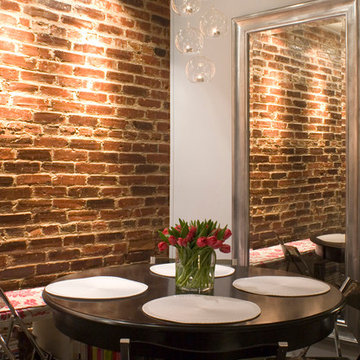
Esempio di una piccola sala da pranzo aperta verso il soggiorno moderna con pareti multicolore, parquet scuro e nessun camino
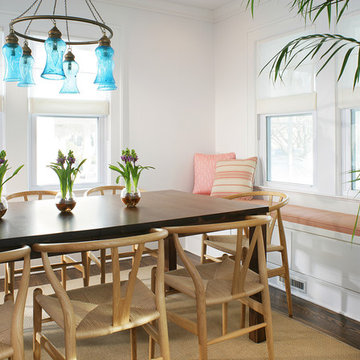
New window seat adds seating and storage to the space. We added thick new moldings for architectural interest; dark hardwood floors provide additional warmth. The vintage chandelier draws color from the nearby ocean and adds a spark of color and interest.
Solid wood Parsons dining table and the Wishbone chairs provide an interesting mix of geometric shapes, styles and textures. The sisal rug grounds the area and adds another natural element. The window seat was added to create much-needed additional seating and extra storage space.

Kitchen Breakfast Nook
Tim Lee Photgraphy
Immagine di una piccola sala da pranzo aperta verso la cucina tradizionale con pareti bianche, pavimento in legno massello medio e nessun camino
Immagine di una piccola sala da pranzo aperta verso la cucina tradizionale con pareti bianche, pavimento in legno massello medio e nessun camino
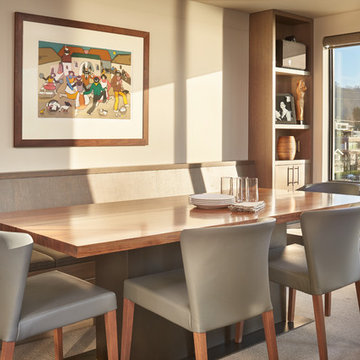
Immagine di una piccola sala da pranzo design chiusa con pareti beige, moquette, pavimento beige e nessun camino

Ispirazione per un piccolo angolo colazione eclettico con pareti beige, pavimento in legno massello medio, stufa a legna, cornice del camino in mattoni, pavimento marrone e travi a vista
Sale da Pranzo ampie e piccole - Foto e idee per arredare
8
