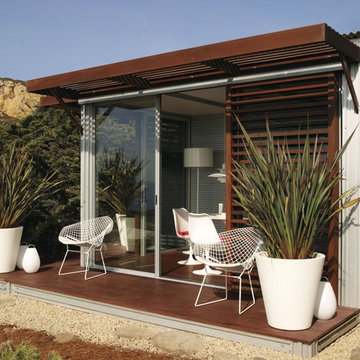Sale da Pranzo ampie e piccole - Foto e idee per arredare
Filtra anche per:
Budget
Ordina per:Popolari oggi
61 - 80 di 29.327 foto
1 di 3
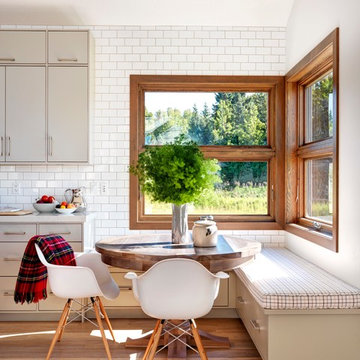
Modern Rustic home inspired by Scandinavian design & heritage of the clients.
This image is featuring a family kitchen custom nook for kids and parents to enjoy.
Photo:Martin Tessler
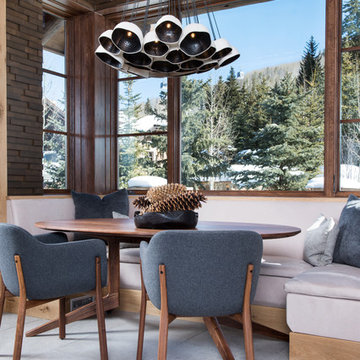
Foto di una piccola sala da pranzo rustica con pareti marroni, moquette, nessun camino e pavimento grigio
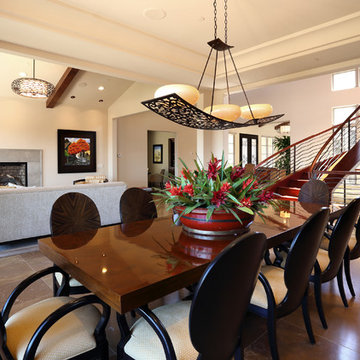
Douglas Johnson Photography
Ispirazione per un'ampia sala da pranzo minimal con pareti beige
Ispirazione per un'ampia sala da pranzo minimal con pareti beige
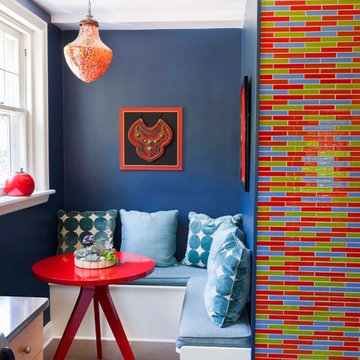
Courtney Apple Photography
Foto di una piccola sala da pranzo aperta verso la cucina boho chic con pavimento con piastrelle in ceramica e pareti blu
Foto di una piccola sala da pranzo aperta verso la cucina boho chic con pavimento con piastrelle in ceramica e pareti blu
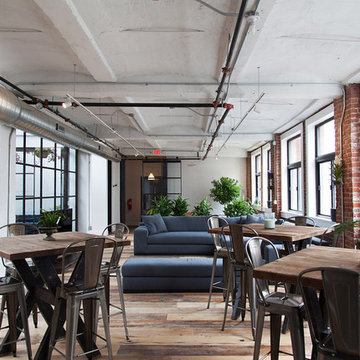
Photos by Tami Seymour
Idee per un'ampia sala da pranzo aperta verso il soggiorno industriale con pareti bianche, parquet chiaro e nessun camino
Idee per un'ampia sala da pranzo aperta verso il soggiorno industriale con pareti bianche, parquet chiaro e nessun camino
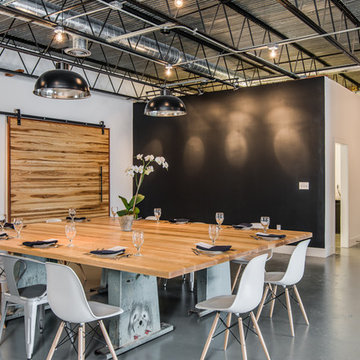
Immagine di un'ampia sala da pranzo aperta verso il soggiorno industriale con pareti nere e pavimento in cemento
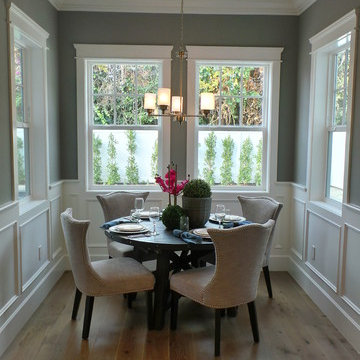
Foto di una piccola sala da pranzo aperta verso la cucina classica con pareti grigie e pavimento in legno massello medio
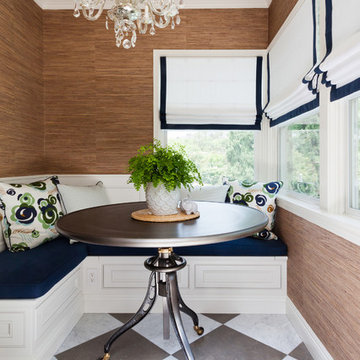
Amy Bartlam
Immagine di una piccola sala da pranzo chic con pareti marroni
Immagine di una piccola sala da pranzo chic con pareti marroni
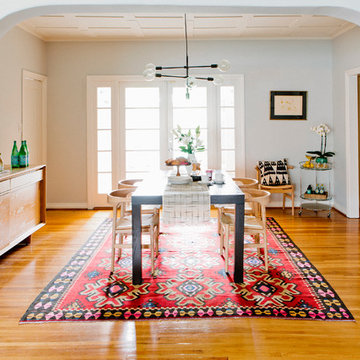
Jayme Burrows
Idee per una piccola sala da pranzo aperta verso la cucina tradizionale con pareti grigie, parquet chiaro e nessun camino
Idee per una piccola sala da pranzo aperta verso la cucina tradizionale con pareti grigie, parquet chiaro e nessun camino
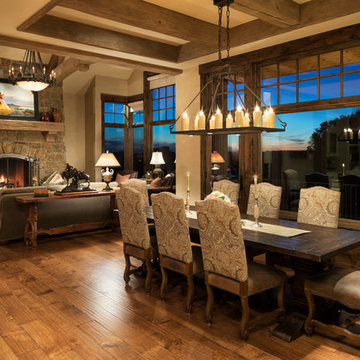
James Kruger, LandMark Photography,
Peter Eskuche, AIA, Eskuche Design,
Sharon Seitz, HISTORIC studio, Interior Design
Ispirazione per un'ampia sala da pranzo aperta verso il soggiorno stile rurale con pareti beige e pavimento in legno massello medio
Ispirazione per un'ampia sala da pranzo aperta verso il soggiorno stile rurale con pareti beige e pavimento in legno massello medio
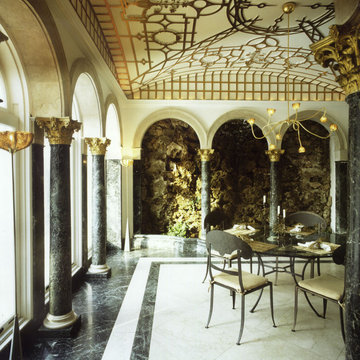
This older home had undergone many alterations over the years, this project took on the nature of an archeological excavation as the architects renovated and expanded it. Arches and expansive windows articulate the newest addition, which then grows into the existing brick façade. The breakfast room’s formality recalls al fresco meals in a Mediterranean grotto. The kitchen boasts contemporary amenities, but keeps its formal details and basks in the brilliance of window-punctuated walls. Using the original architecture, the team reinvented the vocabulary of this home and used it in the expansion. Limestone was used as a unifying element to incorporate alterations from different eras.
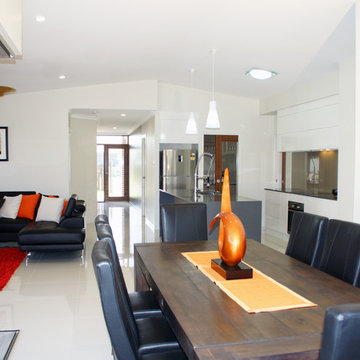
Ispirazione per una piccola sala da pranzo aperta verso il soggiorno minimal con pareti bianche, pavimento con piastrelle in ceramica, nessun camino, pavimento bianco e soffitto a volta

Architect: Rick Shean & Christopher Simmonds, Christopher Simmonds Architect Inc.
Photography By: Peter Fritz
“Feels very confident and fluent. Love the contrast between first and second floor, both in material and volume. Excellent modern composition.”
This Gatineau Hills home creates a beautiful balance between modern and natural. The natural house design embraces its earthy surroundings, while opening the door to a contemporary aesthetic. The open ground floor, with its interconnected spaces and floor-to-ceiling windows, allows sunlight to flow through uninterrupted, showcasing the beauty of the natural light as it varies throughout the day and by season.
The façade of reclaimed wood on the upper level, white cement board lining the lower, and large expanses of floor-to-ceiling windows throughout are the perfect package for this chic forest home. A warm wood ceiling overhead and rustic hand-scraped wood floor underfoot wrap you in nature’s best.
Marvin’s floor-to-ceiling windows invite in the ever-changing landscape of trees and mountains indoors. From the exterior, the vertical windows lead the eye upward, loosely echoing the vertical lines of the surrounding trees. The large windows and minimal frames effectively framed unique views of the beautiful Gatineau Hills without distracting from them. Further, the windows on the second floor, where the bedrooms are located, are tinted for added privacy. Marvin’s selection of window frame colors further defined this home’s contrasting exterior palette. White window frames were used for the ground floor and black for the second floor.
MARVIN PRODUCTS USED:
Marvin Bi-Fold Door
Marvin Sliding Patio Door
Marvin Tilt Turn and Hopper Window
Marvin Ultimate Awning Window
Marvin Ultimate Swinging French Door
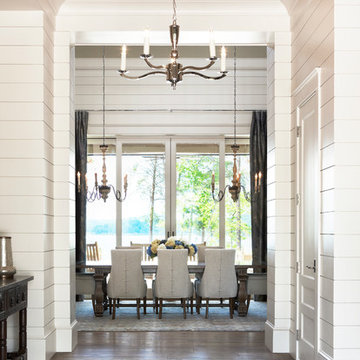
Lake Front Country Estate Foyer, designed by Tom Markalunas, built by Resort Custom Homes. Photography by Racheal Boling
Esempio di un'ampia sala da pranzo tradizionale con pareti bianche e parquet chiaro
Esempio di un'ampia sala da pranzo tradizionale con pareti bianche e parquet chiaro
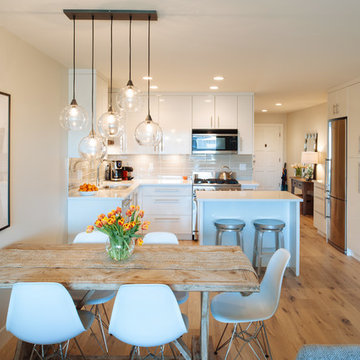
Beach inspired kitchen
Immagine di una piccola sala da pranzo aperta verso il soggiorno stile marinaro con pareti bianche e parquet chiaro
Immagine di una piccola sala da pranzo aperta verso il soggiorno stile marinaro con pareti bianche e parquet chiaro
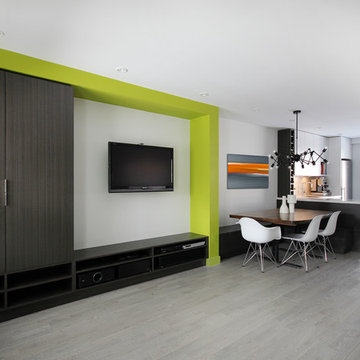
A built in entertainment unit and the tv on an integrated arm ensured the homeowner can watch TV at any angle on the main floor.
Esempio di una piccola sala da pranzo aperta verso la cucina contemporanea con pareti bianche e parquet chiaro
Esempio di una piccola sala da pranzo aperta verso la cucina contemporanea con pareti bianche e parquet chiaro
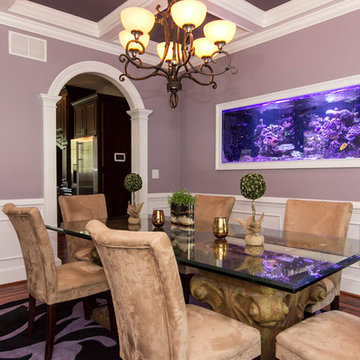
A Built-in Aquarium create a stunning visual focal point to dine in with.
Photos by Jack Benesch
Ispirazione per un'ampia sala da pranzo contemporanea chiusa con pareti viola, pavimento in legno massello medio e nessun camino
Ispirazione per un'ampia sala da pranzo contemporanea chiusa con pareti viola, pavimento in legno massello medio e nessun camino

The walls of this formal dining room have all been paneled and painted a crisp white to set off the stark gray used on the upper part of the walls, above the paneling. Ceilings are coffered and a dramatic large pendant lamp is placed centered in the paneled ceiling. A silk light grey rug sits proud under a 12' wide custom dining table. Reclaimed wood planks from Canada and an industrial steel base harden the soft lines of the room and provide a bit of whimsy. Dining benches sit on one side of the table, and four leather and nail head studded chairs flank the other side. The table comfortably sits a party of 12.
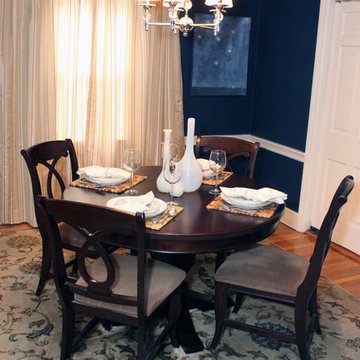
Photos by Laurie Hunt Photography
Ispirazione per una piccola sala da pranzo classica chiusa con pareti blu, parquet chiaro e nessun camino
Ispirazione per una piccola sala da pranzo classica chiusa con pareti blu, parquet chiaro e nessun camino
Sale da Pranzo ampie e piccole - Foto e idee per arredare
4
