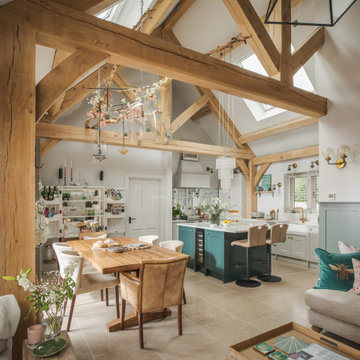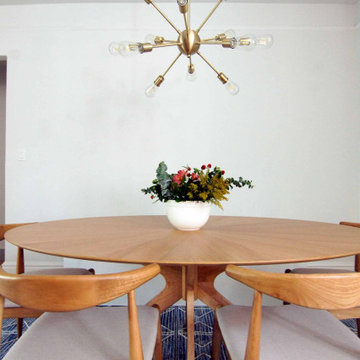Sale da Pranzo ampie e piccole - Foto e idee per arredare
Filtra anche per:
Budget
Ordina per:Popolari oggi
161 - 180 di 29.327 foto
1 di 3
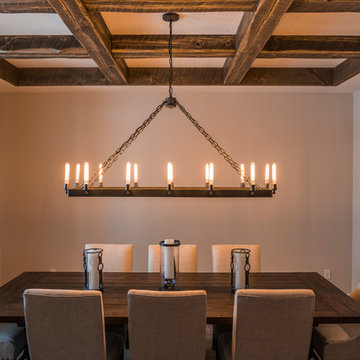
Our solid beams, and 2" material were used to create this coffered ceiling.
Esempio di una piccola sala da pranzo minimalista chiusa
Esempio di una piccola sala da pranzo minimalista chiusa
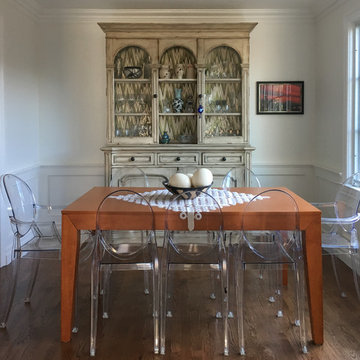
Photo: Rebecca Quandt
Immagine di una piccola sala da pranzo minimal chiusa con pareti bianche, parquet scuro e nessun camino
Immagine di una piccola sala da pranzo minimal chiusa con pareti bianche, parquet scuro e nessun camino

Esempio di una piccola sala da pranzo aperta verso la cucina moderna con pareti bianche, parquet chiaro, nessun camino e pavimento marrone
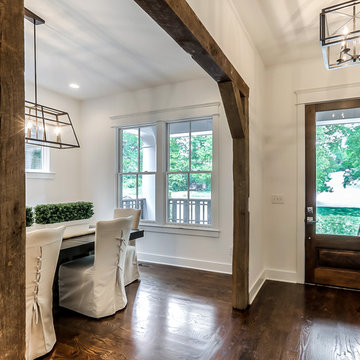
Immagine di una piccola sala da pranzo chic chiusa con pareti bianche e pavimento in legno massello medio

Foto di una piccola sala da pranzo moderna chiusa con pareti grigie, parquet scuro, camino lineare Ribbon e cornice del camino piastrellata
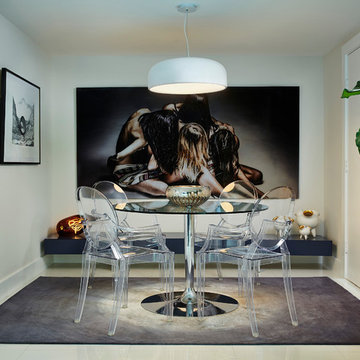
Brantley Photography
Idee per una piccola sala da pranzo design chiusa con pareti bianche
Idee per una piccola sala da pranzo design chiusa con pareti bianche

Idee per un'ampia sala da pranzo country chiusa con pareti verdi, pavimento in ardesia, camino sospeso, pavimento nero, soffitto in perlinato e pareti in mattoni

A visual artist and his fiancée’s house and studio were designed with various themes in mind, such as the physical context, client needs, security, and a limited budget.
Six options were analyzed during the schematic design stage to control the wind from the northeast, sunlight, light quality, cost, energy, and specific operating expenses. By using design performance tools and technologies such as Fluid Dynamics, Energy Consumption Analysis, Material Life Cycle Assessment, and Climate Analysis, sustainable strategies were identified. The building is self-sufficient and will provide the site with an aquifer recharge that does not currently exist.
The main masses are distributed around a courtyard, creating a moderately open construction towards the interior and closed to the outside. The courtyard contains a Huizache tree, surrounded by a water mirror that refreshes and forms a central part of the courtyard.
The house comprises three main volumes, each oriented at different angles to highlight different views for each area. The patio is the primary circulation stratagem, providing a refuge from the wind, a connection to the sky, and a night sky observatory. We aim to establish a deep relationship with the site by including the open space of the patio.
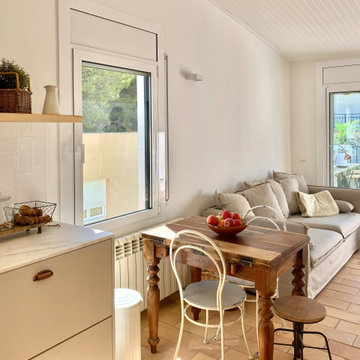
Idee per una piccola sala da pranzo aperta verso il soggiorno mediterranea con pareti bianche, pavimento in terracotta e pavimento arancione
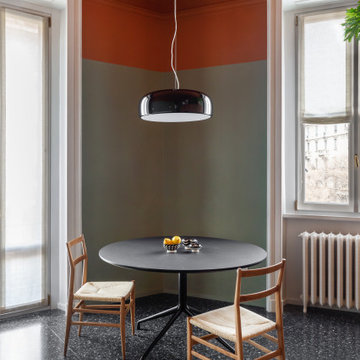
Ispirazione per una piccola sala da pranzo aperta verso il soggiorno bohémian con pareti multicolore e pavimento nero
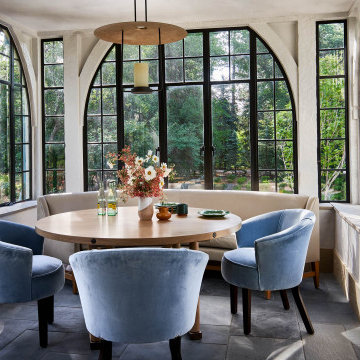
The tea room windows served as the inspiration for the black steel windows throughout the home, and are the only original windows remaining.
Esempio di un piccolo angolo colazione chic con pavimento grigio
Esempio di un piccolo angolo colazione chic con pavimento grigio

Foto di una piccola sala da pranzo moderna con pareti marroni, pavimento in legno massello medio, pavimento marrone, travi a vista e pareti in legno

Post and beam wedding venue great room with vaulted ceilings
Esempio di un'ampia sala da pranzo aperta verso il soggiorno rustica con pareti bianche, pavimento in cemento, pavimento grigio e travi a vista
Esempio di un'ampia sala da pranzo aperta verso il soggiorno rustica con pareti bianche, pavimento in cemento, pavimento grigio e travi a vista

Idee per un'ampia sala da pranzo aperta verso il soggiorno costiera con pareti bianche, parquet chiaro, pavimento beige e soffitto in legno

Dramatic in its simplicity, the dining room is separated from the front entry by a transparent water wall visible. Sleek limestone walls and flooring serve as a warm contrast to Douglas fir ceilings.
The custom dining table is by Peter Thomas Designs. The multi-tiered glass pendant is from Hinkley Lighting.
Project Details // Now and Zen
Renovation, Paradise Valley, Arizona
Architecture: Drewett Works
Builder: Brimley Development
Interior Designer: Ownby Design
Photographer: Dino Tonn
Limestone (Demitasse) flooring and walls: Solstice Stone
Windows (Arcadia): Elevation Window & Door
Table: Peter Thomas Designs
Pendants: Hinkley Lighting
Faux plants: Botanical Elegance
https://www.drewettworks.com/now-and-zen/

This modern farmhouse dining area is enveloped in cedar-wood walls and showcases a gorgeous white glass chandelier.
Immagine di una piccola sala da pranzo aperta verso la cucina contemporanea con pareti beige, pavimento in legno massello medio, pavimento beige e pareti in legno
Immagine di una piccola sala da pranzo aperta verso la cucina contemporanea con pareti beige, pavimento in legno massello medio, pavimento beige e pareti in legno

Un coin dînatoire bucolique et romantique, souligné par un angle de papier peint géométrique gris argent et blanc, et des plantes suspendues qui viennent habiller cette table pour deux personnes, avec ces jolies chaises bistrot campagnardes.
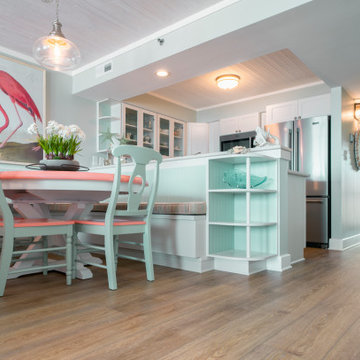
Sutton Signature from the Modin Rigid LVP Collection: Refined yet natural. A white wire-brush gives the natural wood tone a distinct depth, lending it to a variety of spaces.
Sale da Pranzo ampie e piccole - Foto e idee per arredare
9
