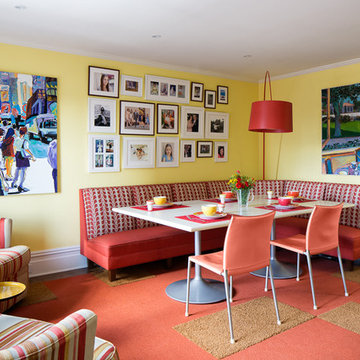Sale da Pranzo ampie e piccole - Foto e idee per arredare
Filtra anche per:
Budget
Ordina per:Popolari oggi
81 - 100 di 29.327 foto
1 di 3
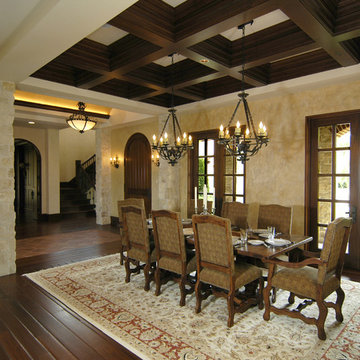
Leave a legacy. Reminiscent of Tuscan villas and country homes that dot the lush Italian countryside, this enduring European-style design features a lush brick courtyard with fountain, a stucco and stone exterior and a classic clay tile roof. Roman arches, arched windows, limestone accents and exterior columns add to its timeless and traditional appeal.
The equally distinctive first floor features a heart-of-the-home kitchen with a barrel-vaulted ceiling covering a large central island and a sitting/hearth room with fireplace. Also featured are a formal dining room, a large living room with a beamed and sloped ceiling and adjacent screened-in porch and a handy pantry or sewing room. Rounding out the first-floor offerings are an exercise room and a large master bedroom suite with his-and-hers closets. A covered terrace off the master bedroom offers a private getaway. Other nearby outdoor spaces include a large pergola and terrace and twin two-car garages.
The spacious lower-level includes a billiards area, home theater, a hearth room with fireplace that opens out into a spacious patio, a handy kitchenette and two additional bedroom suites. You’ll also find a nearby playroom/bunk room and adjacent laundry.
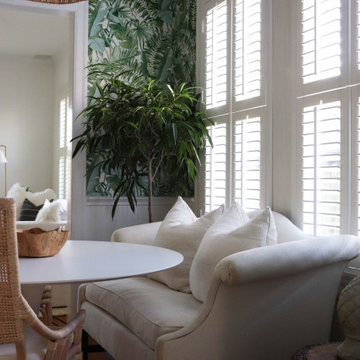
This relaxing space was filled with all new furnishings, décor, and lighting that allow comfortable dining. An antique upholstered settee adds a refined character to the space.

Idee per un'ampia sala da pranzo aperta verso il soggiorno mediterranea con pareti bianche, pavimento in legno massello medio, camino classico, cornice del camino in pietra e pavimento marrone

One functional challenge was that the home did not have a pantry. MCM closets were historically smaller than the walk-in closets and pantries of today. So, we printed out the home’s floorplan and began sketching ideas. The breakfast area was quite large, and it backed up to the primary bath on one side and it also adjoined the main hallway. We decided to reconfigure the large breakfast area by making part of it into a new walk-in pantry. This gave us the extra space we needed to create a new main hallway, enough space for a spacious walk-in pantry, and finally, we had enough space remaining in the breakfast area to add a cozy built-in walnut dining bench. Above the new dining bench, we designed and incorporated a geometric walnut accent wall to add warmth and texture.

Ann Lowengart Interiors collaborated with Field Architecture and Dowbuilt on this dramatic Sonoma residence featuring three copper-clad pavilions connected by glass breezeways. The copper and red cedar siding echo the red bark of the Madrone trees, blending the built world with the natural world of the ridge-top compound. Retractable walls and limestone floors that extend outside to limestone pavers merge the interiors with the landscape. To complement the modernist architecture and the client's contemporary art collection, we selected and installed modern and artisanal furnishings in organic textures and an earthy color palette.
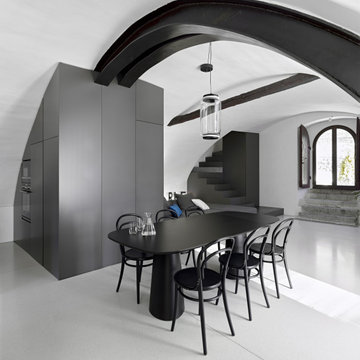
Immagine di un'ampia sala da pranzo aperta verso il soggiorno design con pareti bianche, pavimento grigio e soffitto a volta

Foto di un piccolo angolo colazione contemporaneo con pareti bianche, parquet scuro e pavimento marrone

Ispirazione per un piccolo angolo colazione country con pareti beige, pavimento in legno massello medio, pavimento marrone e travi a vista
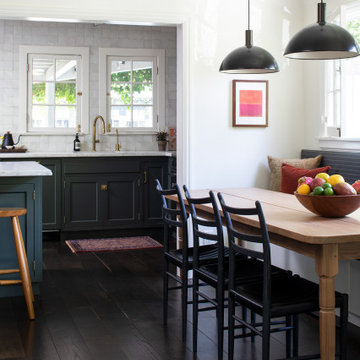
A custom built-in banquette in the dining room off the kitchen. We had a custom farm table made to fit the long length of the space.
Immagine di un piccolo angolo colazione boho chic con pareti bianche, parquet scuro e pavimento marrone
Immagine di un piccolo angolo colazione boho chic con pareti bianche, parquet scuro e pavimento marrone

Foto di un piccolo angolo colazione eclettico con pareti blu, parquet chiaro, pavimento beige e carta da parati

We love this formal dining room's coffered ceiling, arched windows, custom wine fridge, and marble floors.
Foto di un'ampia sala da pranzo aperta verso il soggiorno minimalista con pareti bianche, pavimento in marmo, pavimento bianco e soffitto a cassettoni
Foto di un'ampia sala da pranzo aperta verso il soggiorno minimalista con pareti bianche, pavimento in marmo, pavimento bianco e soffitto a cassettoni

Foto di un piccolo angolo colazione tradizionale con pareti bianche, pavimento in legno massello medio, pavimento marrone e soffitto a volta
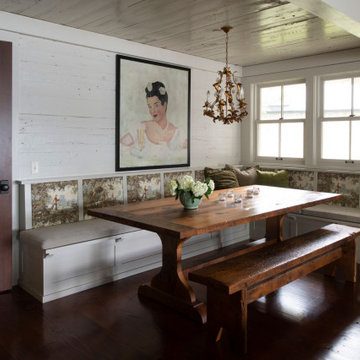
Contractor: Craig Williams
Photography: Scott Amundson
Esempio di un piccolo angolo colazione stile marinaro con pareti bianche e parquet scuro
Esempio di un piccolo angolo colazione stile marinaro con pareti bianche e parquet scuro
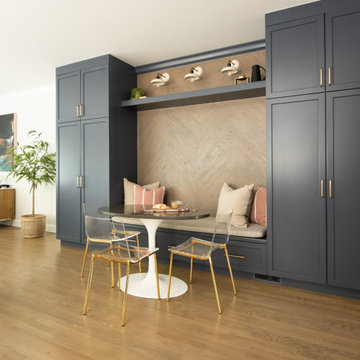
Idee per un piccolo angolo colazione tradizionale con pareti bianche, pavimento in legno massello medio, nessun camino e pavimento marrone
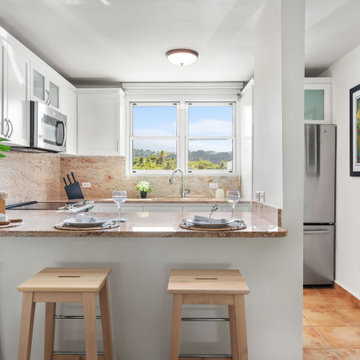
This second home was remodeled for an Airbnb. It has an open space floor plan that allows all visitors to interact in a comfortable way.
Idee per un piccolo angolo colazione stile marino con pareti bianche e pavimento beige
Idee per un piccolo angolo colazione stile marino con pareti bianche e pavimento beige
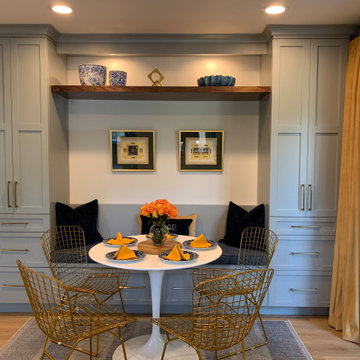
Idee per un piccolo angolo colazione design con pareti grigie, pavimento in laminato e pavimento grigio

Esempio di un'ampia sala da pranzo aperta verso il soggiorno minimalista con pareti verdi, moquette, stufa a legna, cornice del camino in intonaco, pavimento beige, soffitto ribassato e pannellatura
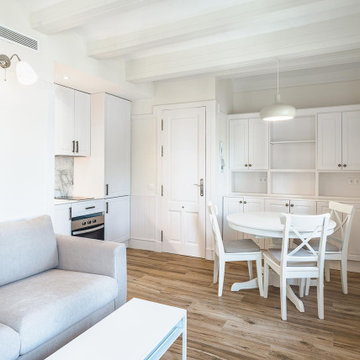
Idee per una piccola sala da pranzo aperta verso il soggiorno chic con pareti bianche
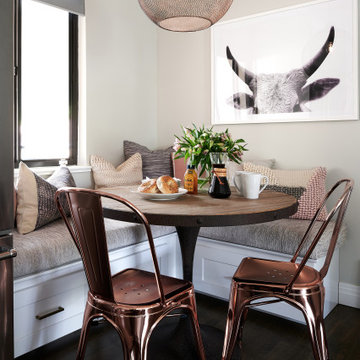
Immagine di un piccolo angolo colazione boho chic con pareti grigie, parquet scuro e pavimento marrone
Sale da Pranzo ampie e piccole - Foto e idee per arredare
5
