Sale da Pranzo ampie con pareti bianche - Foto e idee per arredare
Filtra anche per:
Budget
Ordina per:Popolari oggi
161 - 180 di 2.395 foto
1 di 3

Architect: Rick Shean & Christopher Simmonds, Christopher Simmonds Architect Inc.
Photography By: Peter Fritz
“Feels very confident and fluent. Love the contrast between first and second floor, both in material and volume. Excellent modern composition.”
This Gatineau Hills home creates a beautiful balance between modern and natural. The natural house design embraces its earthy surroundings, while opening the door to a contemporary aesthetic. The open ground floor, with its interconnected spaces and floor-to-ceiling windows, allows sunlight to flow through uninterrupted, showcasing the beauty of the natural light as it varies throughout the day and by season.
The façade of reclaimed wood on the upper level, white cement board lining the lower, and large expanses of floor-to-ceiling windows throughout are the perfect package for this chic forest home. A warm wood ceiling overhead and rustic hand-scraped wood floor underfoot wrap you in nature’s best.
Marvin’s floor-to-ceiling windows invite in the ever-changing landscape of trees and mountains indoors. From the exterior, the vertical windows lead the eye upward, loosely echoing the vertical lines of the surrounding trees. The large windows and minimal frames effectively framed unique views of the beautiful Gatineau Hills without distracting from them. Further, the windows on the second floor, where the bedrooms are located, are tinted for added privacy. Marvin’s selection of window frame colors further defined this home’s contrasting exterior palette. White window frames were used for the ground floor and black for the second floor.
MARVIN PRODUCTS USED:
Marvin Bi-Fold Door
Marvin Sliding Patio Door
Marvin Tilt Turn and Hopper Window
Marvin Ultimate Awning Window
Marvin Ultimate Swinging French Door
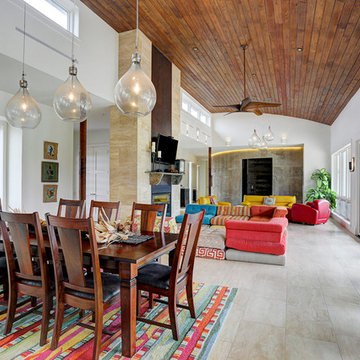
tkimages.com
Foto di un'ampia sala da pranzo aperta verso il soggiorno contemporanea con pareti bianche, pavimento in gres porcellanato, nessun camino e pavimento beige
Foto di un'ampia sala da pranzo aperta verso il soggiorno contemporanea con pareti bianche, pavimento in gres porcellanato, nessun camino e pavimento beige
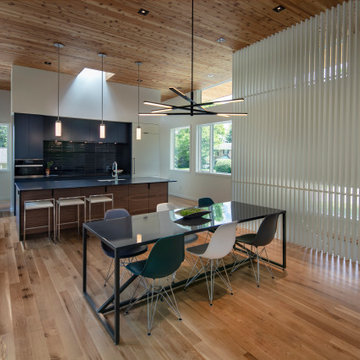
Mid century modern kitchen with beautiful custom matchbox walnut cabinets on the island and painted on the uppers. Tall wood ceilings and a stunning mid century slat wall to give privacy but still bring in the light.
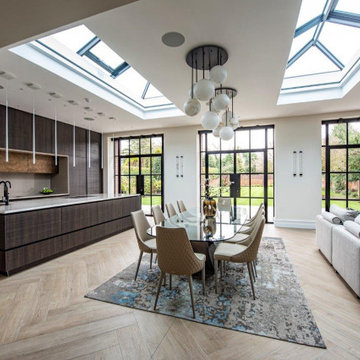
Luxury Eggersmann kitchen, designer and in stalled by Diane Berry Kitchens, stunning porcelain floor by Lapicida, kitchen furniture by Eggersmann, with Quartz worktops and Vibia pendant lights over the island. Diane not only designed the kitchen but also a feature fireplace, black and gold room divider shelving, bar area and a walk in pantry.

Modern Dining Room in an open floor plan, sits between the Living Room, Kitchen and Backyard Patio. The modern electric fireplace wall is finished in distressed grey plaster. Modern Dining Room Furniture in Black and white is paired with a sculptural glass chandelier. Floor to ceiling windows and modern sliding glass doors expand the living space to the outdoors.

raro
Ispirazione per un'ampia sala da pranzo aperta verso la cucina moderna con pareti bianche, pavimento in gres porcellanato e pavimento grigio
Ispirazione per un'ampia sala da pranzo aperta verso la cucina moderna con pareti bianche, pavimento in gres porcellanato e pavimento grigio
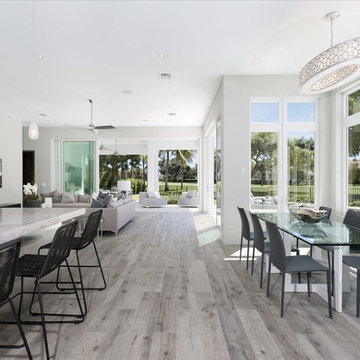
Immagine di un'ampia sala da pranzo aperta verso il soggiorno design con pareti bianche, parquet chiaro e nessun camino
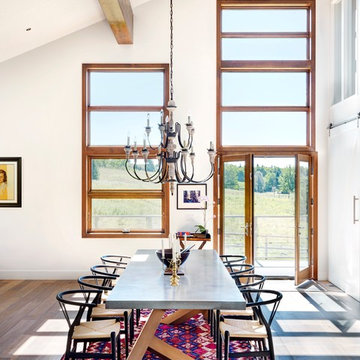
Modern Rustic cabin which was inspired by Norwegian design & heritage of the clients.
Photo: Martin Tessler
Idee per un'ampia sala da pranzo aperta verso la cucina country con pareti bianche e parquet chiaro
Idee per un'ampia sala da pranzo aperta verso la cucina country con pareti bianche e parquet chiaro

Level Three: A custom-designed chandelier with ocher-colored onyx pendants suits the dining room furnishings and space layout. Matching onyx sconces grace the window-wall behind the table.
Access to the outdoor deck and BBQ area (to the left of the fireplace column) is conveniently located near the dining and kitchen areas.
Photograph © Darren Edwards, San Diego

An absolute residential fantasy. This custom modern Blue Heron home with a diligent vision- completely curated FF&E inspired by water, organic materials, plenty of textures, and nods to Chanel couture tweeds and craftsmanship. Custom lighting, furniture, mural wallcovering, and more. This is just a sneak peek, with more to come.
This most humbling accomplishment is due to partnerships with THE MOST FANTASTIC CLIENTS, perseverance of some of the best industry professionals pushing through in the midst of a pandemic.
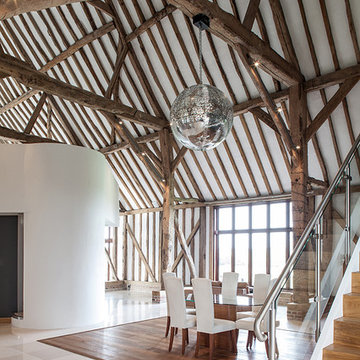
Esempio di un'ampia sala da pranzo aperta verso il soggiorno country con pareti bianche e pavimento in legno massello medio
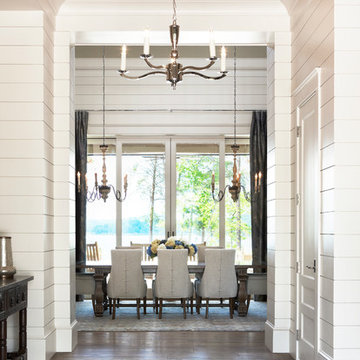
Lake Front Country Estate Foyer, designed by Tom Markalunas, built by Resort Custom Homes. Photography by Racheal Boling
Esempio di un'ampia sala da pranzo tradizionale con pareti bianche e parquet chiaro
Esempio di un'ampia sala da pranzo tradizionale con pareti bianche e parquet chiaro
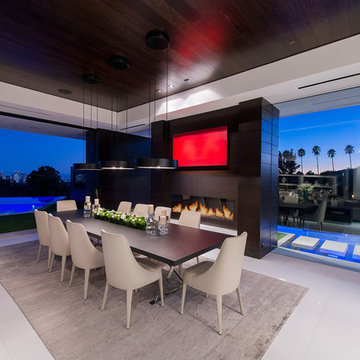
Laurel Way Beverly Hills luxury home modern glass wall dining room with swimming pool views. Photo by William MacCollum.
Foto di un'ampia sala da pranzo aperta verso il soggiorno design con pareti bianche, pavimento bianco, pavimento in gres porcellanato, camino classico e soffitto ribassato
Foto di un'ampia sala da pranzo aperta verso il soggiorno design con pareti bianche, pavimento bianco, pavimento in gres porcellanato, camino classico e soffitto ribassato
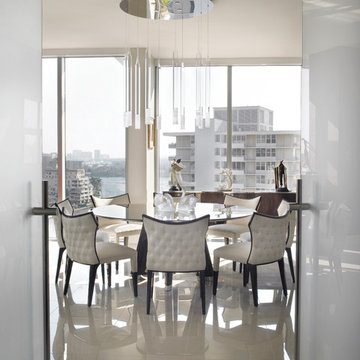
Immagine di un'ampia sala da pranzo bohémian chiusa con pareti bianche, pavimento in gres porcellanato, nessun camino e pavimento bianco
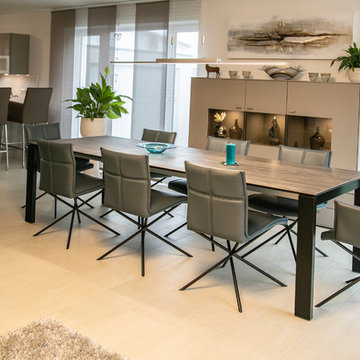
Die Essbereich ist der Mittelpunkt der offenen Wohnküche.
Der Keramiktisch mit seiner Echtholz nachempfundenen Maserung ist absolut unempfindlich - sogar heiße Töpfe können darauf ohne Unterlage abgestellt werden.
Mit nur einer Hand kann der Tisch durch die integrierte Klappeinlage schnell und ohne Kraftaufwand verlängert werden- er muss davor noch nicht einmal abgeräumt werden.
Die Lederstühle ziehen durch ihr filigranes Gestell und ihre Ziernähte die Blicke auf sich. Hier wurden an der Längsseite des Tisches Stühle, an der Kopfseite Sessel platziert und fügen sich harmonisch in das Farbkonzept der Wohnküche ein.
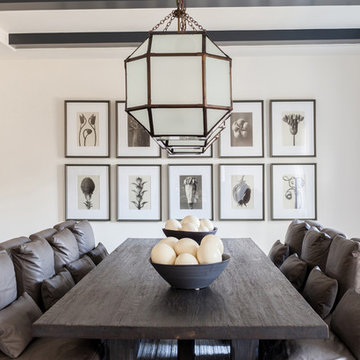
Interior Design, Custom Furniture Design, & Art Curation by Chango & Co.
Photography by Raquel Langworthy
See the project in Architectural Digest
Immagine di un'ampia sala da pranzo tradizionale chiusa con pareti bianche, parquet scuro e nessun camino
Immagine di un'ampia sala da pranzo tradizionale chiusa con pareti bianche, parquet scuro e nessun camino
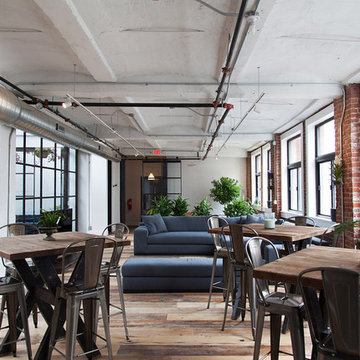
Photos by Tami Seymour
Idee per un'ampia sala da pranzo aperta verso il soggiorno industriale con pareti bianche, parquet chiaro e nessun camino
Idee per un'ampia sala da pranzo aperta verso il soggiorno industriale con pareti bianche, parquet chiaro e nessun camino
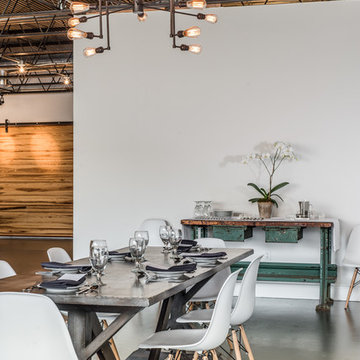
Garrett Buell
Idee per un'ampia sala da pranzo aperta verso il soggiorno industriale con pareti bianche e pavimento in cemento
Idee per un'ampia sala da pranzo aperta verso il soggiorno industriale con pareti bianche e pavimento in cemento
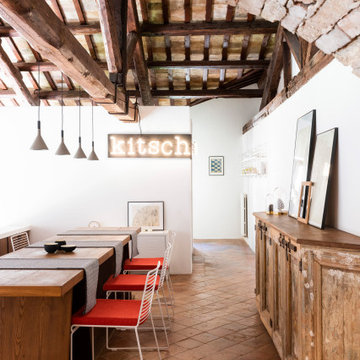
Foto: Federico Villa Studio
Foto di un'ampia sala da pranzo aperta verso il soggiorno mediterranea con pareti bianche, travi a vista, pavimento in terracotta e pavimento rosso
Foto di un'ampia sala da pranzo aperta verso il soggiorno mediterranea con pareti bianche, travi a vista, pavimento in terracotta e pavimento rosso
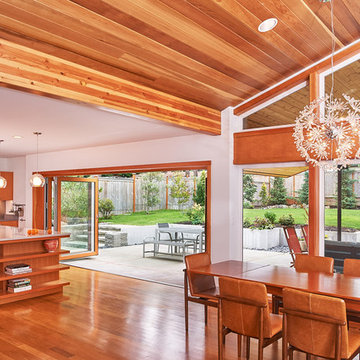
Ispirazione per un'ampia sala da pranzo aperta verso il soggiorno minimalista con pareti bianche, pavimento in legno massello medio e pavimento marrone
Sale da Pranzo ampie con pareti bianche - Foto e idee per arredare
9