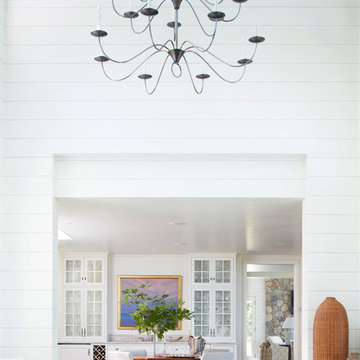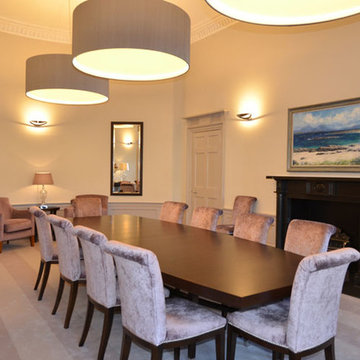Sale da Pranzo ampie con pareti bianche - Foto e idee per arredare
Filtra anche per:
Budget
Ordina per:Popolari oggi
121 - 140 di 2.396 foto
1 di 3

Foto di un'ampia sala da pranzo aperta verso il soggiorno industriale con pareti bianche, pavimento in legno massello medio, pavimento marrone, soffitto a volta e pareti in mattoni
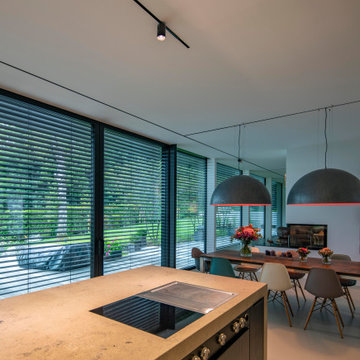
Foto: Michael Voit, Nußdorf
Esempio di un'ampia sala da pranzo aperta verso il soggiorno contemporanea con pareti bianche, camino ad angolo, cornice del camino in intonaco e pavimento grigio
Esempio di un'ampia sala da pranzo aperta verso il soggiorno contemporanea con pareti bianche, camino ad angolo, cornice del camino in intonaco e pavimento grigio

Esempio di un'ampia sala da pranzo aperta verso il soggiorno country con pareti bianche, pavimento in legno massello medio, camino classico, cornice del camino in pietra ricostruita, pavimento marrone, soffitto in perlinato e pareti in perlinato
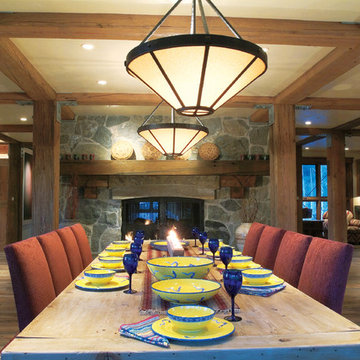
Ispirazione per un'ampia sala da pranzo aperta verso il soggiorno rustica con pareti bianche, parquet chiaro, camino bifacciale e cornice del camino in pietra

Bundy Drive Brentwood, Los Angeles modern design open plan kitchen with luxury aquarium view. Photo by Simon Berlyn.
Idee per un'ampia sala da pranzo aperta verso la cucina minimalista con pareti bianche, nessun camino, pavimento beige e soffitto ribassato
Idee per un'ampia sala da pranzo aperta verso la cucina minimalista con pareti bianche, nessun camino, pavimento beige e soffitto ribassato
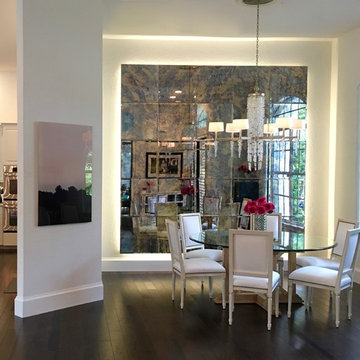
One of our favorite antique mirror patterns is our colorful Hydrangea. The hydrangea was specially made for for this client with more pink, purple, and blue patinas to highlight the colors in her dsign. The depth of the colors organically ground the white walls with the dark, rich wood floors, picking up on the colorful accentts.
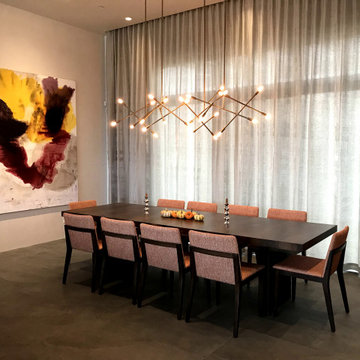
Mid-century Modern Dining Room/Great Room with contemporary chandelier and painting by Dirk DeBruyker.
Esempio di un'ampia sala da pranzo aperta verso il soggiorno minimalista con pareti bianche, pavimento in gres porcellanato e nessun camino
Esempio di un'ampia sala da pranzo aperta verso il soggiorno minimalista con pareti bianche, pavimento in gres porcellanato e nessun camino
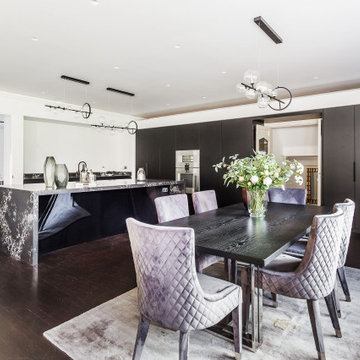
Immagine di un'ampia sala da pranzo aperta verso il soggiorno country con pareti bianche, parquet scuro, pavimento marrone e boiserie
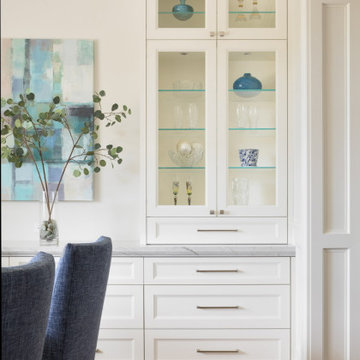
Custom home designed by Kohlstaat & Associates and Lydia Lyons Designs, Natalie Tan Landscape Architect. Designed for a growing family located in Monte Sereno. The home includes great indoor - outdoor spaces, formal and informal entertaining spaces.

Esempio di un'ampia sala da pranzo aperta verso il soggiorno industriale con pareti bianche, pavimento marrone, travi a vista e pareti in mattoni
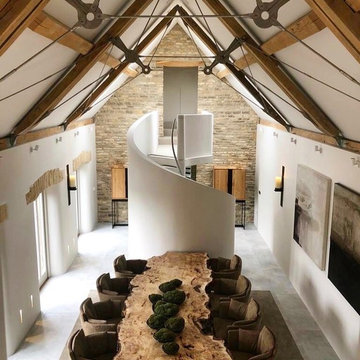
Progress images of our large Barn Renovation in the Cotswolds which see's stunning Janey Butler Interiors design being implemented throughout. With new large basement entertainment space incorporating bar, cinema, gym and games area. Stunning new Dining Hall space, Bedroom and Lounge area. More progress images of this amazing barns interior, exterior and landscape design to be added soon.
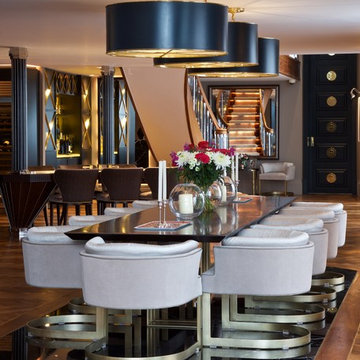
This formal dining area takes a bold stand by setting a dramatic but highly luxurious stage with the nero marquina marble base and then filling it with a determined collection of art and materials such as the bespoke upholstered dining chairs with stylish modern legs and the black and gold lighting. The walnut flooring with brass trim is a statement that runs through out the penthouse.
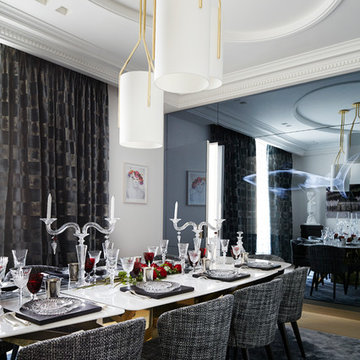
Table Mikado par Stéphanie Coutas avec dessus en marbre et pieds en bronze.
Chaises Minotti
Crédits Photos : Francis Amiand
Ispirazione per un'ampia sala da pranzo minimal chiusa con pareti bianche, parquet chiaro e pavimento beige
Ispirazione per un'ampia sala da pranzo minimal chiusa con pareti bianche, parquet chiaro e pavimento beige
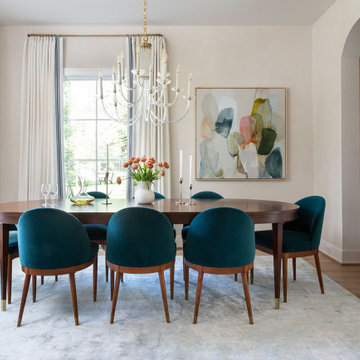
Esempio di un'ampia sala da pranzo minimal chiusa con pareti bianche, parquet chiaro e pavimento marrone
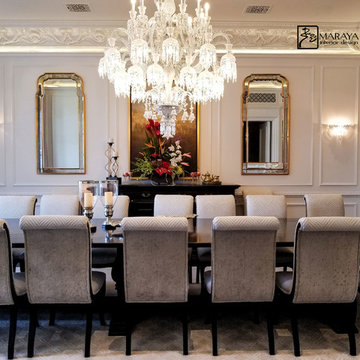
Large dining table in a black and white traditional home. Baccarat lighting over extra long table, black traditional credenzas.
White, gold and almost black are used in this very large, traditional remodel of an original Landry Group Home, filled with contemporary furniture, modern art and decor. White painted moldings on walls and ceilings, combined with black stained wide plank wood flooring. Very grand spaces, including living room, family room, dining room and music room feature hand knotted rugs in modern light grey, gold and black free form styles. All large rooms, including the master suite, feature white painted fireplace surrounds in carved moldings. Music room is stunning in black venetian plaster and carved white details on the ceiling with burgandy velvet upholstered chairs and a burgandy accented Baccarat Crystal chandelier. All lighting throughout the home, including the stairwell and extra large dining room hold Baccarat lighting fixtures. Master suite is composed of his and her baths, a sitting room divided from the master bedroom by beautiful carved white doors. Guest house shows arched white french doors, ornate gold mirror, and carved crown moldings. All the spaces are comfortable and cozy with warm, soft textures throughout. Project Location: Lake Sherwood, Westlake, California. Project designed by Maraya Interior Design. From their beautiful resort town of Ojai, they serve clients in Montecito, Hope Ranch, Malibu and Calabasas, across the tri-county area of Santa Barbara, Ventura and Los Angeles, south to Hidden Hills.
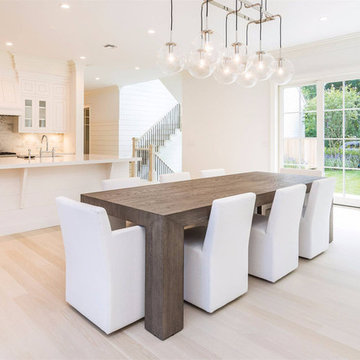
Immagine di un'ampia sala da pranzo aperta verso la cucina design con pareti bianche, parquet chiaro, camino classico, cornice del camino in pietra e pavimento beige
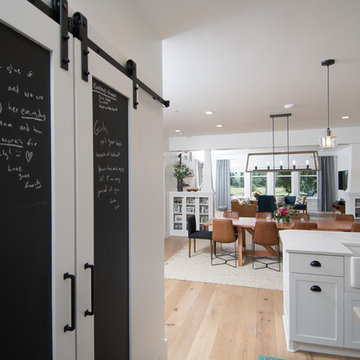
This 1914 family farmhouse was passed down from the original owners to their grandson and his young family. The original goal was to restore the old home to its former glory. However, when we started planning the remodel, we discovered the foundation needed to be replaced, the roof framing didn’t meet code, all the electrical, plumbing and mechanical would have to be removed, siding replaced, and much more. We quickly realized that instead of restoring the home, it would be more cost effective to deconstruct the home, recycle the materials, and build a replica of the old house using as much of the salvaged materials as we could.
The design of the new construction is greatly influenced by the old home with traditional craftsman design interiors. We worked with a deconstruction specialist to salvage the old-growth timber and reused or re-purposed many of the original materials. We moved the house back on the property, connecting it to the existing garage, and lowered the elevation of the home which made it more accessible to the existing grades. The new home includes 5-panel doors, columned archways, tall baseboards, reused wood for architectural highlights in the kitchen, a food-preservation room, exercise room, playful wallpaper in the guest bath and fun era-specific fixtures throughout.
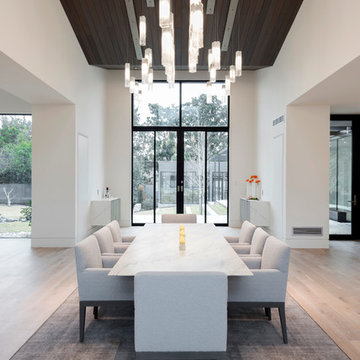
Photo by Wade Griffith
Immagine di un'ampia sala da pranzo aperta verso la cucina minimal con pareti bianche, parquet chiaro, camino classico e cornice del camino in pietra
Immagine di un'ampia sala da pranzo aperta verso la cucina minimal con pareti bianche, parquet chiaro, camino classico e cornice del camino in pietra
Sale da Pranzo ampie con pareti bianche - Foto e idee per arredare
7
