Sale da Pranzo ampie con pareti bianche - Foto e idee per arredare
Filtra anche per:
Budget
Ordina per:Popolari oggi
141 - 160 di 2.396 foto
1 di 3

This custom made butlers pantry and wine center directly off the dining room creates an open space for entertaining.
Foto di un'ampia sala da pranzo aperta verso la cucina classica con pareti bianche, parquet scuro, pavimento marrone, soffitto ribassato e pannellatura
Foto di un'ampia sala da pranzo aperta verso la cucina classica con pareti bianche, parquet scuro, pavimento marrone, soffitto ribassato e pannellatura
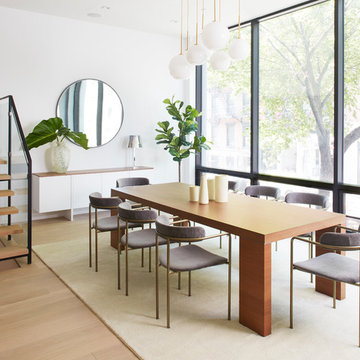
This property was completely gutted and redesigned into a single family townhouse. After completing the construction of the house I staged the furniture, lighting and decor. Staging is a new service that my design studio is now offering.
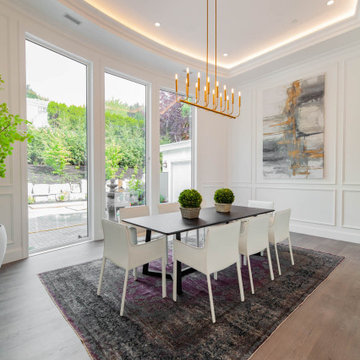
Immagine di un'ampia sala da pranzo aperta verso il soggiorno tradizionale con pareti bianche, pavimento in legno massello medio, nessun camino, pavimento grigio e soffitto a cassettoni
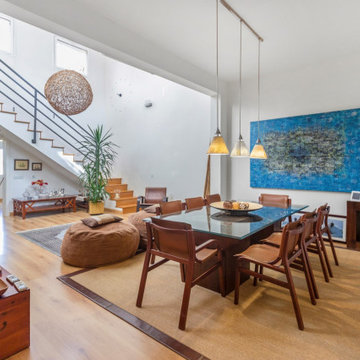
Fotografía Inmobiliaria realizada por Home Staging INtegral para la venta del inmueble a través de inmobiliaria
Esempio di un'ampia sala da pranzo aperta verso il soggiorno moderna con pareti bianche, pavimento in legno massello medio e pavimento marrone
Esempio di un'ampia sala da pranzo aperta verso il soggiorno moderna con pareti bianche, pavimento in legno massello medio e pavimento marrone
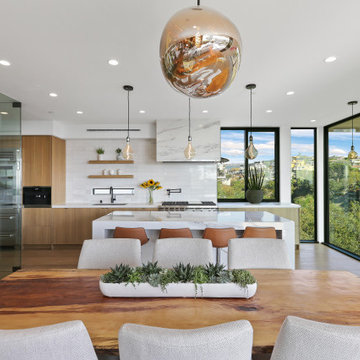
Immagine di un'ampia sala da pranzo aperta verso il soggiorno design con pareti bianche, pavimento in legno massello medio, nessun camino, pavimento marrone e cornice del camino in pietra

Technical Imagery Studios
Idee per un'ampia sala da pranzo country con pareti bianche, camino lineare Ribbon, cornice del camino in legno, pavimento beige e pavimento in ardesia
Idee per un'ampia sala da pranzo country con pareti bianche, camino lineare Ribbon, cornice del camino in legno, pavimento beige e pavimento in ardesia
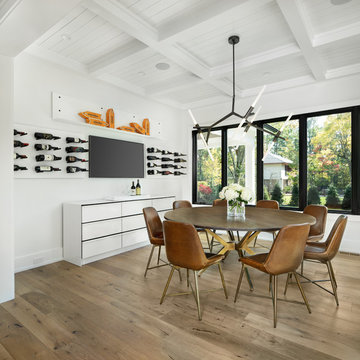
Lynn Witmer Design
Beth Singer Photography
Ispirazione per un'ampia sala da pranzo country con pareti bianche, pavimento in legno massello medio e pavimento marrone
Ispirazione per un'ampia sala da pranzo country con pareti bianche, pavimento in legno massello medio e pavimento marrone
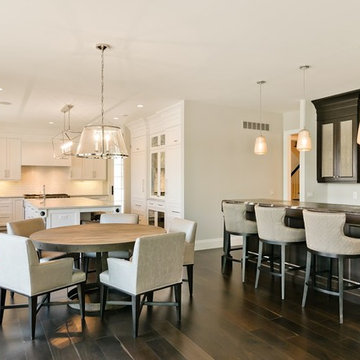
Ispirazione per un'ampia sala da pranzo aperta verso la cucina moderna con parquet scuro, pareti bianche, nessun camino e pavimento marrone
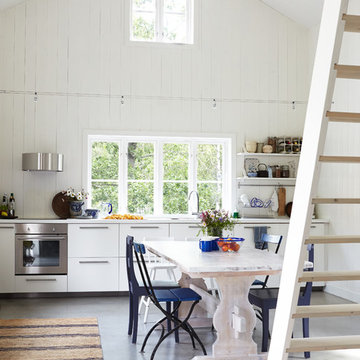
Magnus Anesund
Ispirazione per un'ampia sala da pranzo aperta verso la cucina scandinava con pavimento in cemento e pareti bianche
Ispirazione per un'ampia sala da pranzo aperta verso la cucina scandinava con pavimento in cemento e pareti bianche
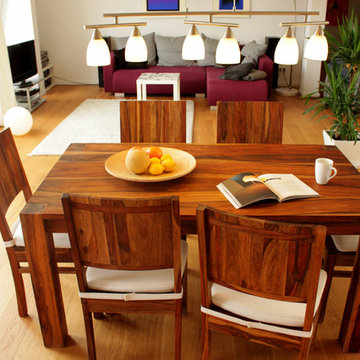
orterfinder
Idee per un'ampia sala da pranzo aperta verso il soggiorno design con pareti bianche e pavimento in legno massello medio
Idee per un'ampia sala da pranzo aperta verso il soggiorno design con pareti bianche e pavimento in legno massello medio

Post and beam open concept wedding venue great room
Ispirazione per un'ampia sala da pranzo aperta verso il soggiorno rustica con pareti bianche, pavimento in cemento, pavimento grigio e travi a vista
Ispirazione per un'ampia sala da pranzo aperta verso il soggiorno rustica con pareti bianche, pavimento in cemento, pavimento grigio e travi a vista
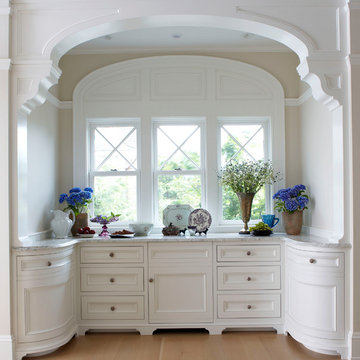
Built-in millwork offers a place to store serving dishes and china that is only used on special occasions. Custom details like the curved cabinets and brackets make this simple utility space something special.

Coronado, CA
The Alameda Residence is situated on a relatively large, yet unusually shaped lot for the beachside community of Coronado, California. The orientation of the “L” shaped main home and linear shaped guest house and covered patio create a large, open courtyard central to the plan. The majority of the spaces in the home are designed to engage the courtyard, lending a sense of openness and light to the home. The aesthetics take inspiration from the simple, clean lines of a traditional “A-frame” barn, intermixed with sleek, minimal detailing that gives the home a contemporary flair. The interior and exterior materials and colors reflect the bright, vibrant hues and textures of the seaside locale.
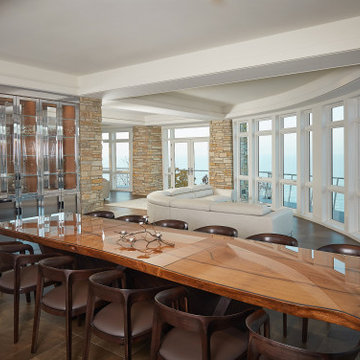
A wall of beautiful windows in this modern great room
Ispirazione per un'ampia sala da pranzo minimalista con pareti bianche, pavimento in marmo, pavimento marrone, soffitto a cassettoni e pareti in mattoni
Ispirazione per un'ampia sala da pranzo minimalista con pareti bianche, pavimento in marmo, pavimento marrone, soffitto a cassettoni e pareti in mattoni

This is a light rustic European White Oak hardwood floor.
Idee per un'ampia sala da pranzo aperta verso il soggiorno classica con pareti bianche, pavimento in legno massello medio, camino classico, cornice del camino in intonaco, pavimento marrone e soffitto in perlinato
Idee per un'ampia sala da pranzo aperta verso il soggiorno classica con pareti bianche, pavimento in legno massello medio, camino classico, cornice del camino in intonaco, pavimento marrone e soffitto in perlinato
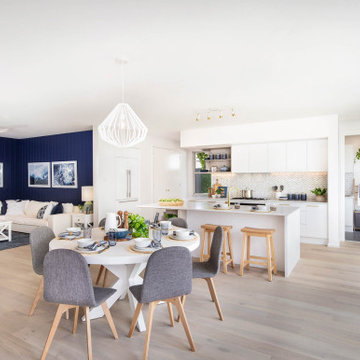
Glass is an important part of a modern coastal home creating direct connections to the outdoors. Our designers have maximised the use of glass throughout this Lakeside seen in the expansive widows, sliding doors and glass louvre windows featured in the Kitchen, Dining, and front facing Bedrooms. This substantial use of glass fills this coastal home with natural light and invites the summer breezes to flow through this home no matter what direction they are coming from.
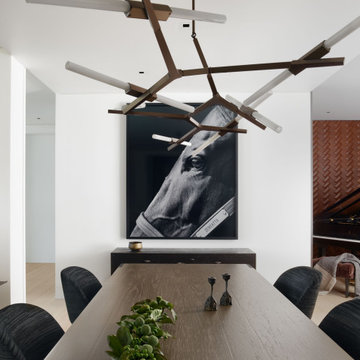
For this classic San Francisco William Wurster house, we complemented the iconic modernist architecture, urban landscape, and Bay views with contemporary silhouettes and a neutral color palette. We subtly incorporated the wife's love of all things equine and the husband's passion for sports into the interiors. The family enjoys entertaining, and the multi-level home features a gourmet kitchen, wine room, and ample areas for dining and relaxing. An elevator conveniently climbs to the top floor where a serene master suite awaits.

Idee per un'ampia sala da pranzo aperta verso il soggiorno mediterranea con pareti bianche, pavimento in legno massello medio, camino classico, cornice del camino in pietra e pavimento marrone
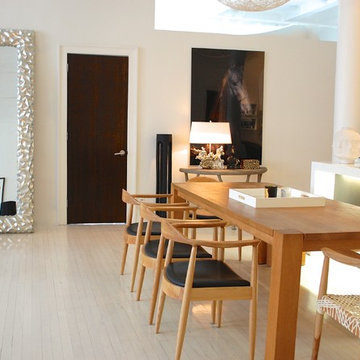
This was a gut renovation project that took 6 months to complete. I wanted to design a gallery like white on white open space with minimal furnishings. I also wanted to preserve some of the turn of the century industrial architectural details, such as factory hardware on ceilings and beams as well as the rolling library ladder. The original narrow plank hardwood floor has been milk washed so that it is white, but the wood grains are still visible.
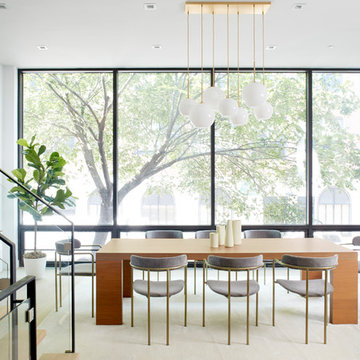
This property was completely gutted and redesigned into a single family townhouse. After completing the construction of the house I staged the furniture, lighting and decor. Staging is a new service that my design studio is now offering.
Sale da Pranzo ampie con pareti bianche - Foto e idee per arredare
8