Sale da Pranzo ampie con pareti beige - Foto e idee per arredare
Filtra anche per:
Budget
Ordina per:Popolari oggi
41 - 60 di 1.518 foto
1 di 3
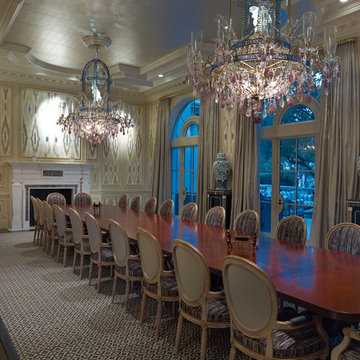
DVDesign
Ispirazione per un'ampia sala da pranzo tradizionale chiusa con pareti beige e camino classico
Ispirazione per un'ampia sala da pranzo tradizionale chiusa con pareti beige e camino classico
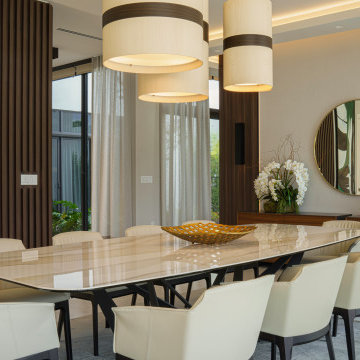
Immagine di un'ampia sala da pranzo aperta verso la cucina moderna con pareti beige, pavimento in gres porcellanato, pavimento grigio e carta da parati
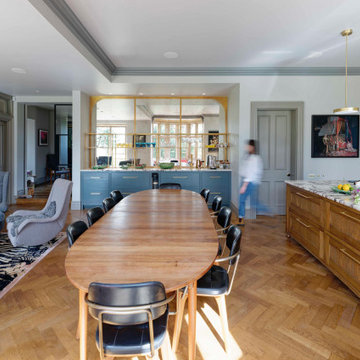
An open plan country manor house kitchen with freestanding look island. This servery sits off to one side. Calacatta Viola marble worktops tie the different areas together below the antiqued glass mirror in a brass frame. The polished brass boiling water tap with chilled and sparkling water makes this a great drinks station.
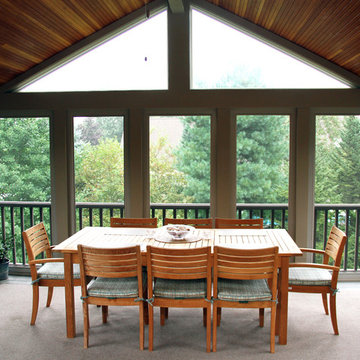
The four-season room dining addition features a custom railing design that extends from the exterior deck across the interior windows. Whether permitting, the glass panels can be easily removed to expose the dining room to the outdoor elements. The result is an expansive deck that fluctuates between the interior and exterior.
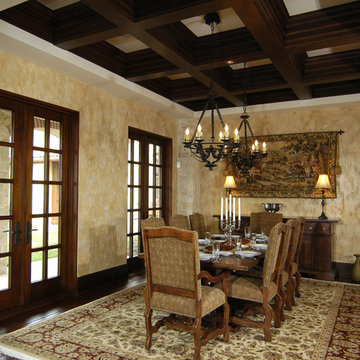
Leave a legacy. Reminiscent of Tuscan villas and country homes that dot the lush Italian countryside, this enduring European-style design features a lush brick courtyard with fountain, a stucco and stone exterior and a classic clay tile roof. Roman arches, arched windows, limestone accents and exterior columns add to its timeless and traditional appeal.
The equally distinctive first floor features a heart-of-the-home kitchen with a barrel-vaulted ceiling covering a large central island and a sitting/hearth room with fireplace. Also featured are a formal dining room, a large living room with a beamed and sloped ceiling and adjacent screened-in porch and a handy pantry or sewing room. Rounding out the first-floor offerings are an exercise room and a large master bedroom suite with his-and-hers closets. A covered terrace off the master bedroom offers a private getaway. Other nearby outdoor spaces include a large pergola and terrace and twin two-car garages.
The spacious lower-level includes a billiards area, home theater, a hearth room with fireplace that opens out into a spacious patio, a handy kitchenette and two additional bedroom suites. You’ll also find a nearby playroom/bunk room and adjacent laundry.
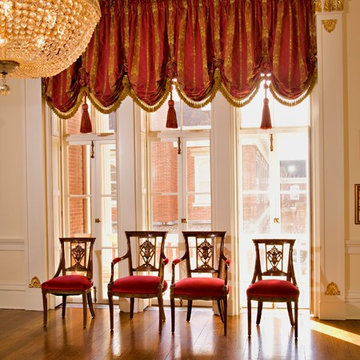
Ispirazione per un'ampia sala da pranzo tradizionale chiusa con pareti beige, parquet scuro, nessun camino e pavimento marrone
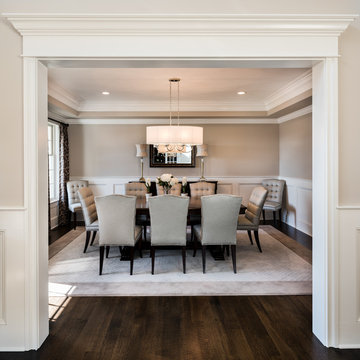
Angle Eye Photography
Idee per un'ampia sala da pranzo chic chiusa con pareti beige e parquet scuro
Idee per un'ampia sala da pranzo chic chiusa con pareti beige e parquet scuro
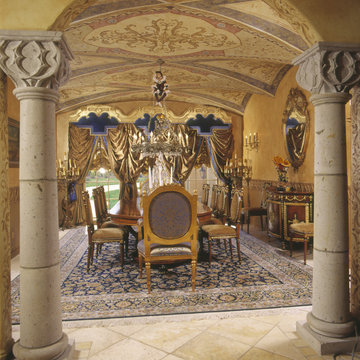
Foto di un'ampia sala da pranzo aperta verso il soggiorno vittoriana con pareti beige, pavimento con piastrelle in ceramica e nessun camino
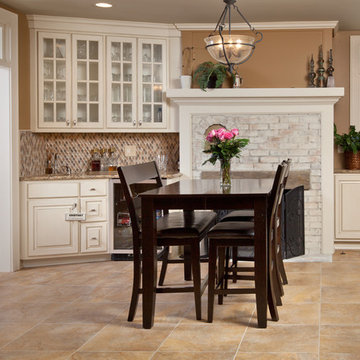
Casual kitchen dining & wetbar
Casual family dining area is open to the kitchen and family room. A flexible space that can easily expand dining area for more people when entertaining.
JE Evans Photography

The fireplace next to the Dining area needed 'presence' as it was situated opposite the (new) stand-out kitchen. In order to accomplish this, we inverted the colours of the Calacatta marble kitchen bench and utilised a tile with a white fleck in it. This helped to balance the room, while giving the fireplace presence.
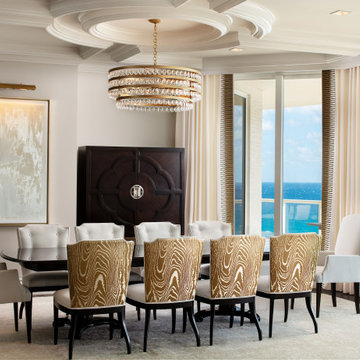
The dining area in this luxury high-rise seats ten. The color on the patterned backs of the dining chairs echo the brass and gold accents used throughout the space.

In the dining room, the old French doors were removed and replaced with a modern, black metal French door system. This added a focal point to the room and set the tone for a Mid-Century, minimalist feel.
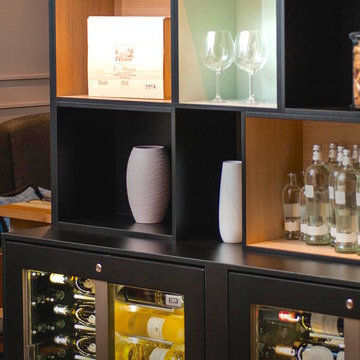
This multi-colored façade finish shelving unit gives you everything that you need in a great display cupboard for your restaurant. Its quirky and modern design makes it really stylish and elegant. What makes this shelving rack so unique is the fact that it seamlessly blends the functionality factor with its design. It fulfills its primary function as a shelving unit without compromising on the style quotient. This is what makes this multi-color shelving rack an ideal piece of furniture for your restaurant.
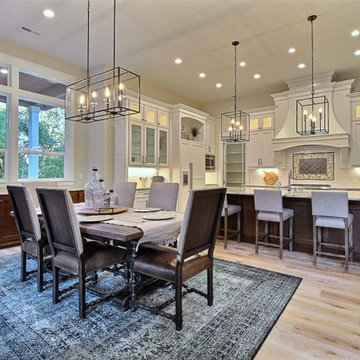
Paint by Sherwin Williams
Body Color - Wool Skein - SW 6148
Flex Suite Color - Universal Khaki - SW 6150
Downstairs Guest Suite Color - Silvermist - SW 7621
Downstairs Media Room Color - Quiver Tan - SW 6151
Exposed Beams & Banister Stain - Northwood Cabinets - Custom Truffle Stain
Gas Fireplace by Heat & Glo
Flooring & Tile by Macadam Floor & Design
Hardwood by Shaw Floors
Hardwood Product Kingston Oak in Tapestry
Carpet Products by Dream Weaver Carpet
Main Level Carpet Cosmopolitan in Iron Frost
Downstairs Carpet Santa Monica in White Orchid
Kitchen Backsplash by Z Tile & Stone
Tile Product - Textile in Ivory
Kitchen Backsplash Mosaic Accent by Glazzio Tiles
Tile Product - Versailles Series in Dusty Trail Arabesque Mosaic
Sinks by Decolav
Slab Countertops by Wall to Wall Stone Corp
Main Level Granite Product Colonial Cream
Downstairs Quartz Product True North Silver Shimmer
Windows by Milgard Windows & Doors
Window Product Style Line® Series
Window Supplier Troyco - Window & Door
Window Treatments by Budget Blinds
Lighting by Destination Lighting
Interior Design by Creative Interiors & Design
Custom Cabinetry & Storage by Northwood Cabinets
Customized & Built by Cascade West Development
Photography by ExposioHDR Portland
Original Plans by Alan Mascord Design Associates
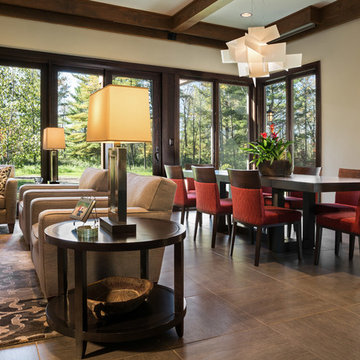
Builder: www.mooredesigns.com
Photo: Edmunds Studios
Ispirazione per un'ampia sala da pranzo aperta verso il soggiorno chic con pareti beige, pavimento in pietra calcarea, camino classico e cornice del camino in pietra
Ispirazione per un'ampia sala da pranzo aperta verso il soggiorno chic con pareti beige, pavimento in pietra calcarea, camino classico e cornice del camino in pietra
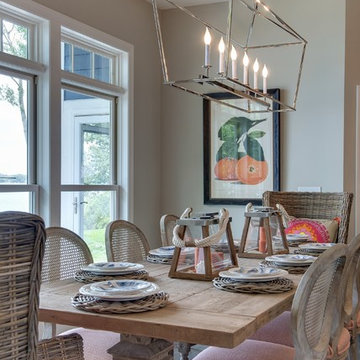
Spacecrafting
Ispirazione per un'ampia sala da pranzo aperta verso la cucina classica con parquet scuro, pareti beige e nessun camino
Ispirazione per un'ampia sala da pranzo aperta verso la cucina classica con parquet scuro, pareti beige e nessun camino
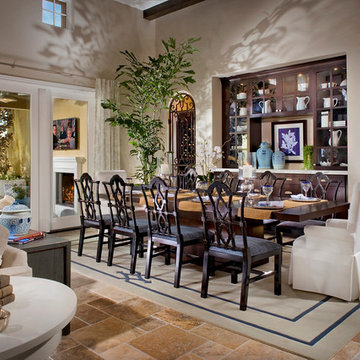
Eric Figge
Ispirazione per un'ampia sala da pranzo aperta verso il soggiorno mediterranea con pareti beige e pavimento in travertino
Ispirazione per un'ampia sala da pranzo aperta verso il soggiorno mediterranea con pareti beige e pavimento in travertino
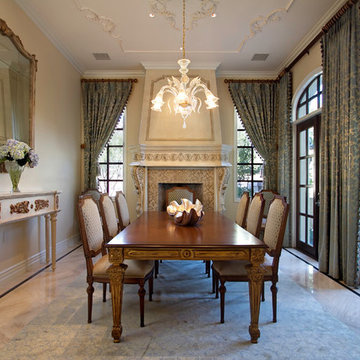
Dining Room - Enhancing architectural features, such as fireplace, ceiling and flooring, adding sumptuous draperies and selecting traditional European furnishings made this Dining Room ideal for entertaining in style.
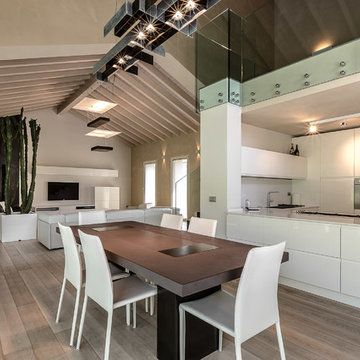
Art Visual
Immagine di un'ampia sala da pranzo design con pareti beige e pavimento in legno massello medio
Immagine di un'ampia sala da pranzo design con pareti beige e pavimento in legno massello medio
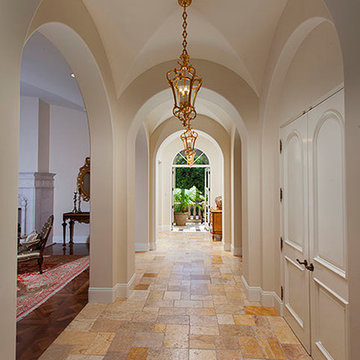
Ancient Surfaces
Product: Arcane Limestone
Phone: (212) 461-0245
email: sales@ancientsurfaces.com
website: www.Asurfaces.com
The Arcane Limestone pavers are old and reclaimed ancient pavers that have an unparalleled mystical beauty to them. They are salvaged from old homes and structures from across ancient cities in the Mediterranean Sea.
Sale da Pranzo ampie con pareti beige - Foto e idee per arredare
3