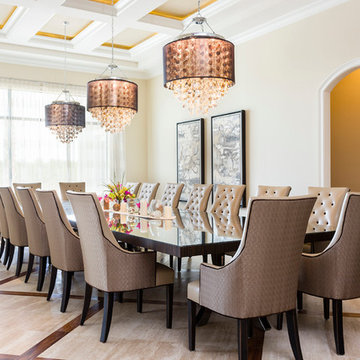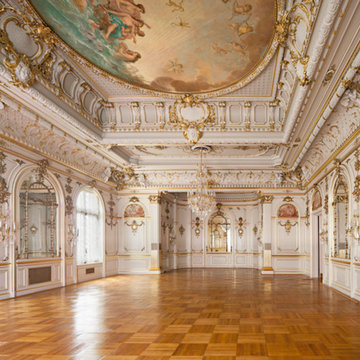Sale da Pranzo ampie con pareti beige - Foto e idee per arredare
Filtra anche per:
Budget
Ordina per:Popolari oggi
141 - 160 di 1.518 foto
1 di 3
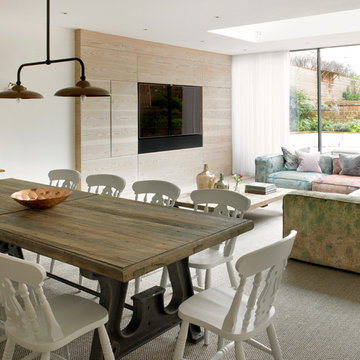
A sitting area occupies the rear of the extended lower ground floor level. Douglas fir panelling on one side frames a central television set and conceals discreet storage.
The skylight, located in the centre of the living room terrace, is formed of 'walk-on' glass and admits plenty of daylight and sunlight to this area.
Photographer: Nick Smith
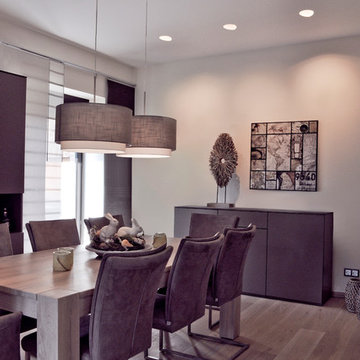
Patrycja Kin
Ispirazione per un'ampia sala da pranzo aperta verso il soggiorno con pareti beige, parquet chiaro, camino lineare Ribbon, cornice del camino in intonaco e carta da parati
Ispirazione per un'ampia sala da pranzo aperta verso il soggiorno con pareti beige, parquet chiaro, camino lineare Ribbon, cornice del camino in intonaco e carta da parati
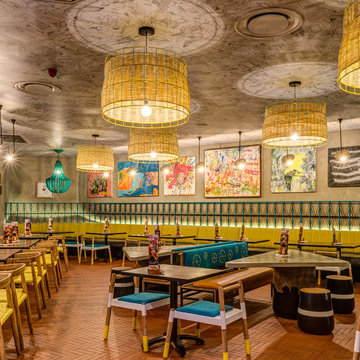
This was a very large project, and we covered the ceiling with what was well over 70 metres squared of wallpaper!
Esempio di un'ampia sala da pranzo aperta verso il soggiorno minimal con pareti beige e pavimento con piastrelle in ceramica
Esempio di un'ampia sala da pranzo aperta verso il soggiorno minimal con pareti beige e pavimento con piastrelle in ceramica
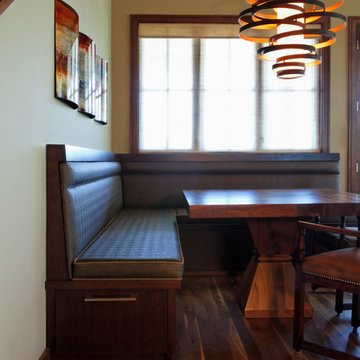
Jeffrey Bebee Photography
Idee per un'ampia sala da pranzo aperta verso la cucina minimal con pareti beige e pavimento in legno massello medio
Idee per un'ampia sala da pranzo aperta verso la cucina minimal con pareti beige e pavimento in legno massello medio
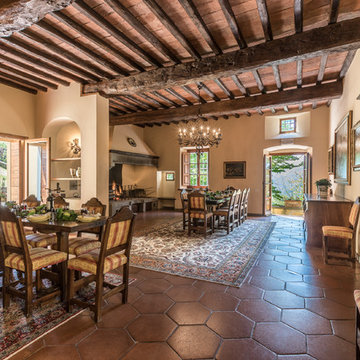
Andrea Ferrari Photodesign
Idee per un'ampia sala da pranzo country chiusa con pareti beige, pavimento in pietra calcarea, camino classico, cornice del camino in pietra e pavimento grigio
Idee per un'ampia sala da pranzo country chiusa con pareti beige, pavimento in pietra calcarea, camino classico, cornice del camino in pietra e pavimento grigio
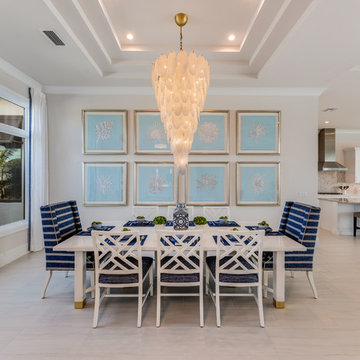
Foto di un'ampia sala da pranzo aperta verso il soggiorno costiera con pareti beige, parquet chiaro, pavimento beige e nessun camino
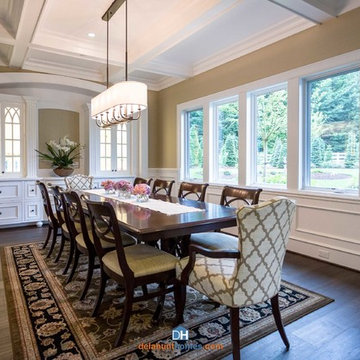
© 2014 Delahunt Homes
Immagine di un'ampia sala da pranzo american style con pareti beige, nessun camino e parquet scuro
Immagine di un'ampia sala da pranzo american style con pareti beige, nessun camino e parquet scuro
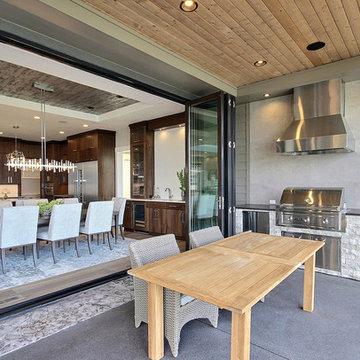
Named for its poise and position, this home's prominence on Dawson's Ridge corresponds to Crown Point on the southern side of the Columbia River. Far reaching vistas, breath-taking natural splendor and an endless horizon surround these walls with a sense of home only the Pacific Northwest can provide. Welcome to The River's Point.
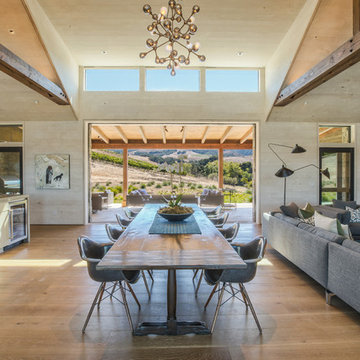
Photos by Charlie Halsell
Idee per un'ampia sala da pranzo aperta verso il soggiorno country con pareti beige, pavimento in legno massello medio e pavimento marrone
Idee per un'ampia sala da pranzo aperta verso il soggiorno country con pareti beige, pavimento in legno massello medio e pavimento marrone
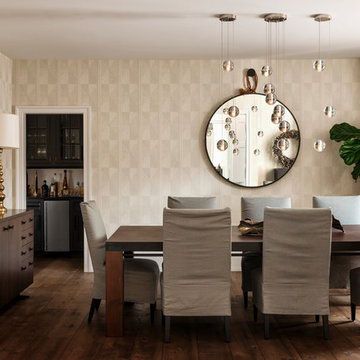
Jason Varney
Foto di un'ampia sala da pranzo aperta verso la cucina classica con pareti beige, pavimento in legno massello medio e nessun camino
Foto di un'ampia sala da pranzo aperta verso la cucina classica con pareti beige, pavimento in legno massello medio e nessun camino
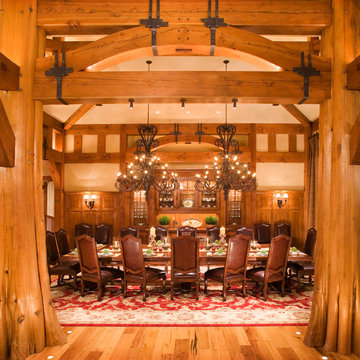
© Gibeon Photography
Ispirazione per un'ampia sala da pranzo rustica chiusa con pareti beige, pavimento in legno massello medio e nessun camino
Ispirazione per un'ampia sala da pranzo rustica chiusa con pareti beige, pavimento in legno massello medio e nessun camino
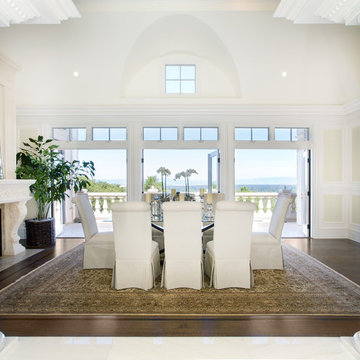
A breathtaking city, bay and mountain view over take the senses as one enters the regal estate of this Woodside California home. At apx 17,000 square feet the exterior of the home boasts beautiful hand selected stone quarry material, custom blended slate roofing with pre aged copper rain gutters and downspouts. Every inch of the exterior one finds intricate timeless details. As one enters the main foyer a grand marble staircase welcomes them, while an ornate metal with gold-leaf laced railing outlines the staircase. A high performance chef’s kitchen waits at one wing while separate living quarters are down the other. A private elevator in the heart of the home serves as a second means of arriving from floor to floor. The properties vanishing edge pool serves its viewer with breathtaking views while a pool house with separate guest quarters are just feet away. This regal estate boasts a new level of luxurious living built by Markay Johnson Construction.
Builder: Markay Johnson Construction
visit: www.mjconstruction.com
Photographer: Scot Zimmerman
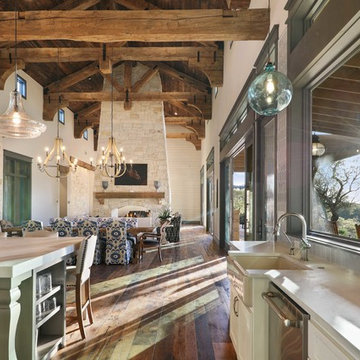
?: Lauren Keller | Luxury Real Estate Services, LLC
Reclaimed Wood Flooring - Sovereign Plank Wood Flooring - https://www.woodco.com/products/sovereign-plank/
Reclaimed Hand Hewn Beams - https://www.woodco.com/products/reclaimed-hand-hewn-beams/
Reclaimed Oak Patina Faced Floors, Skip Planed, Original Saw Marks. Wide Plank Reclaimed Oak Floors, Random Width Reclaimed Flooring.
Reclaimed Beams in Ceiling - Hand Hewn Reclaimed Beams.
Barnwood Paneling & Ceiling - Wheaton Wallboard
Reclaimed Beam Mantel

Two gorgeous Acucraft custom gas fireplaces fit seamlessly into this ultra-modern hillside hideaway with unobstructed views of downtown San Francisco & the Golden Gate Bridge. http://www.acucraft.com/custom-gas-residential-fireplaces-tiburon-ca-residence/
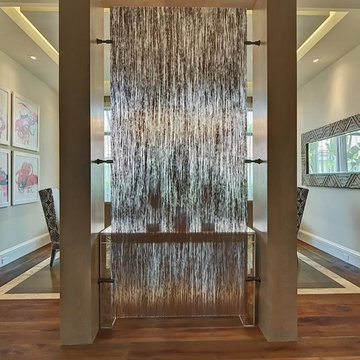
Esempio di un'ampia sala da pranzo chic chiusa con pareti beige e pavimento in legno massello medio
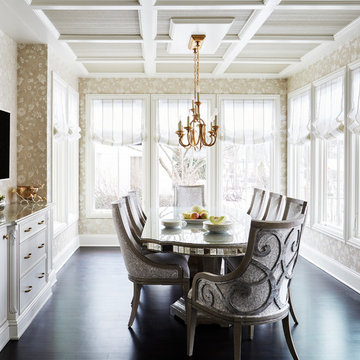
The client wanted to create an elegant, upscale kosher kitchen with double cooking and cleaning areas. The custom cabinets are frameless, captured inset, and painted, with walnut drawer boxes. The refrigerator and matching buffets are also walnut. The main stove was custom painted as well as the hood and adjacent cabinets as a focal point. Brass faucets, hardware, mesh screens and hood trim add to the elegance. The ceiling treatment over the island and eating area combine wood details and wallpaper to complete the look. We continued this theme throughout the house.
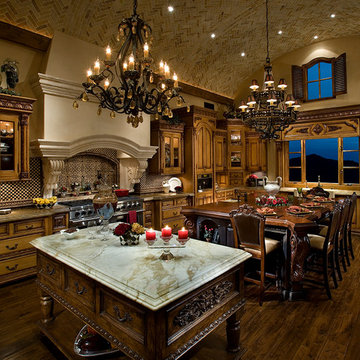
Luxury Breakfast Nooks by Fratantoni Luxury Estates
For more inspiring hallway designs follow us on Facebook, Pinterest, Twitter and Instagram!!
Foto di un'ampia sala da pranzo aperta verso la cucina chic con pareti beige, pavimento in gres porcellanato e nessun camino
Foto di un'ampia sala da pranzo aperta verso la cucina chic con pareti beige, pavimento in gres porcellanato e nessun camino
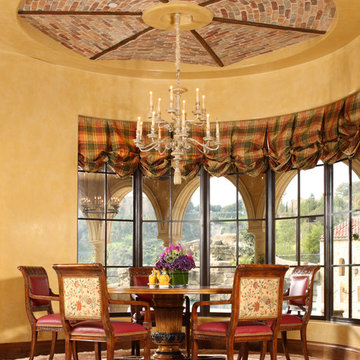
Ispirazione per un'ampia sala da pranzo aperta verso la cucina classica con pareti beige e pavimento in marmo
Sale da Pranzo ampie con pareti beige - Foto e idee per arredare
8
