Sale da Pranzo ampie con pareti beige - Foto e idee per arredare
Filtra anche per:
Budget
Ordina per:Popolari oggi
121 - 140 di 1.518 foto
1 di 3
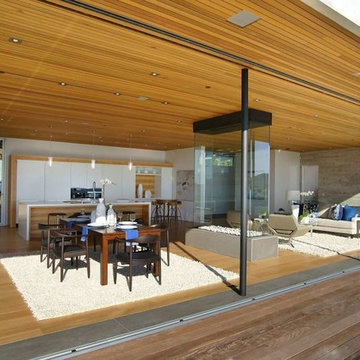
Two gorgeous Acucraft custom gas fireplaces fit seamlessly into this ultra-modern hillside hideaway with unobstructed views of downtown San Francisco & the Golden Gate Bridge. http://www.acucraft.com/custom-gas-residential-fireplaces-tiburon-ca-residence/
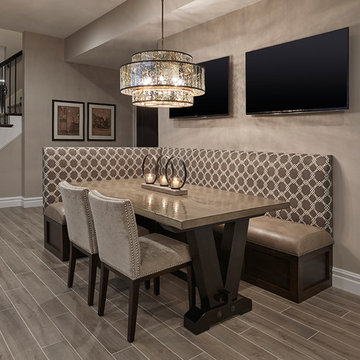
Custom built Banquette for this custom Lower level basement. Full design of all Architectural details and finishes with turn-key furnishings and styling throughout.
Photography by Carlson Productions, LLC
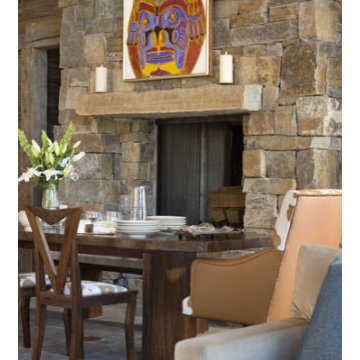
Gullens & Folotico
Esempio di un'ampia sala da pranzo aperta verso il soggiorno rustica con pareti beige, pavimento in travertino, camino classico e cornice del camino in pietra
Esempio di un'ampia sala da pranzo aperta verso il soggiorno rustica con pareti beige, pavimento in travertino, camino classico e cornice del camino in pietra

In the dining room, the old French doors were removed and replaced with a modern, black metal French door system. This added a focal point to the room and set the tone for a Mid-Century, minimalist feel.
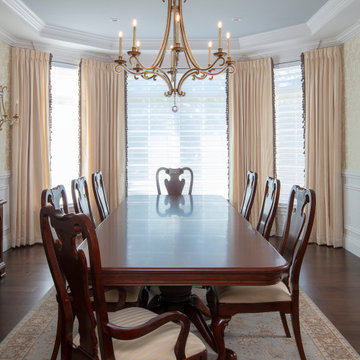
The backdrop for the perfect “staycation,” this spacious home in historic Ellicott City boasts inviting spaces for reading, watching movies and catching up with friends. An in-law suite, theater room and plenty of bedrooms provide a welcoming, resort style atmosphere.
Our collaboration with a Howard County interior designer challenged Sew Beautiful with 56 windows in rooms that each required window coverings with specific needs and functions. Planning for the custom window treatments began early in the building phase, offering opportunities for hard-wired automated shades.
The main living areas are dressed with Hunter Douglas Silhouette with Duolite sheer shades. Traditional draperies and valances add the finishing touches, framing the picturesque views. Silhouette and Duolite offer the best of both worlds for the bedrooms, with light control for privacy by day, and room darkening for sleeping.
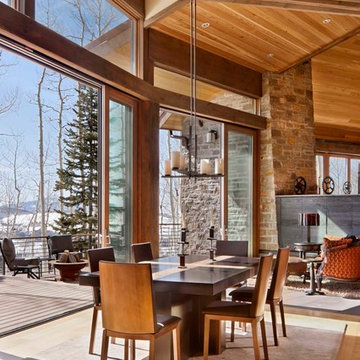
david marlow
Ispirazione per un'ampia sala da pranzo stile rurale con pareti beige, parquet chiaro, camino classico, cornice del camino in pietra e pavimento beige
Ispirazione per un'ampia sala da pranzo stile rurale con pareti beige, parquet chiaro, camino classico, cornice del camino in pietra e pavimento beige
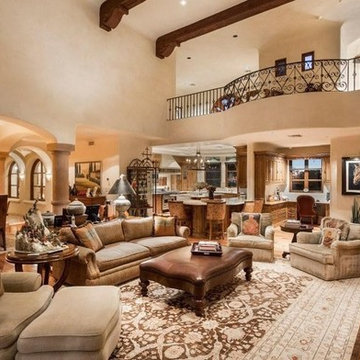
Luxury homes with elegant Dining Room Tables by Fratantoni Interior Designers.
Follow us on Pinterest, Twitter, Facebook and Instagram for more inspirational photos!
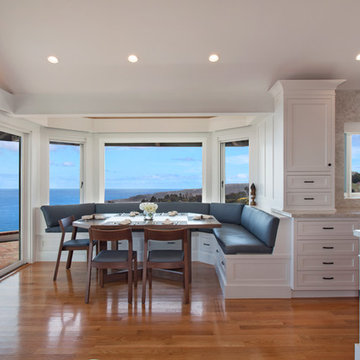
Jeri Koegel
Esempio di un'ampia sala da pranzo aperta verso la cucina stile americano con parquet chiaro, pareti beige, nessun camino e pavimento beige
Esempio di un'ampia sala da pranzo aperta verso la cucina stile americano con parquet chiaro, pareti beige, nessun camino e pavimento beige
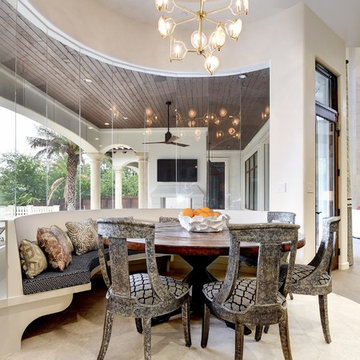
Twist Tours
Ispirazione per un'ampia sala da pranzo aperta verso il soggiorno mediterranea con pareti beige, nessun camino e pavimento beige
Ispirazione per un'ampia sala da pranzo aperta verso il soggiorno mediterranea con pareti beige, nessun camino e pavimento beige
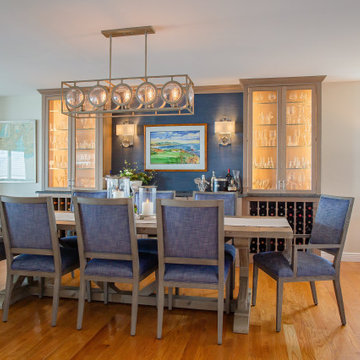
Open floor plan with the dining room in the middle!!!
A custom built bar separates the spaces nicely. Grass cloth wallpaper between the upper cabinets provides a textural backdrop for the original water color of Pebble Beach and glass orb wall sconces. The round glass is repeated in the chandelier. A nautical chart of the New Haven Harbor shows just where you are, and where you might want to go after dinner!
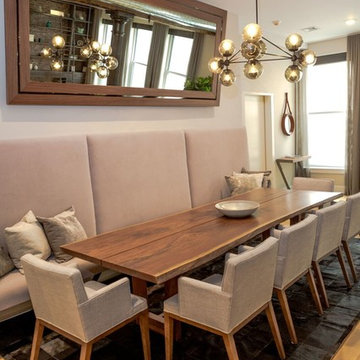
Contemporary, stylish Bachelor loft apartment in the heart of Tribeca New York.
Creating a tailored space with a lay back feel to match the client personality.
Several custom pieces were designed and specifically fabricated for this exceptional loft with a 12 feet high ceiling.
It showcases a custom 12’ high wall library as well as a custom TV stand along an original brick wall. The sectional sofa library, the dining table, mirror and dining banquette are also custom elements.
The painting are commissioned art pieces by Peggy Bates.
Photo Credit: Francis Augustine
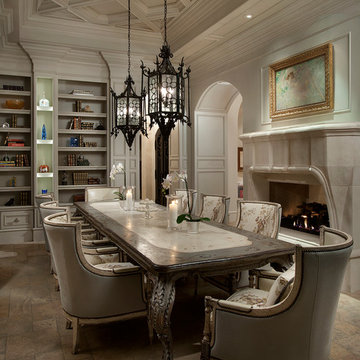
Idee per un'ampia sala da pranzo aperta verso la cucina mediterranea con camino bifacciale, cornice del camino in intonaco, pareti beige e parquet chiaro
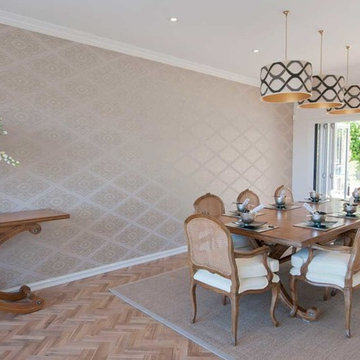
Bifold doors lead directly from this dining room space to the gorgeous outdoor Alfresco and pool area. The three pendant lights are hung deliberately high so as not to interrupt the view to the pool at one end or the waterfront at the other end of the room. While a large space, the room can be closed off for more intimate dining, and opened up to entertain more people. The gorgeous wallpaper was laid horizontally to trick the eye, and the European Oak parquetry flooring with a French bleed echoes the warm golden tones of the fruitwood furniture and choice of decor.
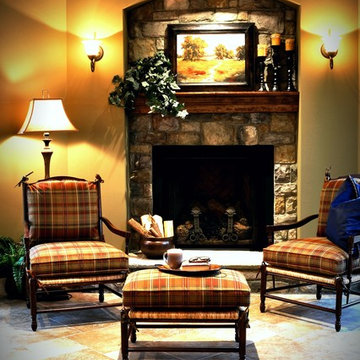
Sitting area adjoining the Kitchen and Dining area.
Immagine di un'ampia sala da pranzo aperta verso la cucina chic con pareti beige, camino classico e cornice del camino in pietra
Immagine di un'ampia sala da pranzo aperta verso la cucina chic con pareti beige, camino classico e cornice del camino in pietra
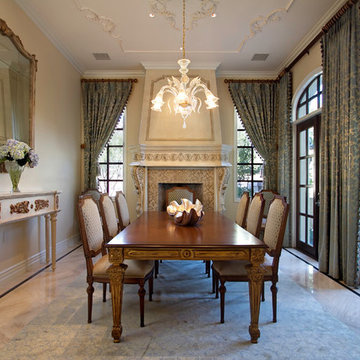
Dining Room - Enhancing architectural features, such as fireplace, ceiling and flooring, adding sumptuous draperies and selecting traditional European furnishings made this Dining Room ideal for entertaining in style.
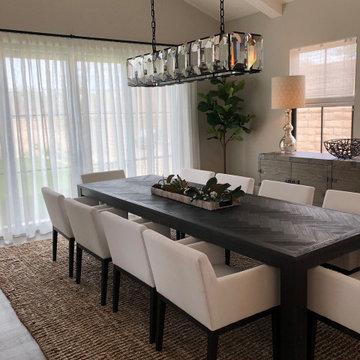
The resident of this beautiful home chose an elegant feature added to their dining room in allowing the furniture of the dining room to stand out more while complimented by light fabric shades. The shades offer functional benefits of light-filtering views while mastering privacy and room darkening which is what the customer preferred in order to ensure privacy.
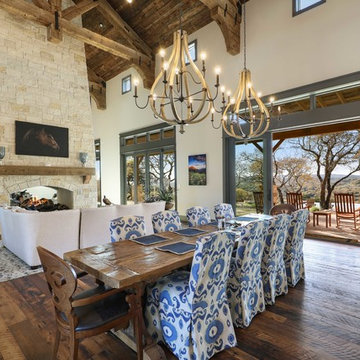
?: Lauren Keller | Luxury Real Estate Services, LLC
Reclaimed Wood Flooring - Sovereign Plank Wood Flooring - https://www.woodco.com/products/sovereign-plank/
Reclaimed Hand Hewn Beams - https://www.woodco.com/products/reclaimed-hand-hewn-beams/
Reclaimed Oak Patina Faced Floors, Skip Planed, Original Saw Marks. Wide Plank Reclaimed Oak Floors, Random Width Reclaimed Flooring.
Reclaimed Beams in Ceiling - Hand Hewn Reclaimed Beams.
Barnwood Paneling & Ceiling - Wheaton Wallboard
Reclaimed Beam Mantel

The curved wall in the window side of this dining area creates a large and wide look. While the windows allow natural light to enter and fill the place with brightness and warmth in daytime, and the fireplace and chandelier offers comfort and radiance in a cold night.
Built by ULFBUILT - General contractor of custom homes in Vail and Beaver Creek. Contact us today to learn more.

Large dining room with wine storage wall. Custom mahogany table with Dakota Jackson chairs. Wet bar with lighted liquor display,
Project designed by Susie Hersker’s Scottsdale interior design firm Design Directives. Design Directives is active in Phoenix, Paradise Valley, Cave Creek, Carefree, Sedona, and beyond.
For more about Design Directives, click here: https://susanherskerasid.com/
To learn more about this project, click here: https://susanherskerasid.com/desert-contemporary/
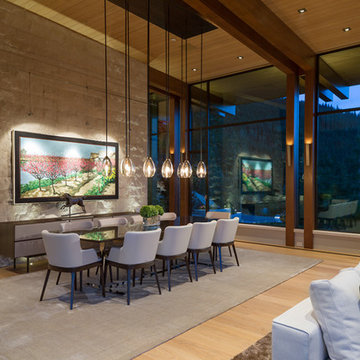
Ispirazione per un'ampia sala da pranzo aperta verso il soggiorno minimal con pareti beige, parquet chiaro, camino classico e cornice del camino in pietra
Sale da Pranzo ampie con pareti beige - Foto e idee per arredare
7