Sale da Pranzo ampie con pareti beige - Foto e idee per arredare
Filtra anche per:
Budget
Ordina per:Popolari oggi
221 - 240 di 1.518 foto
1 di 3
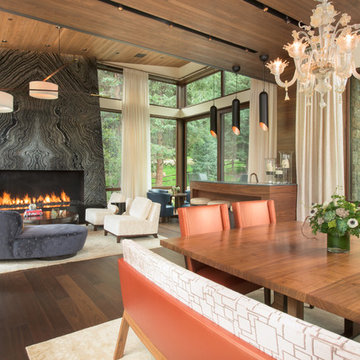
This expansive 10,000 square foot residence has the ultimate in quality, detail, and design. The mountain contemporary residence features copper, stone, and European reclaimed wood on the exterior. Highlights include a 24 foot Weiland glass door, floating steel stairs with a glass railing, double A match grain cabinets, and a comprehensive fully automated control system. An indoor basketball court, gym, swimming pool, and multiple outdoor fire pits make this home perfect for entertaining. Photo: Ric Stovall
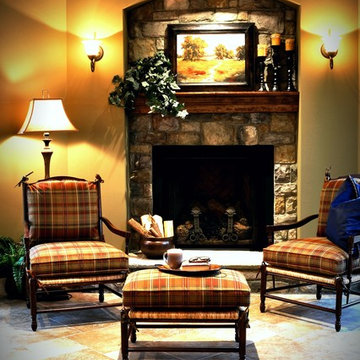
Sitting area adjoining the Kitchen and Dining area.
Immagine di un'ampia sala da pranzo aperta verso la cucina chic con pareti beige, camino classico e cornice del camino in pietra
Immagine di un'ampia sala da pranzo aperta verso la cucina chic con pareti beige, camino classico e cornice del camino in pietra
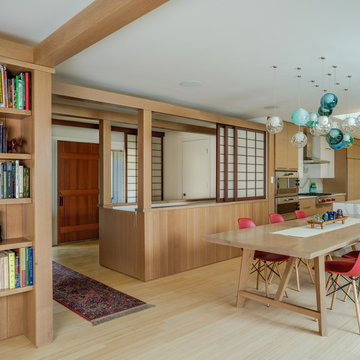
Modern Japanese inspired kitchen/ dining area with bamboo flooring and wainscot
Ispirazione per un'ampia sala da pranzo aperta verso la cucina minimalista con pareti beige, pavimento in bambù, pavimento beige, travi a vista e boiserie
Ispirazione per un'ampia sala da pranzo aperta verso la cucina minimalista con pareti beige, pavimento in bambù, pavimento beige, travi a vista e boiserie
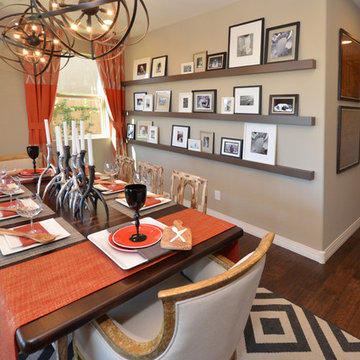
Esempio di un'ampia sala da pranzo minimal chiusa con pareti beige e parquet scuro
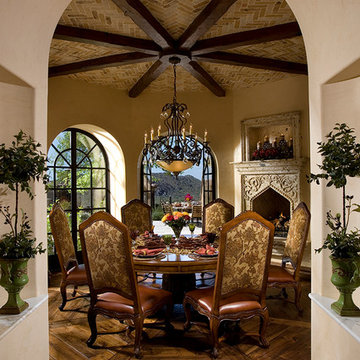
Luxury homes with elegant lighting by Fratantoni Interior Designers.
Follow us on Pinterest, Twitter, Facebook and Instagram for more inspirational photos!
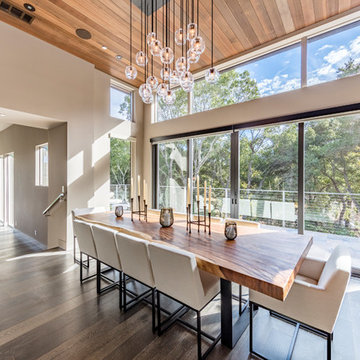
Major estate remodel by Frank Garcia 415-944-0236 www.fgdap.com. Entrance addition, kitchen addition, master bedroom addition and new basement. Complete transformation, new roof lines and metal roof. Interior design by Vivian Soleimani. Photos provided by owner.
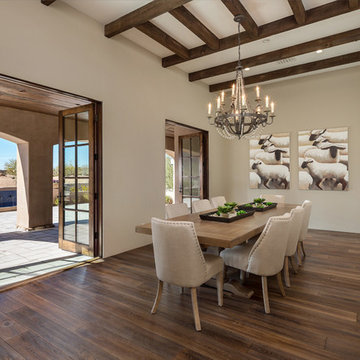
Cantabrica Estates is a private gated community located in North Scottsdale. Spec home available along with build-to-suit and incredible view lots.
For more information contact Vicki Kaplan at Arizona Best Real Estate
Spec Home Built By: LaBlonde Homes
Photography by: Leland Gebhardt
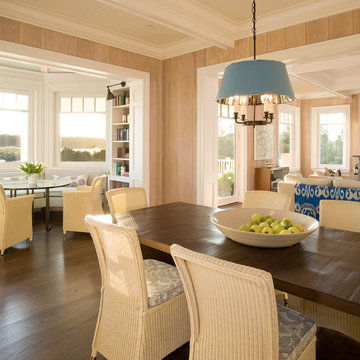
Emily Gilbert Photography
Esempio di un'ampia sala da pranzo aperta verso la cucina stile marino con pareti beige e parquet scuro
Esempio di un'ampia sala da pranzo aperta verso la cucina stile marino con pareti beige e parquet scuro
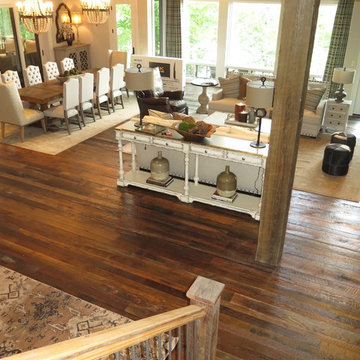
This two story room keep the guest flowing with the dining and family room being one open space. The disappearing sliding glass doors open onto the beautiful porch, for gorgeous mountain views.
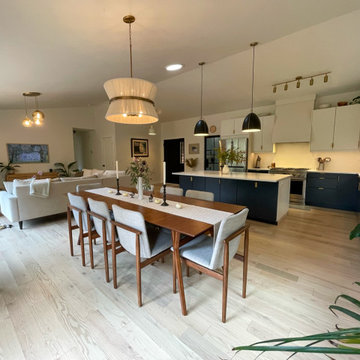
The old fireplace/stove was removed and replaced with a more sleek wood burning stove. The homeowner opted to keep the tv/fireplace area minimal and a frame tv was installed.
In addition to the kitchen remodel details, new lightning was installed in the dining room and living room.
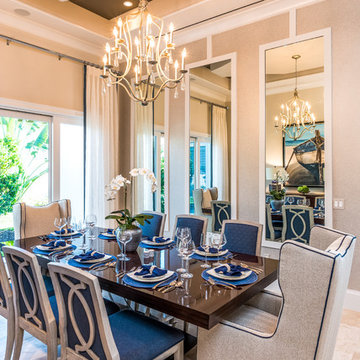
Dining Room
Immagine di un'ampia sala da pranzo chic chiusa con pareti beige e pavimento in marmo
Immagine di un'ampia sala da pranzo chic chiusa con pareti beige e pavimento in marmo
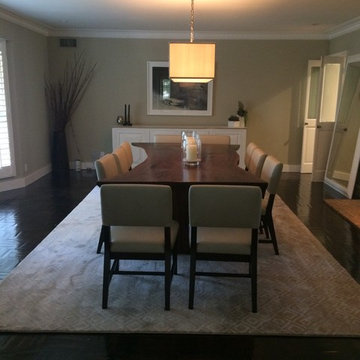
This is an easy to clean rug for a dining room made with polypropylene so no worries about dropping food on the rug! It's a custom sized rug made from broadloom carpet with machine binding in a neutral color to match. Rug cost is $1500
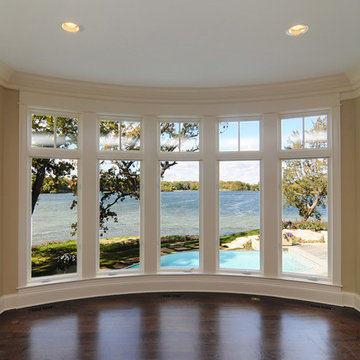
Floor to ceiling windows in the great room allow for a beautiful view of the lake
Idee per un'ampia sala da pranzo classica chiusa con pareti beige e parquet scuro
Idee per un'ampia sala da pranzo classica chiusa con pareti beige e parquet scuro
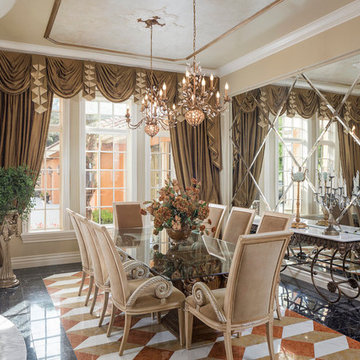
Luxury dining room with 3-d patterned marble floor. Street of Dreams Bella Collina. R.L. Vogel Homes Builder. Cast stone columns at raised foyer. Interior detailing by Susan Berry Design, Inc. Furniture by home owner.
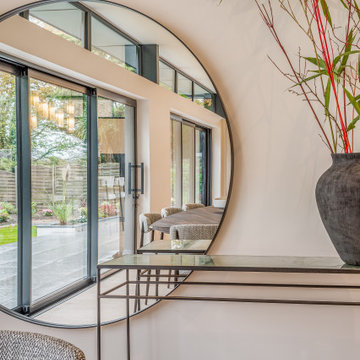
This beautiful expansive super room comprising of kitchen, dining and lounge area required statement pieces that were in scale with the space. The super sized black framed mirror and console perfectly compliment the architectural details as well as bringing in the outside. We choose a dining table that was made from a beautiful wood with unusual angled edges for subtle detailing and bronze plinth. The stylish bespoke dining chairs add a softness to the room.
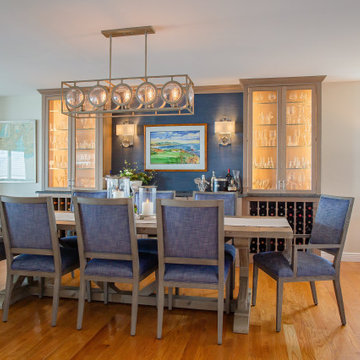
Open floor plan with the dining room in the middle!!!
A custom built bar separates the spaces nicely. Grass cloth wallpaper between the upper cabinets provides a textural backdrop for the original water color of Pebble Beach and glass orb wall sconces. The round glass is repeated in the chandelier. A nautical chart of the New Haven Harbor shows just where you are, and where you might want to go after dinner!
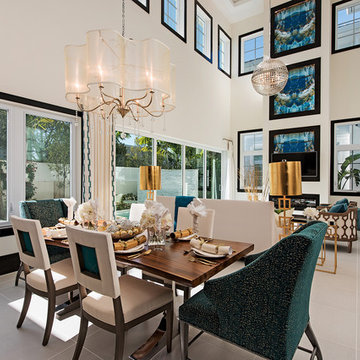
Esempio di un'ampia sala da pranzo contemporanea con pareti beige, pavimento in gres porcellanato, camino classico, cornice del camino in legno e pavimento grigio
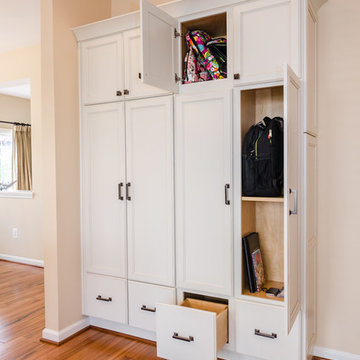
jacqueline Binkley
Esempio di un'ampia sala da pranzo aperta verso la cucina tradizionale con pareti beige e pavimento in legno massello medio
Esempio di un'ampia sala da pranzo aperta verso la cucina tradizionale con pareti beige e pavimento in legno massello medio
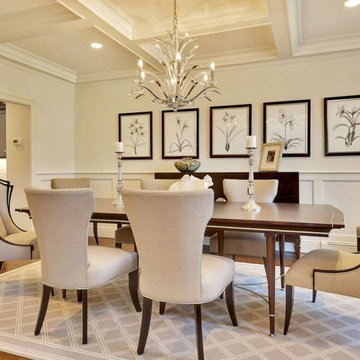
The client wanted a clean, neutral and classic palette. We wanted to give the room a sophisticated feel so, we flanked the Century Furniture dining room table with high-end Christopher Guy chairs. Keeping with the simplistic yet elegant feel of the room, we also added a console by Century Furniture along with Design Master chairs and custom framed art prints.
All mill work was also custom designed by Robyn.
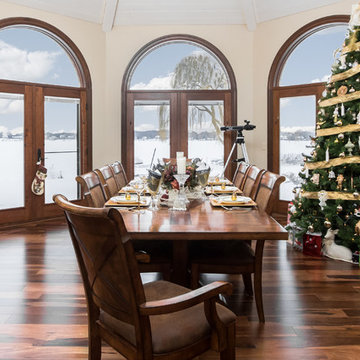
The dining room was updated with three sets of glass doors, dark wood trim, cherry wood flooring and natrual stone on the second fireplace (not pictured)
Excalibur Portraits
Sale da Pranzo ampie con pareti beige - Foto e idee per arredare
12