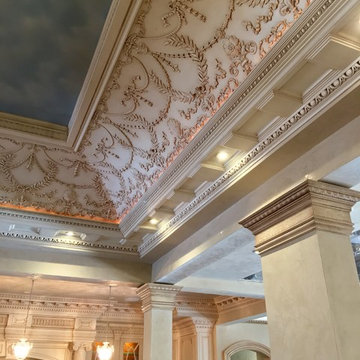Sale da Pranzo ampie con pareti beige - Foto e idee per arredare
Filtra anche per:
Budget
Ordina per:Popolari oggi
21 - 40 di 1.518 foto
1 di 3
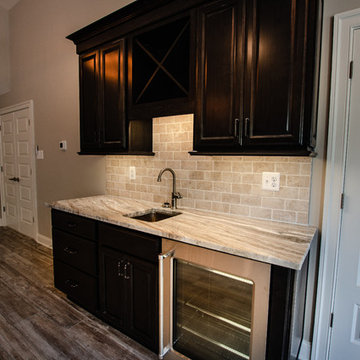
Foto di un'ampia sala da pranzo chic chiusa con pareti beige, parquet chiaro, nessun camino e pavimento marrone
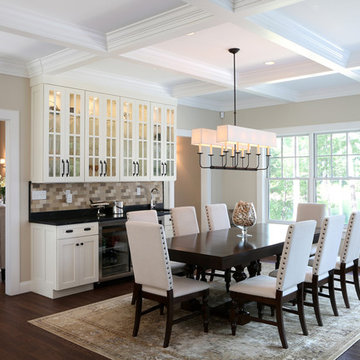
Light filled dining area with coffered ceiling and oversized windows facing the lake. Glass front cabinets with interior lighting and glass shelving. Granite countertop bar with under cabinet refrigerator and wine cooler.
Tom Grimes Photography
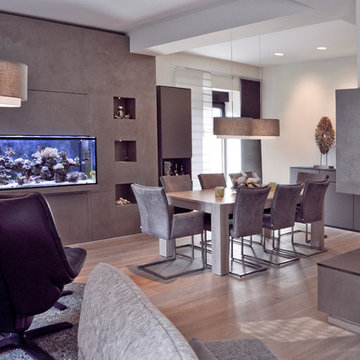
Patrycja Kin
Foto di un'ampia sala da pranzo con pareti beige, parquet chiaro, camino lineare Ribbon, cornice del camino in intonaco e carta da parati
Foto di un'ampia sala da pranzo con pareti beige, parquet chiaro, camino lineare Ribbon, cornice del camino in intonaco e carta da parati

Breathtaking views of the incomparable Big Sur Coast, this classic Tuscan design of an Italian farmhouse, combined with a modern approach creates an ambiance of relaxed sophistication for this magnificent 95.73-acre, private coastal estate on California’s Coastal Ridge. Five-bedroom, 5.5-bath, 7,030 sq. ft. main house, and 864 sq. ft. caretaker house over 864 sq. ft. of garage and laundry facility. Commanding a ridge above the Pacific Ocean and Post Ranch Inn, this spectacular property has sweeping views of the California coastline and surrounding hills. “It’s as if a contemporary house were overlaid on a Tuscan farm-house ruin,” says decorator Craig Wright who created the interiors. The main residence was designed by renowned architect Mickey Muenning—the architect of Big Sur’s Post Ranch Inn, —who artfully combined the contemporary sensibility and the Tuscan vernacular, featuring vaulted ceilings, stained concrete floors, reclaimed Tuscan wood beams, antique Italian roof tiles and a stone tower. Beautifully designed for indoor/outdoor living; the grounds offer a plethora of comfortable and inviting places to lounge and enjoy the stunning views. No expense was spared in the construction of this exquisite estate.
Presented by Olivia Hsu Decker
+1 415.720.5915
+1 415.435.1600
Decker Bullock Sotheby's International Realty
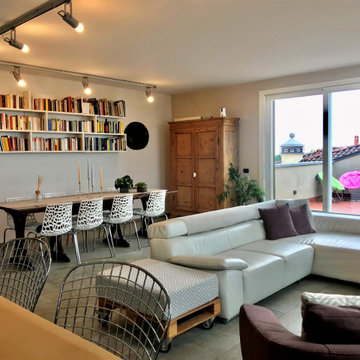
Vista delle diverse aree funzionali
Esempio di un'ampia sala da pranzo minimal con pareti beige, pavimento in gres porcellanato e pavimento grigio
Esempio di un'ampia sala da pranzo minimal con pareti beige, pavimento in gres porcellanato e pavimento grigio
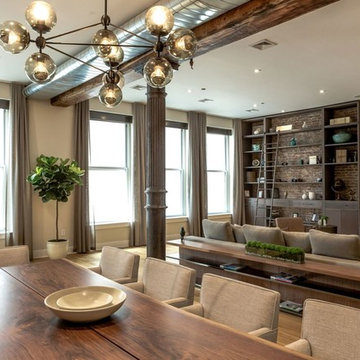
Contemporary, stylish Bachelor loft apartment in the heart of Tribeca New York.
Creating a tailored space with a lay back feel to match the client personality.
This is a loft designed for a bachelor which 4 bedrooms needed to have a different purpose/ function so he could use all his rooms. We created a master bedroom suite, a guest bedroom suite, a home office and a gym.
Several custom pieces were designed and specifically fabricated for this exceptional loft with a 12 feet high ceiling.
It showcases a custom 12’ high wall library as well as a custom TV stand along an original brick wall. The sectional sofa library, the dining table, mirror and dining banquette are also custom elements.
The painting are commissioned art pieces by Peggy Bates.
Photo Credit: Francis Augustine

This room is the new eat-in area we created, behind the barn door is a laundry room.
Idee per un'ampia sala da pranzo aperta verso la cucina country con pareti beige, pavimento in laminato, camino classico, cornice del camino in pietra ricostruita, pavimento grigio, soffitto a volta e boiserie
Idee per un'ampia sala da pranzo aperta verso la cucina country con pareti beige, pavimento in laminato, camino classico, cornice del camino in pietra ricostruita, pavimento grigio, soffitto a volta e boiserie
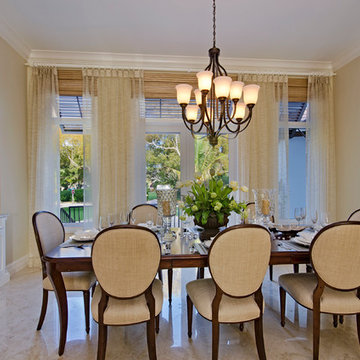
Formal transitional Dining Room design
Foto di un'ampia sala da pranzo classica chiusa con pareti beige, pavimento in marmo e nessun camino
Foto di un'ampia sala da pranzo classica chiusa con pareti beige, pavimento in marmo e nessun camino

Inviting dining room for the most sophisticated guests to enjoy after enjoying a cocktail at this incredible bar.
Immagine di un'ampia sala da pranzo aperta verso il soggiorno chic con pareti beige, pavimento in gres porcellanato, pavimento bianco, soffitto a cassettoni e carta da parati
Immagine di un'ampia sala da pranzo aperta verso il soggiorno chic con pareti beige, pavimento in gres porcellanato, pavimento bianco, soffitto a cassettoni e carta da parati
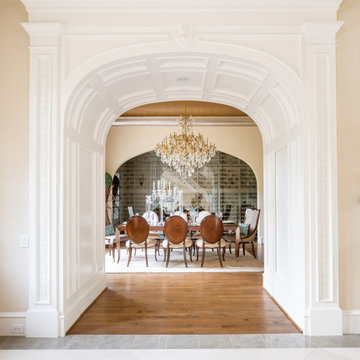
Entry to dining room
Ispirazione per un'ampia sala da pranzo mediterranea chiusa con pareti beige, pavimento in legno massello medio, nessun camino e pavimento marrone
Ispirazione per un'ampia sala da pranzo mediterranea chiusa con pareti beige, pavimento in legno massello medio, nessun camino e pavimento marrone
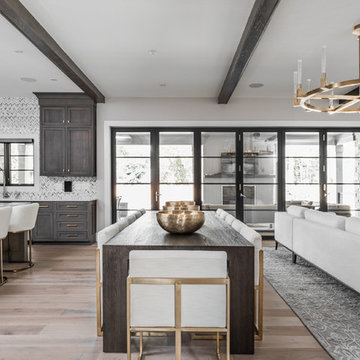
The goal in building this home was to create an exterior esthetic that elicits memories of a Tuscan Villa on a hillside and also incorporates a modern feel to the interior.
Modern aspects were achieved using an open staircase along with a 25' wide rear folding door. The addition of the folding door allows us to achieve a seamless feel between the interior and exterior of the house. Such creates a versatile entertaining area that increases the capacity to comfortably entertain guests.
The outdoor living space with covered porch is another unique feature of the house. The porch has a fireplace plus heaters in the ceiling which allow one to entertain guests regardless of the temperature. The zero edge pool provides an absolutely beautiful backdrop—currently, it is the only one made in Indiana. Lastly, the master bathroom shower has a 2' x 3' shower head for the ultimate waterfall effect. This house is unique both outside and in.
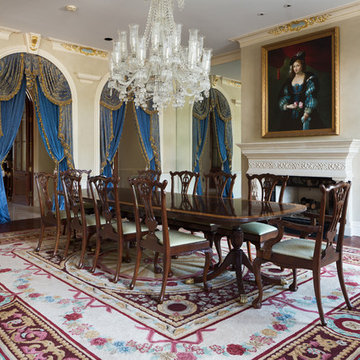
Tommy Daspit Photographer tommydaspit.com
Foto di un'ampia sala da pranzo aperta verso il soggiorno classica con pareti beige, parquet scuro, camino classico e cornice del camino in pietra
Foto di un'ampia sala da pranzo aperta verso il soggiorno classica con pareti beige, parquet scuro, camino classico e cornice del camino in pietra
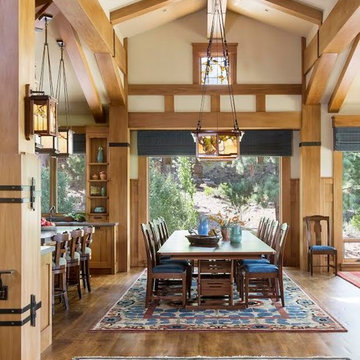
I worked with David Kuznitz to design the millwork and beams, Henry Means did the iron straps, Ted Ellison did the Stained Glass, Sam Mossaedi made the wall sconce and DR fixture. The rugs under the DR table is from Tufenkian, the foreground rug is Tiger Rug. I worked with Brian Kawal to design the dining chairs and Brian created the DR table in mahogany. All woodwork is bleached walnut. THe floors are maple
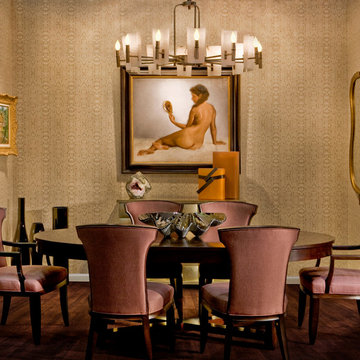
Photo Credit: Mary Nichols
Ispirazione per un'ampia sala da pranzo aperta verso il soggiorno classica con parquet scuro e pareti beige
Ispirazione per un'ampia sala da pranzo aperta verso il soggiorno classica con parquet scuro e pareti beige
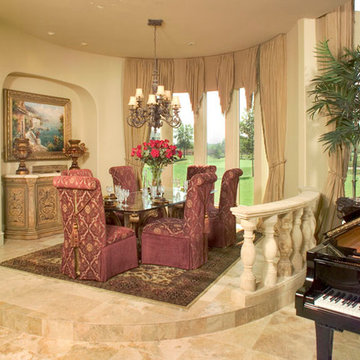
Immagine di un'ampia sala da pranzo aperta verso il soggiorno mediterranea con pareti beige e pavimento in travertino
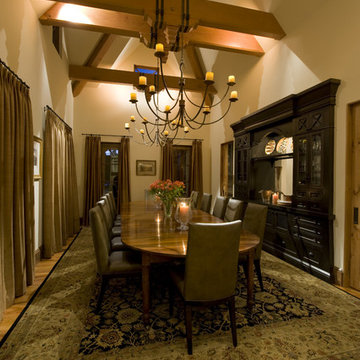
Foto di un'ampia sala da pranzo tradizionale chiusa con pareti beige, pavimento in legno massello medio e nessun camino
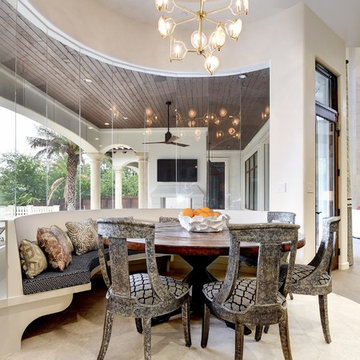
Twist Tours
Ispirazione per un'ampia sala da pranzo aperta verso il soggiorno mediterranea con pareti beige, nessun camino e pavimento beige
Ispirazione per un'ampia sala da pranzo aperta verso il soggiorno mediterranea con pareti beige, nessun camino e pavimento beige
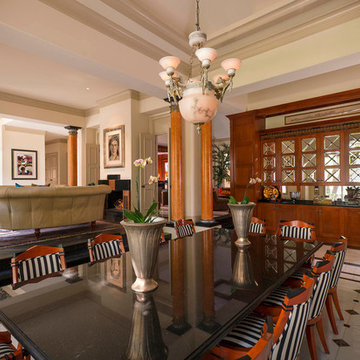
Dan Piassick
Foto di un'ampia sala da pranzo aperta verso il soggiorno classica con pareti beige, pavimento in marmo e nessun camino
Foto di un'ampia sala da pranzo aperta verso il soggiorno classica con pareti beige, pavimento in marmo e nessun camino
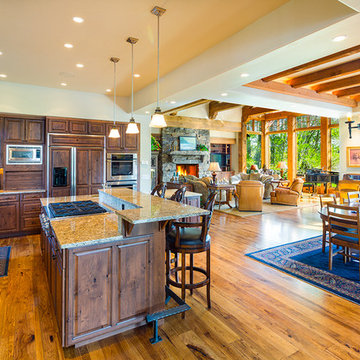
Preferred open floor plan creates an airy feel, while maintaining alcoves for comfort. Photos by Karl Neumann
Foto di un'ampia sala da pranzo aperta verso la cucina american style con pareti beige, pavimento in legno massello medio, camino classico e cornice del camino in pietra
Foto di un'ampia sala da pranzo aperta verso la cucina american style con pareti beige, pavimento in legno massello medio, camino classico e cornice del camino in pietra
Sale da Pranzo ampie con pareti beige - Foto e idee per arredare
2
