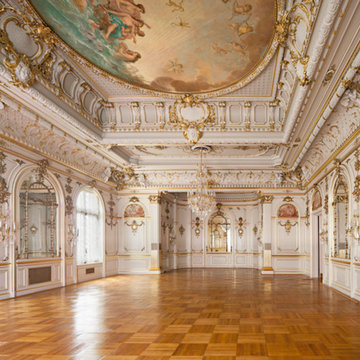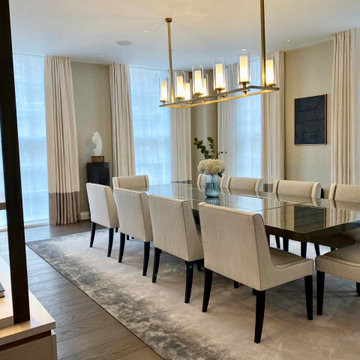Sale da Pranzo ampie con pareti beige - Foto e idee per arredare
Filtra anche per:
Budget
Ordina per:Popolari oggi
41 - 60 di 1.518 foto
1 di 3
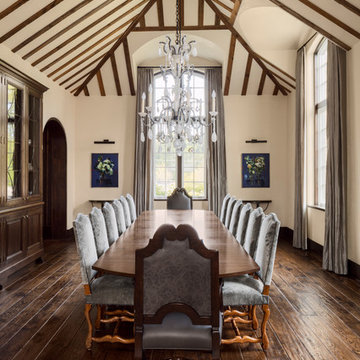
Dark wood beams geometrically array this white ceiling in this formal dining room.
Esempio di un'ampia sala da pranzo classica chiusa con pareti beige, parquet scuro e pavimento marrone
Esempio di un'ampia sala da pranzo classica chiusa con pareti beige, parquet scuro e pavimento marrone
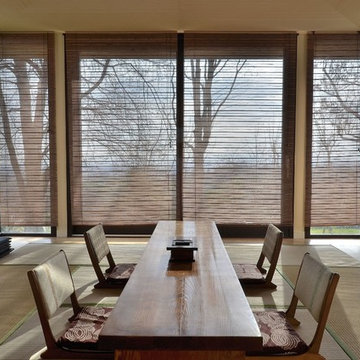
Bertrand Pichène
Foto di un'ampia sala da pranzo etnica chiusa con pavimento in tatami, pareti beige e pavimento beige
Foto di un'ampia sala da pranzo etnica chiusa con pavimento in tatami, pareti beige e pavimento beige
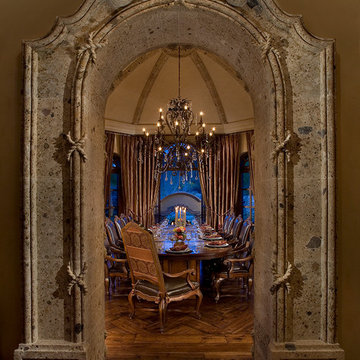
Luxury homes with elegant lighting by Fratantoni Interior Designers.
Follow us on Pinterest, Twitter, Facebook and Instagram for more inspirational photos!
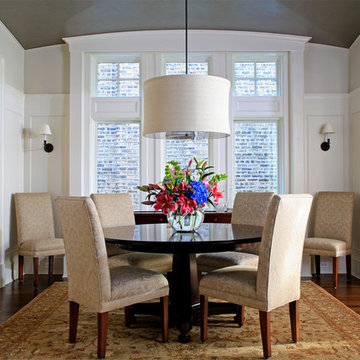
This brick and limestone, 6,000-square-foot residence exemplifies understated elegance. Located in the award-wining Blaine School District and within close proximity to the Southport Corridor, this is city living at its finest!
The foyer, with herringbone wood floors, leads to a dramatic, hand-milled oval staircase; an architectural element that allows sunlight to cascade down from skylights and to filter throughout the house. The floor plan has stately-proportioned rooms and includes formal Living and Dining Rooms; an expansive, eat-in, gourmet Kitchen/Great Room; four bedrooms on the second level with three additional bedrooms and a Family Room on the lower level; a Penthouse Playroom leading to a roof-top deck and green roof; and an attached, heated 3-car garage. Additional features include hardwood flooring throughout the main level and upper two floors; sophisticated architectural detailing throughout the house including coffered ceiling details, barrel and groin vaulted ceilings; painted, glazed and wood paneling; laundry rooms on the bedroom level and on the lower level; five fireplaces, including one outdoors; and HD Video, Audio and Surround Sound pre-wire distribution through the house and grounds. The home also features extensively landscaped exterior spaces, designed by Prassas Landscape Studio.
This home went under contract within 90 days during the Great Recession.
Featured in Chicago Magazine: http://goo.gl/Gl8lRm
Jim Yochum
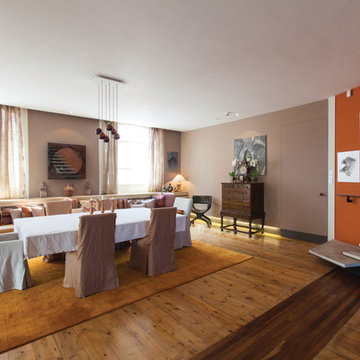
In the dining room, bohemian luxe takes on an Eastern influence, with soft textures and lighting reigning supreme.
http://www.domusnova.com/back-catalogue/51/creative-contemporary-woodstock-studios-w12/
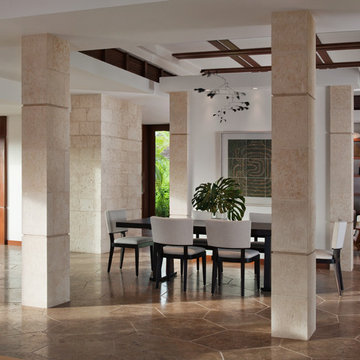
deReus Architects
David Duncan Livingston Photography
Underwood Construction Company
Idee per un'ampia sala da pranzo aperta verso il soggiorno etnica con pareti beige e pavimento con piastrelle in ceramica
Idee per un'ampia sala da pranzo aperta verso il soggiorno etnica con pareti beige e pavimento con piastrelle in ceramica
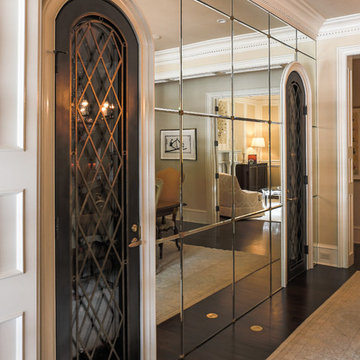
Square glass panels separated by hand-finished antique gold medallions compliment the custom iron wine doors. The two wine cellars and the mirrored wall occupy one of the walls of the dining room and reflect the lovely Schonbek crystal chandelier and table top adornments. Notice the wide paneled cased openings for the rooms.
Designed by Melodie Durham of Durham Designs & Consulting, LLC. Photo by Livengood Photographs [www.livengoodphotographs.com/design].
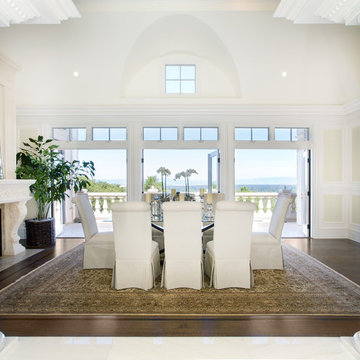
A breathtaking city, bay and mountain view over take the senses as one enters the regal estate of this Woodside California home. At apx 17,000 square feet the exterior of the home boasts beautiful hand selected stone quarry material, custom blended slate roofing with pre aged copper rain gutters and downspouts. Every inch of the exterior one finds intricate timeless details. As one enters the main foyer a grand marble staircase welcomes them, while an ornate metal with gold-leaf laced railing outlines the staircase. A high performance chef’s kitchen waits at one wing while separate living quarters are down the other. A private elevator in the heart of the home serves as a second means of arriving from floor to floor. The properties vanishing edge pool serves its viewer with breathtaking views while a pool house with separate guest quarters are just feet away. This regal estate boasts a new level of luxurious living built by Markay Johnson Construction.
Builder: Markay Johnson Construction
visit: www.mjconstruction.com
Photographer: Scot Zimmerman
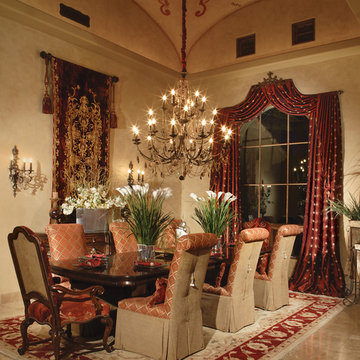
Formal Dining Room by: Guided Home Design.
Joe Cotitta
Epic Photography
joecotitta@cox.net:
Esempio di un'ampia sala da pranzo aperta verso la cucina mediterranea con pareti beige, pavimento in travertino e nessun camino
Esempio di un'ampia sala da pranzo aperta verso la cucina mediterranea con pareti beige, pavimento in travertino e nessun camino
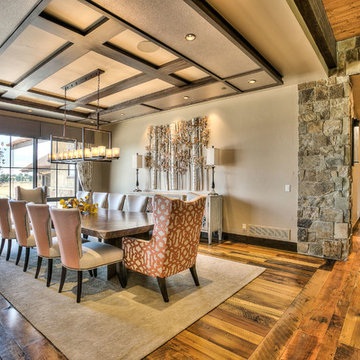
Ispirazione per un'ampia sala da pranzo stile rurale chiusa con pareti beige, pavimento in legno massello medio e nessun camino

Two gorgeous Acucraft custom gas fireplaces fit seamlessly into this ultra-modern hillside hideaway with unobstructed views of downtown San Francisco & the Golden Gate Bridge. http://www.acucraft.com/custom-gas-residential-fireplaces-tiburon-ca-residence/
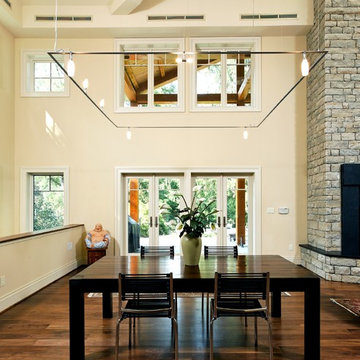
Greg Hadley
Foto di un'ampia sala da pranzo aperta verso il soggiorno tradizionale con pareti beige, pavimento in legno massello medio, camino classico e cornice del camino in pietra
Foto di un'ampia sala da pranzo aperta verso il soggiorno tradizionale con pareti beige, pavimento in legno massello medio, camino classico e cornice del camino in pietra
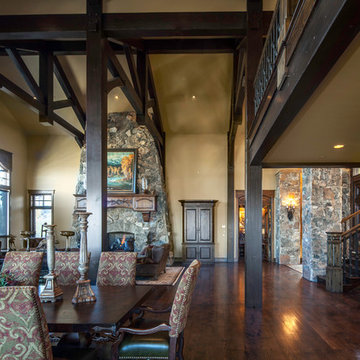
View from the Dining Room through to the Great Room with the upper level balcony above. The great views out the gathering room windows.
Foto di un'ampia sala da pranzo aperta verso il soggiorno stile rurale con pavimento in legno massello medio, camino classico, cornice del camino in pietra e pareti beige
Foto di un'ampia sala da pranzo aperta verso il soggiorno stile rurale con pavimento in legno massello medio, camino classico, cornice del camino in pietra e pareti beige
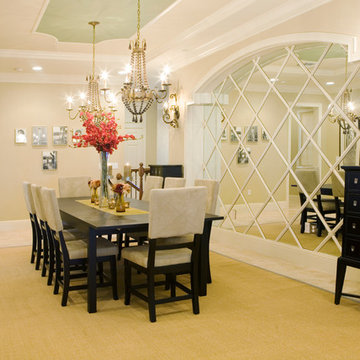
Esempio di un'ampia sala da pranzo tradizionale chiusa con pareti beige, pavimento in travertino e nessun camino
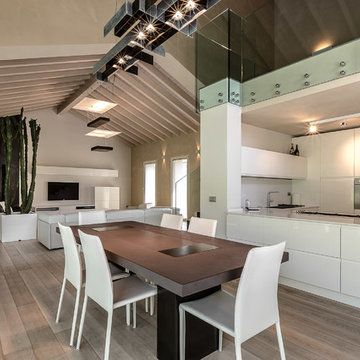
Art Visual
Immagine di un'ampia sala da pranzo design con pareti beige e pavimento in legno massello medio
Immagine di un'ampia sala da pranzo design con pareti beige e pavimento in legno massello medio
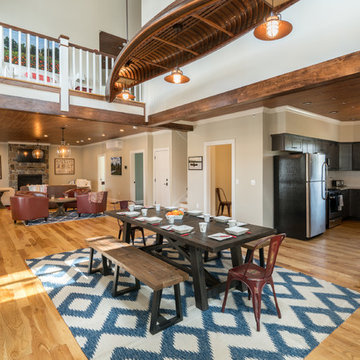
Ispirazione per un'ampia sala da pranzo aperta verso il soggiorno stile rurale con pareti beige, parquet chiaro, camino classico e cornice del camino in pietra
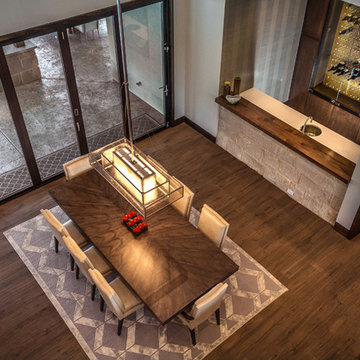
This dining room features and custom Italian olive ash dining table, custom chairs, and alabaster chanderlier bt Pagani.
Foto di un'ampia sala da pranzo aperta verso il soggiorno design con pareti beige, pavimento in gres porcellanato e pavimento marrone
Foto di un'ampia sala da pranzo aperta verso il soggiorno design con pareti beige, pavimento in gres porcellanato e pavimento marrone
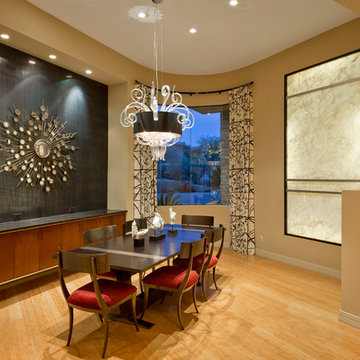
Contemporary Dining Room in Scottsdale, AZ. Jason Roehner Photography, Joseph Jeup, Jeup, Cyan Design, Bernhardt Gustav Chairs, Maxwell Soft Croc Fabric, Kravet, Lee Jofa, Groundworks, Kelly Wearstler,
Sale da Pranzo ampie con pareti beige - Foto e idee per arredare
3
