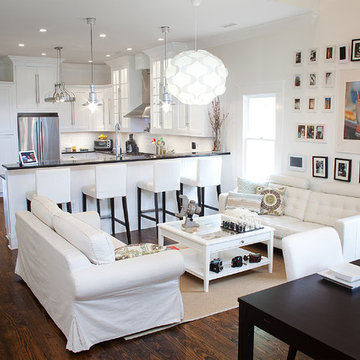Sale da Pranzo american style - Foto e idee per arredare
Filtra anche per:
Budget
Ordina per:Popolari oggi
121 - 140 di 851 foto
1 di 3
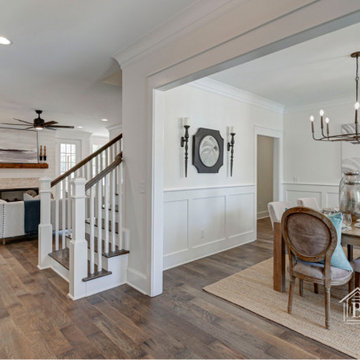
Craftsman style formal dining room with white wainscoting and rustic wide-planked hardwood floors. Foyer opens to both the dining room and the living room with a shiplap accent wall around the fireplace and custom built-in floating shelves and cabinets.
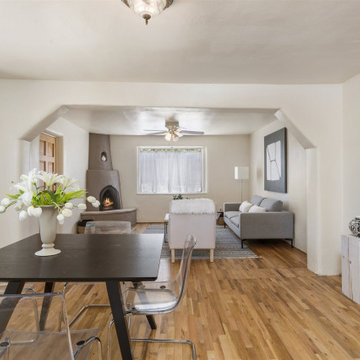
Esempio di una piccola sala da pranzo stile americano chiusa con pareti bianche, pavimento in legno massello medio, camino ad angolo, cornice del camino in intonaco e pavimento beige
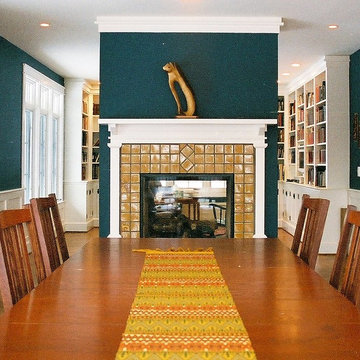
Ispirazione per una sala da pranzo stile americano chiusa e di medie dimensioni con pareti blu, parquet scuro, camino bifacciale, cornice del camino piastrellata e pavimento marrone
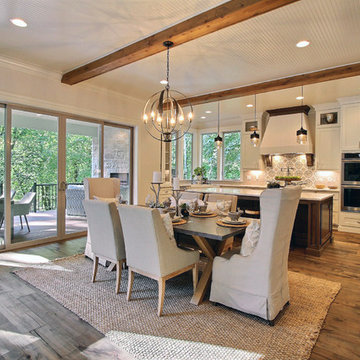
Paint by Sherwin Williams
Body Color - City Loft - SW 7631
Trim Color - Custom Color - SW 8975/3535
Master Suite & Guest Bath - Site White - SW 7070
Girls' Rooms & Bath - White Beet - SW 6287
Exposed Beams & Banister Stain - Banister Beige - SW 3128-B
Gas Fireplace by Heat & Glo
Flooring & Tile by Macadam Floor & Design
Hardwood by Kentwood Floors
Hardwood Product Originals Series - Plateau in Brushed Hard Maple
Kitchen Backsplash by Tierra Sol
Tile Product - Tencer Tiempo in Glossy Shadow
Kitchen Backsplash Accent by Walker Zanger
Tile Product - Duquesa Tile in Jasmine
Sinks by Decolav
Slab Countertops by Wall to Wall Stone Corp
Kitchen Quartz Product True North Calcutta
Master Suite Quartz Product True North Venato Extra
Girls' Bath Quartz Product True North Pebble Beach
All Other Quartz Product True North Light Silt
Windows by Milgard Windows & Doors
Window Product Style Line® Series
Window Supplier Troyco - Window & Door
Window Treatments by Budget Blinds
Lighting by Destination Lighting
Fixtures by Crystorama Lighting
Interior Design by Tiffany Home Design
Custom Cabinetry & Storage by Northwood Cabinets
Customized & Built by Cascade West Development
Photography by ExposioHDR Portland
Original Plans by Alan Mascord Design Associates
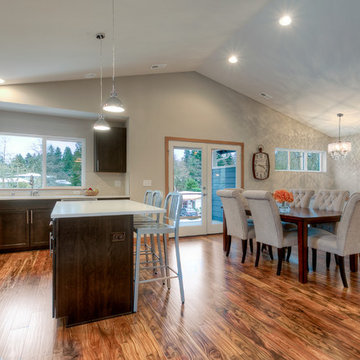
This open concept living room looks like it came straight from the pages of a magazine! Stunning hardwood flooring, slanted ceilings, large windows with natural lighting, and a gorgeous fireplace!
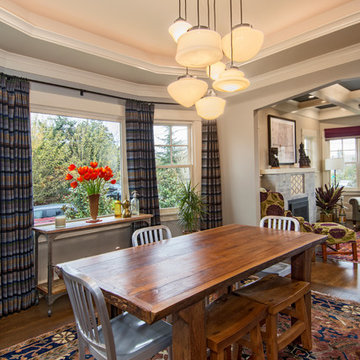
Vintage shades created this new dining room light fixture: custom fabrication. — at Wallingford, Seattle.
Immagine di una sala da pranzo american style di medie dimensioni con pavimento in legno massello medio, camino classico, cornice del camino piastrellata e pavimento marrone
Immagine di una sala da pranzo american style di medie dimensioni con pavimento in legno massello medio, camino classico, cornice del camino piastrellata e pavimento marrone
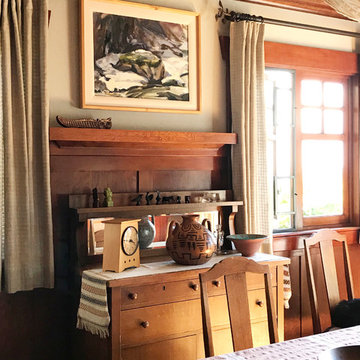
The sun streams in from the West into the dining room. This room in particular, needed a woodwork refresh, being exposed to so many UV rays! The wood was faded and worn, and now it looks nourished and rich. Craftsman, Adirondack Style, Seattle, WA, Belltown Design, Photography by Paula McHugh

Immagine di un ampio angolo colazione american style con pareti beige, camino classico, cornice del camino in mattoni, soffitto a volta e pareti in mattoni
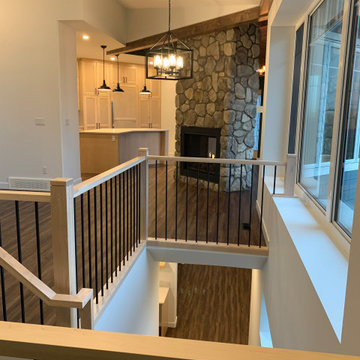
black pendant light over dining table at the centre of the home, adjacent to the front entry, the hallway to the bedrooms, the basement stairs, kitchen, and living room.
One sided sloped ceiling and two-sided stone fireplace.
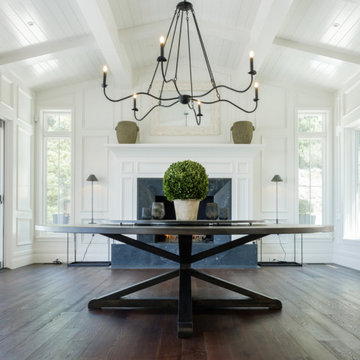
t may be hard to tell from the photos but this custom round dining table is huge! We created this for our client to be 8.5 feet in diameter. The lazy Susan that sits on top of it is actually 5 feet in diameter. But in the space, it was absolutely perfect.
The groove around the perimeter is a subtle but nice detail that draws your eye in. The base is reinforced with floating mortise and tenon joinery and the underside of the table is laced with large steel c channels to keep the large table top flat over time.
The dark and rich finish goes beautifully with the classic paneled bright interior of the home.
This dining table was hand made in San Diego, California.
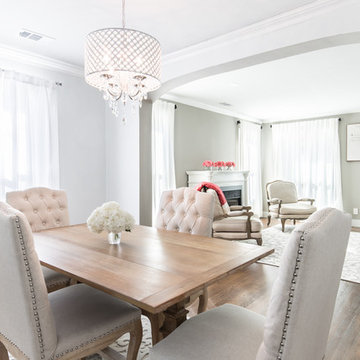
This is the view from the dining room looking into the living room with the new Milgard replacement door in the background as well as the fireplace.
Ispirazione per una piccola sala da pranzo aperta verso il soggiorno american style con pareti bianche, parquet chiaro e camino classico
Ispirazione per una piccola sala da pranzo aperta verso il soggiorno american style con pareti bianche, parquet chiaro e camino classico
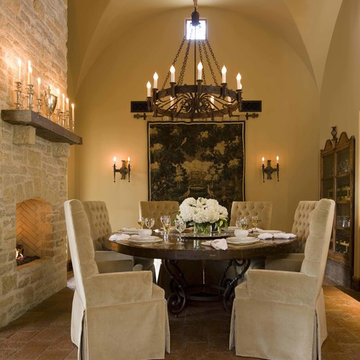
This formal dining room is the perfect place for an intimate dinner or entertaining friends. Sitting before a beautiful brick fireplace, the dark wooden table is surrounded by luxuriously covered chairs. Candles placed along the mantle provide soft light from the wrought iron chandelier above. This space, with rugged flagstone flooring and high arched ceilings, simply exudes elegance.
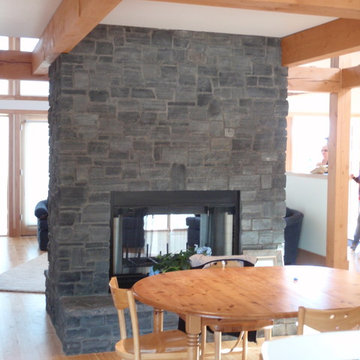
Ispirazione per una sala da pranzo stile americano di medie dimensioni con parquet chiaro, camino bifacciale, cornice del camino in pietra e pavimento marrone
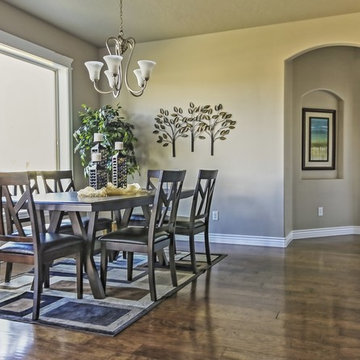
Foto di una sala da pranzo aperta verso il soggiorno american style di medie dimensioni con pareti beige, pavimento in legno massello medio, camino classico e cornice del camino in pietra
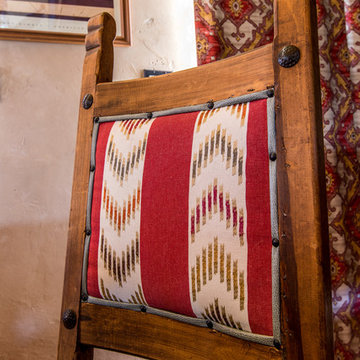
Multiple fabrics detail the antique chairs with rustic nailheads.
Ispirazione per una sala da pranzo aperta verso la cucina american style di medie dimensioni con pareti beige, pavimento in cemento, stufa a legna, cornice del camino in cemento e pavimento rosso
Ispirazione per una sala da pranzo aperta verso la cucina american style di medie dimensioni con pareti beige, pavimento in cemento, stufa a legna, cornice del camino in cemento e pavimento rosso
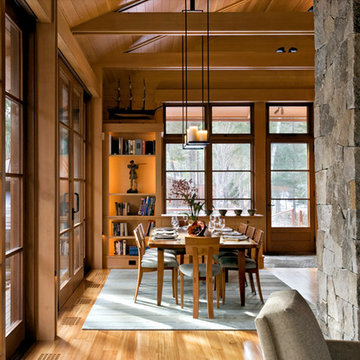
Photos by Rob Karosis
Foto di una sala da pranzo aperta verso il soggiorno stile americano di medie dimensioni con pavimento in legno massello medio, camino classico e cornice del camino in pietra
Foto di una sala da pranzo aperta verso il soggiorno stile americano di medie dimensioni con pavimento in legno massello medio, camino classico e cornice del camino in pietra
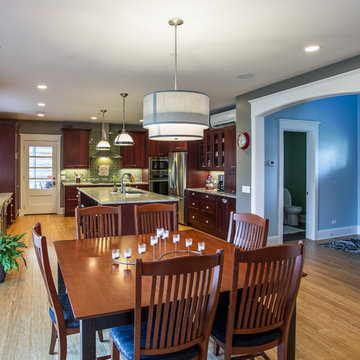
This custom, high-performance home was designed and built to a LEED for Homes Platinum rating, the highest rating given to homes when certified by the US Green Building Council. The house has been laid out to take maximum advantage of both passive and active solar energy, natural ventilation, low impact and recyclable materials, high efficiency lighting and controls, in a structure that is very simple and economical to build. The envelope of the house is designed to require a minimum amount of energy in order to live and use the home based on the lifestyle of the occupants. The home will have an innovative HVAC system that has been recently developed by engineers from the University of Illinois which uses considerably less energy than a conventional heating and cooling system and provides extremely high indoor air quality utilizing a CERV (conditioned energy recovery ventilation system) combined with a cost effective installation.
Josh Pabst
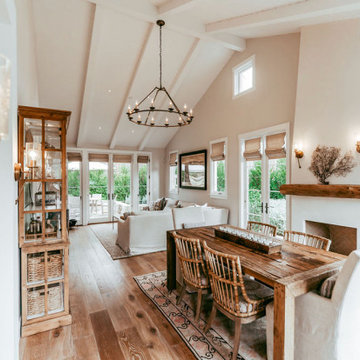
Foto di una sala da pranzo aperta verso il soggiorno stile americano di medie dimensioni con pareti bianche, pavimento in legno massello medio, camino classico e cornice del camino in intonaco
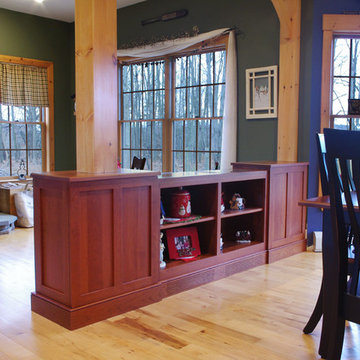
Margaret Ferrec
Idee per una sala da pranzo aperta verso il soggiorno stile americano di medie dimensioni con parquet chiaro e stufa a legna
Idee per una sala da pranzo aperta verso il soggiorno stile americano di medie dimensioni con parquet chiaro e stufa a legna
Sale da Pranzo american style - Foto e idee per arredare
7
