Sale da Pranzo american style - Foto e idee per arredare
Filtra anche per:
Budget
Ordina per:Popolari oggi
41 - 60 di 849 foto
1 di 3
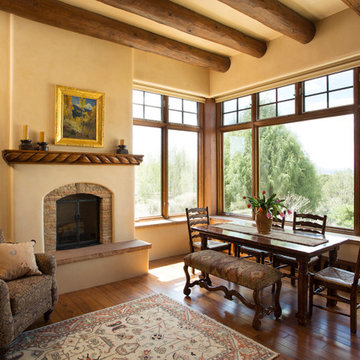
Immagine di una sala da pranzo aperta verso il soggiorno stile americano di medie dimensioni con pareti beige, pavimento in legno massello medio, camino classico e cornice del camino in pietra
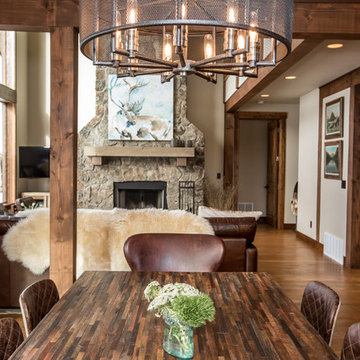
Esempio di una sala da pranzo aperta verso il soggiorno stile americano di medie dimensioni con pareti beige, pavimento in legno massello medio, camino classico, cornice del camino in pietra e pavimento marrone
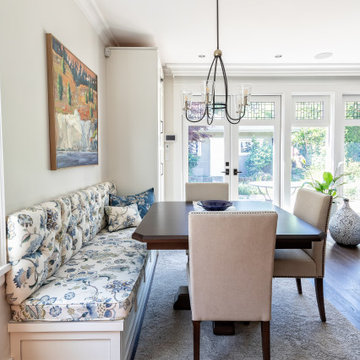
A small, but well-appointed eating nook off the kitchen gets great light from the large rear windows. Outfitted with beautiful William Morris fabric brings a warm and inviting botanical theme to the space in cool hues of blue and cream.
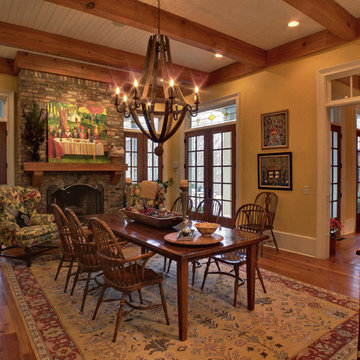
Ispirazione per una sala da pranzo stile americano con pareti gialle, pavimento in legno massello medio, camino classico e cornice del camino in mattoni
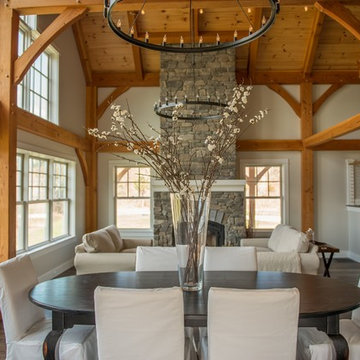
Open concept post and beam living on Long Island!
Photo provided by Jerry Cibulski, Albertson Realty
Foto di una sala da pranzo aperta verso il soggiorno american style di medie dimensioni con pareti bianche, parquet scuro, camino classico e cornice del camino in pietra
Foto di una sala da pranzo aperta verso il soggiorno american style di medie dimensioni con pareti bianche, parquet scuro, camino classico e cornice del camino in pietra
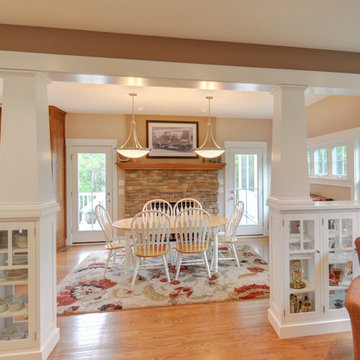
Photography by Jamee Parish Architects, LLC
Designed by Jamee Parish, AIA, NCARB while at RTA Studio
Immagine di una sala da pranzo aperta verso la cucina american style di medie dimensioni con pareti beige, pavimento in legno massello medio, camino classico e cornice del camino in pietra
Immagine di una sala da pranzo aperta verso la cucina american style di medie dimensioni con pareti beige, pavimento in legno massello medio, camino classico e cornice del camino in pietra
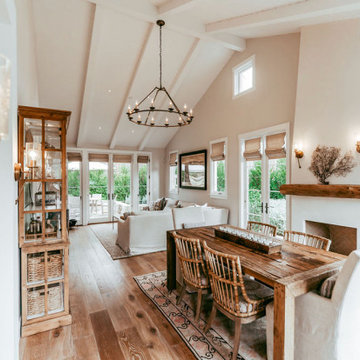
Foto di una sala da pranzo aperta verso il soggiorno stile americano di medie dimensioni con pareti bianche, pavimento in legno massello medio, camino classico e cornice del camino in intonaco
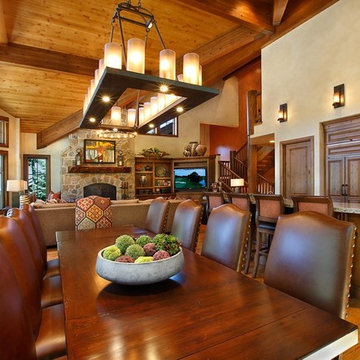
Jim Fairchild / Fairchild Creative, Inc.
Ispirazione per un'ampia sala da pranzo aperta verso il soggiorno stile americano con pavimento in legno massello medio, camino classico, cornice del camino in pietra e pareti beige
Ispirazione per un'ampia sala da pranzo aperta verso il soggiorno stile americano con pavimento in legno massello medio, camino classico, cornice del camino in pietra e pareti beige
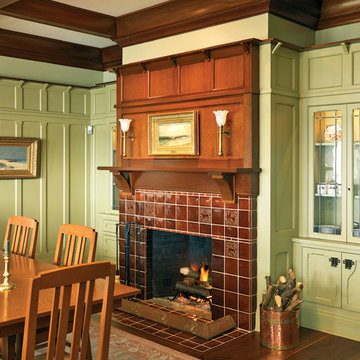
This project was an historic renovation located on Narragansett Point in Newport, RI returning the structure to a single family house. The stunning porch running the length of the first floor and overlooking the bay served as the focal point for the design work. The view of the bay from the great octagon living room and outdoor porch is the heart of this waterfront home. The exterior was restored to 19th century character. Craftsman inspired details directed the character of the interiors. The entry hall is paneled in butternut, a traditional material for boat interiors.
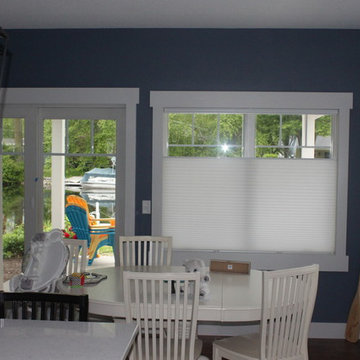
Immagine di una sala da pranzo aperta verso la cucina american style di medie dimensioni con pareti blu, pavimento in legno massello medio, camino classico, cornice del camino in pietra e pavimento marrone
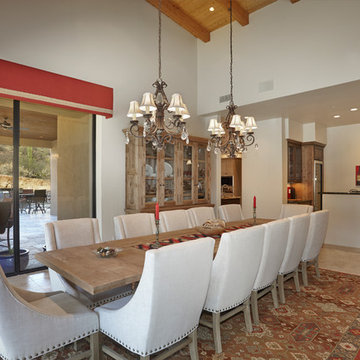
Large open great room and dining area with a mix of custom and Restoration Hardware furnishings.
Esempio di una grande sala da pranzo aperta verso il soggiorno stile americano con pareti beige, pavimento in travertino, camino classico e cornice del camino in pietra
Esempio di una grande sala da pranzo aperta verso il soggiorno stile americano con pareti beige, pavimento in travertino, camino classico e cornice del camino in pietra
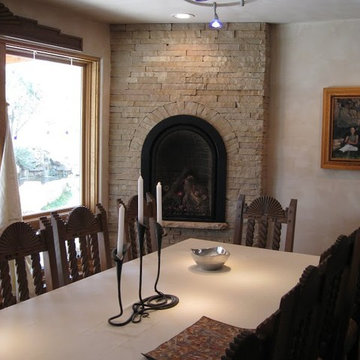
Southwestern dining room perfect for entertaining and enjoying a cozy fire.
Immagine di una sala da pranzo aperta verso la cucina stile americano con pareti beige, camino ad angolo e cornice del camino in pietra
Immagine di una sala da pranzo aperta verso la cucina stile americano con pareti beige, camino ad angolo e cornice del camino in pietra

Our clients with an acreage in Sturgeon County backing onto the Sturgeon River wanted to completely update and re-work the floorplan of their late 70's era home's main level to create a more open and functional living space. Their living room became a large dining room with a farmhouse style fireplace and mantle, and their kitchen / nook plus dining room became a very large custom chef's kitchen with 3 islands! Add to that a brand new bathroom with steam shower and back entry mud room / laundry room with custom cabinetry and double barn doors. Extensive use of shiplap, open beams, and unique accent lighting completed the look of their modern farmhouse / craftsman styled main floor. Beautiful!
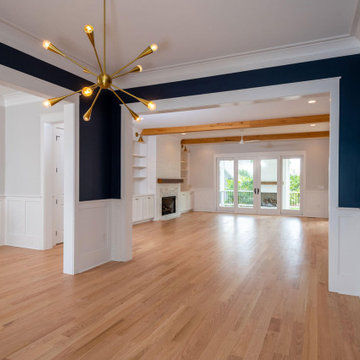
The foyer has formal wainscoting that matches the adjacent dining room and a lovely staircase with plenty of Craftsman-style detail and beautiful hardwood floors.
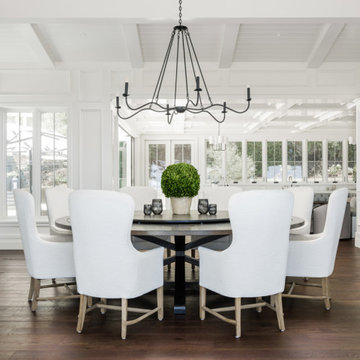
t may be hard to tell from the photos but this custom round dining table is huge! We created this for our client to be 8.5 feet in diameter. The lazy Susan that sits on top of it is actually 5 feet in diameter. But in the space, it was absolutely perfect.
The groove around the perimeter is a subtle but nice detail that draws your eye in. The base is reinforced with floating mortise and tenon joinery and the underside of the table is laced with large steel c channels to keep the large table top flat over time.
The dark and rich finish goes beautifully with the classic paneled bright interior of the home.
This dining table was hand made in San Diego, California.
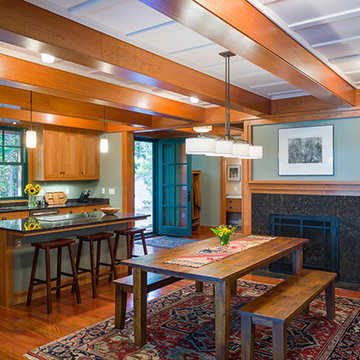
Design: Always by Design (AxD) principal Ed Barnhart, AIA; Photo Credit: Paul S. Bartholomew
Esempio di una sala da pranzo stile americano con pareti verdi, parquet chiaro, camino classico e pavimento marrone
Esempio di una sala da pranzo stile americano con pareti verdi, parquet chiaro, camino classico e pavimento marrone
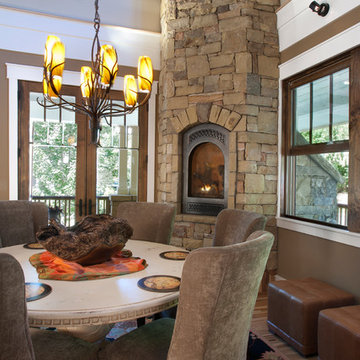
Custom built 4,000 square foot, arts & crafts home built by Brookstone Builders.
Idee per una sala da pranzo american style con camino ad angolo
Idee per una sala da pranzo american style con camino ad angolo
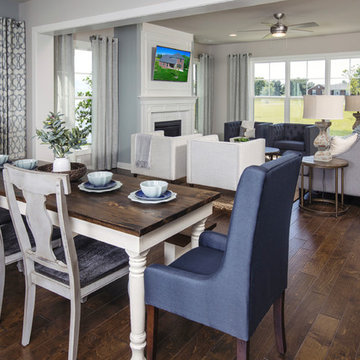
Foto di una sala da pranzo aperta verso il soggiorno stile americano di medie dimensioni con parquet scuro, camino classico, cornice del camino piastrellata e pavimento marrone
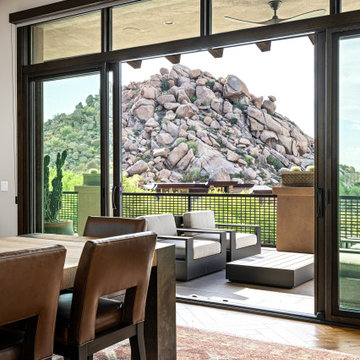
Nestled up against a private enlave this desert custom home take stunning views of the stunning desert to the next level. The sculptural shapes of the unique geological rocky formations take center stage from the private backyard. Unobstructed Troon North Mountain views takes center stage from every room in this carefully placed home.
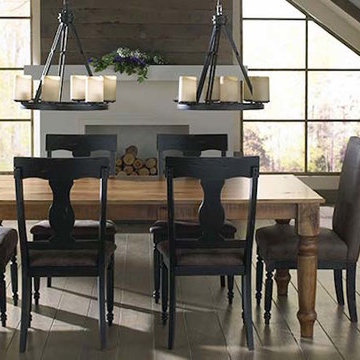
http://distinctivehomefurniture.com/
Immagine di una grande sala da pranzo stile americano chiusa con pareti grigie, pavimento in legno massello medio, camino classico e cornice del camino in intonaco
Immagine di una grande sala da pranzo stile americano chiusa con pareti grigie, pavimento in legno massello medio, camino classico e cornice del camino in intonaco
Sale da Pranzo american style - Foto e idee per arredare
3