Sale da Pranzo american style con soffitto a cassettoni - Foto e idee per arredare
Filtra anche per:
Budget
Ordina per:Popolari oggi
41 - 60 di 74 foto
1 di 3
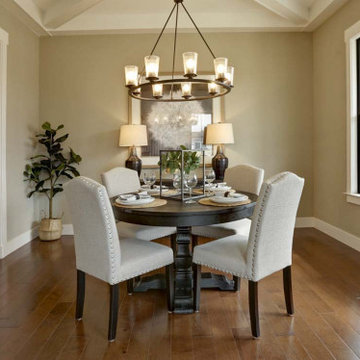
This charming 2-story craftsman style home includes a welcoming front porch, lofty 10’ ceilings, a 2-car front load garage, and two additional bedrooms and a loft on the 2nd level. To the front of the home is a convenient dining room the ceiling is accented by a decorative beam detail. Stylish hardwood flooring extends to the main living areas. The kitchen opens to the breakfast area and includes quartz countertops with tile backsplash, crown molding, and attractive cabinetry. The great room includes a cozy 2 story gas fireplace featuring stone surround and box beam mantel. The sunny great room also provides sliding glass door access to the screened in deck. The owner’s suite with elegant tray ceiling includes a private bathroom with double bowl vanity, 5’ tile shower, and oversized closet.
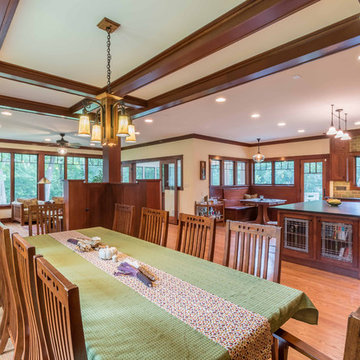
The Dining room, while open to both the Kitchen and Living spaces, is defined by the Craftsman style boxed beam coffered ceiling, built-in cabinetry and columns. A formal dining space in an otherwise contemporary open concept plan meets the needs of the homeowners while respecting the Arts & Crafts time period. Wood wainscot and vintage wallpaper border accent the space along with appropriate ceiling and wall-mounted light fixtures.
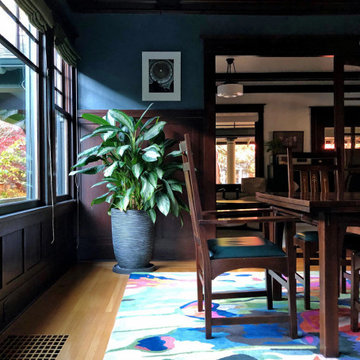
Ispirazione per una grande sala da pranzo stile americano chiusa con pareti blu, parquet chiaro, nessun camino, pavimento marrone, soffitto a cassettoni e pannellatura
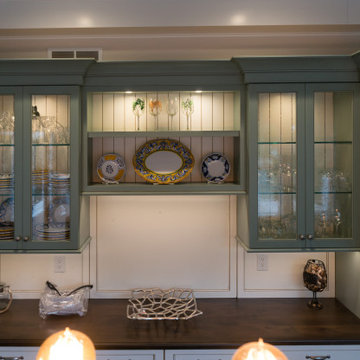
The contrast of the dark brown wood countertop against the white wall and green cabinet color works so well together.
Idee per una sala da pranzo aperta verso la cucina stile americano con pareti bianche, pavimento in legno massello medio, pavimento marrone e soffitto a cassettoni
Idee per una sala da pranzo aperta verso la cucina stile americano con pareti bianche, pavimento in legno massello medio, pavimento marrone e soffitto a cassettoni
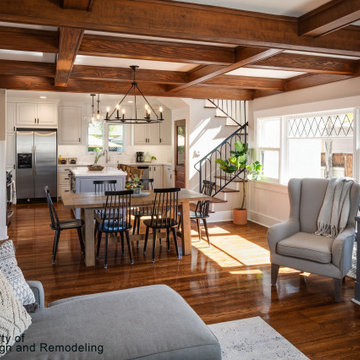
Foto di una sala da pranzo aperta verso il soggiorno american style con parquet scuro, pavimento marrone, soffitto a cassettoni e boiserie
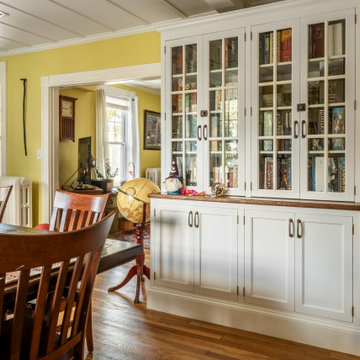
Our custom-built hutch caters to serious gamers, seamlessly integrated into the cottage-style interior. And that's not all—we maximized the storage with a double-wide closet complete with shelves for all the gaming gear and more. Let the adventures begin!
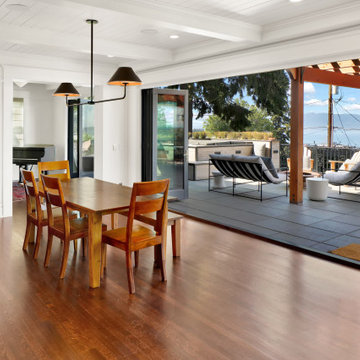
1400 square foot addition and remodel of historic craftsman home to include new garage, accessory dwelling unit and outdoor living space
Foto di una sala da pranzo aperta verso la cucina american style di medie dimensioni con pareti bianche, parquet chiaro, nessun camino, pavimento arancione e soffitto a cassettoni
Foto di una sala da pranzo aperta verso la cucina american style di medie dimensioni con pareti bianche, parquet chiaro, nessun camino, pavimento arancione e soffitto a cassettoni
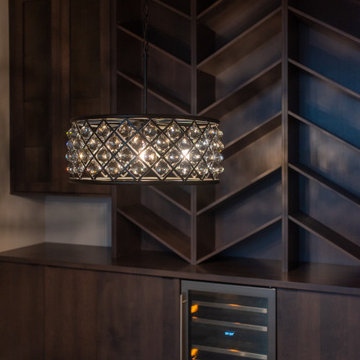
built in wine cabinet with wine fridge
Esempio di una sala da pranzo stile americano chiusa con soffitto a cassettoni
Esempio di una sala da pranzo stile americano chiusa con soffitto a cassettoni
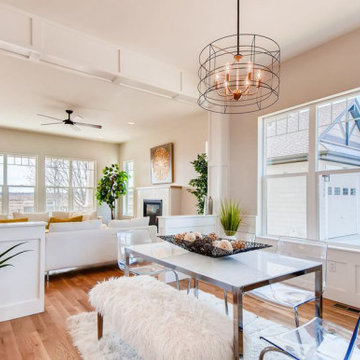
Immagine di una sala da pranzo aperta verso il soggiorno stile americano di medie dimensioni con pareti bianche, parquet chiaro, pavimento marrone e soffitto a cassettoni
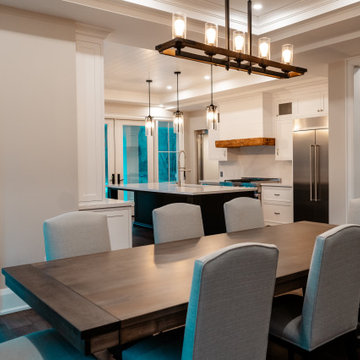
New Age Design
Ispirazione per una grande sala da pranzo aperta verso la cucina stile americano con pareti bianche, pavimento in legno massello medio, pavimento marrone e soffitto a cassettoni
Ispirazione per una grande sala da pranzo aperta verso la cucina stile americano con pareti bianche, pavimento in legno massello medio, pavimento marrone e soffitto a cassettoni
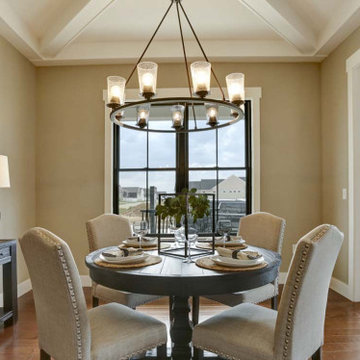
This charming 2-story craftsman style home includes a welcoming front porch, lofty 10’ ceilings, a 2-car front load garage, and two additional bedrooms and a loft on the 2nd level. To the front of the home is a convenient dining room the ceiling is accented by a decorative beam detail. Stylish hardwood flooring extends to the main living areas. The kitchen opens to the breakfast area and includes quartz countertops with tile backsplash, crown molding, and attractive cabinetry. The great room includes a cozy 2 story gas fireplace featuring stone surround and box beam mantel. The sunny great room also provides sliding glass door access to the screened in deck. The owner’s suite with elegant tray ceiling includes a private bathroom with double bowl vanity, 5’ tile shower, and oversized closet.
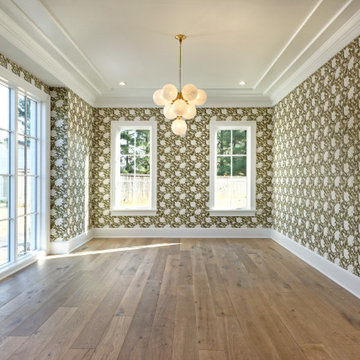
A return to vintage European Design. These beautiful classic and refined floors are crafted out of French White Oak, a premier hardwood species that has been used for everything from flooring to shipbuilding over the centuries due to its stability.
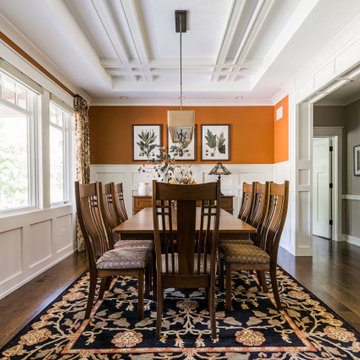
Foto di una sala da pranzo stile americano di medie dimensioni con pareti arancioni, pavimento in legno massello medio, pavimento marrone, soffitto a cassettoni e boiserie
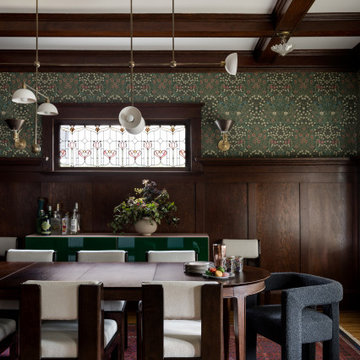
Photography by Miranda Estes
Immagine di una sala da pranzo stile americano chiusa e di medie dimensioni con pareti verdi, pavimento in legno massello medio, carta da parati e soffitto a cassettoni
Immagine di una sala da pranzo stile americano chiusa e di medie dimensioni con pareti verdi, pavimento in legno massello medio, carta da parati e soffitto a cassettoni
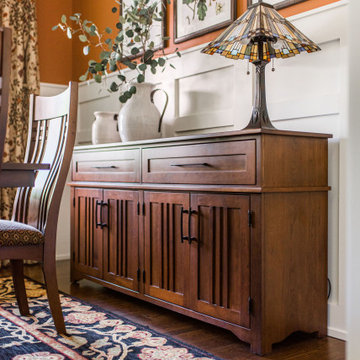
Foto di una sala da pranzo stile americano di medie dimensioni con pareti arancioni, pavimento in legno massello medio, pavimento marrone, soffitto a cassettoni e boiserie

This 2-story home includes a 3- car garage with mudroom entry, an inviting front porch with decorative posts, and a screened-in porch. The home features an open floor plan with 10’ ceilings on the 1st floor and impressive detailing throughout. A dramatic 2-story ceiling creates a grand first impression in the foyer, where hardwood flooring extends into the adjacent formal dining room elegant coffered ceiling accented by craftsman style wainscoting and chair rail. Just beyond the Foyer, the great room with a 2-story ceiling, the kitchen, breakfast area, and hearth room share an open plan. The spacious kitchen includes that opens to the breakfast area, quartz countertops with tile backsplash, stainless steel appliances, attractive cabinetry with crown molding, and a corner pantry. The connecting hearth room is a cozy retreat that includes a gas fireplace with stone surround and shiplap. The floor plan also includes a study with French doors and a convenient bonus room for additional flexible living space. The first-floor owner’s suite boasts an expansive closet, and a private bathroom with a shower, freestanding tub, and double bowl vanity. On the 2nd floor is a versatile loft area overlooking the great room, 2 full baths, and 3 bedrooms with spacious closets.
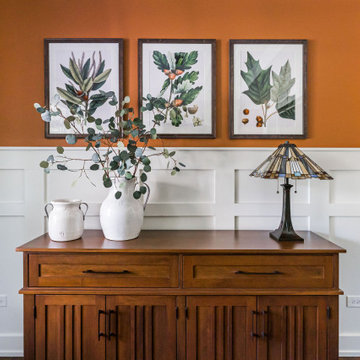
Ispirazione per una sala da pranzo american style di medie dimensioni con pareti arancioni, pavimento in legno massello medio, pavimento marrone, soffitto a cassettoni e boiserie
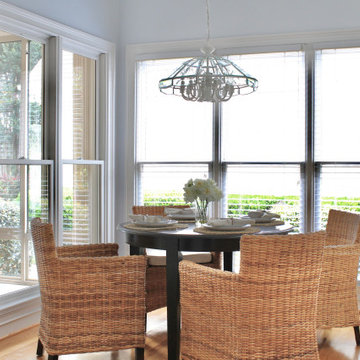
We chose to use black and gold to complement the fixture and yet gave a statement of this beautiful room.
Esempio di un angolo colazione stile americano di medie dimensioni con pareti rosa, parquet chiaro, pavimento marrone e soffitto a cassettoni
Esempio di un angolo colazione stile americano di medie dimensioni con pareti rosa, parquet chiaro, pavimento marrone e soffitto a cassettoni
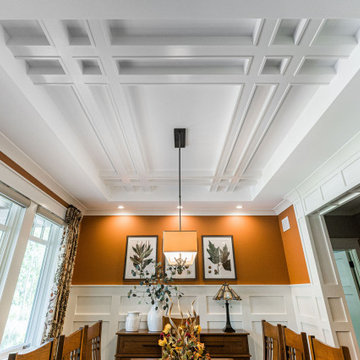
Idee per una sala da pranzo stile americano di medie dimensioni con pareti arancioni, pavimento in legno massello medio, pavimento marrone, soffitto a cassettoni e boiserie

The Dining room, while open to both the Kitchen and Living spaces, is defined by the Craftsman style boxed beam coffered ceiling, built-in cabinetry and columns. A formal dining space in an otherwise contemporary open concept plan meets the needs of the homeowners while respecting the Arts & Crafts time period. Wood wainscot and vintage wallpaper border accent the space along with appropriate ceiling and wall-mounted light fixtures.
Sale da Pranzo american style con soffitto a cassettoni - Foto e idee per arredare
3