Sale da Pranzo american style con soffitto a cassettoni - Foto e idee per arredare
Filtra anche per:
Budget
Ordina per:Popolari oggi
21 - 40 di 74 foto
1 di 3
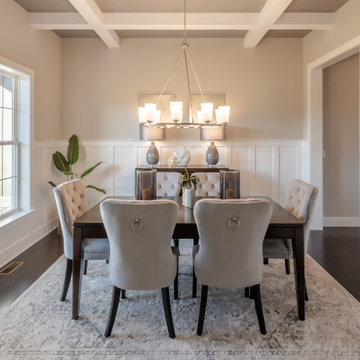
This 2-story home includes a 3- car garage with mudroom entry, an inviting front porch with decorative posts, and a screened-in porch. The home features an open floor plan with 10’ ceilings on the 1st floor and impressive detailing throughout. A dramatic 2-story ceiling creates a grand first impression in the foyer, where hardwood flooring extends into the adjacent formal dining room elegant coffered ceiling accented by craftsman style wainscoting and chair rail. Just beyond the Foyer, the great room with a 2-story ceiling, the kitchen, breakfast area, and hearth room share an open plan. The spacious kitchen includes that opens to the breakfast area, quartz countertops with tile backsplash, stainless steel appliances, attractive cabinetry with crown molding, and a corner pantry. The connecting hearth room is a cozy retreat that includes a gas fireplace with stone surround and shiplap. The floor plan also includes a study with French doors and a convenient bonus room for additional flexible living space. The first-floor owner’s suite boasts an expansive closet, and a private bathroom with a shower, freestanding tub, and double bowl vanity. On the 2nd floor is a versatile loft area overlooking the great room, 2 full baths, and 3 bedrooms with spacious closets.

Ispirazione per una sala da pranzo aperta verso la cucina american style di medie dimensioni con pareti grigie, parquet scuro, pavimento marrone, soffitto a cassettoni e boiserie
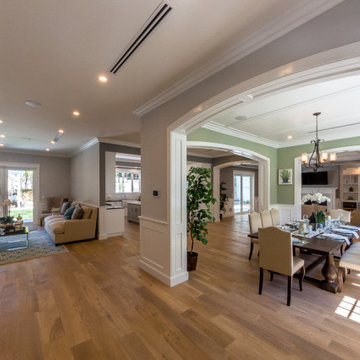
Esempio di una grande sala da pranzo american style chiusa con pareti verdi, pavimento in legno massello medio, pavimento marrone, soffitto a cassettoni e boiserie
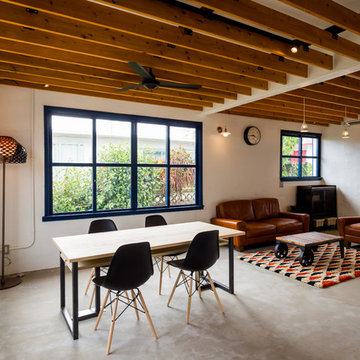
沖縄にある60年代のアメリカ人向け住宅をリフォーム
Ispirazione per una sala da pranzo aperta verso il soggiorno american style con pareti bianche, pavimento in cemento, nessun camino, pavimento grigio e soffitto a cassettoni
Ispirazione per una sala da pranzo aperta verso il soggiorno american style con pareti bianche, pavimento in cemento, nessun camino, pavimento grigio e soffitto a cassettoni
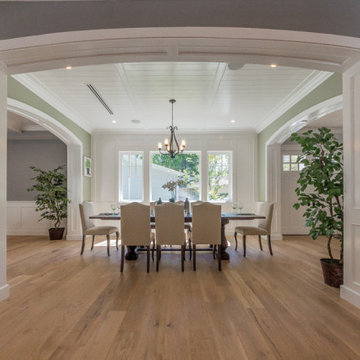
Ispirazione per una grande sala da pranzo american style chiusa con pareti verdi, pavimento in legno massello medio, pavimento marrone, soffitto a cassettoni e boiserie
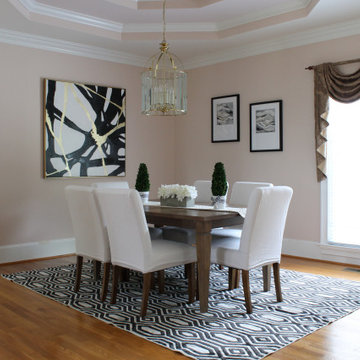
We chose to use black and gold to complement the fixture and yet gave a statement of this beautiful room.
Idee per una sala da pranzo aperta verso la cucina stile americano di medie dimensioni con pareti rosa, parquet chiaro, pavimento marrone e soffitto a cassettoni
Idee per una sala da pranzo aperta verso la cucina stile americano di medie dimensioni con pareti rosa, parquet chiaro, pavimento marrone e soffitto a cassettoni
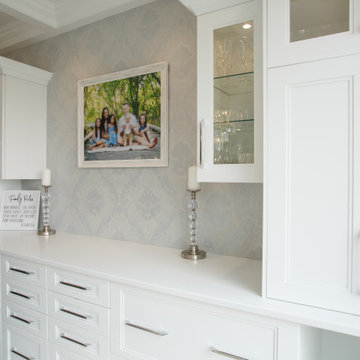
Foto di una grande sala da pranzo american style chiusa con pareti beige, pavimento in vinile, pavimento marrone, soffitto a cassettoni e carta da parati
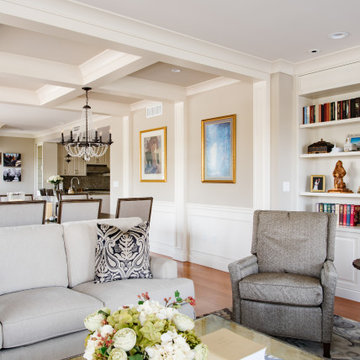
Formal Dining room with striking trim accent!
Includes custom crown molding and built in cabinetry throughout home.
Idee per una sala da pranzo aperta verso la cucina american style di medie dimensioni con pavimento in legno massello medio e soffitto a cassettoni
Idee per una sala da pranzo aperta verso la cucina american style di medie dimensioni con pavimento in legno massello medio e soffitto a cassettoni

Idee per una grande sala da pranzo aperta verso il soggiorno american style con pareti bianche, parquet scuro, camino classico, cornice del camino in legno, pavimento multicolore, soffitto a cassettoni e boiserie
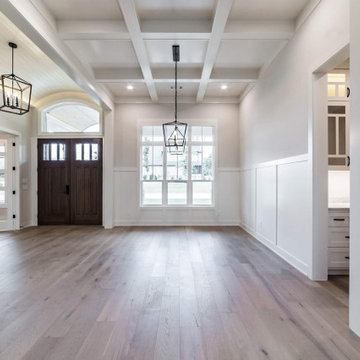
Foto di una grande sala da pranzo aperta verso il soggiorno stile americano con soffitto a cassettoni
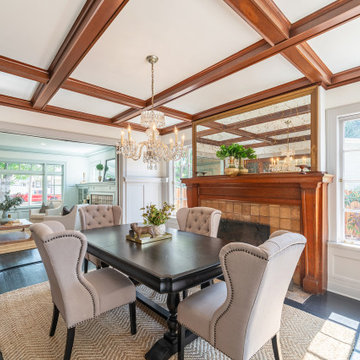
Esempio di una grande sala da pranzo stile americano chiusa con pareti grigie, parquet scuro, camino classico, cornice del camino piastrellata, pavimento nero, soffitto a cassettoni e boiserie
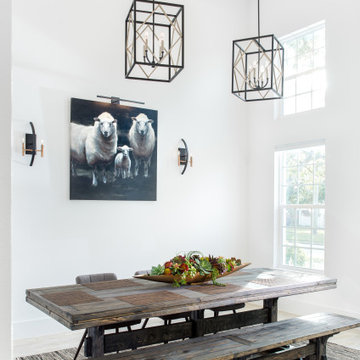
Esempio di una sala da pranzo american style chiusa e di medie dimensioni con pareti bianche, pavimento marrone, soffitto a cassettoni e pavimento in gres porcellanato
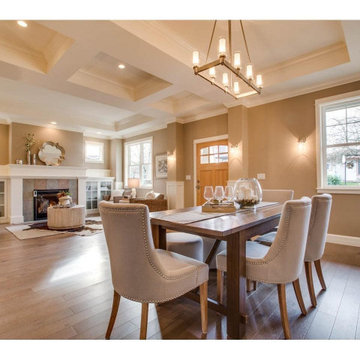
Foto di una sala da pranzo aperta verso il soggiorno american style di medie dimensioni con pareti marroni, pavimento in legno massello medio, camino classico, cornice del camino piastrellata, pavimento marrone e soffitto a cassettoni
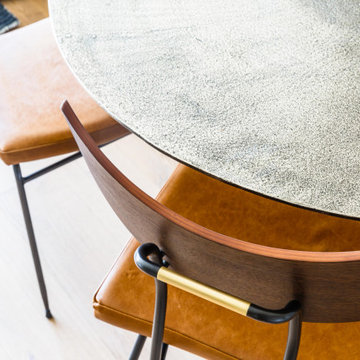
Idee per una sala da pranzo aperta verso la cucina stile americano di medie dimensioni con pareti bianche, parquet chiaro, nessun camino, pavimento beige e soffitto a cassettoni
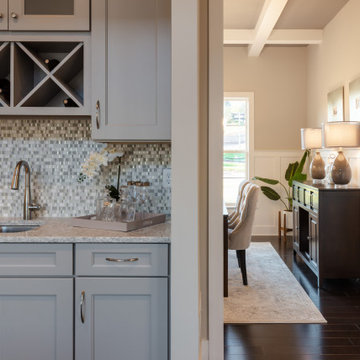
This 2-story home includes a 3- car garage with mudroom entry, an inviting front porch with decorative posts, and a screened-in porch. The home features an open floor plan with 10’ ceilings on the 1st floor and impressive detailing throughout. A dramatic 2-story ceiling creates a grand first impression in the foyer, where hardwood flooring extends into the adjacent formal dining room elegant coffered ceiling accented by craftsman style wainscoting and chair rail. Just beyond the Foyer, the great room with a 2-story ceiling, the kitchen, breakfast area, and hearth room share an open plan. The spacious kitchen includes that opens to the breakfast area, quartz countertops with tile backsplash, stainless steel appliances, attractive cabinetry with crown molding, and a corner pantry. The connecting hearth room is a cozy retreat that includes a gas fireplace with stone surround and shiplap. The floor plan also includes a study with French doors and a convenient bonus room for additional flexible living space. The first-floor owner’s suite boasts an expansive closet, and a private bathroom with a shower, freestanding tub, and double bowl vanity. On the 2nd floor is a versatile loft area overlooking the great room, 2 full baths, and 3 bedrooms with spacious closets.
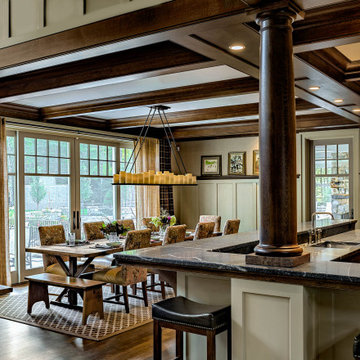
The homeowners of this wanted to create an informal year-round residence for their active family that reflected their love of the outdoors and time spent in ski and camping lodges. The result is a luxurious, yet understated, comfortable kitchen/dining area that exudes a feeling of warmth and relaxation. The open floor plan offers views throughout the first floor, while large picture windows integrate the outdoors and fill the space with light. A door to the three-season room offers easy access to an outdoor kitchen and living area. The dark wood floors, cabinets with natural wood grain, leathered stone counters, and coffered ceilings offer the ambiance of a 19th century mountain lodge, yet this is combined with painted wainscoting and woodwork to brighten and modernize the space. A blue center island in the kitchen adds a fun splash of color, while a gas fireplace and lit upper cabinets adds a cozy feeling. A separate butler’s pantry contains additional refrigeration, storage, and a wine cooler. Challenges included integrating the perimeter cabinetry into the crown moldings and coffered ceilings, so the lines of millwork are aligned through multiple living spaces. In particular, there is a structural steel column on the corner of the raised island around which oak millwork was wrapped to match the living room columns. Another challenge was concealing second floor plumbing in the beams of the coffered ceiling.
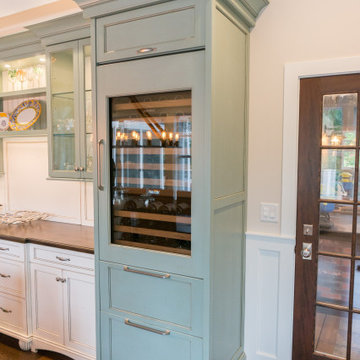
A designated wine cabinet makes a big statement in this dining room.
Ispirazione per una sala da pranzo aperta verso la cucina american style di medie dimensioni con pareti bianche, pavimento in legno massello medio, pavimento marrone e soffitto a cassettoni
Ispirazione per una sala da pranzo aperta verso la cucina american style di medie dimensioni con pareti bianche, pavimento in legno massello medio, pavimento marrone e soffitto a cassettoni
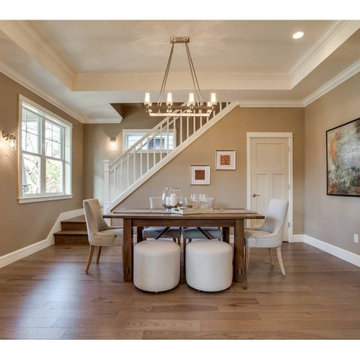
Foto di una sala da pranzo aperta verso il soggiorno stile americano di medie dimensioni con pareti marroni, pavimento in legno massello medio, camino classico, cornice del camino piastrellata, pavimento marrone e soffitto a cassettoni
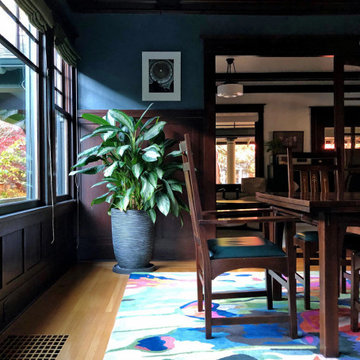
Ispirazione per una grande sala da pranzo stile americano chiusa con pareti blu, parquet chiaro, nessun camino, pavimento marrone, soffitto a cassettoni e pannellatura
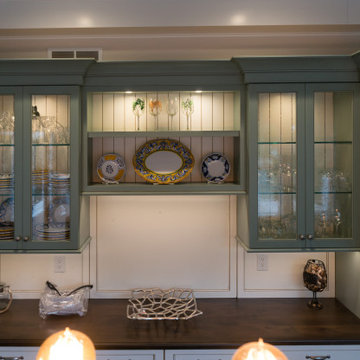
The contrast of the dark brown wood countertop against the white wall and green cabinet color works so well together.
Idee per una sala da pranzo aperta verso la cucina stile americano con pareti bianche, pavimento in legno massello medio, pavimento marrone e soffitto a cassettoni
Idee per una sala da pranzo aperta verso la cucina stile americano con pareti bianche, pavimento in legno massello medio, pavimento marrone e soffitto a cassettoni
Sale da Pranzo american style con soffitto a cassettoni - Foto e idee per arredare
2