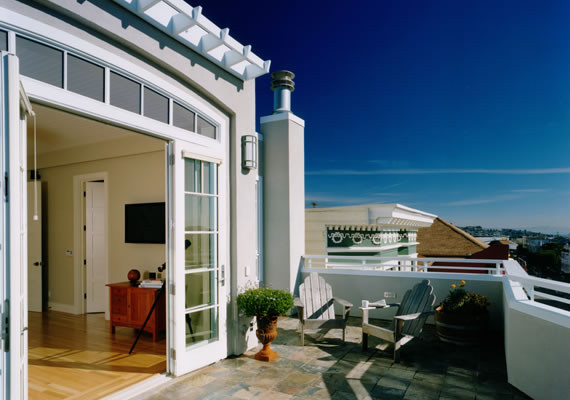
Rossington Architecture
Elizabeth Street Residence –– Noe Valley, San Francisco, California The Elizabeth Street project consisted of combining two flats into a 3,500 sq.ft. single family home and a studio apartment.The existing flats were a series of unrelated compartmentalized spaces. The clients wanted to combine the units into a new home that was open in its organization, yet respected a traditional understanding of separate, defined rooms. This challenge was manifested into spaces that opened onto and overlapped one another visually while retaining the formal qualities that are often lacking in contemporary houses. This marriage of modernity with ideas of early 20th century California Architecture is a natural progression that is exemplified in the simplicity and functionality of the design. The result is a comfortable, elegant ensemble of spaces that embrace the way we live today. Completed in 2002 by Peterson Mullen Construction. Photos © Michael O'Callahan Rossington Architecture :: 2742 17th Street, San Francisco, CA 94110 :: t. 415.552.4900 :: e. phil@rossingtonarchitecture.com
photo: Michael O'Callahan
