Privacy su Terrazze al primo piano - Foto e idee
Filtra anche per:
Budget
Ordina per:Popolari oggi
121 - 140 di 385 foto
1 di 3
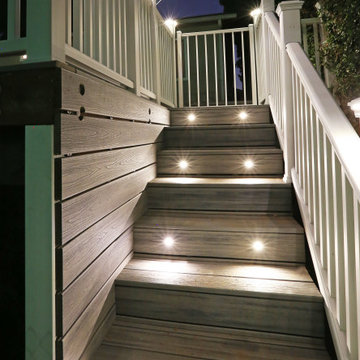
Example of a deck made with composite treated wood and a white railing installed with led lights.
Immagine di un'ampia privacy sulla terrazza tradizionale dietro casa e al primo piano con nessuna copertura e parapetto in materiali misti
Immagine di un'ampia privacy sulla terrazza tradizionale dietro casa e al primo piano con nessuna copertura e parapetto in materiali misti
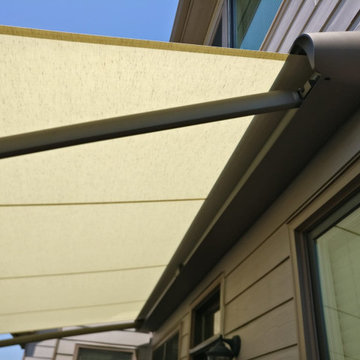
Design, Style, and High End Luxury, are some of the attributes of our Exclusive retractable awnings. Every customer is unique and receives the best custom made Luxury Retractable Awning along with its top notch German technology. In other words each of our awnings reflect the signature and personality of its owner. Welcome to the best retractable Awnings in the World. Dare to brake free from tradition.
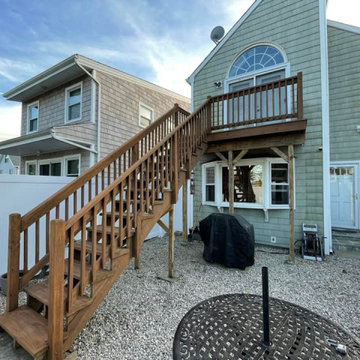
Esempio di una piccola privacy sulla terrazza dietro casa e al primo piano con nessuna copertura e parapetto in legno
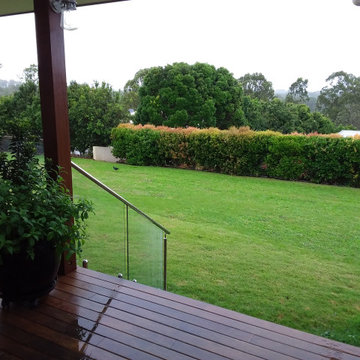
Balcony takes advantage of those views.
Esempio di una privacy sulla terrazza nel cortile laterale e al primo piano
Esempio di una privacy sulla terrazza nel cortile laterale e al primo piano
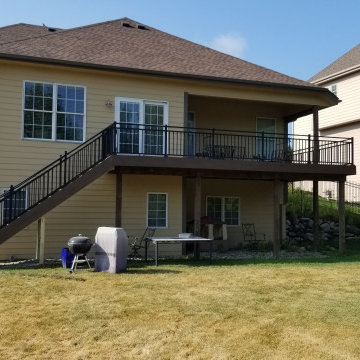
We built this new Timbertech in 2018 and a few years later, these homeowners got a new Hot Tub under the deck and was looking for privacy. We then built a horizontal decking privacy wall to match the decking. We also wrapped the footing posts and beams to complete their backyard deck project. Wall looks great and really completes the final look of the whole project. With this stay-at-home pandemic – the homeowners have much more time to enjoy the privacy in their new hot tub.
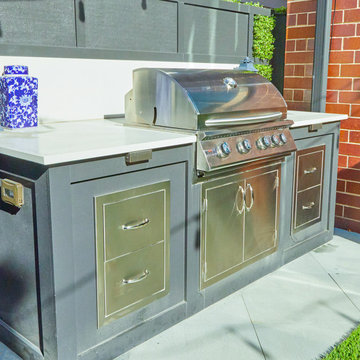
The "Magnolia Retreat Lounge Deck" was transformed into a tranquil oasis by Chicago Roof Deck and Garden, who worked closely with the client to optimize the space behind a typical Chicago house and above the garage. The goal was to create a serene atmosphere while keeping maintenance to a minimum.
The project included the installation of a shade structure, outdoor furniture on the deck, and a stunning barbecue area complete with faux green walls and synthetic grass. Chicago Roof Deck and Garden paid attention to every detail, ensuring that the end result was both functional and beautiful.
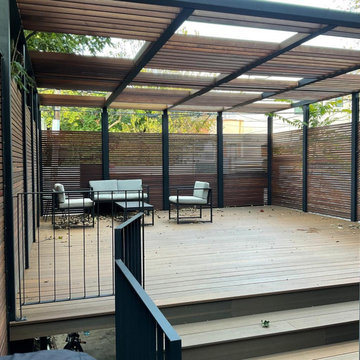
Idee per una grande privacy sulla terrazza nel cortile laterale e al primo piano con una pergola e parapetto in legno
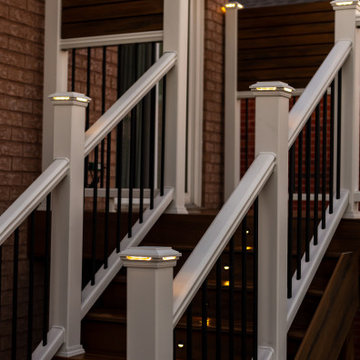
Esempio di una privacy sulla terrazza design dietro casa e al primo piano con parapetto in materiali misti
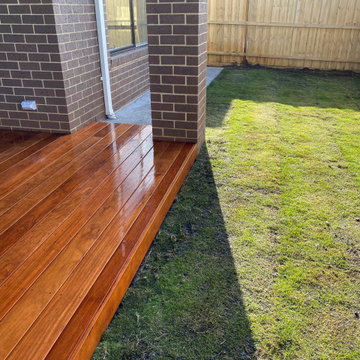
A Merbau timber decking completed in a Clyde residence.
Ispirazione per una privacy sulla terrazza minimalista di medie dimensioni, dietro casa e al primo piano con un tetto a sbalzo e parapetto in legno
Ispirazione per una privacy sulla terrazza minimalista di medie dimensioni, dietro casa e al primo piano con un tetto a sbalzo e parapetto in legno
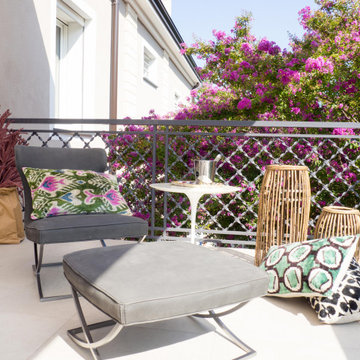
il terrazzo su cui si affaccia il pranzo è immerso nel verde, incorniciato da piante e arbusti fioriti. un posto perfetto per il relax all'aperto.
Idee per una grande privacy sulla terrazza contemporanea dietro casa e al primo piano con un parasole e parapetto in metallo
Idee per una grande privacy sulla terrazza contemporanea dietro casa e al primo piano con un parasole e parapetto in metallo
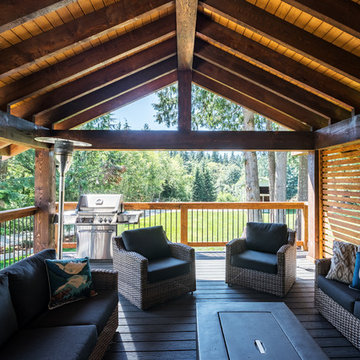
Photos by Brice Ferre
Idee per una grande privacy sulla terrazza contemporanea dietro casa e al primo piano con un tetto a sbalzo e parapetto in legno
Idee per una grande privacy sulla terrazza contemporanea dietro casa e al primo piano con un tetto a sbalzo e parapetto in legno
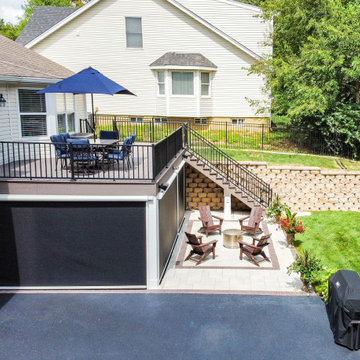
A composite open deck finished with Wesbury Railing and a finished underdeck area. The underdeck area includes Universal Motions Retractable privacy and solar screens, Infratech Heaters, and a stained cedar ceiling.
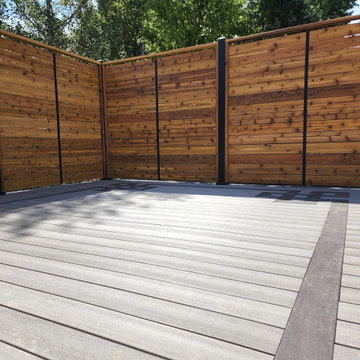
Azek composite deck, complete with aluminum handrails and custom built 7 foot tall privacy fence. Featuring custom inlays, in offset color options.
Foto di una privacy sulla terrazza american style di medie dimensioni, dietro casa e al primo piano con nessuna copertura e parapetto in metallo
Foto di una privacy sulla terrazza american style di medie dimensioni, dietro casa e al primo piano con nessuna copertura e parapetto in metallo
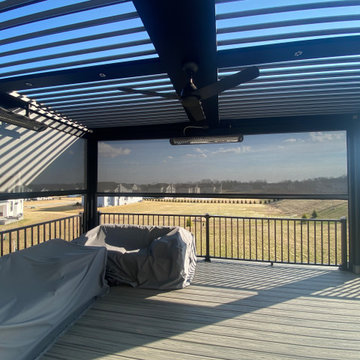
Beatiful New Modern Pergola Installed in Mahwah NJ. This georgous system has Led Lights, Ceilign Fans, Bromic Heaters & Motorized Screens. Bring the Indoors Out with your new Majestic StruXure Pergola
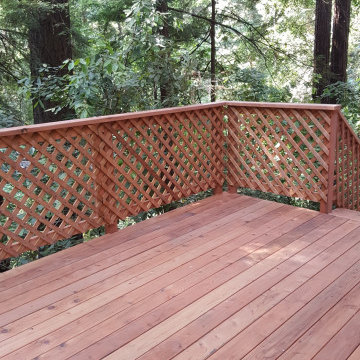
Rustic redwood deck in the Santa Cruz mountains .
Foto di una privacy sulla terrazza stile rurale di medie dimensioni, nel cortile laterale e al primo piano con nessuna copertura e parapetto in legno
Foto di una privacy sulla terrazza stile rurale di medie dimensioni, nel cortile laterale e al primo piano con nessuna copertura e parapetto in legno
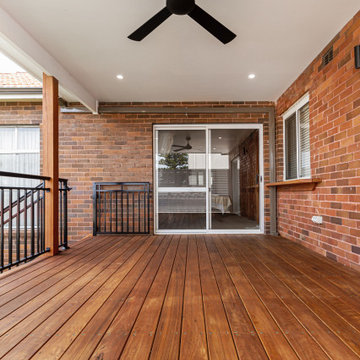
Ispirazione per un'ampia privacy sulla terrazza contemporanea dietro casa e al primo piano con un tetto a sbalzo e parapetto in metallo
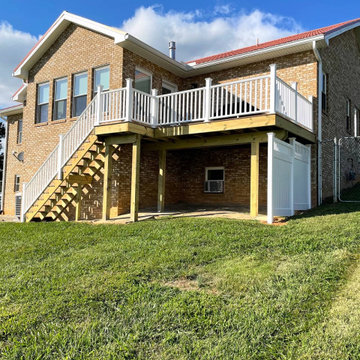
Idee per una privacy sulla terrazza chic di medie dimensioni, dietro casa e al primo piano
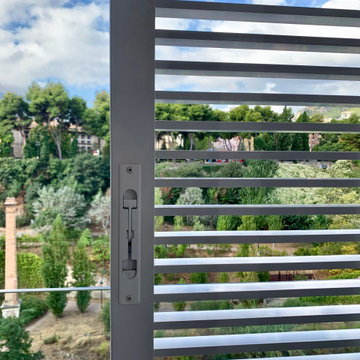
Esempio di una privacy sulla terrazza contemporanea di medie dimensioni, dietro casa e al primo piano con un tetto a sbalzo e parapetto in vetro
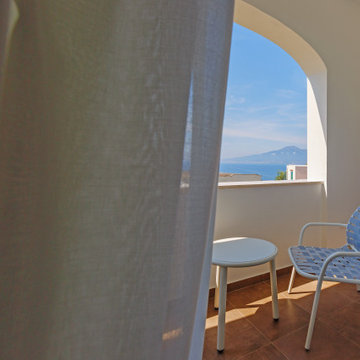
Una struttura ricettiva accogliente alla ricerca di un linguaggio stilistico originale dal sapore mediterraneo. Antiche riggiole napoletane, riproposte in maniera destrutturata in maxi formati, definiscono il linguaggio comunicativo dell’intera struttura.
La struttura è configurata su due livelli fuori terra più un terrazzo solarium posto in copertura.
La scala di accesso al piano primo, realizzata su progetto, è costituita da putrelle in ferro naturale fissate a sbalzo rispetto alla muratura portante perimetrale e passamano dal disegno essenziale.
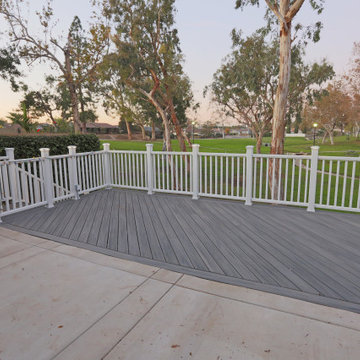
Example of a deck made with composite treated wood and a white railing installed with led lights.
Esempio di un'ampia privacy sulla terrazza chic dietro casa e al primo piano con nessuna copertura e parapetto in materiali misti
Esempio di un'ampia privacy sulla terrazza chic dietro casa e al primo piano con nessuna copertura e parapetto in materiali misti
Privacy su Terrazze al primo piano - Foto e idee
7