Privacy su Terrazze al primo piano - Foto e idee
Filtra anche per:
Budget
Ordina per:Popolari oggi
161 - 180 di 385 foto
1 di 3
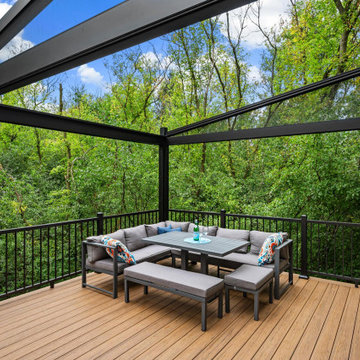
Renson Lapure retractable roof, three side retractable shade. Timbertech impression express black railing, Timbertech Reserve Collection Antique Leather Decking
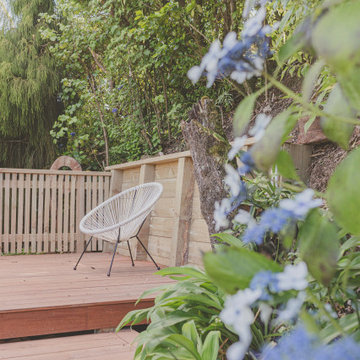
Idee per una privacy sulla terrazza contemporanea di medie dimensioni, dietro casa e al primo piano con nessuna copertura e parapetto in legno
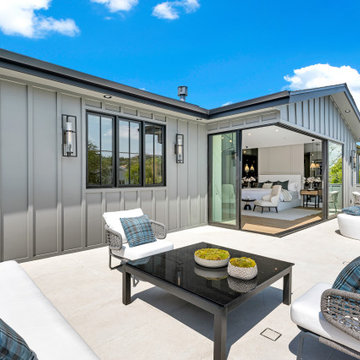
Immagine di una privacy sulla terrazza country dietro casa e al primo piano con nessuna copertura e parapetto in legno
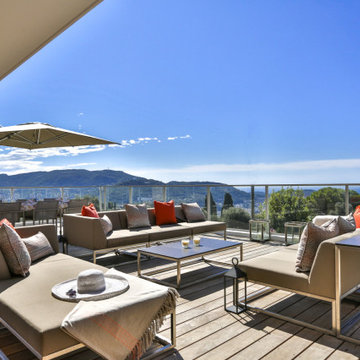
A luxuriously generous terrace overlooking the bay - space to relax, lounge, entertain, cook, do yoga!
Esempio di un'ampia privacy sulla terrazza contemporanea al primo piano e sul tetto con un tetto a sbalzo e parapetto in materiali misti
Esempio di un'ampia privacy sulla terrazza contemporanea al primo piano e sul tetto con un tetto a sbalzo e parapetto in materiali misti
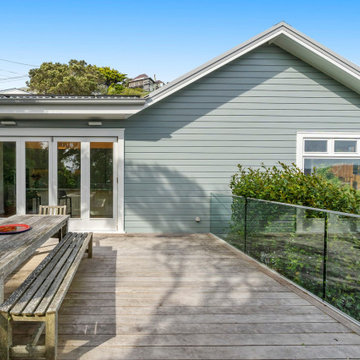
A tired, damp 1920s Wellington bungalow, soon became
an extensive makeover into an entertainer’s modern, high-performance dream, as well as adding a 40m² extension.
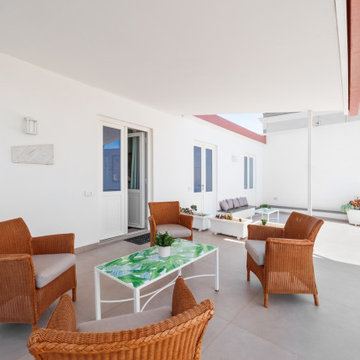
Enfasi House - Terrazzo
Enfasi House - Terrace
Idee per un'ampia privacy sulla terrazza moderna al primo piano con una pergola e parapetto in metallo
Idee per un'ampia privacy sulla terrazza moderna al primo piano con una pergola e parapetto in metallo
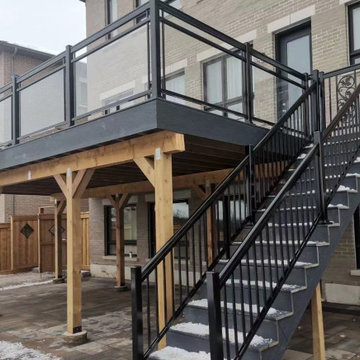
Ispirazione per una privacy sulla terrazza di medie dimensioni, dietro casa e al primo piano con parapetto in materiali misti
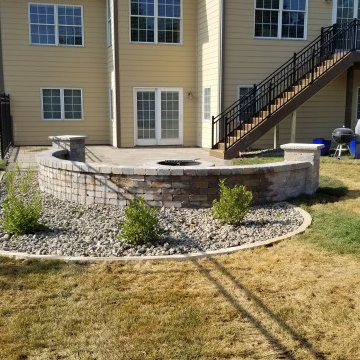
We built this new Timbertech in 2018 and a few years later, these homeowners got a new Hot Tub under the deck and was looking for privacy. We then built a horizontal decking privacy wall to match the decking. We also wrapped the footing posts and beams to complete their backyard deck project. Wall looks great and really completes the final look of the whole project. With this stay-at-home pandemic – the homeowners have much more time to enjoy the privacy in their new hot tub.
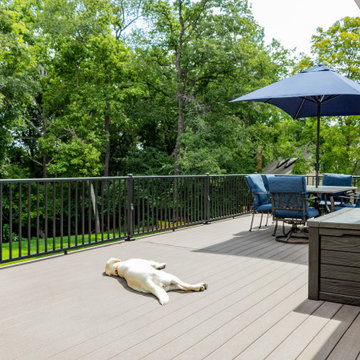
A composite open deck finished with Wesbury Railing and a finished underdeck area. The underdeck area includes Universal Motions Retractable privacy and solar screens, Infratech Heaters, and a stained cedar ceiling.
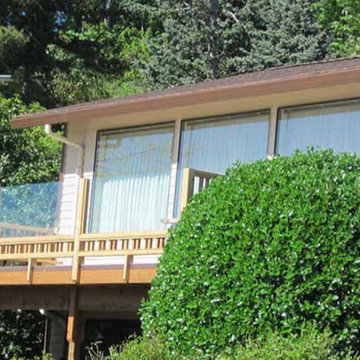
Idee per una privacy sulla terrazza tradizionale di medie dimensioni, in cortile e al primo piano con nessuna copertura e parapetto in materiali misti
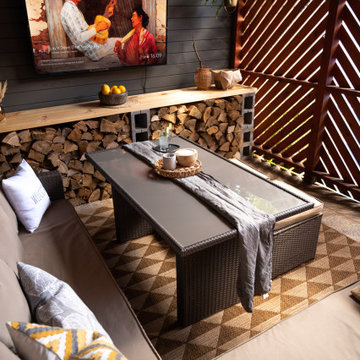
Una garage convertido en terraza.
Con una paleta de colores en contraste, que permita mostrar cómo lo cálido y lo frío pueden convivir en una fusión en la que la funcionalidad y la estética tuvieron principal dedicación.
Para sus dueños, tener un espacio para guardar la leña para el invierno era primordial, pero no querían que esto sacrificara un espacio con alto potencial de ser el corazón de la casa para reuniones con la familia y los amigos. Así fue como resolvimos su necesidad sin sacrificar la estética y el diseño, acompañamos el espacio de tonos tierra y grises para dar un estilo moderno a un espacio donde prima la madera (literalmente).
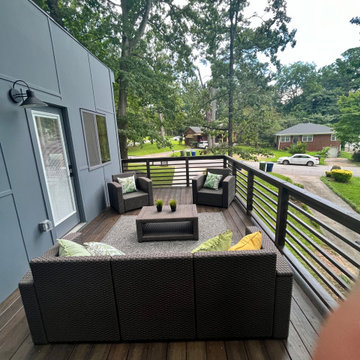
In 2021, Reynard Architectural Designs accepted its first design project. Our team partnered with Tobars Dobbs to transform a tiny, abandoned ranch in West Atlanta into an expansive contemporary modern home.
The first floor, existing brickwork, and main structure where kept in tact. The original ranch was a closed floor plan with 2 bedrooms and 2 bathrooms with an extended hallway. All the interior finishes, appliances and walls were removed to convert the home into an open floor plan that maximizes space on the first floor. The finished home is a modern contemporary design that doubled the number of bedrooms, created four accessible outdoor decks, and created a fresh look that balances simplicity with plenty of character.
The home on Shirley Street takes advantage of minimalist/modern design elements, clean white countertops and cupboards that are complimented nicely by classic stainless steel finishes. The original ranch home was once confined and segmented.
Now, an open stairway that is bathed in natural light leads to the main living space above. Low profile jack and jill vanity mirrors, a soaker tub with a view, and a spacious shower all highlight the serene master bathroom.
The master bedroom makes great use of light with a small, private transom above the bed and easy outdoor access to a private patio deck behind the main sleeping quarters.
A private getaway shaded by the surrounding live oaks is just what's needed after a long day at work. The home on Shirley Street features four of these private patio decks that provide additional entertainment and relaxation space.
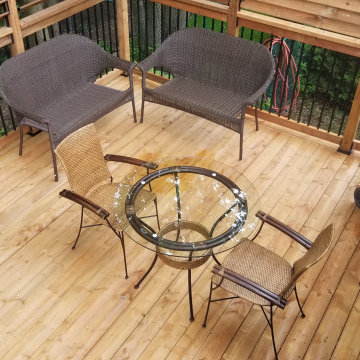
Our latest project which was completed by Ian and Lisette is an elevated 14'x15' pressure treated wood deck!
With such a high surface, it provides a ton of storage underneath for all sorts of backyard tools.
The wood railing features black aluminum spindles from Deckorators and Titan Building Products post anchors.
We also installed adjustable louvers from FLEX•fence that can be opened or closed for added privacy or for airflow.
Well done team, your excellent work earned many compliments from our customer.
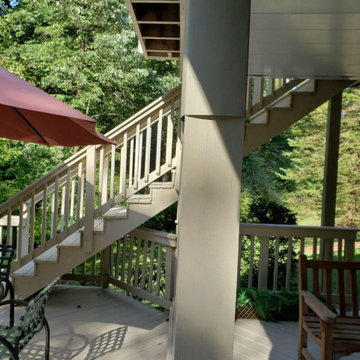
This exterior deck renovation and reconstruction project included structural analysis and design services to install new stairs and landings as part of a new two-tiered floor plan. A new platform and stair were designed to connect the upper and lower levels of this existing deck which then allowed for enhanced circulation.
The construction included structural framing modifications, new stair and landing construction, exterior renovation of the existing deck, new railings and painting.
Pisano Development Group provided preliminary analysis, design services and construction management services.
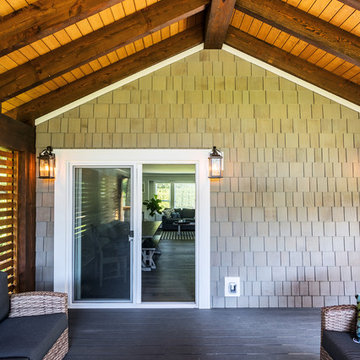
Photos by Brice Ferre
Immagine di una grande privacy sulla terrazza contemporanea dietro casa e al primo piano con un tetto a sbalzo e parapetto in legno
Immagine di una grande privacy sulla terrazza contemporanea dietro casa e al primo piano con un tetto a sbalzo e parapetto in legno
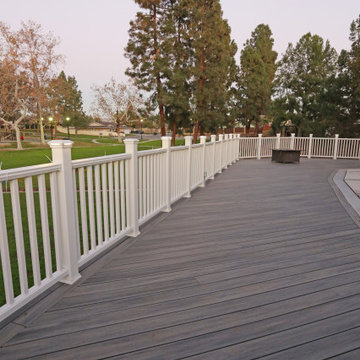
Example of a deck made with composite treated wood and a white railing installed with led lights.
Esempio di un'ampia privacy sulla terrazza classica dietro casa e al primo piano con nessuna copertura e parapetto in materiali misti
Esempio di un'ampia privacy sulla terrazza classica dietro casa e al primo piano con nessuna copertura e parapetto in materiali misti
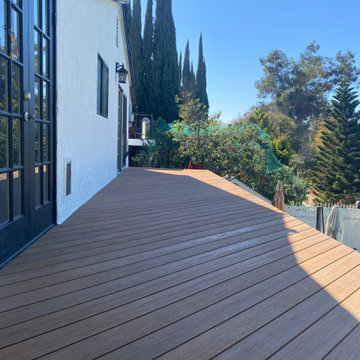
Immagine di una grande privacy sulla terrazza dietro casa e al primo piano
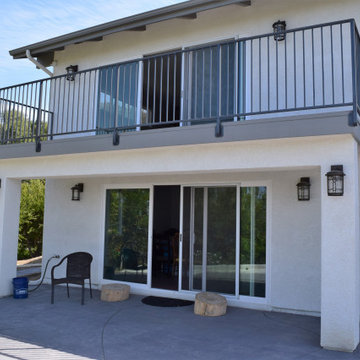
Master Suite Balcony
Immagine di una piccola privacy sulla terrazza contemporanea dietro casa e al primo piano con nessuna copertura e parapetto in metallo
Immagine di una piccola privacy sulla terrazza contemporanea dietro casa e al primo piano con nessuna copertura e parapetto in metallo
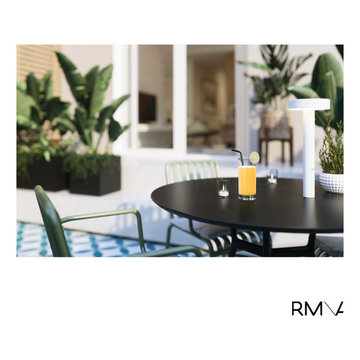
casa Covid free
Foto di una privacy sulla terrazza design di medie dimensioni, sul tetto e al primo piano con nessuna copertura e parapetto in materiali misti
Foto di una privacy sulla terrazza design di medie dimensioni, sul tetto e al primo piano con nessuna copertura e parapetto in materiali misti
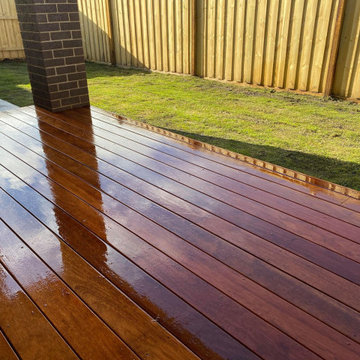
A Merbau timber decking completed in a Clyde residence.
Foto di una privacy sulla terrazza minimalista di medie dimensioni, dietro casa e al primo piano con un tetto a sbalzo e parapetto in legno
Foto di una privacy sulla terrazza minimalista di medie dimensioni, dietro casa e al primo piano con un tetto a sbalzo e parapetto in legno
Privacy su Terrazze al primo piano - Foto e idee
9