Privacy in Giardino esposti a mezz'ombra - Foto e idee
Filtra anche per:
Budget
Ordina per:Popolari oggi
161 - 180 di 750 foto
1 di 3
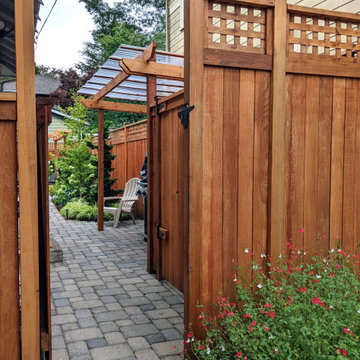
Immagine di un piccolo privacy in giardino stile americano esposto a mezz'ombra nel cortile laterale con pavimentazioni in cemento e recinzione in legno
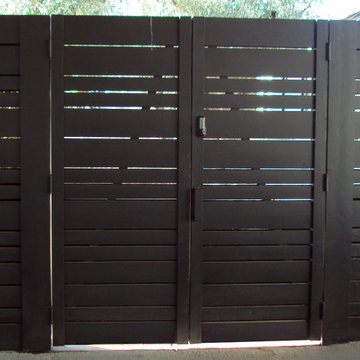
Modern home privacy fence design in Sonoma County
Ispirazione per un grande giardino minimalista esposto a mezz'ombra dietro casa in inverno con pavimentazioni in pietra naturale e recinzione in legno
Ispirazione per un grande giardino minimalista esposto a mezz'ombra dietro casa in inverno con pavimentazioni in pietra naturale e recinzione in legno
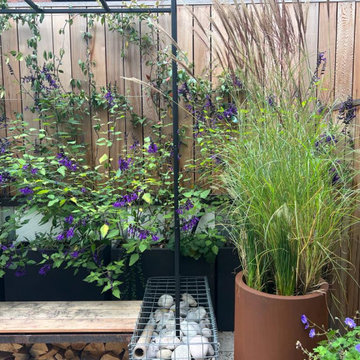
This blank canvas space in a new build in London's Olympic park had a bespoke transformation without digging down into soil. The entire design sits on a suspended patio above a carpark and includes bespoke features like a pergola, seating, bug hotel, irrigated planters and green climbers. The garden is a haven for a young family who love to bring their natural finds back home after walks.
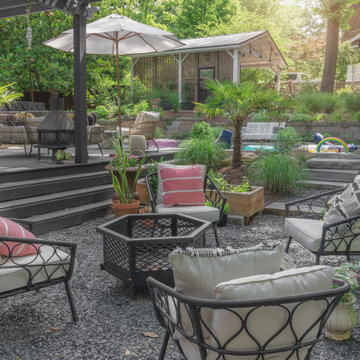
Foto di un giardino contemporaneo esposto a mezz'ombra di medie dimensioni e dietro casa in estate con ghiaia e recinzione in legno
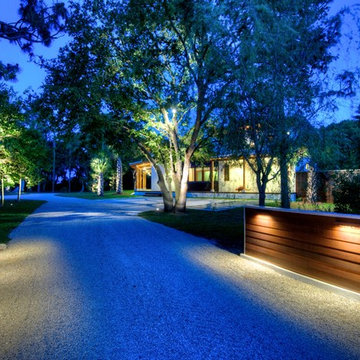
Passive heating, cooling, lighting and ventilation. Contemporary Cracker style design. Long cypress timber eaves. Metal roof. Integrated solar panels. Working horse ranch. LEED Platinum home.
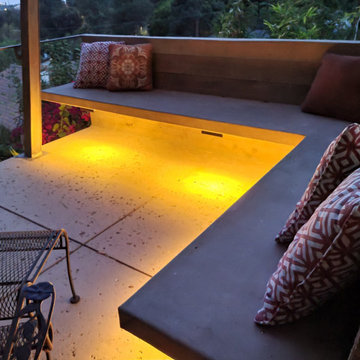
Custom built for fire resistance. Board formed concrete seating and patio. Color added to blend into the existing granite hillside. Salt finish adds texture to camouflage into the surroundings. Custom metal pergola and under bench lighting add to the uniqueness of this hilltop hangout.
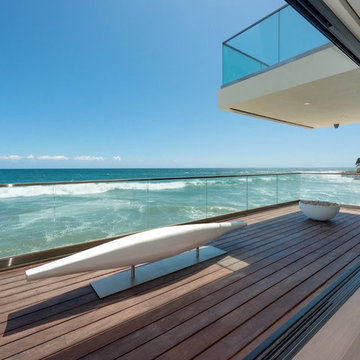
Isabel Moritz Designs works with homeowners, Architects and developers in Los Angeles to create personalized Drought Tolerant, Fire Zone Landscapes, Modern Landscapes, Beach Landscapes, Gravel Gardens, Sculptural Gardens, Transitional Landscapes , Modern Traditional Landscapes, Luxe Landscapes, French Modern Landscapes, View Properties, Estate properties, Private Outdoor Living, High End Landscapes, Farmhouse Modern Landscapes, in Los Angeles, California USA. Working in Bel Air, Brentwood, Malibu, Santa Monica, Venice, Hollywood, Hidden Hills, West Hollywood, Culver City, Marina del Rey, Westchester, Calabasas and Agoura Hills.
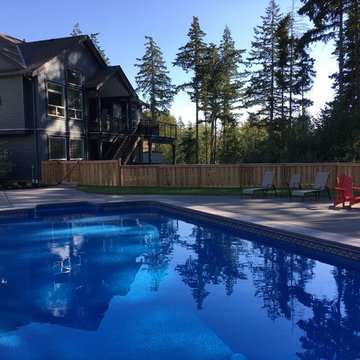
Take a look at this beautiful hand built Cedar pool fence. The fence is custom designed and built combining our Kensington and Cambridge overlap options making this a stunning sight.
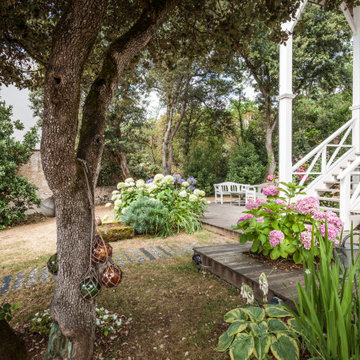
Foto di un privacy in giardino tradizionale esposto a mezz'ombra di medie dimensioni e dietro casa con pedane
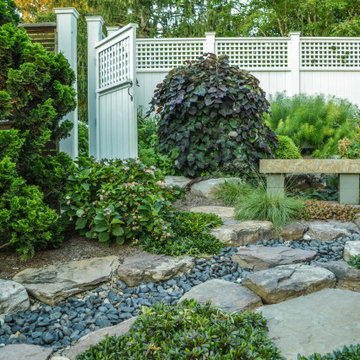
The natural stone bench was constructed with cut - offs from large stone slabs and was a perfect addition to the space. Our team was not thrilled about trying to install it after all the plantings were installed. The top portion of the bench was over 500lbs.
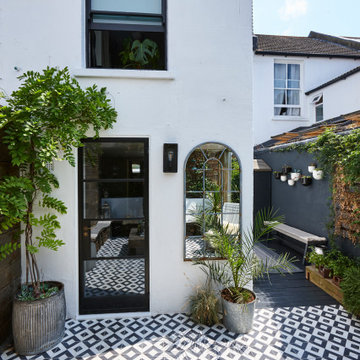
small garden/outdoor room with a mix of tiles and black decking with mini pond and Critall doors
Foto di un piccolo giardino eclettico esposto a mezz'ombra dietro casa in estate con pavimentazioni in cemento e recinzione in legno
Foto di un piccolo giardino eclettico esposto a mezz'ombra dietro casa in estate con pavimentazioni in cemento e recinzione in legno
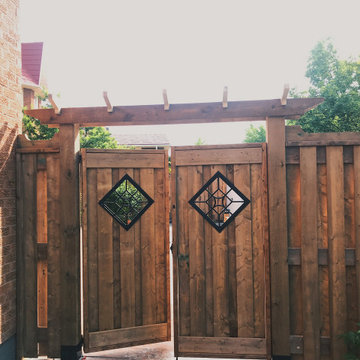
A fence replaced on a big corner lot in Mississauga. The fence originally built with 4 x 4 posts and the homeowner would like to upgrade to a stronger 6 x 6 posts. The Air Flow design fence allows the wind to pass through the fence, which the client able to enjoy in the backyard. Also, the gaps between the fence are perfect to keep privacy for them. The Client upgraded the gates with diamond insert and combined with a modern style arbor.
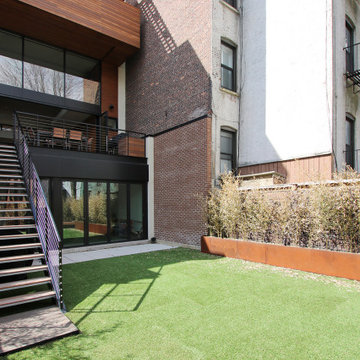
Backyard in Artificial Turf Tiles for Maintenance-Free, Forever-Green Lawn
Immagine di un piccolo giardino moderno esposto a mezz'ombra dietro casa con pavimentazioni in cemento
Immagine di un piccolo giardino moderno esposto a mezz'ombra dietro casa con pavimentazioni in cemento
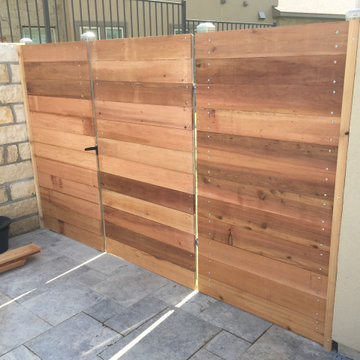
Modern Horizontal Cedar Picket Fence with Square Galvanized Metal Posts.
Foto di un piccolo privacy in giardino moderno esposto a mezz'ombra dietro casa
Foto di un piccolo privacy in giardino moderno esposto a mezz'ombra dietro casa
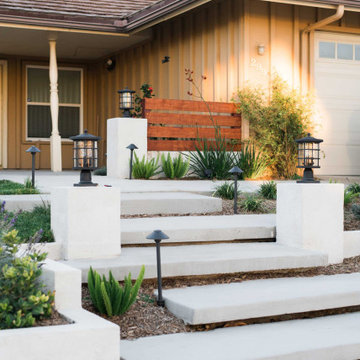
Simple zen front yard with floating steps.
Ispirazione per un piccolo giardino etnico esposto a mezz'ombra davanti casa in estate con pavimentazioni in cemento e recinzione in legno
Ispirazione per un piccolo giardino etnico esposto a mezz'ombra davanti casa in estate con pavimentazioni in cemento e recinzione in legno
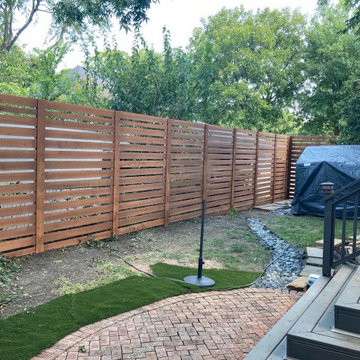
Modern Horizontal Cedar Picket Fence
Foto di un giardino country esposto a mezz'ombra di medie dimensioni e dietro casa in estate con pavimentazioni in mattoni e recinzione in legno
Foto di un giardino country esposto a mezz'ombra di medie dimensioni e dietro casa in estate con pavimentazioni in mattoni e recinzione in legno
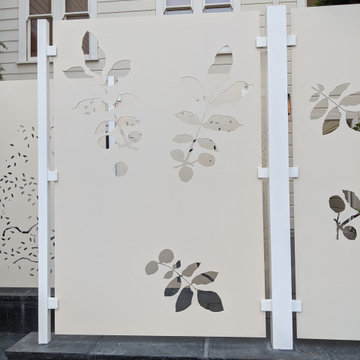
A small courtyard garden in San Francisco.
• Creative use of space in the dense, urban fabric of hilly SF.
• For the last several years the clients had carved out a make shift courtyard garden at the top of their driveway. It was one of the few flat spaces in their yard where they could sit in the sun and enjoy a cup of coffee. We turned the top of a steep driveway into a courtyard garden.
• The actual courtyard design was planned for the maximum dimensions possible to host a dining table and a seating area. The space is conveniently located outside their kitchen and home offices. However we needed to save driveway space for parking the cars and getting in and out.
• The design, fabrication and installation team was comprised of people we knew. I was an acquaintance to the clients having met them through good friends. The landscape contractor, Boaz Mor, http://www.boazmor.com/, is their neighbor and someone I worked with before. The metal fabricator is Murray Sandford of Moz Designs, https://mozdesigns.com/, https://www.instagram.com/moz_designs/ . Both contractors have long histories of working in the Bay Area on a variety of complex designs.
• The size of this garden belies the complexity of the design. We did not want to remove any of the concrete driveway which was 12” or more in thickness, except for the area where the large planter was going. The driveway sloped in two directions. In order to get a “level”, properly, draining patio, we had to start it at around 21” tall at the outside and end it flush by the garage doors.
• The fence is the artful element in the garden. It is made of power-coated aluminum. The panels match the house color; and posts match the house trim. The effect is quiet, blending into the overall property. The panels are dramatic. Each fence panel is a different size with a unique pattern.
• The exterior panels that you see from the street are an abstract riff on the seasons of the Persian walnut tree in their front yard. The cut-outs illustrate spring bloom when the walnut leafs out to autumn when the nuts drop to the ground and the squirrels eats them, leaving a mess of shells everywhere. Even the pesky squirrel appears on one of the panels.
• The interior panels, lining the entry into the courtyard, are an abstraction of the entire walnut tree.
• Although the panel design is made of perforations, the openings are designed to retain privacy when you are inside the courtyard.
• There is a large planter on one side of the courtyard, big enough for a tree to soften a harsh expanse of a neighboring wall. Light through the branches cast playful shadows on the wall behind.
• The lighting, mounted on the house is a nod to the client’s love of New Orleans gas lights.
• The paving is black stone from India, dark enough to absorb the warmth of the sun on a cool, summer San Francisco day.
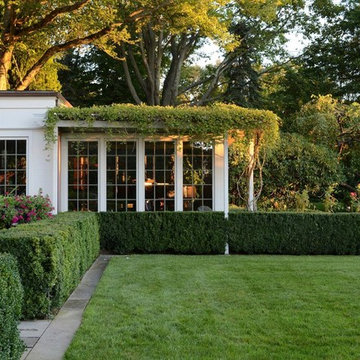
Photography by Stacy Bass
Immagine di un grande giardino tradizionale esposto a mezz'ombra dietro casa in autunno con pavimentazioni in cemento
Immagine di un grande giardino tradizionale esposto a mezz'ombra dietro casa in autunno con pavimentazioni in cemento
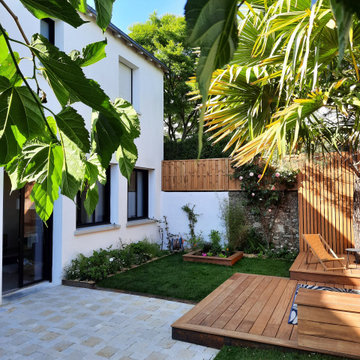
Ispirazione per un giardino minimal esposto a mezz'ombra di medie dimensioni e dietro casa in primavera con pavimentazioni in pietra naturale e recinzione in legno
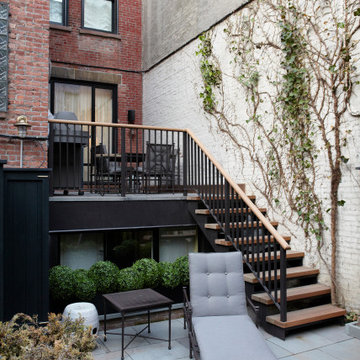
Ispirazione per un privacy in giardino design esposto a mezz'ombra dietro casa con pavimentazioni in pietra naturale
Privacy in Giardino esposti a mezz'ombra - Foto e idee
9