Privacy in Giardino esposti a mezz'ombra - Foto e idee
Filtra anche per:
Budget
Ordina per:Popolari oggi
121 - 140 di 750 foto
1 di 3
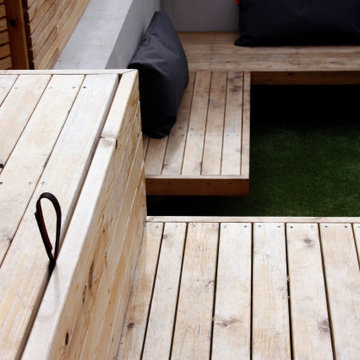
We love a cantilevered step and in this tiny Sevenoaks garden they help us fully utilise the space making it feel bigger.
This is the smallest garden we have designed to date, we call it our 'Pocket Garden', and we are very proud of it. We have transformed this tiny garden into a modern, easy to maintain social space.
The steps are cantilevering out of the deck creating a wonderful journey to the lower garden. Our clients said "We love the garden so thank you very much".
This garden has zero threshold - a smooth transition from inside to out. We have linked to their new wooden floors and dark grey windows, connecting and fusing the two, using a simple repeat palette of materials, textures and colours. We have incorporated a practical lift-up top to the bench to store their garden stuff. We have also included three re-circulating water blades that cascade into a dark grey pebble mulch. The lower area has been laid with astro turf, fitted to represent a carpet rather than a lawn. The oak sleepers, painted and matching the window frame, creating robust steps to the lower area, where we suspend a cantilevered bench from the boundary wall. We use very few plants - Dicksonia, Hosta, Polystichum and Buxus - an easy palette to maintain.
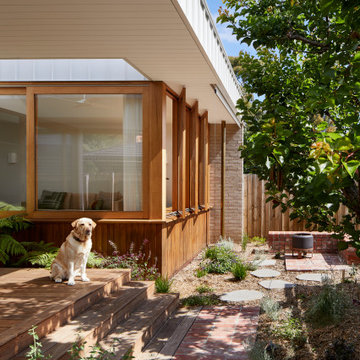
Coburg Frieze is a purified design that questions what’s really needed.
The interwar property was transformed into a long-term family home that celebrates lifestyle and connection to the owners’ much-loved garden. Prioritising quality over quantity, the crafted extension adds just 25sqm of meticulously considered space to our clients’ home, honouring Dieter Rams’ enduring philosophy of “less, but better”.
We reprogrammed the original floorplan to marry each room with its best functional match – allowing an enhanced flow of the home, while liberating budget for the extension’s shared spaces. Though modestly proportioned, the new communal areas are smoothly functional, rich in materiality, and tailored to our clients’ passions. Shielding the house’s rear from harsh western sun, a covered deck creates a protected threshold space to encourage outdoor play and interaction with the garden.
This charming home is big on the little things; creating considered spaces that have a positive effect on daily life.
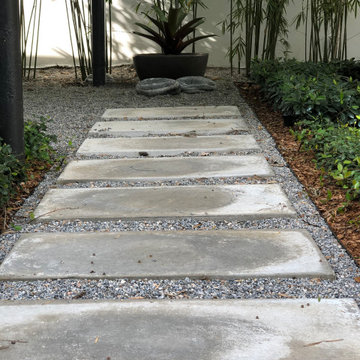
Idee per un piccolo privacy in giardino contemporaneo esposto a mezz'ombra davanti casa con pavimentazioni in cemento
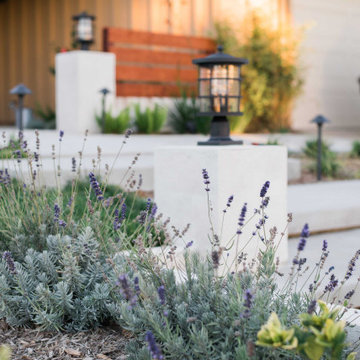
Simple zen front yard with floating steps.
Idee per un piccolo giardino etnico esposto a mezz'ombra davanti casa in estate con pavimentazioni in cemento e recinzione in legno
Idee per un piccolo giardino etnico esposto a mezz'ombra davanti casa in estate con pavimentazioni in cemento e recinzione in legno
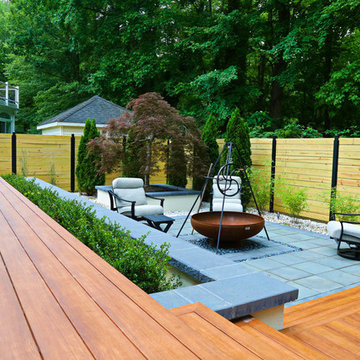
Contemporary and Zen like garden elements, raised planters and large mature Japanese maple that was placed by crane.
Immagine di un grande giardino design esposto a mezz'ombra dietro casa con pavimentazioni in cemento
Immagine di un grande giardino design esposto a mezz'ombra dietro casa con pavimentazioni in cemento
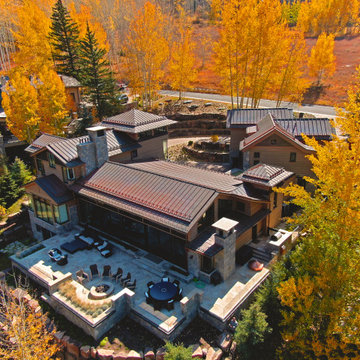
The steep site presented challenges for access and useable spaces to be developed. We surround the home with multiple exterior spaces to utilize for a closer connection with the natural environment.
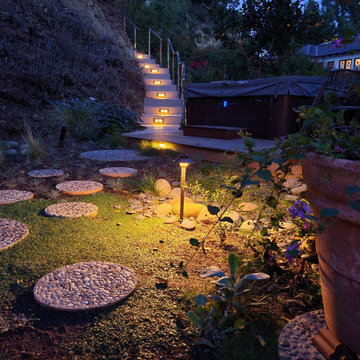
Custom built for fire resistance. Board formed concrete seating and patio. Color added to blend into the existing granite hillside. Salt finish adds texture to camouflage into the surroundings. Custom metal pergola and under bench lighting add to the uniqueness of this hilltop hangout.
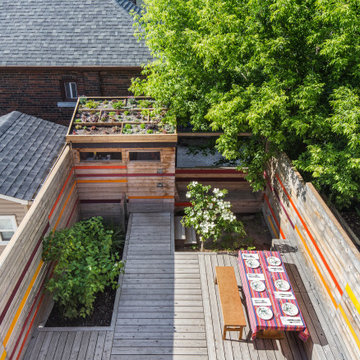
Three generations of one family live in a semi-detached house on an urban hillcrest that drops off sharply in their backyard. They wanted an enclosed, courtyard-like rear garden that would enable them to use as much of the slope as possible and provide some privacy on a tightly constrained site. Wood structures occupy significantly more area than the planting beds on this small, sloping lot. These structures perform multiple storage functions and create distinct areas – the dining area, the bridge to the shed, the stepped-down ‘secret garden’ at the rear with a Venus Dogwood tree and bench seating, and several planted areas. Vibrantly painted slats accent the natural-finish boards in the cedar fence, ensuring that there is colour in the garden year round. Between the side walkway and the rear entry a half-storey below, a balustrade with angled slats organizes the accent colours into a spectrum. From the interior of the house, the chromatic shift in the slats and the spaces between them create visual effects that change with the viewing point.
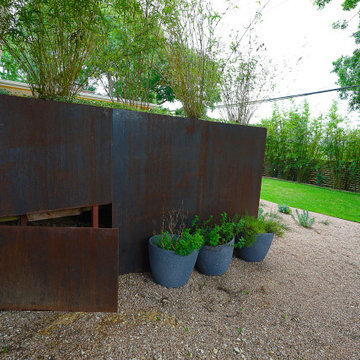
This project combines three main strengths of Smash Design Build: architecture, landscape, and craftsmanship in concise and composed spaces. Lush planting in modern, rusting steel planters surround wooden decks, which feature a Japanese soaking tub.
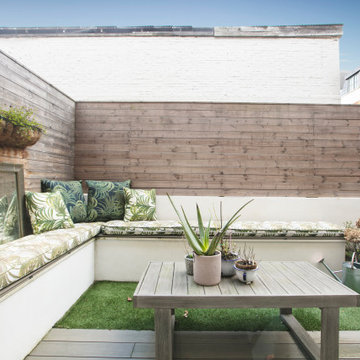
Modern garden with cushioned bench and table.
Esempio di un piccolo privacy in giardino moderno esposto a mezz'ombra dietro casa in primavera con recinzione in legno
Esempio di un piccolo privacy in giardino moderno esposto a mezz'ombra dietro casa in primavera con recinzione in legno
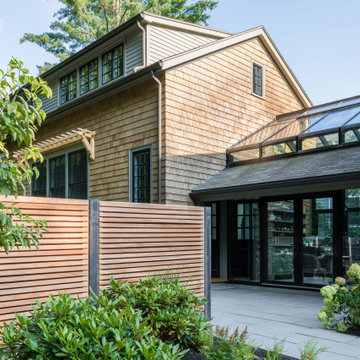
Family entrance off driveway
Immagine di un privacy in giardino classico esposto a mezz'ombra nel cortile laterale con pavimentazioni in pietra naturale
Immagine di un privacy in giardino classico esposto a mezz'ombra nel cortile laterale con pavimentazioni in pietra naturale
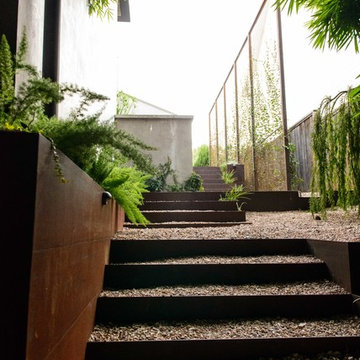
Custom steel perforated privacy screens planted with star jasmine vine.
Photographer: Greg Thomas, http://optphotography.com/
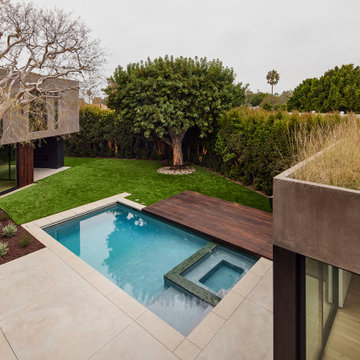
View from second floor bedroom window of backyard patio, swimming pool, spa, raised wood deck, lawn, pool house with planted roof of meadow grass and legacy Elm and Brazilian Pepper trees.
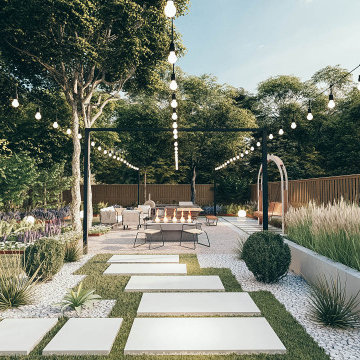
The backyard is proposed with a vintage feeling. Space is combining pathways, patio, fireplace, outdoor kitchen, swing, and colorful and different plant turfs. The backyard was converted into an ideal environment to hear the bird noises and rustling sounds of nature.
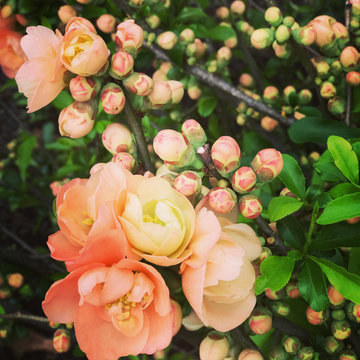
Quince are generally deer proof.
Foto di un giardino chic esposto a mezz'ombra di medie dimensioni e davanti casa in primavera
Foto di un giardino chic esposto a mezz'ombra di medie dimensioni e davanti casa in primavera
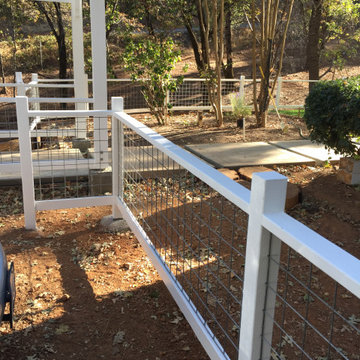
This project was to increase the elegance and define the entry to this wonderful home.
Esempio di un giardino country esposto a mezz'ombra davanti casa in primavera con pavimentazioni in cemento
Esempio di un giardino country esposto a mezz'ombra davanti casa in primavera con pavimentazioni in cemento
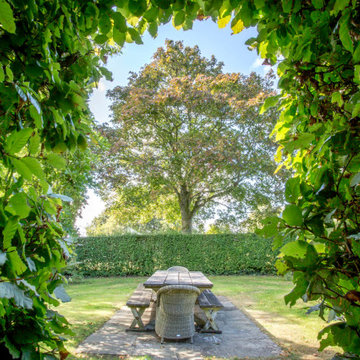
Foto di un grande giardino classico esposto a mezz'ombra nel cortile laterale con pavimentazioni in pietra naturale
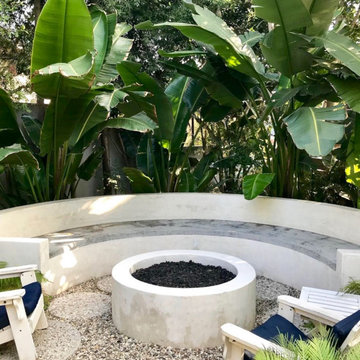
For all of the perimeter plantings that this garden had when we first visited the site, it felt exposed with very little privacy. The existing outdoor spaces were virtually nonexistent and hence, went unused. The stairs from the house to the garden were rickety and unattractive doing nothing but transport guests from the inside to the out. As with all of my gardens, the operative goal was Sanctuary in all of it's forms. Creating the sacred from the secular, making the cold and uncomfortable into the warm and inviting. The lot on which this garden was built is one filled with sharp angles that go unnoticed on a conscious level but come into sharp focus when all of the layers are stripped away. My first and most obvious solution was to pour custom circular pads that transport the client and her friends from area to area as if one is jumping from lily pad to lily pad. Small enough in spaces to transport a guest from area to area, large enough to hold a car, the exposed aggregate pads blend in with the multicolored Del Rio pebbles used throughout the garden. A tropical extravaganza, this garden is now the epitome of seclusion and privacy right in the middle of Venice, California.
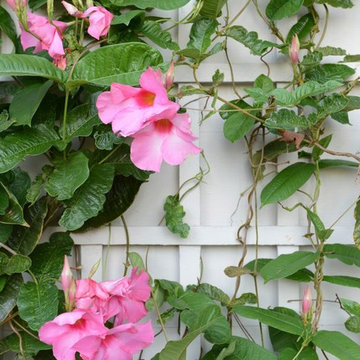
Photography by Stacy Bass
Foto di un grande giardino classico esposto a mezz'ombra dietro casa in autunno con pavimentazioni in cemento
Foto di un grande giardino classico esposto a mezz'ombra dietro casa in autunno con pavimentazioni in cemento
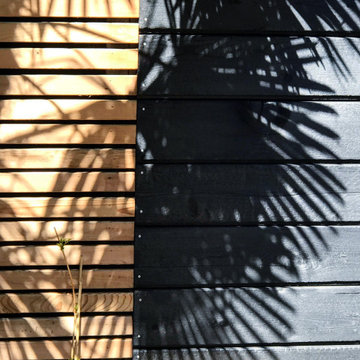
Foto di un piccolo privacy in giardino design esposto a mezz'ombra dietro casa in estate con pavimentazioni in pietra naturale
Privacy in Giardino esposti a mezz'ombra - Foto e idee
7