Privacy in Giardino dietro casa - Foto e idee
Filtra anche per:
Budget
Ordina per:Popolari oggi
121 - 140 di 1.522 foto
1 di 3
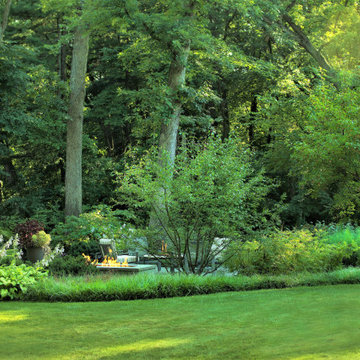
A low-profile planting combination of Hosta, Liriope, Coral Bells are among the featured plants expertly integrated into the back yard environment. With the conservancy as a background, the bluestone patio is thoughtfully located for convenience and intimacy. Landscape design by Bob Hursthouse and Josh Griffin.
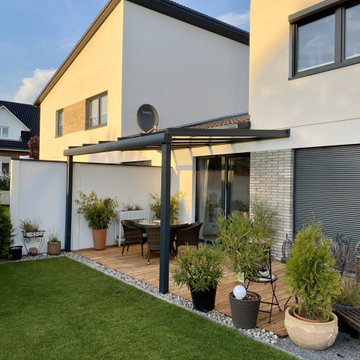
Das Modulare Wandsystem bietet Lärmschutz und Windschutz und ist ein moderner Sichtschutz, bzw. eine moderne Trennwande im Garten.
Die Einsatzmöglichkeiten sind nahezu unbegrenzt: Lärmschutzwand, Sichtschutz gegenüber Nachbarn, dekorative Begrenzung des Gartens, Wind- und Sichtschutz auf Balkon und Terrassen, eine Fertigmauer / Fertigwand um Ihr Schwimmbad herum, individuelle Außengestaltung am Pool
![Hygge [ hoog-uh ]: Cozy and comforting](https://st.hzcdn.com/fimgs/6881394f012e7996_9327-w360-h360-b0-p0--.jpg)
The instructions were clear, make it cozy and comforting. Incorporate natural materials, don't hurt the environment, use lots of native plants, create shade, attract bees, butterflies and humming birds. BELandscape design, created a backyard that is an escape for this hard working couple. Scroll to the 'Before' photos to fully appreciate this backyard transformation.
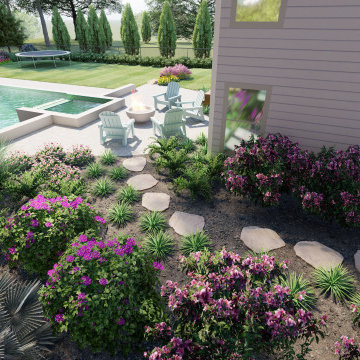
Immagine di un giardino tropicale esposto a mezz'ombra di medie dimensioni e dietro casa con pavimentazioni in mattoni e recinzione in pietra
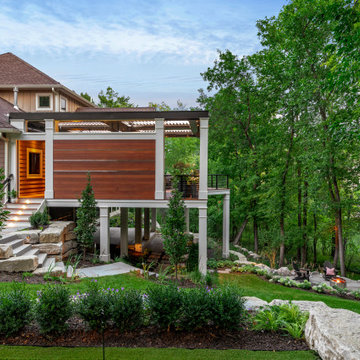
A view from the putting green shows how much privacy the wood accent privacy wall creates. Below you will find a bluestone patio with a fire pit.
Esempio di un privacy in giardino minimal esposto a mezz'ombra di medie dimensioni e dietro casa in estate con pavimentazioni in pietra naturale
Esempio di un privacy in giardino minimal esposto a mezz'ombra di medie dimensioni e dietro casa in estate con pavimentazioni in pietra naturale
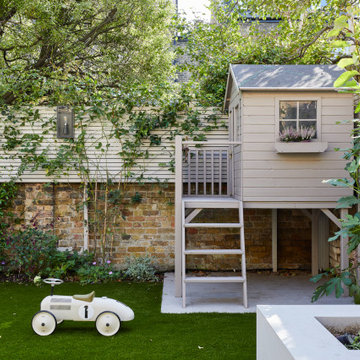
This lovely Victorian house in Battersea was tired and dated before we opened it up and reconfigured the layout. We added a full width extension with Crittal doors to create an open plan kitchen/diner/play area for the family, and added a handsome deVOL shaker kitchen.
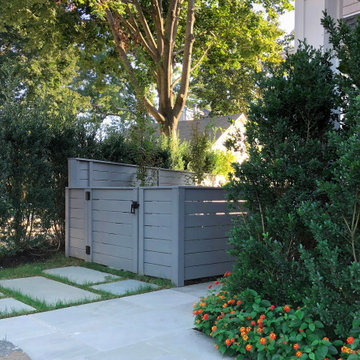
The backyard was small and uninviting until we transformed it into a comfortable and functional area for entertaining. The front yard was leveled and converted into a play area for two small children and two large dogs. The client is very allergic to bees, so plants were selected with great care.
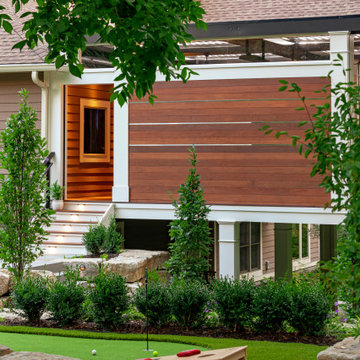
A view from the putting green shows how much privacy the wood accent privacy wall creates.
Esempio di un privacy in giardino design esposto a mezz'ombra di medie dimensioni e dietro casa in estate con pavimentazioni in pietra naturale
Esempio di un privacy in giardino design esposto a mezz'ombra di medie dimensioni e dietro casa in estate con pavimentazioni in pietra naturale
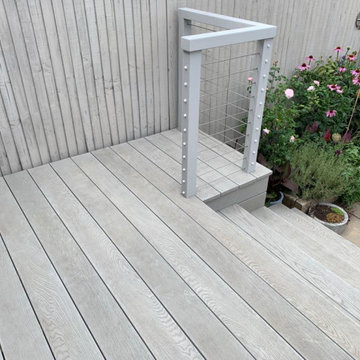
On this project our clients knew when they first moved in that the decking looked a little ropy. They took a step out onto the decking to have their foot go straight through it. Ouch… They searched online for advice and found Karl through The Decking Network. Karl visited to carry out a site survey and understand what the client needed. From here he was able to promptly put a quotation together.
Once the quotation was agreed this project start to finish took 5 days to remove the old decking, install the new decking and install the custom Accoya ® balustrade. We used recycled plastic posts too, this deck won’t be going anywhere for a long time. The Millboard decking also has a 25-year warranty because it’s installed by an approved installer.
For more info visit - https://karlharrison.design/
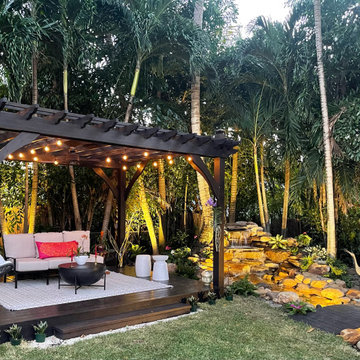
Balinese style water garden including a pond less waterfall and 18’ stream, crossed by a custom made wooden bridge and stone mosaic pathway. 12’ x 16’ Pergola custom built to enjoy the sound of the running water.
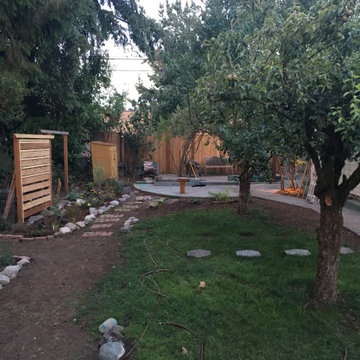
Everett backyard renovation progress. Mature apple and pear trees, custom fencing and native edible plantings as understory to Doug fir canopy. Bloom peaks from early spring to mid/late summer.
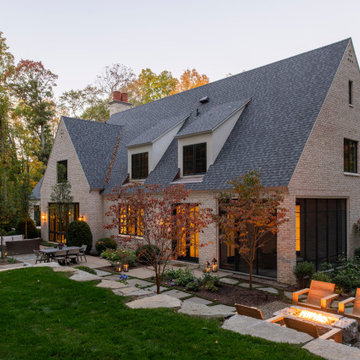
Designed in close collaboration with the owners, the patio layout complements the residence and frames views of the picturesque forest. Large specimen boxwoods and mossy boulders anchor the space, and young trees frame paths that run parallel to the forest’s edge. A raised lawn visually distinguishes the living space from the forest. The use of materials such as natural concrete and reclaimed stone creates an earthy feel while ensuring clean functionality.
Photo by John Carlson.
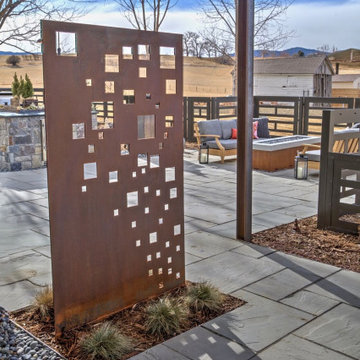
Custom steel art screen designed to match the continuous interior and exterior color palette separates the master bedroom patio from the public outdoor rooms. The custom TLC Steel pergola is scaled to fit this particular patio, creating a sense of place and intimacy.
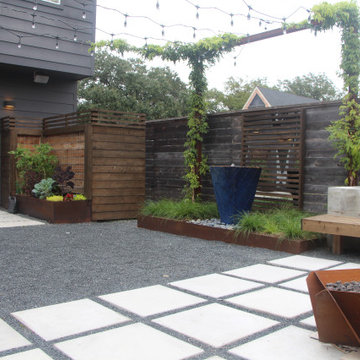
Outdoor rooms for entertaining! Water feature.
Idee per un privacy in giardino design esposto in pieno sole dietro casa
Idee per un privacy in giardino design esposto in pieno sole dietro casa
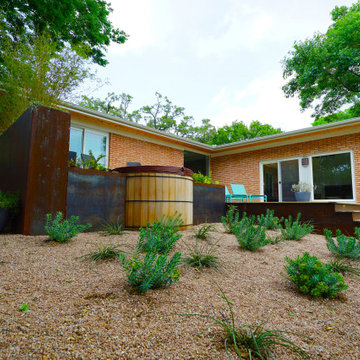
This project combines three main strengths of Smash Design Build: architecture, landscape, and craftsmanship in concise and composed spaces. Lush planting in modern, rusting steel planters surround wooden decks, which feature a Japanese soaking tub.
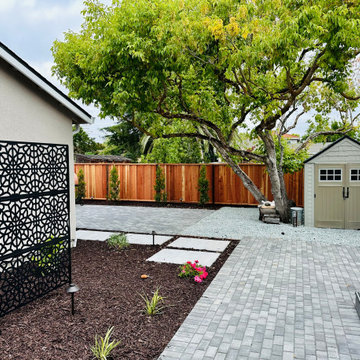
Complete renovation of an old yard. Create a common entertaining patio with privacy screen between two residential units.
Foto di un giardino minimalista esposto a mezz'ombra di medie dimensioni e dietro casa con pavimentazioni in mattoni
Foto di un giardino minimalista esposto a mezz'ombra di medie dimensioni e dietro casa con pavimentazioni in mattoni
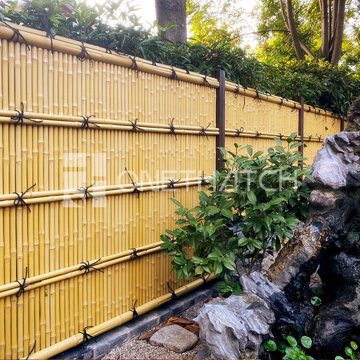
Shimizu bamboo fence represents one of Japan’s most luxurious privacy bamboo screens. The bamboo fence structure is similar to the Kenninji bamboo fence but constructed with the 1-inch thin bamboo pole used for the vertical poles. The slenderness of the small bamboo pole gives the fence a very elegant appearance but also makes maintenance rather difficult.
Thus, ONETHATCH recreates the same Shimizu bamboo fencing aesthetic but with high-grade ASA resin to allow you to maintain your bamboo fencing beauty for decades. Wherever you installed faux bamboo fencing panels, you’ll be amazed at how well it withstands harsh climate conditions for decades while still looking awesome.
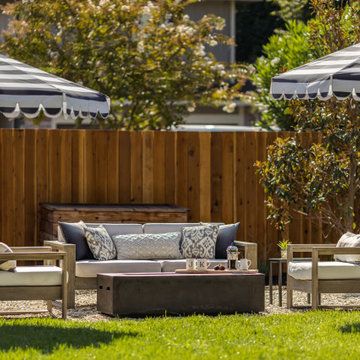
Esempio di un privacy in giardino contemporaneo esposto in pieno sole di medie dimensioni e dietro casa con ghiaia e recinzione in legno
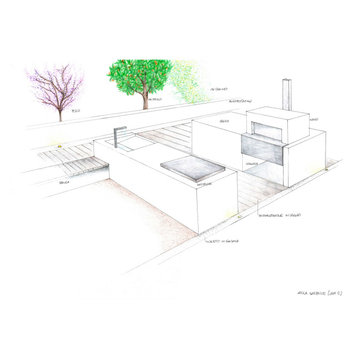
Esempio di un privacy in giardino minimalista dietro casa con pavimentazioni in pietra naturale
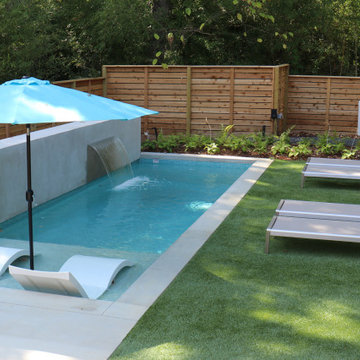
Open-plan kitchen/dining with patio doors opening out to the pool area. Terraced stucco retaining walls hold flowering shrubs and fragrant herbs.
Idee per un giardino moderno esposto a mezz'ombra di medie dimensioni e dietro casa
Idee per un giardino moderno esposto a mezz'ombra di medie dimensioni e dietro casa
Privacy in Giardino dietro casa - Foto e idee
7