Privacy in Giardino con cancello - Foto e idee
Filtra anche per:
Budget
Ordina per:Popolari oggi
181 - 200 di 3.082 foto
1 di 3

Detail of the steel vine screen, with dappled sunlight falling into the new entryway deck. The steel frame surrounds the juliet balcony lookout.
Idee per un piccolo giardino minimalista esposto a mezz'ombra davanti casa in inverno con pedane e recinzione in metallo
Idee per un piccolo giardino minimalista esposto a mezz'ombra davanti casa in inverno con pedane e recinzione in metallo

A small courtyard garden in San Francisco.
• Creative use of space in the dense, urban fabric of hilly SF.
• For the last several years the clients had carved out a make shift courtyard garden at the top of their driveway. It was one of the few flat spaces in their yard where they could sit in the sun and enjoy a cup of coffee. We turned the top of a steep driveway into a courtyard garden.
• The actual courtyard design was planned for the maximum dimensions possible to host a dining table and a seating area. The space is conveniently located outside their kitchen and home offices. However we needed to save driveway space for parking the cars and getting in and out.
• The design, fabrication and installation team was comprised of people we knew. I was an acquaintance to the clients having met them through good friends. The landscape contractor, Boaz Mor, http://www.boazmor.com/, is their neighbor and someone I worked with before. The metal fabricator is Murray Sandford of Moz Designs, https://mozdesigns.com/, https://www.instagram.com/moz_designs/ . Both contractors have long histories of working in the Bay Area on a variety of complex designs.
• The size of this garden belies the complexity of the design. We did not want to remove any of the concrete driveway which was 12” or more in thickness, except for the area where the large planter was going. The driveway sloped in two directions. In order to get a “level”, properly, draining patio, we had to start it at around 21” tall at the outside and end it flush by the garage doors.
• The fence is the artful element in the garden. It is made of power-coated aluminum. The panels match the house color; and posts match the house trim. The effect is quiet, blending into the overall property. The panels are dramatic. Each fence panel is a different size with a unique pattern.
• The exterior panels that you see from the street are an abstract riff on the seasons of the Persian walnut tree in their front yard. The cut-outs illustrate spring bloom when the walnut leafs out to autumn when the nuts drop to the ground and the squirrels eats them, leaving a mess of shells everywhere. Even the pesky squirrel appears on one of the panels.
• The interior panels, lining the entry into the courtyard, are an abstraction of the entire walnut tree.
• Although the panel design is made of perforations, the openings are designed to retain privacy when you are inside the courtyard.
• There is a large planter on one side of the courtyard, big enough for a tree to soften a harsh expanse of a neighboring wall. Light through the branches cast playful shadows on the wall behind.
• The lighting, mounted on the house is a nod to the client’s love of New Orleans gas lights.
• The paving is black stone from India, dark enough to absorb the warmth of the sun on a cool, summer San Francisco day.
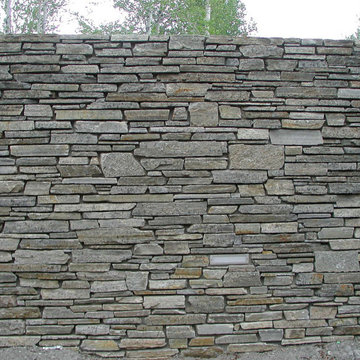
Camberly natural thin stone veneer from the Quarry Mill creates a beautiful privacy wall. Camberly is a natural quartzite veneer in the ledgestone style. The individual pieces of stone are unaltered expect for being sawn on the back with a diamond blade to create the thin stone veneer. The stones come in a unique range of heights; the smaller height stones come from the thinner layers of the quarry. Camberly is entirely seamface meaning it comes from the natural edges of the stone that were exposed to cracks in the ground. This gives the stone a wide variety of textures including pieces ranging from smooth to rippled. Camberly thin stone veneer has a unique depth of color showcasing a base with shades of grey and various degrees of gold mineral staining.
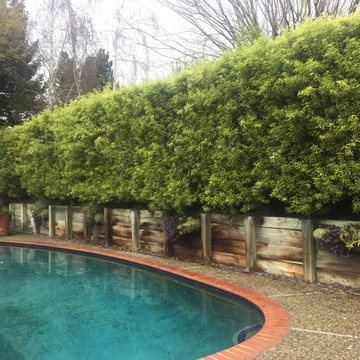
One Year since this all began....
Idee per un privacy in giardino classico esposto a mezz'ombra di medie dimensioni e dietro casa
Idee per un privacy in giardino classico esposto a mezz'ombra di medie dimensioni e dietro casa
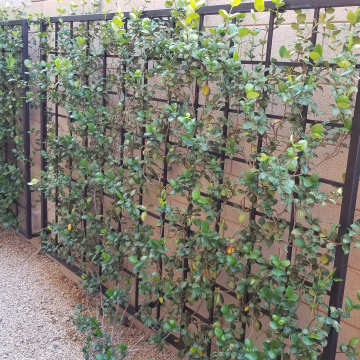
Foto di un privacy in giardino stile americano esposto a mezz'ombra nel cortile laterale e di medie dimensioni in estate con ghiaia
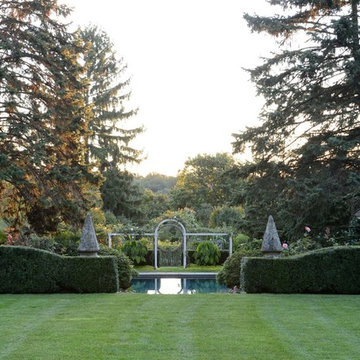
Photography by Stacy Bass
Foto di un grande giardino chic esposto a mezz'ombra dietro casa in autunno con pavimentazioni in cemento
Foto di un grande giardino chic esposto a mezz'ombra dietro casa in autunno con pavimentazioni in cemento
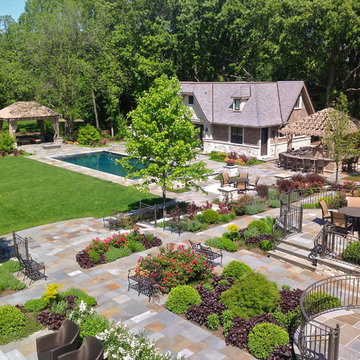
The terrace gardens with strolling paths and mixed perennial gardens in shades of green, purple, and blue.
Photos by Hursthouse
Ispirazione per un grande giardino chic esposto in pieno sole dietro casa in estate con pavimentazioni in pietra naturale
Ispirazione per un grande giardino chic esposto in pieno sole dietro casa in estate con pavimentazioni in pietra naturale
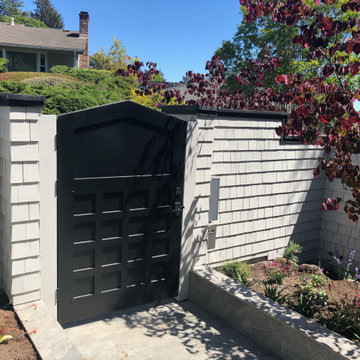
Garden Gate stye #110 with a flat black painted finish, flanked by the off-white shingled perimeter fence.
Ispirazione per un giardino formale costiero davanti casa con cancello e recinzione in legno
Ispirazione per un giardino formale costiero davanti casa con cancello e recinzione in legno
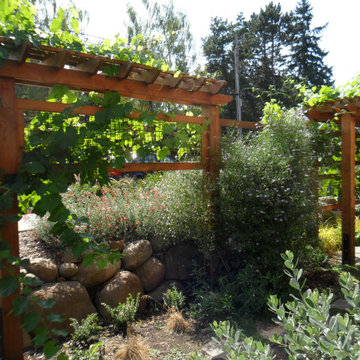
A long trellis with arbor provides privacy for the sunken path around the house. People walking on the sidewalk would be able to see right into the house without it. Large round boulders create a natural retaining wall around this corner property
Design by Amy Whitworth
Photo by Amy Whitworth
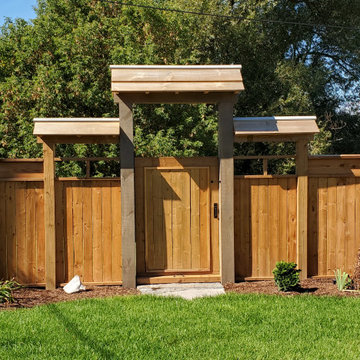
Esempio di un giardino contemporaneo esposto in pieno sole di medie dimensioni e dietro casa in estate con cancello e recinzione in legno
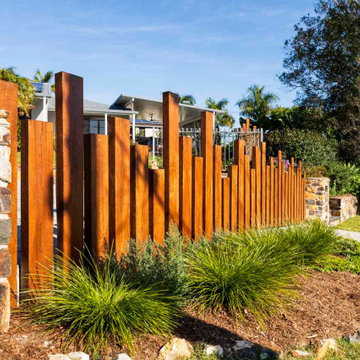
Front Fence and Entrance to Property
Idee per un grande giardino esposto in pieno sole davanti casa con cancello, pavimentazioni in cemento e recinzione in legno
Idee per un grande giardino esposto in pieno sole davanti casa con cancello, pavimentazioni in cemento e recinzione in legno
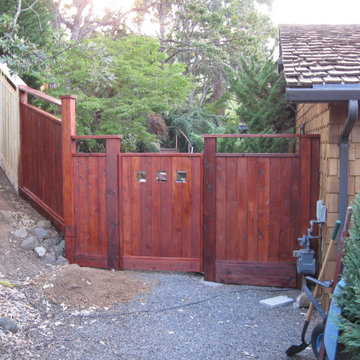
Side gate after to staining.
Foto di un grande giardino etnico nel cortile laterale con cancello e recinzione in legno
Foto di un grande giardino etnico nel cortile laterale con cancello e recinzione in legno
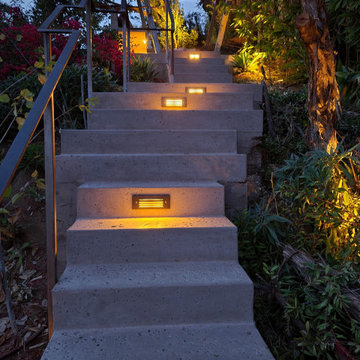
Custom built for fire resistance. Board formed concrete seating and patio. Color added to blend into the existing granite hillside. Salt finish adds texture to camouflage into the surroundings. Custom metal pergola and under bench lighting add to the uniqueness of this hilltop hangout.
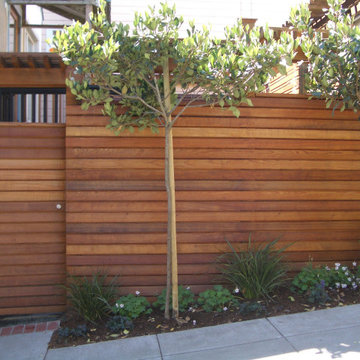
The design for the new custom stepped redwood fence and gate incorporated a narrow trellis top for Akebia vines. The horizontal slats are expressed with a modern reveal but there are no gaps, for privacy. The topiary trees are Majestic Beauty Hawthorns, which will quickly bulk up in height and spread and create even more privacy from neighboring houses. The narrow sidewalk planter has Liriope, Biokovo Geraniums and Ajuga
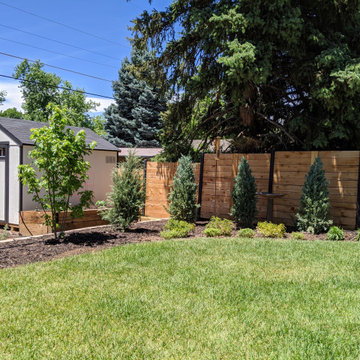
Foto di un privacy in giardino country esposto in pieno sole di medie dimensioni e dietro casa con recinzione in legno
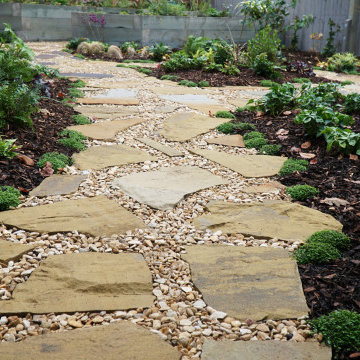
Like all projects this garden had a budget, we prefer to call this “An Investment”. The best place to start is with a design and materials specification. It’s at this point we can offer an accurate quotation and show off exactly what we can achieve within the budget.
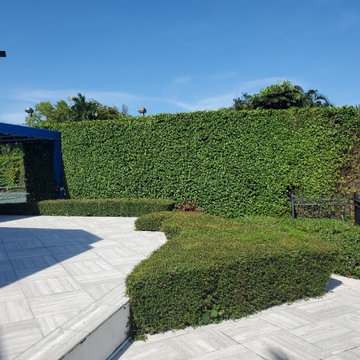
Privacy Ficus design installation in Coral Ridge, Fort Lauderdale Florida. The residents were looking to update their space while also increasing privacy. and diminish noise as well.
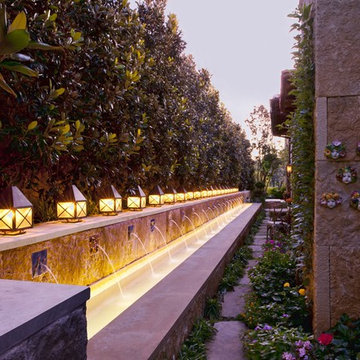
Bill Bibb, Designer Archiverde Landscape, built by Pool Environments
Rill water feature accented with individual custom tiles and Native Texas limestone creates a unique walkway in a typically un-noticed side yard.
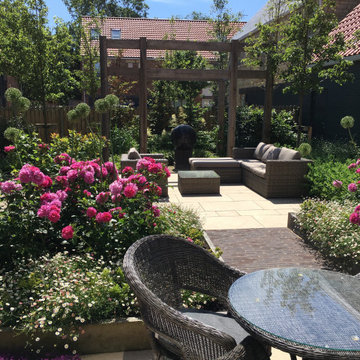
Our ‘Romantic Courtyard Garden’ in Durham has been awarded a BALI medal for Design Excellence in the BALI National Landscape Awards for 2020. The brief for this garden was to create a private romantic space for dining and relaxation.
A row of pleached ornamental pears (Pyrus chanticleer) and some strategically placed Beech trees provide privacy from several overlooking houses, this gives the space a feeling of green enclosure.
A bespoke Oak pergola draws the eye upwards whilst also giving cover from neighbouring properties. A spherical water feature is the central focus here with a backdrop of grasses and dogwoods.
Sawn ivory sandstone paving (Stonemarket Paleo) mirrors the interior ground floor of the house, bringing the inside out. This is contrasted by dark grey Baksteen pavers. Traditional materials used in a contemporary way mirror the architecture of the house.
Planting is loose and informal. To combat impoverished soil, raised beds were made to create two large feature Rose beds containing mass plantings of David Austin Rosa ‘Princess Anne’ and cheerful Mexican daisies (Erigeron karvinskianus) Winter structure is provided by Osmanthus and Ilex crenata.
A subtle lighting scheme extends the gardens use into the evening providing a stunning view from the house in the winter.
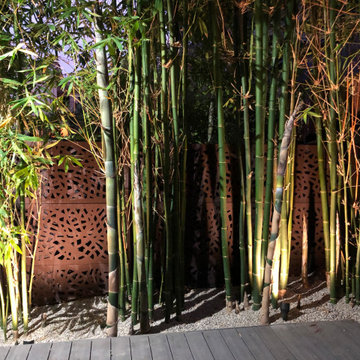
Immagine di un giardino xeriscape moderno esposto a mezz'ombra di medie dimensioni e davanti casa con cancello e ghiaia
Privacy in Giardino con cancello - Foto e idee
10