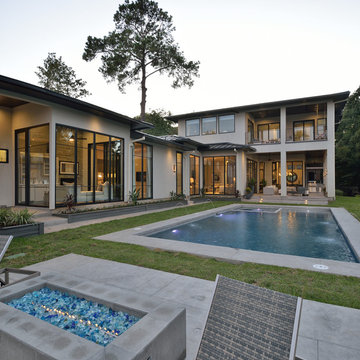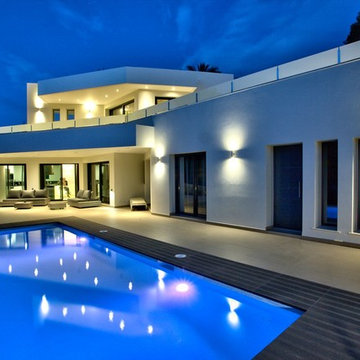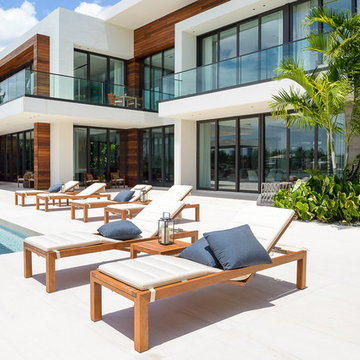Piscine moderne - Foto e idee
Filtra anche per:
Budget
Ordina per:Popolari oggi
61 - 80 di 55.648 foto
1 di 3
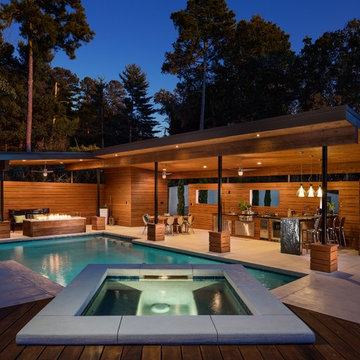
This stunning pool has an Antigua Pebble finish, tanning ledge and 5 bar seats. The L-shaped, open-air cabana houses an outdoor living room with a custom fire table, a large kitchen with stainless steel appliances including a sink, refrigerator, wine cooler and grill, a spacious dining and bar area with leathered granite counter tops and a spa like bathroom with an outdoor shower making it perfect for entertaining both small family cookouts and large parties.
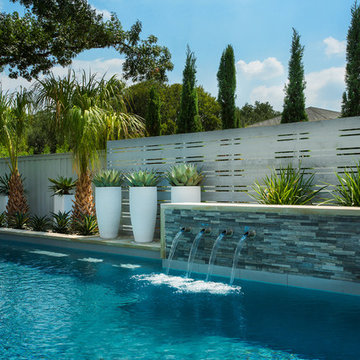
Looking for hints of whites and grays this pool and spa has it. With a water feature wall, spa and a tanning shelf with lounge chairs this pool is meant to relax and enjoy. The landscaping has a modern flair with clean lines and cement pots for accent pieces.
Trova il professionista locale adatto per il tuo progetto
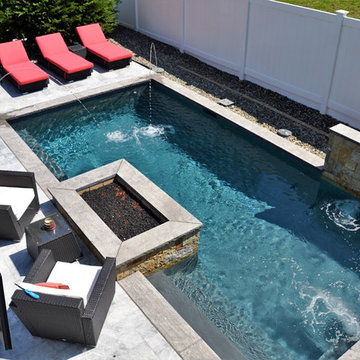
Aerial view of pool with laminar jets, fire pit, marble patio seating areas.
Ispirazione per una piccola piscina minimalista rettangolare dietro casa
Ispirazione per una piccola piscina minimalista rettangolare dietro casa
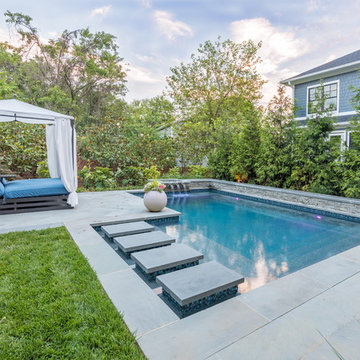
Idee per una piccola piscina minimalista rettangolare dietro casa con fontane e pavimentazioni in pietra naturale
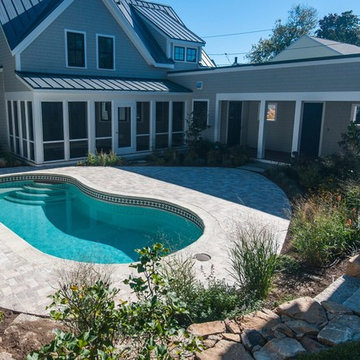
Simple is classy with this small taste of heaven installed in Sanford, Maine by East Coast Pools. Creative decking, customized tiling and a unique step design make this Viking Fiberglass Pool St. Lucia, Pebble Beach model one of a kind!
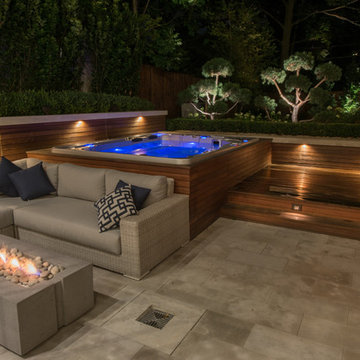
Immagine di una piscina moderna dietro casa con una vasca idromassaggio e pedane
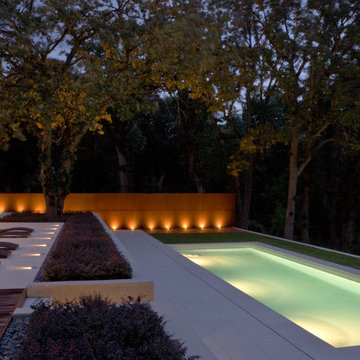
Foto di una piscina monocorsia minimalista rettangolare di medie dimensioni e dietro casa con pavimentazioni in cemento
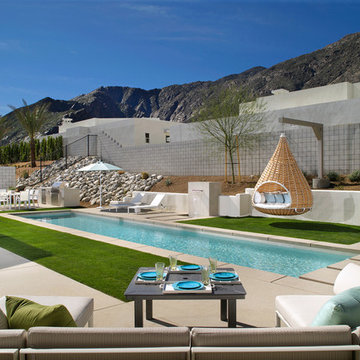
Residence Two Pool at Skye in Palm Springs, California
Ispirazione per una piscina monocorsia minimalista rettangolare dietro casa con fontane e lastre di cemento
Ispirazione per una piscina monocorsia minimalista rettangolare dietro casa con fontane e lastre di cemento

landscape design by merge studio © ramsay photography
Idee per una grande piscina monocorsia moderna rettangolare dietro casa
Idee per una grande piscina monocorsia moderna rettangolare dietro casa
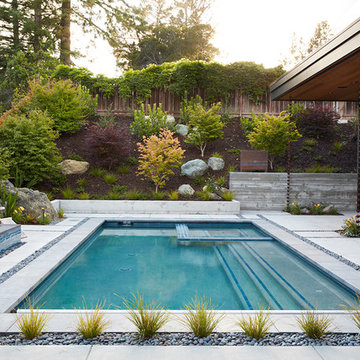
Klopf Architecture, Arterra Landscape Architects and Henry Calvert of Calvert Ventures Designed and built a new warm, modern, Eichler-inspired, open, indoor-outdoor home on a deeper-than-usual San Mateo Highlands property where an original Eichler house had burned to the ground.
The owners wanted multi-generational living and larger spaces than the original home offered, but all parties agreed that the house should respect the neighborhood and blend in stylistically with the other Eichlers. At first the Klopf team considered re-using what little was left of the original home and expanding on it. But after discussions with the owner and builder, all parties agreed that the last few remaining elements of the house were not practical to re-use, so Klopf Architecture designed a new home that pushes the Eichler approach in new directions.
One disadvantage of Eichler production homes is that the house designs were not optimized for each specific lot. A new custom home offered the team a chance to start over. In this case, a longer house that opens up sideways to the south fit the lot better than the original square-ish house that used to open to the rear (west). Accordingly, the Klopf team designed an L-shaped “bar” house with a large glass wall with large sliding glass doors that faces sideways instead of to the rear like a typical Eichler. This glass wall opens to a pool and landscaped yard designed by Arterra Landscape Architects.
Driving by the house, one might assume at first glance it is an Eichler because of the horizontality, the overhanging flat roof eaves, the dark gray vertical siding, and orange solid panel front door, but the house is designed for the 21st Century and is not meant to be a “Likeler.” You won't see any posts and beams in this home. Instead, the ceiling decking is a western red cedar that covers over all the beams. Like Eichlers, this cedar runs continuously from inside to out, enhancing the indoor / outdoor feeling of the house, but unlike Eichlers it conceals a cavity for lighting, wiring, and insulation. Ceilings are higher, rooms are larger and more open, the master bathroom is light-filled and more generous, with a separate tub and shower and a separate toilet compartment, and there is plenty of storage. The garage even easily fits two of today's vehicles with room to spare.
A massive 49-foot by 12-foot wall of glass and the continuity of materials from inside to outside enhance the inside-outside living concept, so the owners and their guests can flow freely from house to pool deck to BBQ to pool and back.
During construction in the rough framing stage, Klopf thought the front of the house appeared too tall even though the house had looked right in the design renderings (probably because the house is uphill from the street). So Klopf Architecture paid the framer to change the roofline from how we had designed it to be lower along the front, allowing the home to blend in better with the neighborhood. One project goal was for people driving up the street to pass the home without immediately noticing there is an "imposter" on this lot, and making that change was essential to achieve that goal.
This 2,606 square foot, 3 bedroom, 3 bathroom Eichler-inspired new house is located in San Mateo in the heart of the Silicon Valley.
Klopf Architecture Project Team: John Klopf, AIA, Klara Kevane
Landscape Architect: Arterra Landscape Architects
Contractor: Henry Calvert of Calvert Ventures
Photography ©2016 Mariko Reed
Location: San Mateo, CA
Year completed: 2016
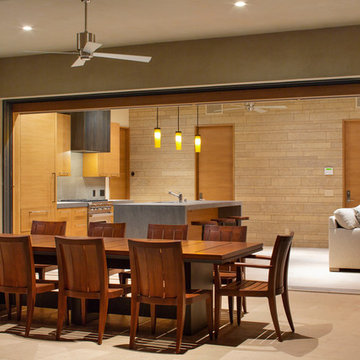
Bernard Andre'
Foto di una grande piscina monocorsia moderna rettangolare dietro casa con una dépendance a bordo piscina e cemento stampato
Foto di una grande piscina monocorsia moderna rettangolare dietro casa con una dépendance a bordo piscina e cemento stampato
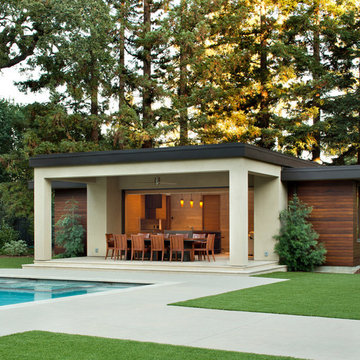
Bernard Andre'
Idee per una grande piscina monocorsia minimalista rettangolare dietro casa con una dépendance a bordo piscina e cemento stampato
Idee per una grande piscina monocorsia minimalista rettangolare dietro casa con una dépendance a bordo piscina e cemento stampato

Esempio di una piscina moderna rettangolare di medie dimensioni e dietro casa con fontane e pedane
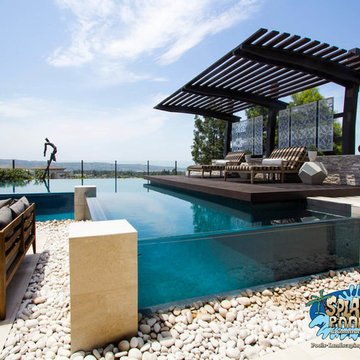
Located at the Toll Brothers Model Homes the Enclave at Yorba Linda. Toll Brothers envisioned a raised overflow pool with glass walls, allowing guests to see underwater from the outside. Extensive care was taken during the difficult design and build process to ensure that excellence was achieved and Toll Brothers was completely enamored with the results.
This pool features a very modern look with straight, clean lines, square columns and LED lights accenting the acrylic pool walls. The bar area touts an acrylic wall and in-pool bar stools, while the tile inside the pool matches the house, bringing continuity to the entire space.
An extreme amount of coordination was required for the 2.5 inch thick pieces of acrylic to fit perfectly within the slots on the columns while still maintaining the structural integrity of the pool. We were in continual communication with the structural engineer and acrylic manufacturer, ensuring that each piece fit perfectly. The completed acrylic walls were then craned over the house due to their weight.
With a vanishing edge on the front three sections and a negative edge along the back, it was absolutely imperative that the pool was perfectly level and that the water filtration system operated perfectly so that the flow was even over each wall. The water cascading over the front walls collects in a trough that ties into to the rear negative edge basin, where it recirculates back into the pool.
The rear negative edge was designed so as not to distract from the breathtaking view of the valley below, while the lounging deck overhangs the pool with a freestanding cover ensuring that the view is completely unobstructed.
An elegant piece of artwork frames the back of the pool, completing the look for this intriguing swimming pool.
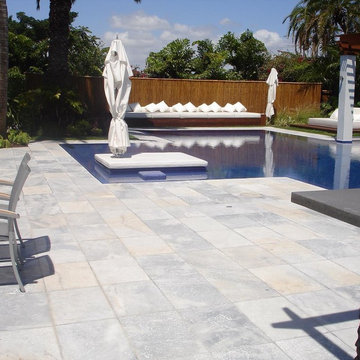
Foto di una grande piscina a sfioro infinito moderna personalizzata dietro casa
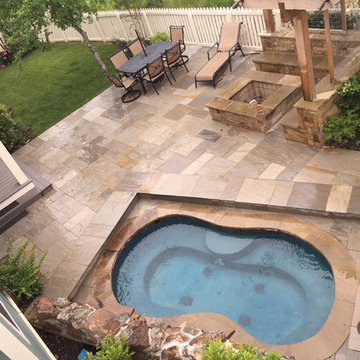
This is a small pool designed for a small space! Which includes the pool, a fire pit, and outdoor seating
Ispirazione per una piscina minimalista
Ispirazione per una piscina minimalista
Piscine moderne - Foto e idee
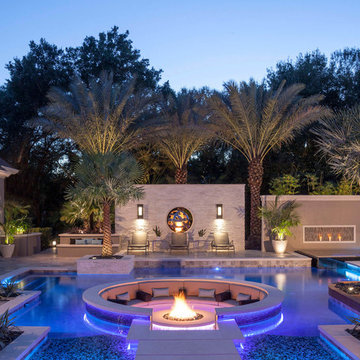
Foto di una grande piscina moderna personalizzata dietro casa con fontane e pavimentazioni in pietra naturale
4
