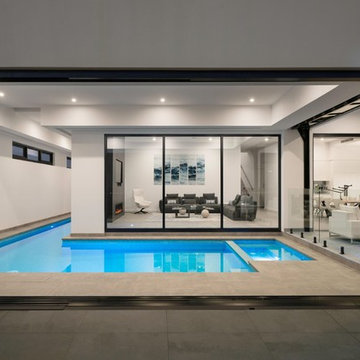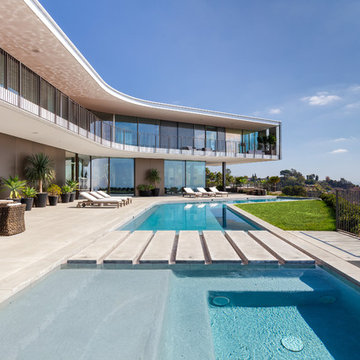Piscine moderne a "L" - Foto e idee
Filtra anche per:
Budget
Ordina per:Popolari oggi
1 - 20 di 635 foto
1 di 3
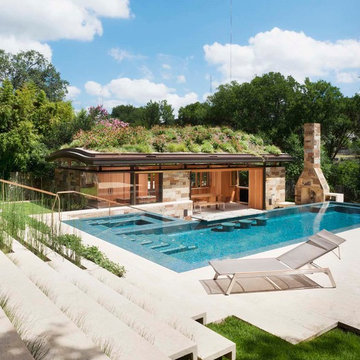
Folded concrete steps lead Down to the pool and Gathering spaces
Esempio di una piscina monocorsia moderna a "L" dietro casa con una dépendance a bordo piscina
Esempio di una piscina monocorsia moderna a "L" dietro casa con una dépendance a bordo piscina
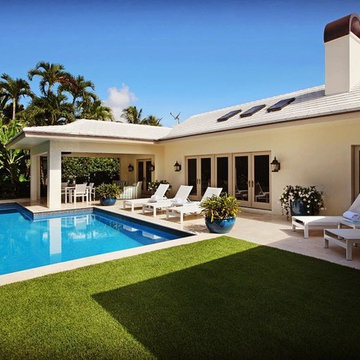
Pearl Marble Patio
Idee per una piscina moderna a "L" dietro casa e di medie dimensioni con pavimentazioni in pietra naturale
Idee per una piscina moderna a "L" dietro casa e di medie dimensioni con pavimentazioni in pietra naturale
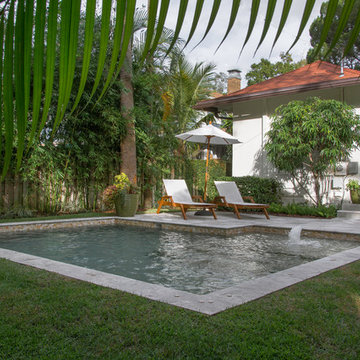
A very small South Tampa backyard (typical) turned into a very usable space. Approx. 265 sq. ft. this small pool or spool (spa pool) has everything one needs to enjoy outdoor living life. Offset to one side of the yard, it allows for max use of the space. The approx. 330 sq. ft. french pattern silver travertine pool deck and straight edge pool coping gives this backyard a clean, simple, modern feel. With the soft zoyisa grass expanding almost to pool edges it gives the small space a vast, clean feel. The sunshelf in the pool adds a place of pause before entering the pool which has a max depth of 6 feet. No matter what time of year the spool is equiped with a pool heater that will have this oasis to 87 plus degrees within several hrs or less.
Landscape Fusion
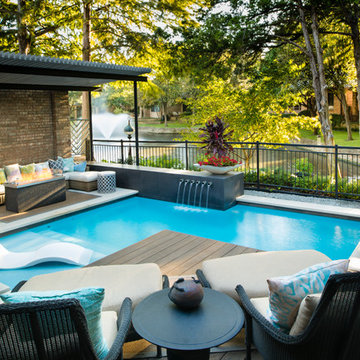
The client purchased this property with grand plans of renovating the entire place; from top to bottom, and from inside to outside. And while the inside canvas was very generous and even somewhat forgiving, the outside space would be anything but.
We wanted to squeeze in as much seating space as possible in their limited courtyard area, without encroaching on the already compact-sized pool. The first and most obvious solution was to get rid of the trees and shrubs that separated this house from its zero-lot-line neighbor. With the addition of Lueder limestone pavers, this new area alone would free up nearly 120 additional square feet, which happened to be the perfect amount of space for a mobile gas fire pit and sectional sofa. And this would make for the perfect place to enjoy the afternoon sunset with the implementation of a custom-built metal pergola standing above it all.
The next problem to overcome was the disconnected feel of the existing patio; there were too many levels of steps and stairs, which meant that it would have been difficult to have any sort of traditional furniture arrangement in their outdoor space. Randy knew that it only made sense to bring in a wood deck that could be mated to the highest level of the patio, thus creating and gaining the greatest amount of continuous, flat space that the client needed. But even so, that flat space would be limited to a very tight "L-shape" around the pool. And knowing this, the client decided that the larger space would be more valuable to them than the spa, so they opted to have a portion of the deck built over it in order to allow for a more generous amount of patio space.
And with the edge of the patio/deck dropping off almost 2 feet to the waterline, it now created the perfect opportunity to have a visually compelling raised wall that could be adorned with different hues of plank-shaped tiles. From inside the pool, the varying shades of brown were a great accent to the wood deck that sat just above.
However, the true visual crowning jewel of this project would end up being the raised back wall along the fence, fully encased in a large format, 24x24 slate grey tile, complete with a custom stainless steel, square-tube scupper bank, installed at just the right height to create the perfect amount of water noise.
But Randy wasn't done just yet. With two entirely new entertaining areas opened up at opposite ends of the pool, the only thing left to do now was to connect them. Knowing that he nor the client wanted to eliminate any more water space, he decided to bring a new traffic pattern right into the pool by way of two "floating", Lueder limestone stepper pads. It would be a visually perfect union of both pool and walking spaces.
The existing steps and walkways were then cut away and replaced with matching Lueder limestone caps and steppers. All remaining hardscape gaps were later filled with Mexican beach pebble, which helped to promote a very "zen-like" feel in this outdoor space.
The interior of the pool was coated with Wet Edge Primerastone "Blue Pacific Coast" plaster, and then lit up with the incredibly versatile Pentair GloBrite LED pool lights.
In the end, the client ended up gaining the additional entertaining and seating space that they needed, and the updated, modern feel that they loved.
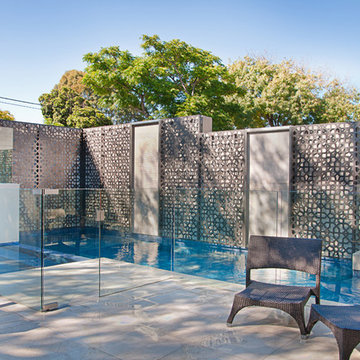
Fully tiled pool and spa with swim jets.
Tiled in bisazza blue blend tile.
Feature laser cut decorative screens.
Immagine di una piscina minimalista a "L" di medie dimensioni e dietro casa con pavimentazioni in pietra naturale
Immagine di una piscina minimalista a "L" di medie dimensioni e dietro casa con pavimentazioni in pietra naturale
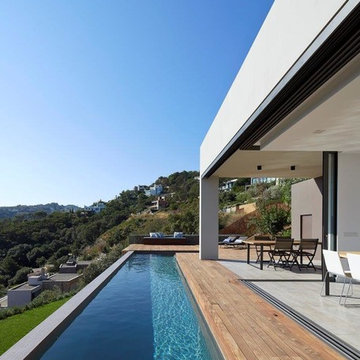
Jané&Font sorprende con esta piscina privada proyectada en una vivienda de obra nueva en Begur (Gerona)
El arquitecto trabajó los volúmenes y la geometría para conseguir una integración total de la casa con el paisaje.
Un equilibrio armónico, con la piscina de diseño revestida en mosaico en color gris como eje central, que se fusiona con el azul del cielo. Utilizó la colección Stone de Hisbalit.
FOTOGRAFÍAS: Jordi Miralles
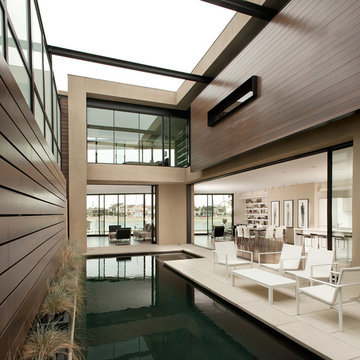
The structure is a hybrid of seismic-resistant steel frame with wood framing infill. Solar panels are arrayed on the flat roof to provide for a portion of the electrical needs (frequently allowing the homeowner to sell back unused electricity to the local power company).
Phillip Spears Photographer
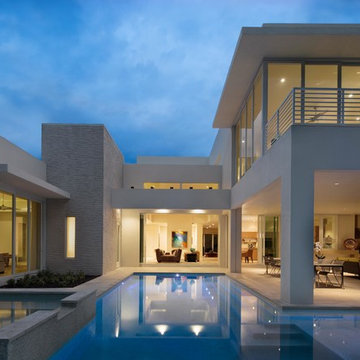
© Lori Hamilton Photography © Lori Hamilton Photography
Esempio di una grande piscina monocorsia moderna a "L" dietro casa con una vasca idromassaggio e piastrelle
Esempio di una grande piscina monocorsia moderna a "L" dietro casa con una vasca idromassaggio e piastrelle
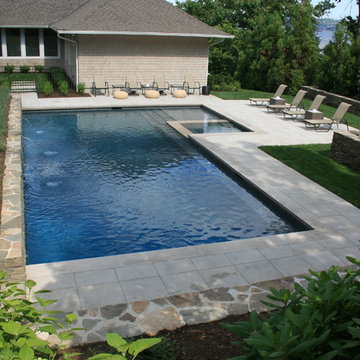
Ispirazione per una piscina monocorsia minimalista a "L" di medie dimensioni e dietro casa con una vasca idromassaggio e pavimentazioni in cemento
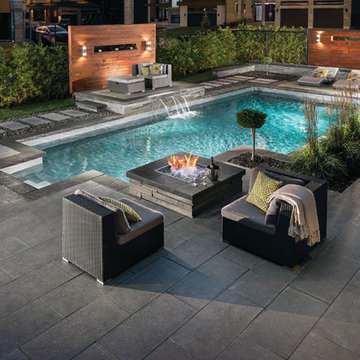
Rinox modern backyard idea with Proma xl slab and solino fire pit
Esempio di una piscina monocorsia minimalista a "L" di medie dimensioni e dietro casa con fontane e pavimentazioni in cemento
Esempio di una piscina monocorsia minimalista a "L" di medie dimensioni e dietro casa con fontane e pavimentazioni in cemento
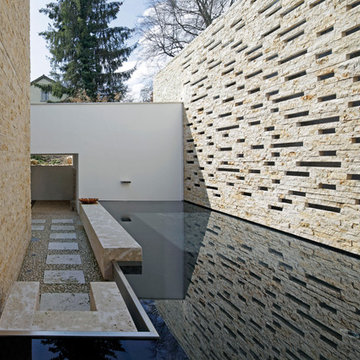
Fotos: Koy + Winkel
Esempio di una grande piscina a sfioro infinito minimalista a "L" in cortile con pavimentazioni in pietra naturale
Esempio di una grande piscina a sfioro infinito minimalista a "L" in cortile con pavimentazioni in pietra naturale
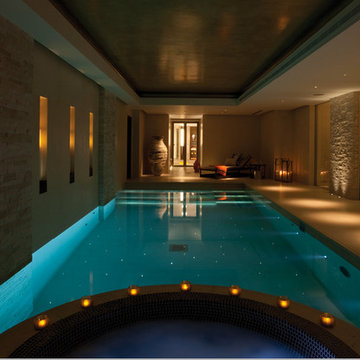
St Saviour’s Church in Walton Place Knightsbridge originally designed by Belgrave Square architect George Basevi in 1838 was an interesting and challenging project. The brief to Will Caradoc-Hodgkins of leading London residential architect and interior designer 4D Studio was the conversion of a lofty church directly behind Harrods into a private residence whilst at the same time creating a smaller place of worship for parishioners. This included the unusual request to re-locate the organ and create a massive acoustic wall between the house and the church. However this proved to be small fry compared with the task of supporting the church on 40 hydraulic jacks to allow excavation for an underground swimming pool and games room. The a four storey home with basement swimming pool was owned for six years by Les Misérables and Miss Saigon writer Alain Boublil who sold it in 2009. It has since undergone a makeover to create one of the finest private homes in Knightsbridge and is on the market for £50 million
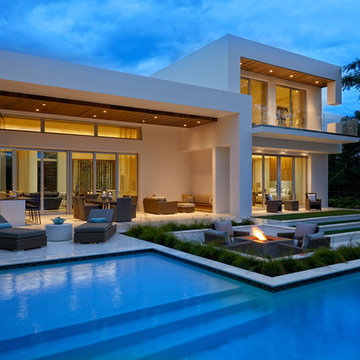
Daniel Newcomb photography
Foto di una piscina a sfioro infinito moderna a "L" di medie dimensioni e dietro casa con una vasca idromassaggio e pavimentazioni in pietra naturale
Foto di una piscina a sfioro infinito moderna a "L" di medie dimensioni e dietro casa con una vasca idromassaggio e pavimentazioni in pietra naturale
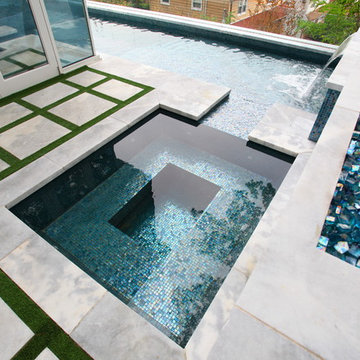
Award winning pool designer Brian T. Stratton | The Pool Artist designed this beautiful custom concrete / gunite swimming pool. Luxury pool designer nj, international pool design, new jersey swimming pool designer, pool artist, swimming pool engineer, swimming pool architect nj, water designer, eleuthera Bahamas pool designer, infinity edge pool design, custom spa design, California pool designer, Mississippi pool designer, south Carolina pool designer, new York pool designer, Pennsylvania pool designer
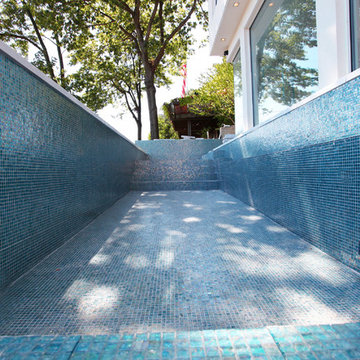
Greenwich Connecticut, Hamptons NY, East Hampton, West Hampton, South Hampton, Bucks County, New Hope PA, Long Beach Island, LBI, etc.
Luxury swimming pools, residential resort pools, commercial pools, hotel pool design, country club pool design, the pool artist brian t stratton, health club pool design, spa design, all-glass-tile pools & spas, vanishing edge swimming pools, perimeter overflow pools & spas, led pool lighting, infinity edge pools, negative edge pools, international pool design, pool architect, pool engineer, pool specialist, pool contractor, pool construction, pool company, pool installer, new jersey best pool company, new jersey best pool designer, crazy pools, insane pools, luxurious pools, creative pool design, custom pool design, unique pool design, celebrity pool design, rich and famous pool design, pool fire features, pergolas, outdoor kitchens, outdoor fireplace design, fire pit design, outdoor living design, outdoor rooms, patio design, pond design, pool slide, pool stools, glass pool tile design, pool plaster, estate design, site planning and landscape architecture, licensed landscape architect, landscape lighting, outdoor lighting, pool bar, pool grotto, pool cabana design, endless pool design, natural pool design, pool fountains, pool waterfalls, water features, pool artist. pool photography, estate master planning, estate design, designer swimming pools, exclusive swimming pools, private swimming pools, private swimming pool contractor, installer, pool builder.
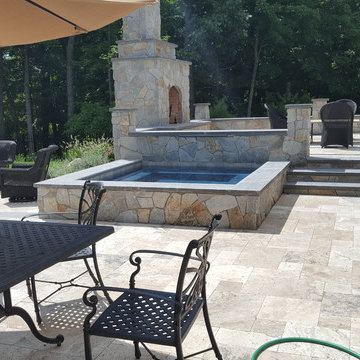
Gunite square spa
Esempio di una piscina minimalista a "L" dietro casa con pavimentazioni in pietra naturale
Esempio di una piscina minimalista a "L" dietro casa con pavimentazioni in pietra naturale
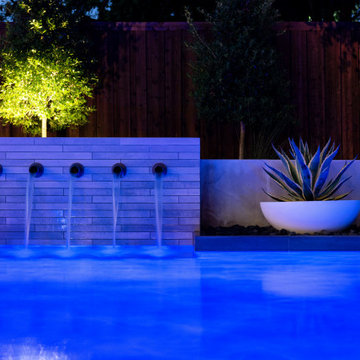
Esempio di una piscina minimalista a "L" di medie dimensioni e dietro casa con lastre di cemento
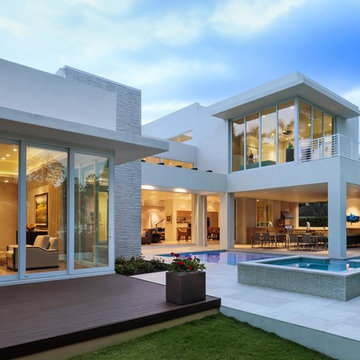
© Lori Hamilton Photography © Lori Hamilton Photography
Esempio di una grande piscina monocorsia moderna a "L" dietro casa con una vasca idromassaggio e piastrelle
Esempio di una grande piscina monocorsia moderna a "L" dietro casa con una vasca idromassaggio e piastrelle
Piscine moderne a "L" - Foto e idee
1
