Piscine con pavimentazioni in cemento - Foto e idee
Filtra anche per:
Budget
Ordina per:Popolari oggi
41 - 60 di 18.499 foto
1 di 2
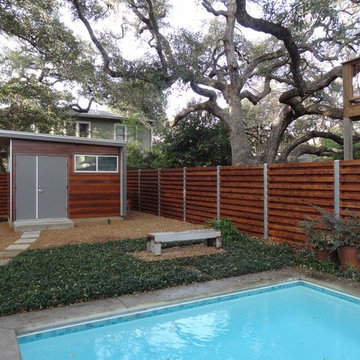
Esempio di una piscina monocorsia classica rettangolare di medie dimensioni e dietro casa con una dépendance a bordo piscina e pavimentazioni in cemento
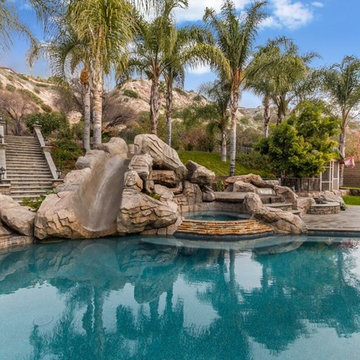
Foto di una grande piscina tropicale personalizzata dietro casa con un acquascivolo e pavimentazioni in cemento
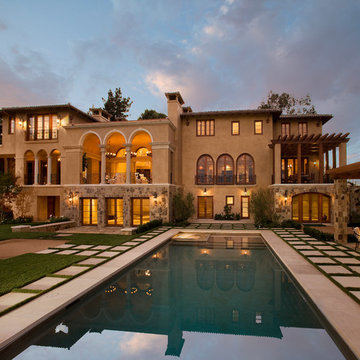
Jim Bartsch
Foto di una piscina monocorsia mediterranea rettangolare dietro casa con una vasca idromassaggio e pavimentazioni in cemento
Foto di una piscina monocorsia mediterranea rettangolare dietro casa con una vasca idromassaggio e pavimentazioni in cemento
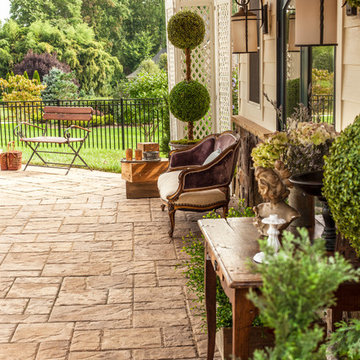
The front of this poolhouse is a show-stopper with a covered paver patio.
The ceiling of the pavilion is outfitted with a fan to keep you cool on hot summer days.
*Photograph by Techo-Bloc
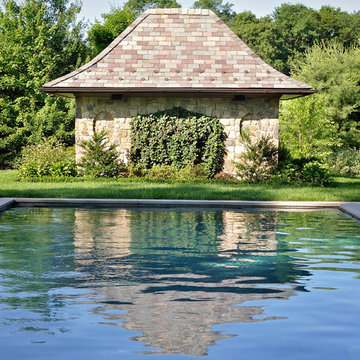
Ispirazione per una grande piscina monocorsia stile americano rettangolare dietro casa con fontane e pavimentazioni in cemento
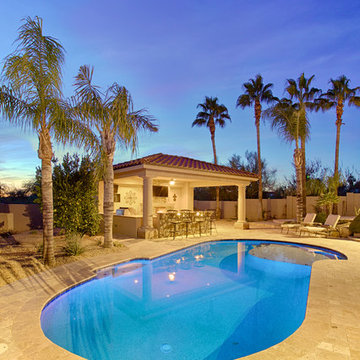
The large palm trees, the Ramada and the pool are all in perfect proportion. The deep blue of the pool draws your eye in and toward the Ramada and then up to the night sky.
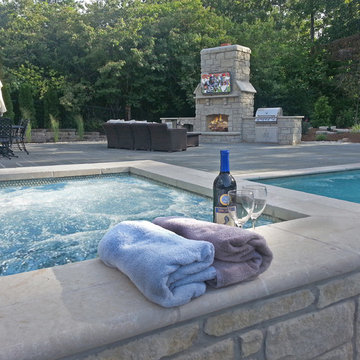
Custom pool and outdoor living space designed and constructed by Liquid Assets Pools in St. Louis. Contact us for a free consultation.
Esempio di una piscina monocorsia chic rettangolare di medie dimensioni e dietro casa con una vasca idromassaggio e pavimentazioni in cemento
Esempio di una piscina monocorsia chic rettangolare di medie dimensioni e dietro casa con una vasca idromassaggio e pavimentazioni in cemento
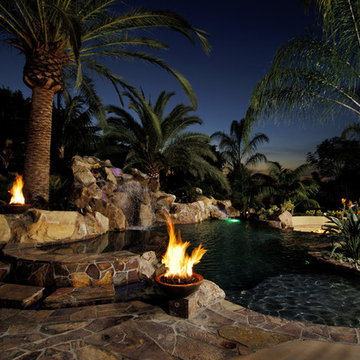
Our pool designers will ask you if you are looking for a geometric or freeform pool. A geometric pool can be a great fit for a modern décor, and a freeform pool can be combined with hardscape to create your own backyard oasis. Some homeowners are really looking for that WOW factor, and invest in a show-stopping infinity, or negative edge pool. Infinity pools are especially popular among beach cities, such as San Diego, since they can be especially dramatic when poised over a coastal view. A pool is a powerful outdoor focal point, and becomes an instant center of get-togethers and social activity. Many homeowners are interested in learning about different water features options that can really bring their pool to life. Water features such as water bowls, water spouts, fountains, waterfalls and water jets can all make wonderful additions to your new pool.
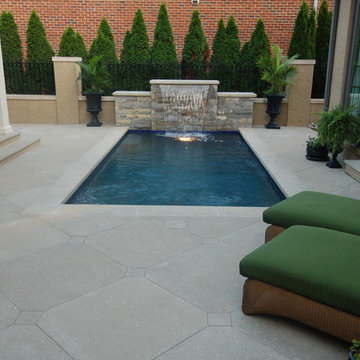
Esempio di una piccola piscina monocorsia stile americano rettangolare in cortile con fontane e pavimentazioni in cemento
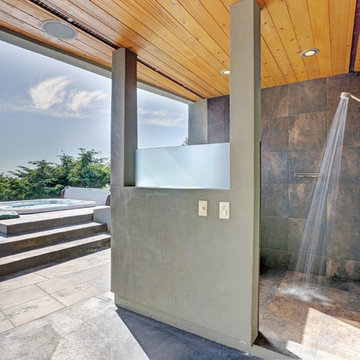
In our busy lives, creating a peaceful and rejuvenating home environment is essential to a healthy lifestyle. Built less than five years ago, this Stinson Beach Modern home is your own private oasis. Surrounded by a butterfly preserve and unparalleled ocean views, the home will lead you to a sense of connection with nature. As you enter an open living room space that encompasses a kitchen, dining area, and living room, the inspiring contemporary interior invokes a sense of relaxation, that stimulates the senses. The open floor plan and modern finishes create a soothing, tranquil, and uplifting atmosphere. The house is approximately 2900 square feet, has three (to possibly five) bedrooms, four bathrooms, an outdoor shower and spa, a full office, and a media room. Its two levels blend into the hillside, creating privacy and quiet spaces within an open floor plan and feature spectacular views from every room. The expansive home, decks and patios presents the most beautiful sunsets as well as the most private and panoramic setting in all of Stinson Beach. One of the home's noteworthy design features is a peaked roof that uses Kalwall's translucent day-lighting system, the most highly insulating, diffuse light-transmitting, structural panel technology. This protected area on the hill provides a dramatic roar from the ocean waves but without any of the threats of oceanfront living. Built on one of the last remaining one-acre coastline lots on the west side of the hill at Stinson Beach, the design of the residence is site friendly, using materials and finishes that meld into the hillside. The landscaping features low-maintenance succulents and butterfly friendly plantings appropriate for the adjacent Monarch Butterfly Preserve. Recalibrate your dreams in this natural environment, and make the choice to live in complete privacy on this one acre retreat. This home includes Miele appliances, Thermadore refrigerator and freezer, an entire home water filtration system, kitchen and bathroom cabinetry by SieMatic, Ceasarstone kitchen counter tops, hardwood and Italian ceramic radiant tile floors using Warmboard technology, Electric blinds, Dornbracht faucets, Kalwall skylights throughout livingroom and garage, Jeldwen windows and sliding doors. Located 5-8 minute walk to the ocean, downtown Stinson and the community center. It is less than a five minute walk away from the trail heads such as Steep Ravine and Willow Camp.
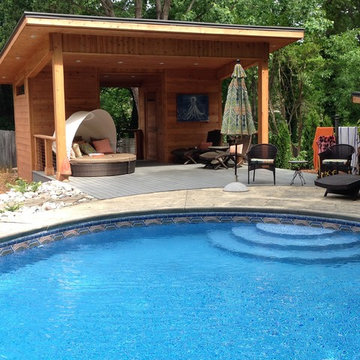
Esempio di una piscina design rotonda dietro casa con una dépendance a bordo piscina e pavimentazioni in cemento
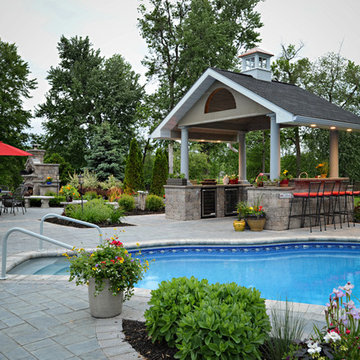
Robert Harris Photography
Ispirazione per una piscina classica dietro casa con pavimentazioni in cemento
Ispirazione per una piscina classica dietro casa con pavimentazioni in cemento
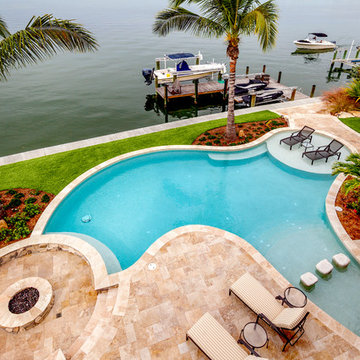
Greg Wilson Photography
Immagine di una grande piscina naturale mediterranea personalizzata dietro casa con pavimentazioni in cemento
Immagine di una grande piscina naturale mediterranea personalizzata dietro casa con pavimentazioni in cemento
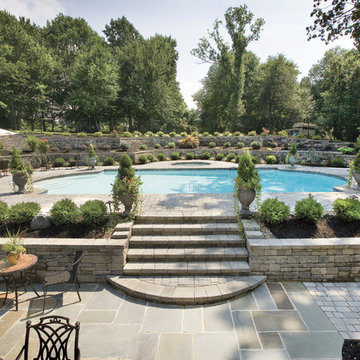
Idee per una grande piscina monocorsia classica rettangolare dietro casa con una vasca idromassaggio e pavimentazioni in cemento
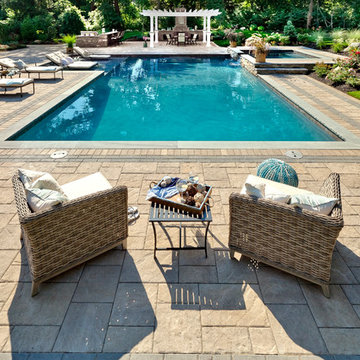
You can hear the echo of the craftsman’s tools in Blu. The same honest lines and rugged texture as our larger, 80mm version, the same opulent colors and modern yet eternal look, Blu 60mm is lighter in weight and has a smaller height, making it a better choice for pedestrian and light-traffic-only areas such as on walkways and patios.
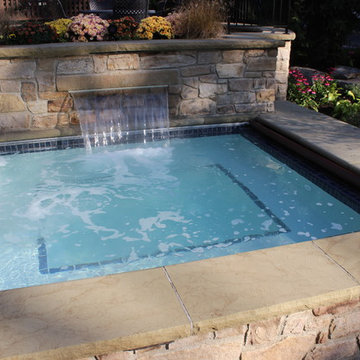
Outdoor spa in Cleveland, Ohio.
Ispirazione per una grande piscina chic rettangolare dietro casa con fontane e pavimentazioni in cemento
Ispirazione per una grande piscina chic rettangolare dietro casa con fontane e pavimentazioni in cemento
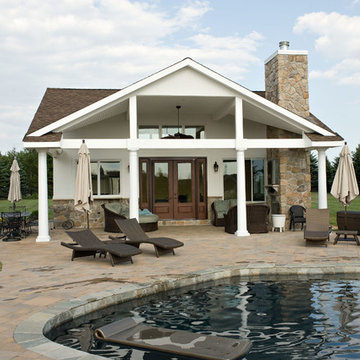
Idee per una piscina classica personalizzata di medie dimensioni e dietro casa con una dépendance a bordo piscina e pavimentazioni in cemento
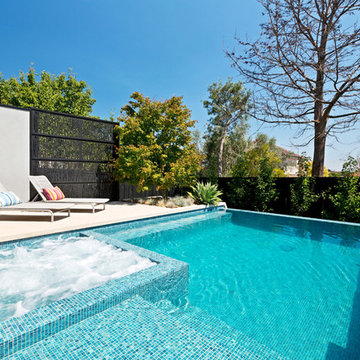
A Neptune Pools Original design
Infinity pool and spa fully tiled with Glass Mosaic tiles
Photography by Patrick Redmond
Immagine di una grande piscina a sfioro infinito contemporanea rettangolare dietro casa con pavimentazioni in cemento
Immagine di una grande piscina a sfioro infinito contemporanea rettangolare dietro casa con pavimentazioni in cemento
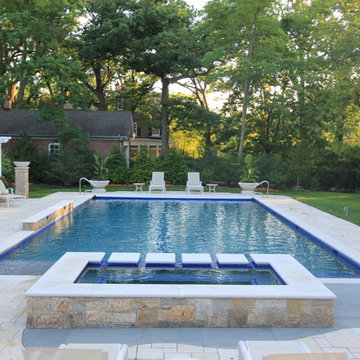
Winnetka swimming pool, spa and outdoor kitchen by Rosebrook Pools.
847-362-0400
Classic swimming pool with contemporary detail. Glass tile accents pool and spa waterline, tanning ledge,and spa overflow. Laminar deck jets surround pool along with an additional raised stone water feature. The deck and coping are in Valders Limestone. The patio is equipped with a full outdoor kitchen and a pergola. The spa and kitchen use Connecticut stone veneer, and the kitchen is topped with black granite.
Norman Sizemore Photography

A couple by the name of Claire and Dan Boyles commissioned Exterior Worlds to develop their back yard along the lines of a French Country garden design. They had recently designed and built a French Colonial style house. Claire had been very involved in the architectural design, and she communicated extensively her expectations for the landscape.
The aesthetic we ultimately created for them was not a traditional French country garden per se, but instead was a variation on the symmetry, color, and sense of formality associated with this design. The most notable feature that we added to the estate was a custom swimming pool installed just to the rear of the home. It emphasized linearity, complimentary right angles, and it featured a luxury spa and pool fountain. We built the coping around the pool out of limestone, and we used concrete pavers to build the custom pool patio. We then added French pottery in various locations around the patio to balance the stonework against the look and structure of the home.
We added a formal garden parallel to the pool to reflect its linear movement. Like most French country gardens, this design is bordered by sheered bushes and emphasizes straight lines, angles, and symmetry. One very interesting thing about this garden is that it is consist entirely of various shades of green, which lends itself well to the sense of a French estate. The garden is bordered by a taupe colored cedar fence that compliments the color of the stonework.
Just around the corner from the back entrance to the house, there lies a double-door entrance to the master bedroom. This was an ideal place to build a small patio for the Boyles to use as a private seating area in the early mornings and evenings. We deviated slightly from strict linearity and symmetry by adding pavers that ran out like steps from the patio into the grass. We then planted boxwood hedges around the patio, which are common in French country garden design and combine an Old World sensibility with a morning garden setting.
We then completed this portion of the project by adding rosemary and mondo grass as ground cover to the space between the patio, the corner of the house, and the back wall that frames the yard. This design is derivative of those found in morning gardens, and it provides the Boyles with a place where they can step directly from their bedroom into a private outdoor space and enjoy the early mornings and evenings.
We further develop the sense of a morning garden seating area; we deviated slightly from the strict linear forms of the rest of the landscape by adding pavers that ran like steps from the patio and out into the grass. We also planted rosemary and mondo grass as ground cover to the space between the patio, the corner of the house, and the back wall that borders this portion of the yard.
We then landscaped the front of the home with a continuing symmetry reminiscent of French country garden design. We wanted to establish a sense of grand entrance to the home, so we built a stone walkway that ran all the way from the sidewalk and then fanned out parallel to the covered porch that centers on the front door and large front windows of the house. To further develop the sense of a French country estate, we planted a small parterre garden that can be seen and enjoyed from the left side of the porch.
On the other side of house, we built the Boyles a circular motorcourt around a large oak tree surrounded by lush San Augustine grass. We had to employ special tree preservation techniques to build above the root zone of the tree. The motorcourt was then treated with a concrete-acid finish that compliments the brick in the home. For the parking area, we used limestone gravel chips.
French country garden design is traditionally viewed as a very formal style intended to fill a significant portion of a yard or landscape. The genius of the Boyles project lay not in strict adherence to tradition, but rather in adapting its basic principles to the architecture of the home and the geometry of the surrounding landscape.
For more the 20 years Exterior Worlds has specialized in servicing many of Houston's fine neighborhoods.
Piscine con pavimentazioni in cemento - Foto e idee
3