Piscine piccole con pavimentazioni in cemento - Foto e idee
Filtra anche per:
Budget
Ordina per:Popolari oggi
1 - 20 di 772 foto
1 di 3
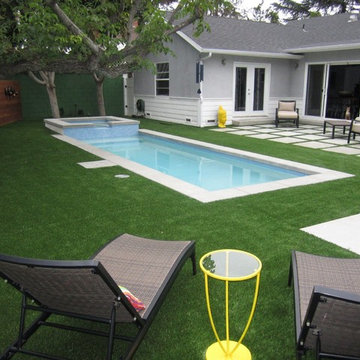
Small space pool and spa design with turf landscape.
www.IntexDandC.com
@IntexDandC
Idee per una piccola piscina naturale minimal rettangolare dietro casa con una vasca idromassaggio e pavimentazioni in cemento
Idee per una piccola piscina naturale minimal rettangolare dietro casa con una vasca idromassaggio e pavimentazioni in cemento
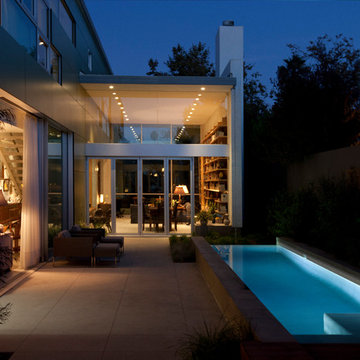
At night, the interior lights dramatically illuminate the floor-to-ceiling bookshelves.
Photo: Jim Bartsch
Immagine di una piccola piscina monocorsia moderna rettangolare nel cortile laterale con pavimentazioni in cemento
Immagine di una piccola piscina monocorsia moderna rettangolare nel cortile laterale con pavimentazioni in cemento
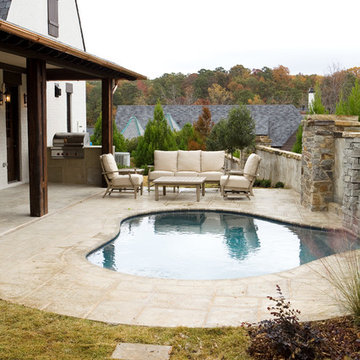
Josh Moates
Foto di una piccola piscina rustica personalizzata dietro casa con pavimentazioni in cemento
Foto di una piccola piscina rustica personalizzata dietro casa con pavimentazioni in cemento
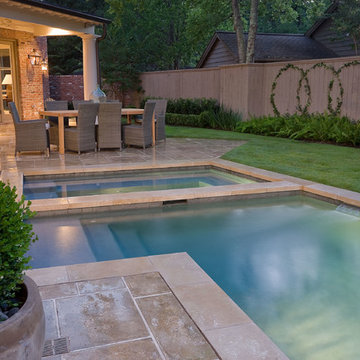
A couple by the name of Claire and Dan Boyles commissioned Exterior Worlds to develop their back yard along the lines of a French Country garden design. They had recently designed and built a French Colonial style house. Claire had been very involved in the architectural design, and she communicated extensively her expectations for the landscape.
The aesthetic we ultimately created for them was not a traditional French country garden per se, but instead was a variation on the symmetry, color, and sense of formality associated with this design. The most notable feature that we added to the estate was a custom swimming pool installed just to the rear of the home. It emphasized linearity, complimentary right angles, and it featured a luxury spa and pool fountain. We built the coping around the pool out of limestone, and we used concrete pavers to build the custom pool patio. We then added French pottery in various locations around the patio to balance the stonework against the look and structure of the home.
We added a formal garden parallel to the pool to reflect its linear movement. Like most French country gardens, this design is bordered by sheered bushes and emphasizes straight lines, angles, and symmetry. One very interesting thing about this garden is that it is consist entirely of various shades of green, which lends itself well to the sense of a French estate. The garden is bordered by a taupe colored cedar fence that compliments the color of the stonework.
Just around the corner from the back entrance to the house, there lies a double-door entrance to the master bedroom. This was an ideal place to build a small patio for the Boyles to use as a private seating area in the early mornings and evenings. We deviated slightly from strict linearity and symmetry by adding pavers that ran out like steps from the patio into the grass. We then planted boxwood hedges around the patio, which are common in French country garden design and combine an Old World sensibility with a morning garden setting.
We then completed this portion of the project by adding rosemary and mondo grass as ground cover to the space between the patio, the corner of the house, and the back wall that frames the yard. This design is derivative of those found in morning gardens, and it provides the Boyles with a place where they can step directly from their bedroom into a private outdoor space and enjoy the early mornings and evenings.
We further develop the sense of a morning garden seating area; we deviated slightly from the strict linear forms of the rest of the landscape by adding pavers that ran like steps from the patio and out into the grass. We also planted rosemary and mondo grass as ground cover to the space between the patio, the corner of the house, and the back wall that borders this portion of the yard.
We then landscaped the front of the home with a continuing symmetry reminiscent of French country garden design. We wanted to establish a sense of grand entrance to the home, so we built a stone walkway that ran all the way from the sidewalk and then fanned out parallel to the covered porch that centers on the front door and large front windows of the house. To further develop the sense of a French country estate, we planted a small parterre garden that can be seen and enjoyed from the left side of the porch.
On the other side of house, we built the Boyles a circular motorcourt around a large oak tree surrounded by lush San Augustine grass. We had to employ special tree preservation techniques to build above the root zone of the tree. The motorcourt was then treated with a concrete-acid finish that compliments the brick in the home. For the parking area, we used limestone gravel chips.
French country garden design is traditionally viewed as a very formal style intended to fill a significant portion of a yard or landscape. The genius of the Boyles project lay not in strict adherence to tradition, but rather in adapting its basic principles to the architecture of the home and the geometry of the surrounding landscape.
For more the 20 years Exterior Worlds has specialized in servicing many of Houston's fine neighborhoods.
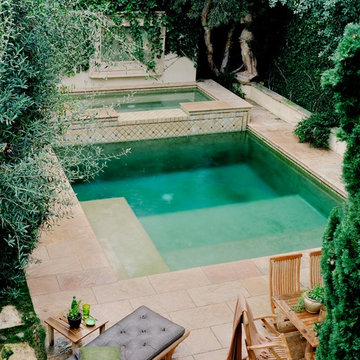
You gotta love California…even in the drizzle!
Idee per una piccola piscina tradizionale rettangolare dietro casa con una vasca idromassaggio e pavimentazioni in cemento
Idee per una piccola piscina tradizionale rettangolare dietro casa con una vasca idromassaggio e pavimentazioni in cemento
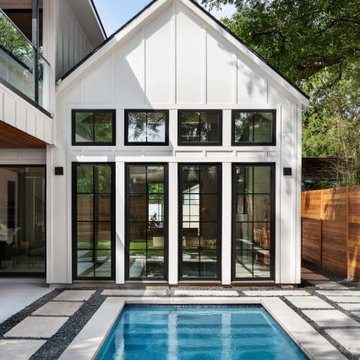
Black and white exterior with a plunge pool in the backyard.
Idee per una piccola piscina country rettangolare dietro casa con pavimentazioni in cemento
Idee per una piccola piscina country rettangolare dietro casa con pavimentazioni in cemento
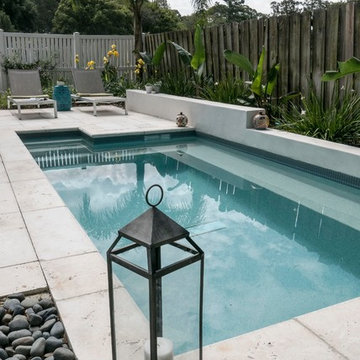
This compact space allows for a lot of outdoor living options, without feeling too cramped. The homeowners really wanted a pool and spa, but didn't believe their yard was big enough. Not only did they get both by incorporating a spool, they also have plenty of room for seating and dining, lush landscaping, and a lawn where their child and dogs can play!
Photo by Craig O'Neal
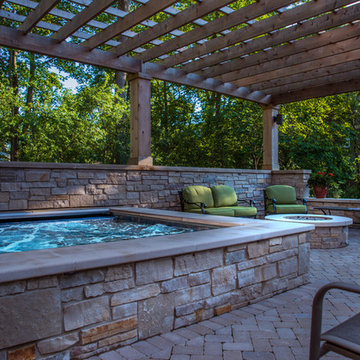
Request Free Quote
This stand-alone raised spa in Lake Forest, IL packs alot of features into a limited space, and yet feels spacious. Measuring 8'0" x 8'0", the raised spa has an automatic safety cover with stone lid system. Covered by a beautiful custom Pergola, the outdoor space features a fire pit and ample seating space. Photos by Larry Huene
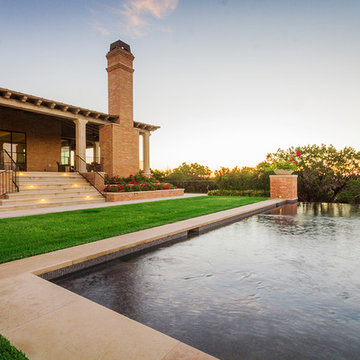
Jessica Mims, See In See Out
Ispirazione per una piccola piscina a sfioro infinito country rettangolare dietro casa con pavimentazioni in cemento
Ispirazione per una piccola piscina a sfioro infinito country rettangolare dietro casa con pavimentazioni in cemento
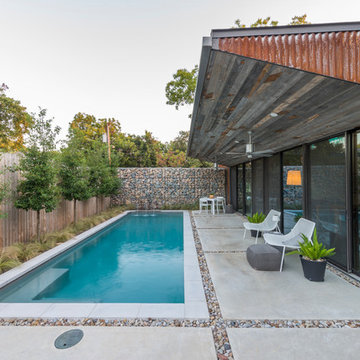
The minimalistic design of the pool compliments the basic shape of the house. Close attention was paid to the details of the pool and surrounding deck.
Photography Credit: Wade Griffith
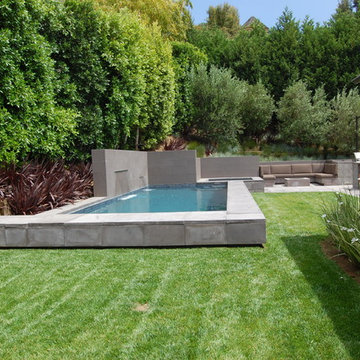
Huntington pools
Ispirazione per una piccola piscina monocorsia minimalista rettangolare dietro casa con fontane e pavimentazioni in cemento
Ispirazione per una piccola piscina monocorsia minimalista rettangolare dietro casa con fontane e pavimentazioni in cemento
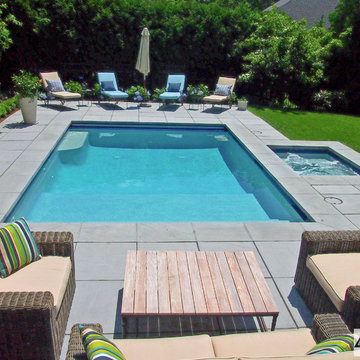
all photos property of triad Associates, inc.
Immagine di una piccola piscina minimal rettangolare dietro casa con pavimentazioni in cemento e una vasca idromassaggio
Immagine di una piccola piscina minimal rettangolare dietro casa con pavimentazioni in cemento e una vasca idromassaggio
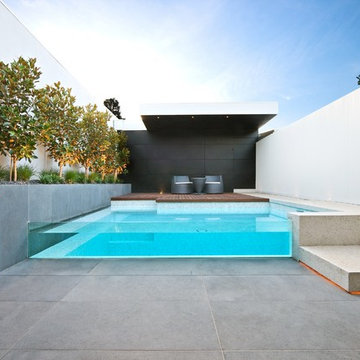
Designed and installed by Dan Gayfer from Out From The Blue http://www.oftb.com.au/
Melbourne Bluestone supplied by Eco Outdoor.
www.ecooudoorusa.com
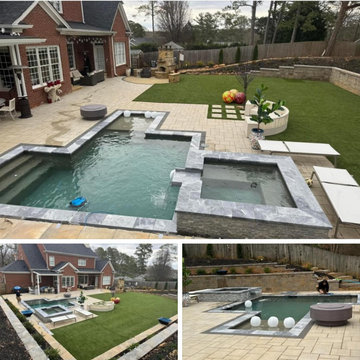
Complete Landscape Makeover including pool and spa, walls, pavers, artificial turf and plants!
Esempio di una piccola piscina naturale moderna rettangolare dietro casa con paesaggistica bordo piscina e pavimentazioni in cemento
Esempio di una piccola piscina naturale moderna rettangolare dietro casa con paesaggistica bordo piscina e pavimentazioni in cemento
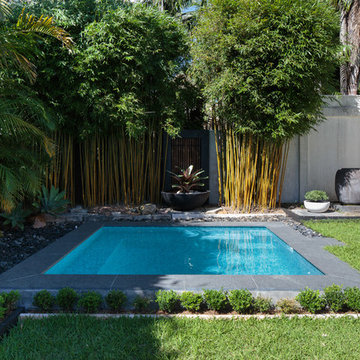
This gorgeous Roseville Plunge Pool combo is nestled into an Asian-inspired corner of a small backyard in Sydney’s Upper North Shore.
Multi-purpose Plunge and Spa pools are a perfect solution in Sydney when you have a smaller backyard. They provide a refreshing break in the height of summer and warm comfort in winter.
Fully tiled with Ela Fiji files and surrounded with natural, grey Granite, we’re not surprised this plunge pool won the MBA award for Best Spa in 2017.
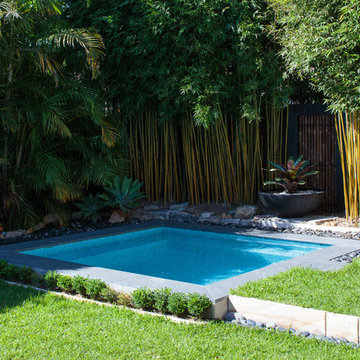
This gorgeous Roseville Plunge Pool combo is nestled into an Asian-inspired corner of a small backyard in Sydney’s Upper North Shore.
Multi-purpose Plunge and Spa pools are a perfect solution in Sydney when you have a smaller backyard. They provide a refreshing break in the height of summer and warm comfort in winter.
Fully tiled with Ela Fiji files and surrounded with natural, grey Granite, we’re not surprised this plunge pool won the MBA award for Best Spa in 2017.
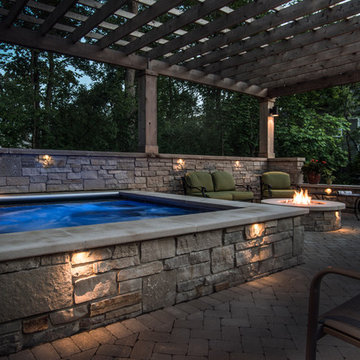
Request Free Quote
This stand-alone raised spa in Lake Forest, IL packs alot of features into a limited space, and yet feels spacious. Measuring 8'0" x 8'0", the raised spa has an automatic safety cover with stone lid system. Covered by a beautiful custom Pergola, the outdoor space features a fire pit and ample seating space. Photos by Larry Huene
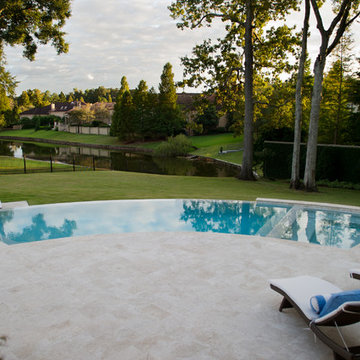
Ispirazione per una piccola piscina a sfioro infinito minimal personalizzata dietro casa con una dépendance a bordo piscina e pavimentazioni in cemento
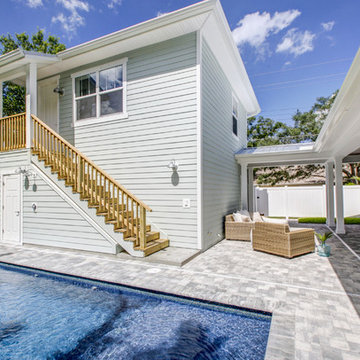
Casual and beachy courtyard, with natural materials and pavers. Ceilings are wood beadboard, stained. Fastpix, LLC
Esempio di una piccola piscina monocorsia stile marino rettangolare in cortile con pavimentazioni in cemento
Esempio di una piccola piscina monocorsia stile marino rettangolare in cortile con pavimentazioni in cemento
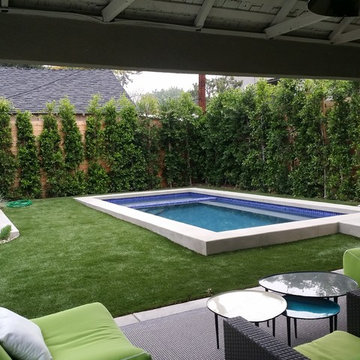
Pool & Spa Custom Design & Build
Ispirazione per una piccola piscina monocorsia minimalista rettangolare dietro casa con una vasca idromassaggio e pavimentazioni in cemento
Ispirazione per una piccola piscina monocorsia minimalista rettangolare dietro casa con una vasca idromassaggio e pavimentazioni in cemento
Piscine piccole con pavimentazioni in cemento - Foto e idee
1