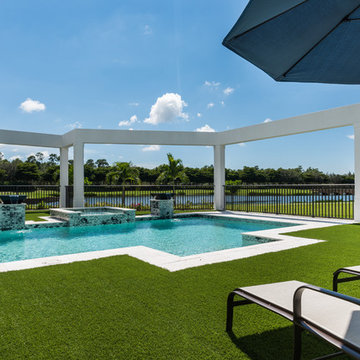Piscine classiche - Foto e idee
Filtra anche per:
Budget
Ordina per:Popolari oggi
61 - 80 di 97.152 foto
1 di 2
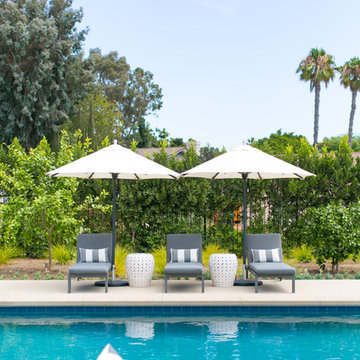
Photography: Ryan Garvin
Foto di una grande piscina monocorsia classica rettangolare dietro casa con lastre di cemento
Foto di una grande piscina monocorsia classica rettangolare dietro casa con lastre di cemento
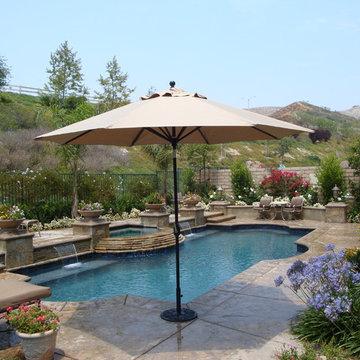
Jason Warren
Foto di una piscina classica personalizzata di medie dimensioni e dietro casa con fontane e pavimentazioni in cemento
Foto di una piscina classica personalizzata di medie dimensioni e dietro casa con fontane e pavimentazioni in cemento
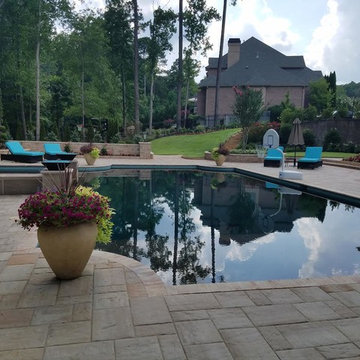
Immagine di una piscina classica personalizzata di medie dimensioni e dietro casa con pavimentazioni in cemento
Trova il professionista locale adatto per il tuo progetto
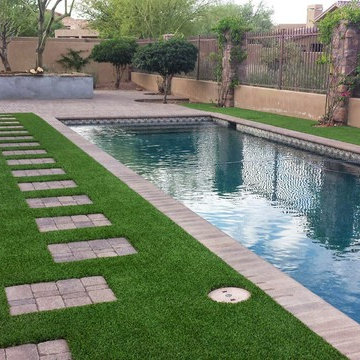
Foto di una piscina monocorsia chic rettangolare di medie dimensioni e dietro casa con pavimentazioni in mattoni
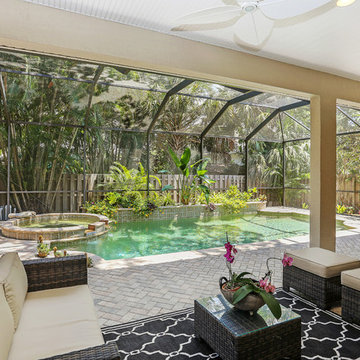
ryan@ryangammaphotography.com
Ispirazione per una piscina coperta naturale tradizionale rettangolare di medie dimensioni con pavimentazioni in mattoni
Ispirazione per una piscina coperta naturale tradizionale rettangolare di medie dimensioni con pavimentazioni in mattoni
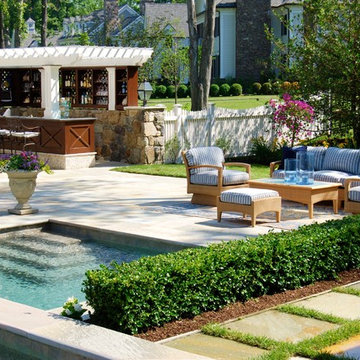
Esempio di una piscina monocorsia chic rettangolare di medie dimensioni e dietro casa con una vasca idromassaggio e pavimentazioni in pietra naturale
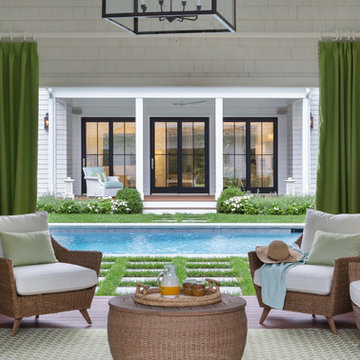
2016 Coastal Living magazine's Hamptons Showhouse // Pool house looking back to main home featuring Marvin Ultimate Sliding French Doors
Esempio di una piscina chic rettangolare di medie dimensioni e dietro casa con una dépendance a bordo piscina e pavimentazioni in cemento
Esempio di una piscina chic rettangolare di medie dimensioni e dietro casa con una dépendance a bordo piscina e pavimentazioni in cemento
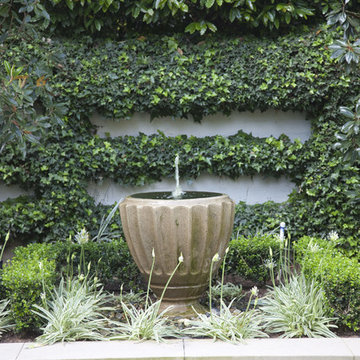
Jennifer Cheung
Immagine di una grande piscina tradizionale dietro casa con fontane
Immagine di una grande piscina tradizionale dietro casa con fontane
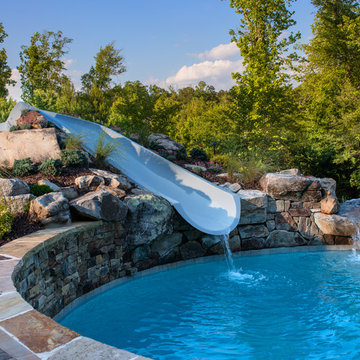
Tennessee flagstone and field stone boulders create the raised area for the water slide.
Esempio di una grande piscina naturale chic personalizzata dietro casa con un acquascivolo e pavimentazioni in cemento
Esempio di una grande piscina naturale chic personalizzata dietro casa con un acquascivolo e pavimentazioni in cemento
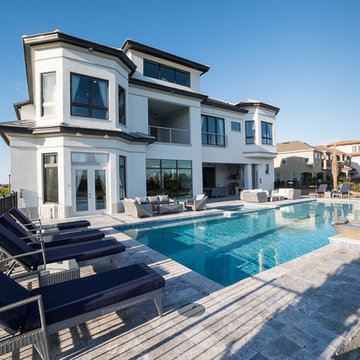
Rear Elevation, Lanai and Pool
Ispirazione per una grande piscina a sfioro infinito chic rettangolare dietro casa con pavimentazioni in pietra naturale
Ispirazione per una grande piscina a sfioro infinito chic rettangolare dietro casa con pavimentazioni in pietra naturale
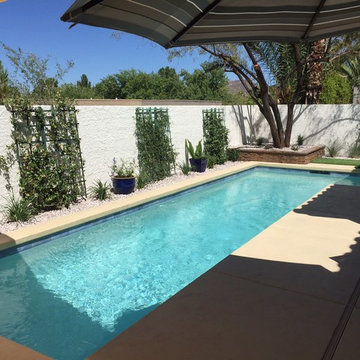
Ispirazione per una piscina monocorsia chic a "L" di medie dimensioni e dietro casa con lastre di cemento
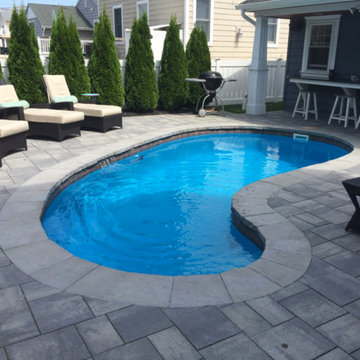
Immagine di una piscina monocorsia classica a "C" di medie dimensioni e dietro casa con pavimentazioni in cemento
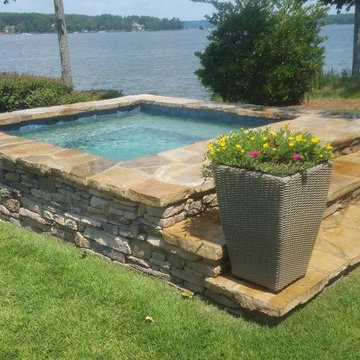
Ispirazione per una piccola piscina fuori terra classica rettangolare dietro casa con una vasca idromassaggio e pavimentazioni in pietra naturale
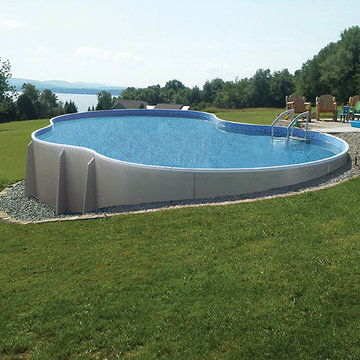
18'x32' Radiant free form semi inground pool
Immagine di una piscina fuori terra chic personalizzata di medie dimensioni e dietro casa
Immagine di una piscina fuori terra chic personalizzata di medie dimensioni e dietro casa
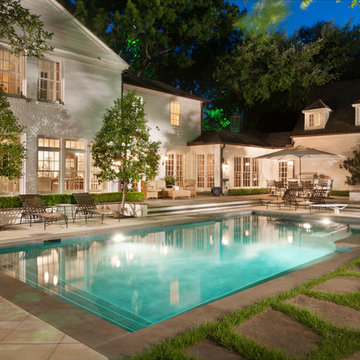
Originally designed by one of the most notable landscape architects in town, this once impressive project had faltered in recent years. The pool and spa still functioned well, and the client wanted to keep it intact. In addition, they wanted to keep as much of the existing landscaping as possible. The surrounding decks, walls, and steps were fair game. At first glance, one might think that our changes were simple material changes. Upon closer inspection, however, one can see the subtle, yet transformative changes that come together to update this classic pool in a tasteful, timeless manner, and improve the flow and usability of the deck areas, while softening the feel of the massive hardscape.
The subtle changes begin as soon as you walk out the back door of the house. The existing decking had a lot of what we call “tweeners”; areas that are overly generous walkways, yet not large enough to house furniture. The awkwardly small bluestone patio was expanded to accommodate a generous seating area, by pushing the step-down closer to the pool. Our talented stone mason carefully married the new bluestone into the existing, resulting in an imperceptible difference between the two. As you descend the new bluestone steps to the pool level, your bare feet will be thankful for the new smooth-finished limestone colored concrete, with a hand cut pattern carefully etched into its surface. The old red brick decking was so hot that the owners could not walk around the pool in bare feet. The brick coping was also replaced with an eased edge Pennsylvania Premier Stone which matches the new step treads throughout the project. Between the house and the pool, a large raised planter was reconfigured, giving additional space to the pool deck for a shaded lounge chair area.
Across the pool, a bank of rather tall painted brick retaining walls were cut down, shortened, and moved. This lessened the visual impact of the walls, which were rather overwhelming in the space, as well as opening up a new seating area, nestled under the arms of the massive pecan at the back of the property. Rather than continuing solid decking around the entire pool, the area near these walls has been transformed to large stone stepper pads set in a sea of beautiful St. Augustine lawn. This creates a visually softened area that is still suited to setting tables and chairs when the guest list calls for additional seating.
The spa area is quite possibly the most dramatic change on this project. Yet more raised planter walls divided this area into awkward spaces, unsuited to proper furniture placement. The planters were removed, new stone decks, once again expertly married into the existing, opening the area to house a large dining table and new built in bbq area. The spa itself was re-imagined with the bluestone coping, and painted brick veneer. The most impressive addition though is the new handmade glazed tiles that surround the existing cast stone water feature. This water feature was almost unnoticeable against the painted brick wall, but now the dramatic arch and pop of color draw the eye to this quaint little corner of the property.
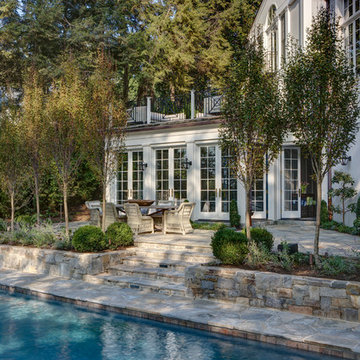
Pool Deck / Patio
Photographs By Gordon Beall
Idee per una piscina classica rettangolare dietro casa con pavimentazioni in pietra naturale
Idee per una piscina classica rettangolare dietro casa con pavimentazioni in pietra naturale
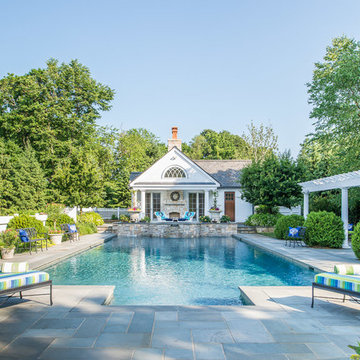
Ispirazione per una piscina tradizionale rettangolare con una dépendance a bordo piscina
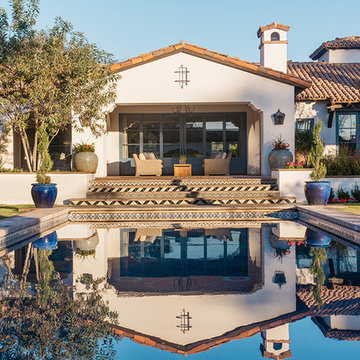
The landscape of this home honors the formality of Spanish Colonial / Santa Barbara Style early homes in the Arcadia neighborhood of Phoenix. By re-grading the lot and allowing for terraced opportunities, we featured a variety of hardscape stone, brick, and decorative tiles that reinforce the eclectic Spanish Colonial feel. Cantera and La Negra volcanic stone, brick, natural field stone, and handcrafted Spanish decorative tiles are used to establish interest throughout the property.
A front courtyard patio includes a hand painted tile fountain and sitting area near the outdoor fire place. This patio features formal Boxwood hedges, Hibiscus, and a rose garden set in pea gravel.
The living room of the home opens to an outdoor living area which is raised three feet above the pool. This allowed for opportunity to feature handcrafted Spanish tiles and raised planters. The side courtyard, with stepping stones and Dichondra grass, surrounds a focal Crape Myrtle tree.
One focal point of the back patio is a 24-foot hand-hammered wrought iron trellis, anchored with a stone wall water feature. We added a pizza oven and barbecue, bistro lights, and hanging flower baskets to complete the intimate outdoor dining space.
Project Details:
Landscape Architect: Greey|Pickett
Architect: Higgins Architects
Landscape Contractor: Premier Environments
Photography: Sam Rosenbaum
Piscine classiche - Foto e idee
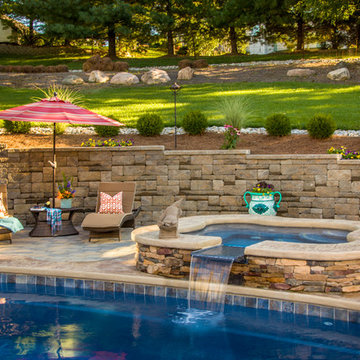
Robin Victor Goetz/www.GoRVGP.com
Immagine di una grande piscina naturale classica personalizzata dietro casa con una vasca idromassaggio e pavimentazioni in pietra naturale
Immagine di una grande piscina naturale classica personalizzata dietro casa con una vasca idromassaggio e pavimentazioni in pietra naturale
4
