Piscine classiche sul tetto - Foto e idee
Ordina per:Popolari oggi
1 - 20 di 36 foto
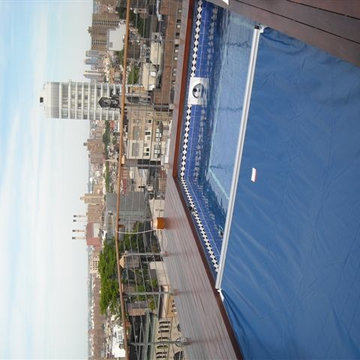
Idee per una piscina monocorsia classica rettangolare di medie dimensioni e sul tetto con pedane
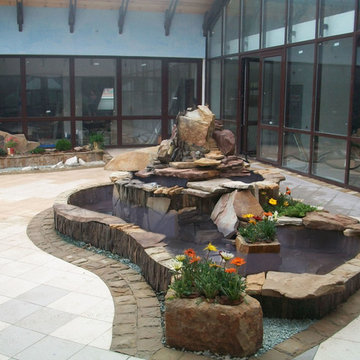
Foto di una piscina naturale classica sul tetto con pavimentazioni in pietra naturale

Our clients desire for their 4th floor terrace was to enjoy the best of all worlds. An outdoor living space complete with sun bathing options, seating for fireside cocktail parties able to enjoy the ocean view of LaJolla California. Their desire was to include a small Kitchen and full size Bathroom. In addition, an area for lounging with complete sun protection for those who wanted to enjoy outdoor living but not be burned by it
By embedding a 30' steel beam across the center of this space, the 50' wide structure includes a small outdoor Kitchen and full-size Bathroom and an outdoor Living room, just steps away from the Jacuzzi and pool... We even included a television on a hydraulic lift with a 360-degree radius. The amazing vanishing edge pool dangles above the Grotto below with water spilling over both sides. Glass lined side rails grace the accompanying bridges as the pathway connects to the front of the terrace… A sun-worshiper’s paradise!
Nestled against the hillside in San Diego California, this outdoor living space provides homeowners the luxury of living in Southern California most coveted Real-estate... LaJolla California.
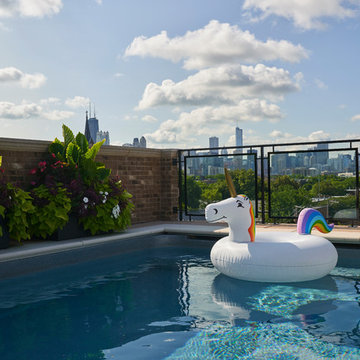
The roof deck features a hot tub, pool, dining area, lounge area, built in BBQ, and a pergola, all designed, engineered, and built by BGD&C Custom Homes. To highlight the amazing city views from the roof deck a custom glass and metal parapet was installed at one edge of the pool.
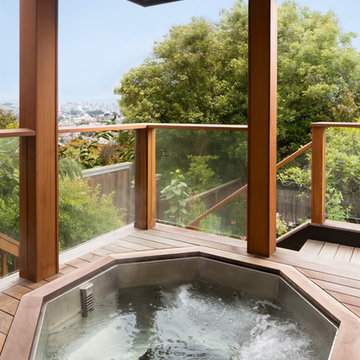
Designer: MODtage Design /
Photographer: Paul Dyer
Immagine di una grande piscina classica personalizzata sul tetto con una vasca idromassaggio e pedane
Immagine di una grande piscina classica personalizzata sul tetto con una vasca idromassaggio e pedane
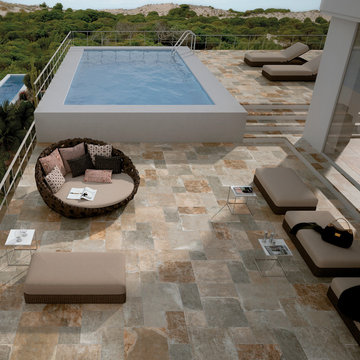
Pantheon Venus by Century Ceramica surrounding pool and porch.
Ispirazione per una piscina fuori terra classica rettangolare di medie dimensioni e sul tetto con piastrelle
Ispirazione per una piscina fuori terra classica rettangolare di medie dimensioni e sul tetto con piastrelle
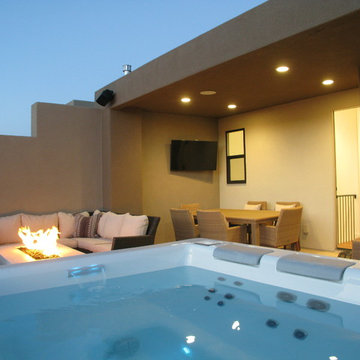
Idee per una piscina fuori terra tradizionale rettangolare di medie dimensioni e sul tetto con una vasca idromassaggio e pedane
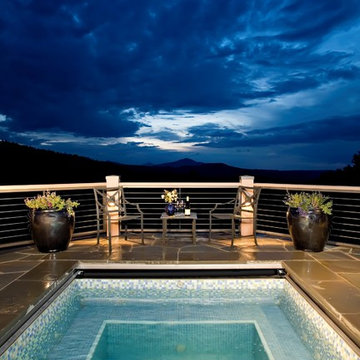
Custom glass tiled outddor spa with a view. The motorized pool cover is hidden from view. An adjacent pool room provides changing space, towel storage, and a 3/4 bath.
Photography by: Christopher Marona
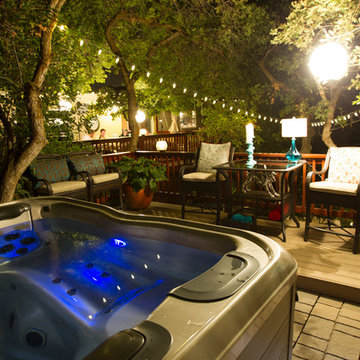
Idee per una piccola piscina fuori terra classica sul tetto con una vasca idromassaggio e pavimentazioni in cemento
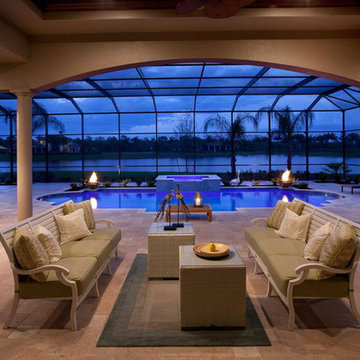
Immagine di una grande piscina monocorsia chic personalizzata sul tetto con fontane e pavimentazioni in pietra naturale
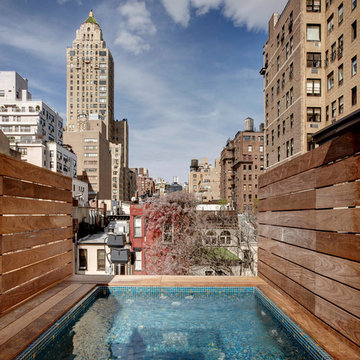
Idee per una piscina monocorsia classica rettangolare sul tetto con pedane
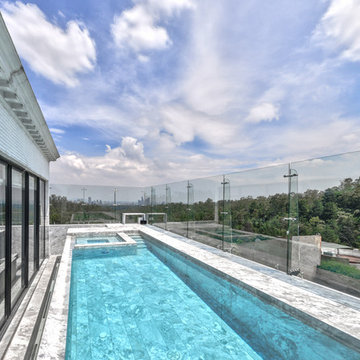
Eduardo Roditi Photography
Esempio di una grande piscina monocorsia tradizionale rettangolare sul tetto con una vasca idromassaggio
Esempio di una grande piscina monocorsia tradizionale rettangolare sul tetto con una vasca idromassaggio
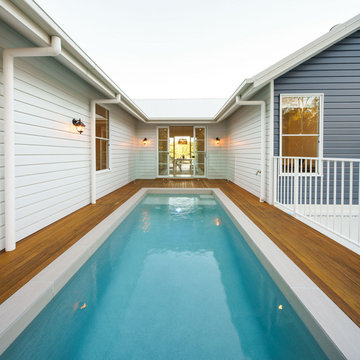
A reputable local house builder subcontracted us for the building of this new house's pool. The pool is above ground, located on the second floor of the house. The builder constructed a blockwork base for us to form up the pool from. Serenity Pool Co. is trusted by many local builders around the coas
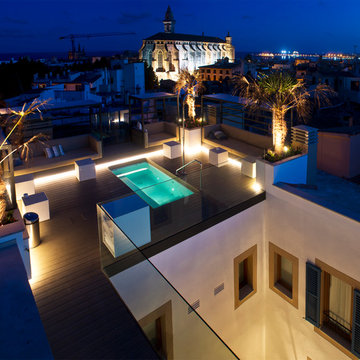
Ispirazione per una piccola piscina fuori terra classica rettangolare sul tetto con pedane
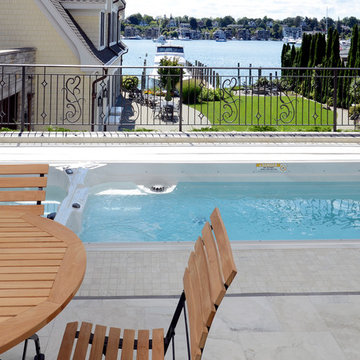
Camp Wobegon is a nostalgic waterfront retreat for a multi-generational family. The home's name pays homage to a radio show the homeowner listened to when he was a child in Minnesota. Throughout the home, there are nods to the sentimental past paired with modern features of today.
The five-story home sits on Round Lake in Charlevoix with a beautiful view of the yacht basin and historic downtown area. Each story of the home is devoted to a theme, such as family, grandkids, and wellness. The different stories boast standout features from an in-home fitness center complete with his and her locker rooms to a movie theater and a grandkids' getaway with murphy beds. The kids' library highlights an upper dome with a hand-painted welcome to the home's visitors.
Throughout Camp Wobegon, the custom finishes are apparent. The entire home features radius drywall, eliminating any harsh corners. Masons carefully crafted two fireplaces for an authentic touch. In the great room, there are hand constructed dark walnut beams that intrigue and awe anyone who enters the space. Birchwood artisans and select Allenboss carpenters built and assembled the grand beams in the home.
Perhaps the most unique room in the home is the exceptional dark walnut study. It exudes craftsmanship through the intricate woodwork. The floor, cabinetry, and ceiling were crafted with care by Birchwood carpenters. When you enter the study, you can smell the rich walnut. The room is a nod to the homeowner's father, who was a carpenter himself.
The custom details don't stop on the interior. As you walk through 26-foot NanoLock doors, you're greeted by an endless pool and a showstopping view of Round Lake. Moving to the front of the home, it's easy to admire the two copper domes that sit atop the roof. Yellow cedar siding and painted cedar railing complement the eye-catching domes.
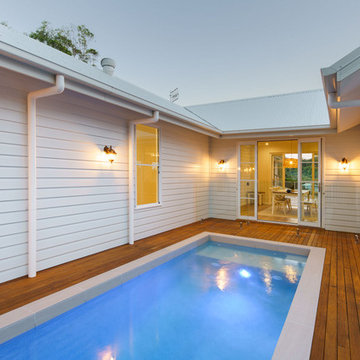
A reputable local house builder subcontracted us for the building of this new house's pool. The pool is above ground, located on the second floor of the house. The builder constructed a blockwork base for us to form up the pool from. Serenity Pool Co. is trusted by many local builders around the coas
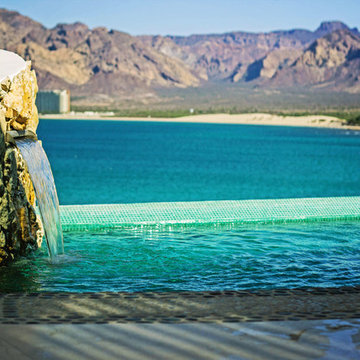
Alberca en terraza con vista al mar en San Carlos, Sonora.
Fotografia: Manuel Zazueta Zazueta
Immagine di una piccola piscina a sfioro infinito tradizionale personalizzata sul tetto con pavimentazioni in pietra naturale
Immagine di una piccola piscina a sfioro infinito tradizionale personalizzata sul tetto con pavimentazioni in pietra naturale
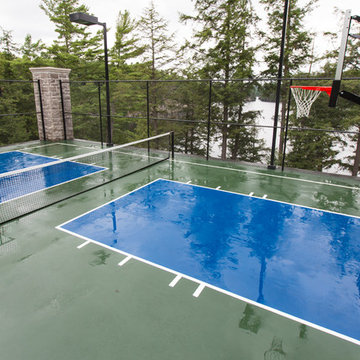
This project located in Muskoka blends modern sophistication into the natural setting.
Due to the adjacent lake and forest environments, a great deal of care was taken to ensure there were no impacts on these sensitive environments. The blast rock was salvaged to create “planting pockets” on the steep slopes allowing for nearly 700 mature trees to be craned into these locations. Working with local arborists, native species of trees and understory planting were selected to ensure ecosystems weren’t negatively impacted.
Areas of the patios overlooking the lake cantilevered out over the edge of the rock face and required the installation of custom iron and glass railings between stone pillars to provide safety due to the severity of the slope.
On the west side of the site, a penetration asphalt sport court surface was suspended atop a 4-car concrete garage, more than 45ft above grade level. Enclosed by chain-link fencing, this elevated “sky-court” offers a stunning setting for recreational play.
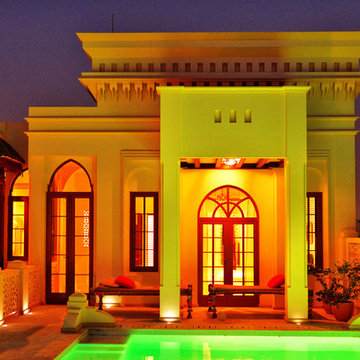
1st Floor Terrace & Pool with accent lighting
Ispirazione per una piccola piscina fuori terra tradizionale rettangolare sul tetto con pavimentazioni in pietra naturale
Ispirazione per una piccola piscina fuori terra tradizionale rettangolare sul tetto con pavimentazioni in pietra naturale
Immagine di una piscina fuori terra chic rettangolare di medie dimensioni e sul tetto con pedane
Piscine classiche sul tetto - Foto e idee
1