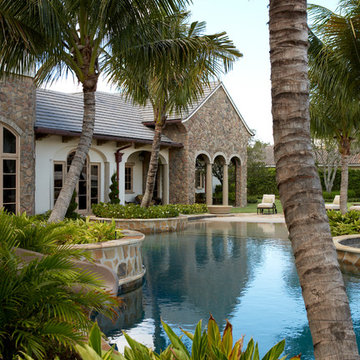Piscine ampie - Foto e idee
Filtra anche per:
Budget
Ordina per:Popolari oggi
121 - 140 di 10.227 foto
1 di 2
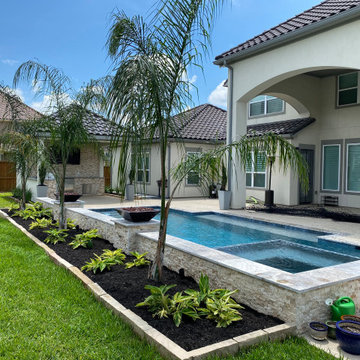
We designed & constructed a beautiful outdoor space for our client. The project features a custom pool with tiered spa, swim shelf with bubblers, water & fire features, fire pit, pergola built on site, covered patio with bathhouse & outdoor kitchen. The landscape features a blend of palms, Holly eagleston trees with sunshine ligustrum.
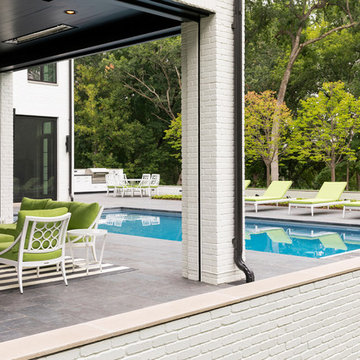
Composed of bold contrast and perfect lines, this stunning example of Belgian modern design invites thoughtful admiration of its clever spaces. ORIJIN STONE’s Friesian™ Limestone natural stone paving ushers a formal transition from structure to land - skirting the estate with its inky hue and luxurious finish.
Landscape Architecture & Installation: Topo, LLC
Architecture by Peterssen/Keller Architecture
Builder: John Kraemer & Sons Inc.
Interiors: Rauscher & Associates
Photography: Spacecrafting
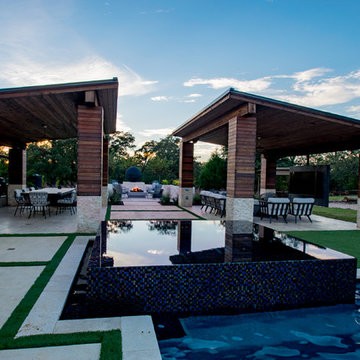
The Lightness vs Darkness theme carries throughout this project including never used materials and details to create this transitional gem in FlowerMound, TX. The axis and cross axis have stunning water and fire feature elements in the asymmetrical design. The black precise stacked slate spillway provides sound and visual effects and contrasts with the fire line burner visible from everywhere inside. This draws you out to enjoy the pool, and a lot more. The pool offered great places to hang out with the tanning ledge and built in bar stools and lots of room for the game of volleyball. The cross axis from the master bedroom draws the eye across the pool, through the black all tile vanishing edge spa, splitting the dual cabanas, through the fire pit, to gaze on the "Dark Planet" starburst light. The cabanas were divided into entertainment and dining. The graphite air slate, from Spain, covered the entertainment floating center and the cooking counter. Ivory Travertine in a stack bond pattern accented the cabanas, porch, fire pit and key areas blending with the coping and some veneers. The cabana steel roof matched the front home entry roof and helps unify the existing home with the additions. Details were important down the lighted and tiled vanishing edge channel for the spa. This project is one to be enjoyed any day of the week but it really is the shiny star every night. Project designed by Mike Farley. Photos by Mike & Laura Farley.
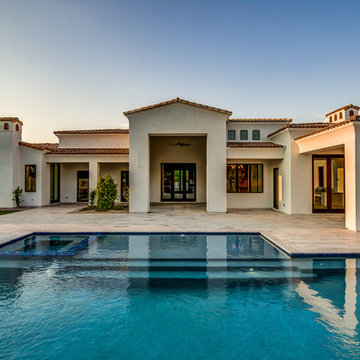
Ispirazione per un'ampia piscina a sfioro infinito tradizionale rettangolare dietro casa con una vasca idromassaggio e piastrelle
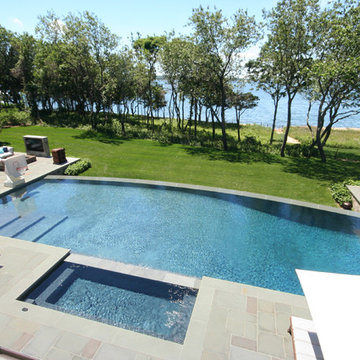
Thermal Bluestone coping surrounds the pool and spa and a Natural Cleft Bluestone patio with Radiant Cooling complements that coping on this Negative Edge pool/spa combo looks out at the bay. The interior is finished with a French Gray marble dust.
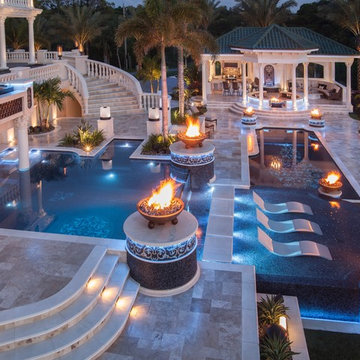
Multiple levels of luxury outdoor living have been created by Ryan Hughes in this 10,000 square foot wonderland of rushing water, blazing light and artistry of tile. The 3,000 square feet of water moves from level to level adding interest and spectacular views along the way.
Photos by Joe Traina
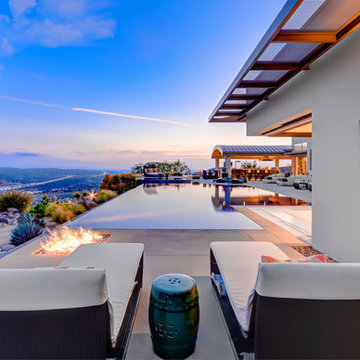
Poolside.
Photo credit: The Boutique Real Estate Group www.TheBoutiqueRE.com
Immagine di un'ampia piscina a sfioro infinito minimalista personalizzata dietro casa con lastre di cemento
Immagine di un'ampia piscina a sfioro infinito minimalista personalizzata dietro casa con lastre di cemento
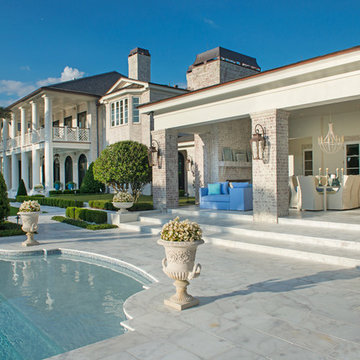
Esempio di un'ampia piscina monocorsia classica personalizzata dietro casa con pavimentazioni in pietra naturale
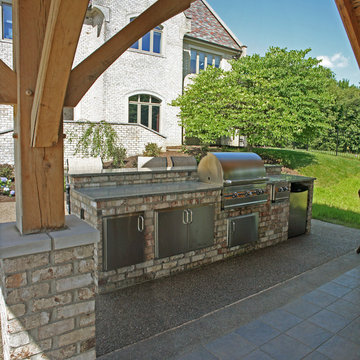
This grilling island is a grill master's dream with a mini refrigerator, storage cabinets, plenty of counterspace, and a bar to keep diners close to the action but out of the grill master's way.
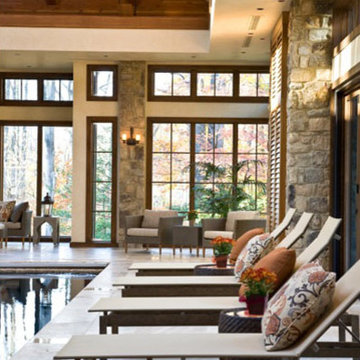
Addition to home in Potomac Maryland. Indoor pool with five lounging areas. Vaulted cieling with spot lighting. Lounge chairs with autumnal color pillows. Photographed by Gwin Hunt
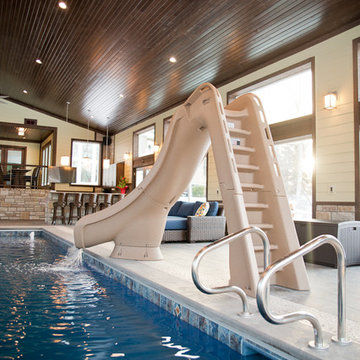
Custom indoor pool room with outdoor fans and beadboard ceiling
Immagine di un'ampia piscina coperta tradizionale a "L" con una dépendance a bordo piscina e piastrelle
Immagine di un'ampia piscina coperta tradizionale a "L" con una dépendance a bordo piscina e piastrelle
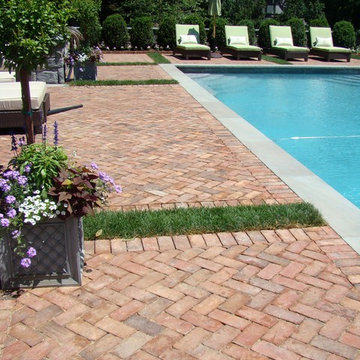
The brick decking is in a herringbone pattern that creates dynamic interest. The grass strips break up the large expanse. We made sure to include traditional planters to inject some color to the scene.
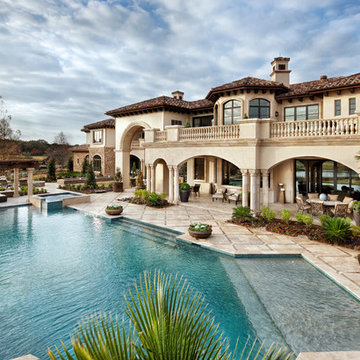
Piston Design
Foto di un'ampia piscina a sfioro infinito mediterranea dietro casa con una vasca idromassaggio
Foto di un'ampia piscina a sfioro infinito mediterranea dietro casa con una vasca idromassaggio
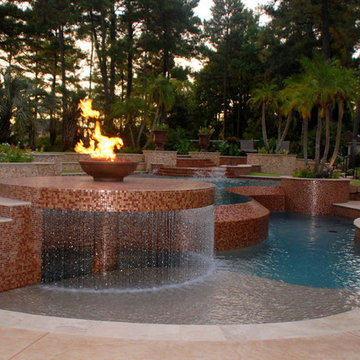
This pool has four different levels with the spa being the high point of the project 30" above finish floor of the house, level two is the glass tile wet deck just below spa spillway, level 3 is the main pool, level four is the lower trough which is at rear patio level. Homes that do not have the proper slopes for vanishing edges, can reverse the topo and create the negative edge that faces the house for a dramatic view, and create wonderful flows of water running towards the house and create incredible views
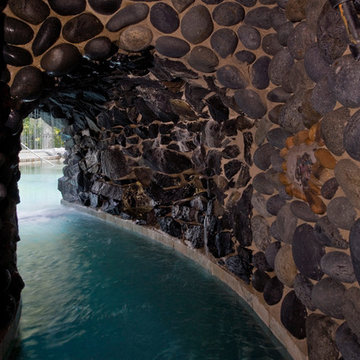
Request Free Quote
This amazing estate project has so many features it is quite difficult to list all of them. Set on 150 Acres, this sprawling project features an Indoor Oval Pool that connects to an outdoor swimming pool with a 65'0" lap lane. The pools are connected by a moveable swimming pool door that actuates with the turn of a key. The indoor pool house also features an indoor spa and baby pool, and is crowned at one end by a custom Oyster Shell. The Indoor sauna is connected to both main pool sections, and is accessible from the outdoor pool underneath the swim-up grotto and waterfall. The 25'0" vanishind edge is complemented by the hand-made ceramic tiles and fire features on the outdoor pools. Outdoor baby pool and spa complete the vessel count. Photos by Outvision Photography
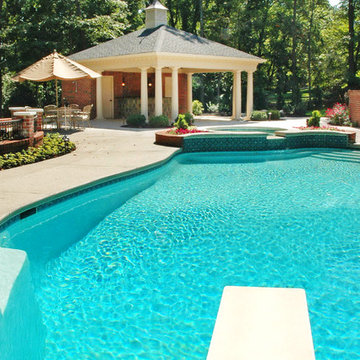
New exterior pool house located off of the existing pool area. Photo by Sally Noble.
Esempio di un'ampia piscina chic personalizzata dietro casa con una dépendance a bordo piscina e pavimentazioni in cemento
Esempio di un'ampia piscina chic personalizzata dietro casa con una dépendance a bordo piscina e pavimentazioni in cemento
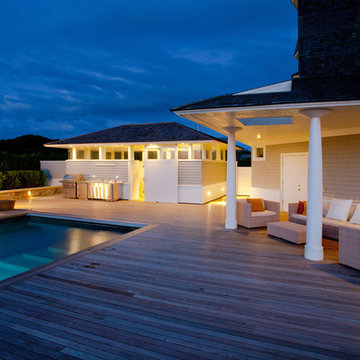
Dan Cutrona
Immagine di un'ampia piscina minimal rettangolare dietro casa con pedane
Immagine di un'ampia piscina minimal rettangolare dietro casa con pedane
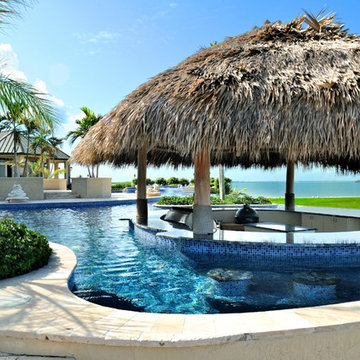
For the sun and fun seekers there is a pool with a tropical reef mosaic pattern made up of handmade glass tile and swim up bar.
Immagine di un'ampia piscina a sfioro infinito tropicale personalizzata dietro casa con fontane e piastrelle
Immagine di un'ampia piscina a sfioro infinito tropicale personalizzata dietro casa con fontane e piastrelle
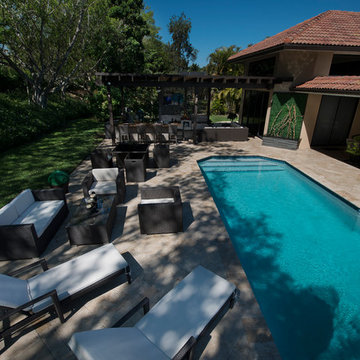
A complete contemporary backyard project was taken to another level of design. This amazing backyard was completed in the beginning of 2013 in Weston, Florida.
The project included an Outdoor Kitchen with equipment by Lynx, and finished with Emperador Light Marble and a Spanish stone on walls. Also, a 32” X 16” wooden pergola attached to the house with a customized wooden wall for the TV on a structured bench with the same finishes matching the Outdoor Kitchen. The project also consist of outdoor furniture by The Patio District, pool deck with gold travertine material, and an ivy wall with LED lights and custom construction with Black Absolute granite finish and grey stone on walls.
For more information regarding this or any other of our outdoor projects please visit our web-sight at www.luxapatio.com where you may also shop online at www.luxapatio/Online-Store.html. Our showroom is located in the Doral Design District at 3305 NW 79 Ave Miami FL. 33122 or contact us at 305-477-5141.
Piscine ampie - Foto e idee
7
