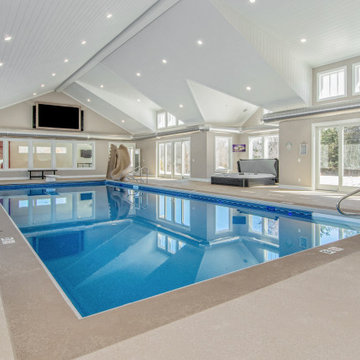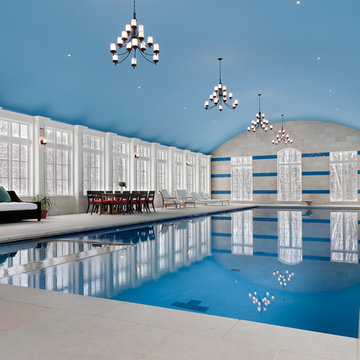Piscine Coperte ampie - Foto e idee
Filtra anche per:
Budget
Ordina per:Popolari oggi
1 - 20 di 389 foto
1 di 3
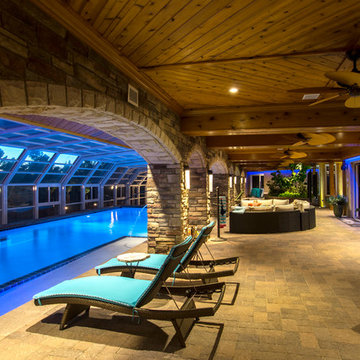
A swimming pool covered by a glazed retractable enclosure was added to this existing residence south-east of Parker, CO. A 3000 square foot deck is on the upper level reached by curving steel stairways on each end. The addition and the existing house received cultured stone veneer with limestone trim on the arches.
Tongue and groove knotty cedar planks on the ceiling and beams add visual warmth. Color changing LED light coves provide a fun touch. A hot tub can be seen on the right with living plants in the planter in the distance.
Robert R. Larsen, A.I.A. Photo
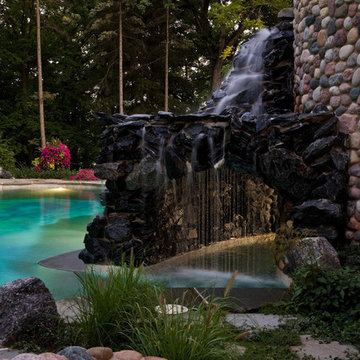
Request Free Quote
This amazing estate project has so many features it is quite difficult to list all of them. Set on 150 Acres, this sprawling project features an Indoor Oval Pool that connects to an outdoor swimming pool with a 65'0" lap lane. The pools are connected by a moveable swimming pool door that actuates with the turn of a key. The indoor pool house also features an indoor spa and baby pool, and is crowned at one end by a custom Oyster Shell. The Indoor sauna is connected to both main pool sections, and is accessible from the outdoor pool underneath the swim-up grotto and waterfall. The 25'0" vanishind edge is complemented by the hand-made ceramic tiles and fire features on the outdoor pools. Outdoor baby pool and spa complete the vessel count. Photos by Outvision Photography
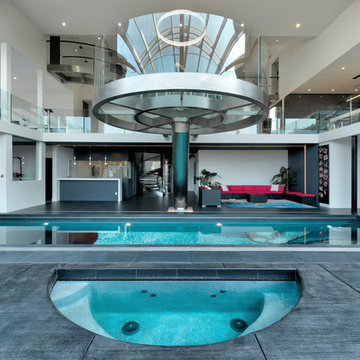
The home opens with a fifteen-foot entrance into a Great Room, where the north-façade is a glass curtain wall supported by hydraulic systems which opens like an aircraft hangar door, extending the living experience to outdoors. The horizontality of the space draws the eye to the greenery of Silicon Valley and floods the room with direct daylight. This feature gives the otherwise ultra-modern home the ambiance of existing in and among nature.
To bolster the comfort and serenity of the Great Room, an open floor plan combines kitchen, living, and dining areas. To the left is a nineteen-foot cantilevered kitchen island and to the right, a three-sided glass fireplace cradling the family room. In the center, a circular glass-floored dining area, impressively cantilevers over a sixty-foot long swimming pool with Michelangelo’s “Creation of Adam” mosaic tiled floor, serving as the Great Room’s centerpiece.
Sustainable feature includes, gray / rainwater harvesting system, saving approximately 34,000 gallons of water annually; a solar system covering 90% of home energy usage and aluminum cladded subfloor heating system achieving the desired temperature seven times faster than traditional radiant system and over 25% saving over conventional forced air system.
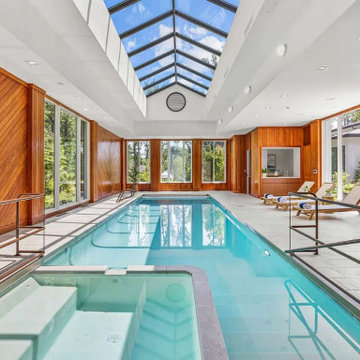
Immagine di un'ampia piscina coperta minimal rettangolare con una dépendance a bordo piscina e piastrelle
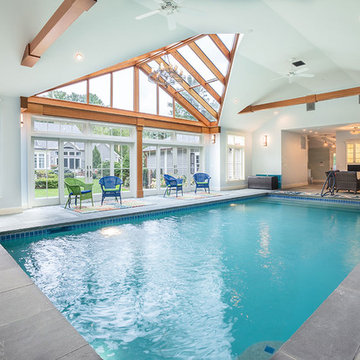
Although less common than projects from our other product lines, a Sunspace Design pool enclosure is one of the most visually impressive products we offer. This custom pool enclosure was constructed on a beautiful four acre parcel in Carlisle, Massachusetts. It is the third major project Sunspace Design has designed and constructed on this property. We had previously designed and built an orangery as a dining area off the kitchen in the main house. Our use of a mahogany wood frame and insulated glass ceiling became a focal point and ultimately a beloved space for the owners and their children to enjoy. This positive experience led to an ongoing relationship with Sunspace.
We were called in some years later as the clients were considering building an indoor swimming pool on their property. They wanted to include wood and glass in the ceiling in the same fashion as the orangery we had completed for them years earlier. Working closely with the clients, their structural engineer, and their mechanical engineer, we developed the elevations and glass roof system, steel superstructure, and a very sophisticated environment control system to properly heat, cool, and regulate humidity within the enclosure.
Further enhancements included a full bath, laundry area, and a sitting area adjacent to the pool complete with a fireplace and wall-mounted television. The magnificent interior finishes included a bluestone floor. We were especially happy to deliver this project to the client, and we believe that many years of enjoyment will be had by their friends and family in this new space.
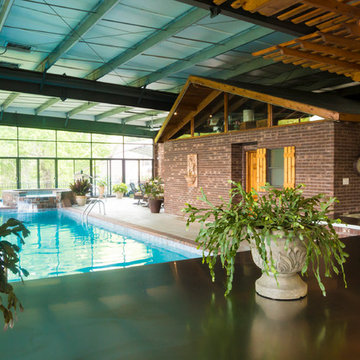
Trent Carmichael
Ispirazione per un'ampia piscina coperta personalizzata con una dépendance a bordo piscina
Ispirazione per un'ampia piscina coperta personalizzata con una dépendance a bordo piscina
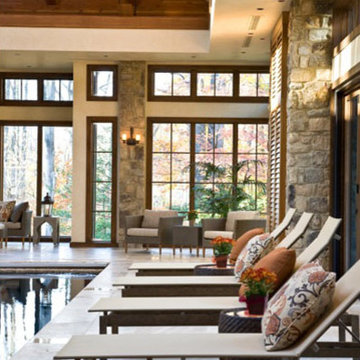
Addition to home in Potomac Maryland. Indoor pool with five lounging areas. Vaulted cieling with spot lighting. Lounge chairs with autumnal color pillows. Photographed by Gwin Hunt
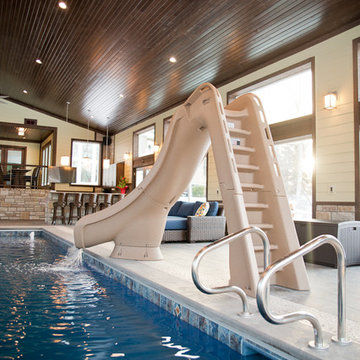
Custom indoor pool room with outdoor fans and beadboard ceiling
Immagine di un'ampia piscina coperta tradizionale a "L" con una dépendance a bordo piscina e piastrelle
Immagine di un'ampia piscina coperta tradizionale a "L" con una dépendance a bordo piscina e piastrelle
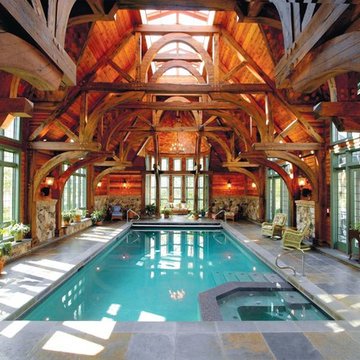
Idee per un'ampia piscina coperta naturale rustica rettangolare con una vasca idromassaggio e cemento stampato
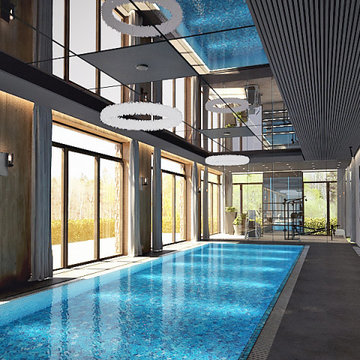
Immagine di un'ampia piscina coperta contemporanea rettangolare
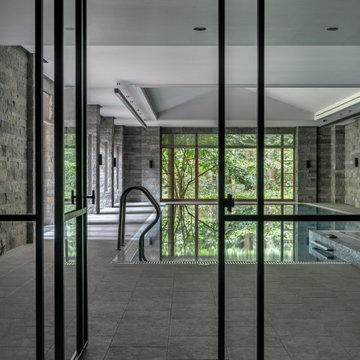
Foto di un'ampia piscina coperta a sfioro infinito minimal rettangolare con una vasca idromassaggio e piastrelle
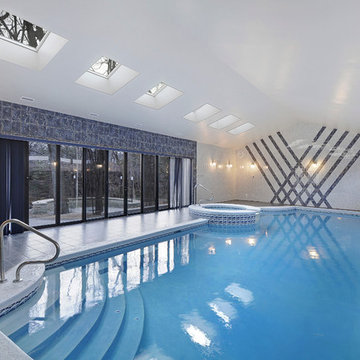
Matt Mansueto
Esempio di un'ampia piscina coperta monocorsia design personalizzata con una vasca idromassaggio e piastrelle
Esempio di un'ampia piscina coperta monocorsia design personalizzata con una vasca idromassaggio e piastrelle
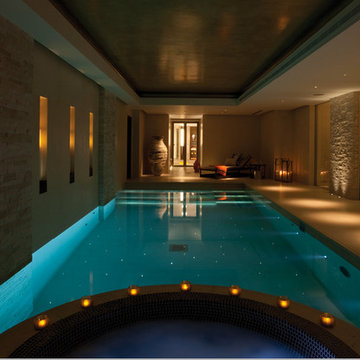
St Saviour’s Church in Walton Place Knightsbridge originally designed by Belgrave Square architect George Basevi in 1838 was an interesting and challenging project. The brief to Will Caradoc-Hodgkins of leading London residential architect and interior designer 4D Studio was the conversion of a lofty church directly behind Harrods into a private residence whilst at the same time creating a smaller place of worship for parishioners. This included the unusual request to re-locate the organ and create a massive acoustic wall between the house and the church. However this proved to be small fry compared with the task of supporting the church on 40 hydraulic jacks to allow excavation for an underground swimming pool and games room. The a four storey home with basement swimming pool was owned for six years by Les Misérables and Miss Saigon writer Alain Boublil who sold it in 2009. It has since undergone a makeover to create one of the finest private homes in Knightsbridge and is on the market for £50 million
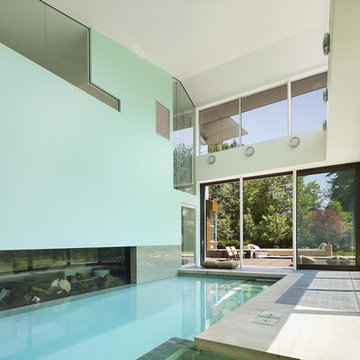
The indoor pool area opens up to the outdoor patio for year round swimming in the cold Toronto climate. An aquarium is nestled next to the interior pool wall.
Photo: Tom Arban
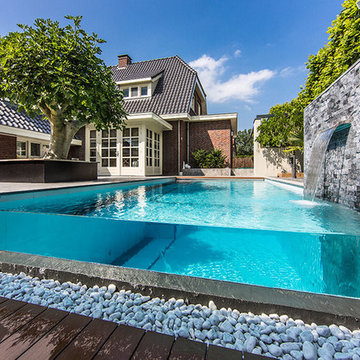
We are dedicated to working with our Clients to deliver the best solution for their individual needs. Our experience allows us to guide you through potential pitfalls and our personal approach allows us to see things through your eyes as we work together to identify possible options ensuring that we arrive at the best possible design to serve your needs for years to come.
You can choose from low-cost pools, as well as high-end custom pools. Some of the most popular choices include.
We supply all type of swimming pool and Fountain accessories like: Inflatable swimming pool Filter, Pump, umbrella, chair, starting block, light, ladder, chlorine, heating pump, etc. Thank you for your given time.
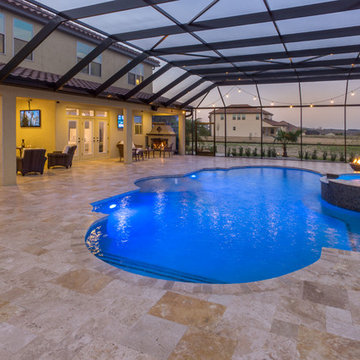
Immagine di un'ampia piscina coperta mediterranea personalizzata con una vasca idromassaggio e pavimentazioni in pietra naturale
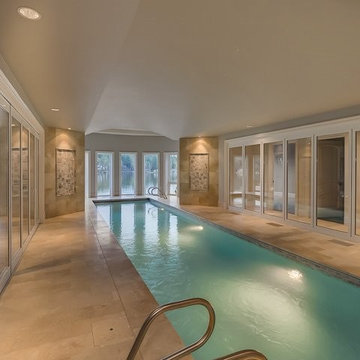
Immagine di un'ampia piscina coperta monocorsia classica rettangolare con piastrelle
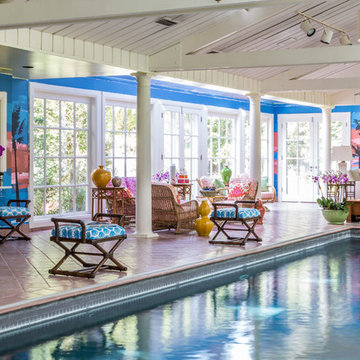
Christopher Delaney
Immagine di un'ampia piscina coperta tropicale rettangolare con piastrelle
Immagine di un'ampia piscina coperta tropicale rettangolare con piastrelle
Piscine Coperte ampie - Foto e idee
1
