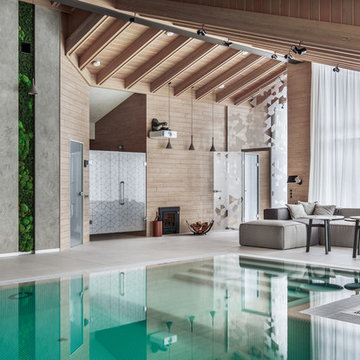Piscine Coperte ampie - Foto e idee
Filtra anche per:
Budget
Ordina per:Popolari oggi
101 - 120 di 389 foto
1 di 3
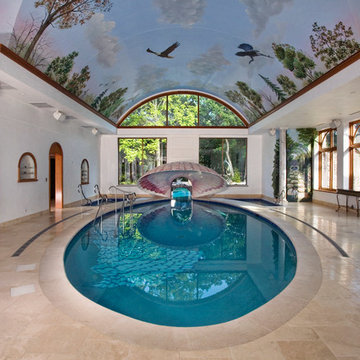
Request Free Quote
This amazing estate project has so many features it is quite difficult to list all of them. Set on 150 Acres, this sprawling project features an Indoor Oval Pool that connects to an outdoor swimming pool with a 65'0" lap lane. The pools are connected by a moveable swimming pool door that actuates with the turn of a key. The indoor pool house also features an indoor spa and baby pool, and is crowned at one end by a custom Oyster Shell. The Indoor sauna is connected to both main pool sections, and is accessible from the outdoor pool underneath the swim-up grotto and waterfall. The 25'0" vanishind edge is complemented by the hand-made ceramic tiles and fire features on the outdoor pools. Outdoor baby pool and spa complete the vessel count. Photos by Outvision Photography
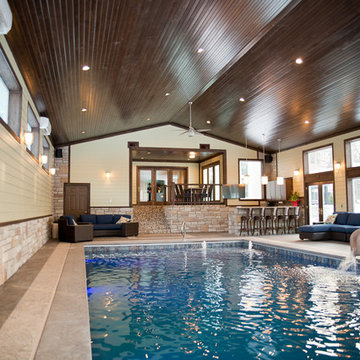
Custom indoor pool room with outdoor fans and beadboard ceiling
Immagine di un'ampia piscina coperta classica a "L" con una dépendance a bordo piscina e piastrelle
Immagine di un'ampia piscina coperta classica a "L" con una dépendance a bordo piscina e piastrelle
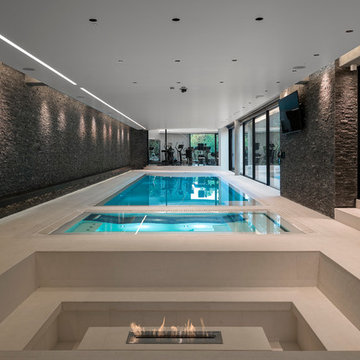
Jonathan Little
Idee per un'ampia piscina coperta minimal rettangolare con una vasca idromassaggio e pavimentazioni in pietra naturale
Idee per un'ampia piscina coperta minimal rettangolare con una vasca idromassaggio e pavimentazioni in pietra naturale
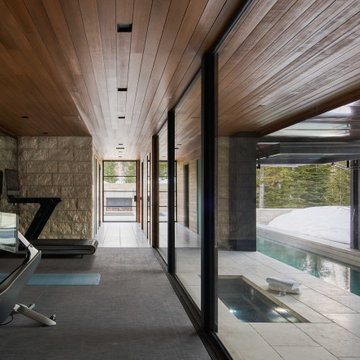
Esempio di un'ampia piscina coperta monocorsia moderna rettangolare con una vasca idromassaggio e pavimentazioni in pietra naturale
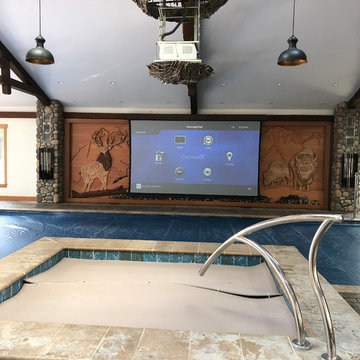
Complete Home Automation & AV which started as a "Dive-In Theater” concept. Essentially floating in a pool on mattresses and “floaties” while watching movies on a super wide screen. Almost everything disappears in the 5000 square foot pool and games room addition until you hit “Watch” and that’s when all the action begins! 180” diagonal motorized / recessed projection screen lowers from the ceiling inside a custom wood pocket, (from Screen Innovations) followed by the Epsom 4K – 6000 lumen projector lowering down approx 1 meter from a fully recessed motorized lift (from within a custom made birds nest) for high def projection in even the most highly lit spaces. Theater surround sound comes on to complete the performance which is achieved by using including 12 – 150 watt - in-wall “Nakymatone Invisible Wall speakers” and 1000 watts of sub woofers.
The rest of the addition and the existing custom home will be updated to include a complete home automation package including distributed audio & video throughout, security cameras and recording equipment, networking equipment, some lighting dimmers and keypads as well as a new Control4 touch panel for visual control of the property. Gate controllers and other devices were also added to the project.
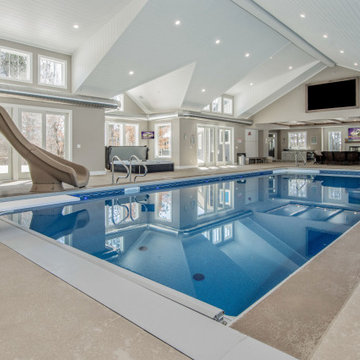
Ispirazione per un'ampia piscina coperta minimalista rettangolare con un acquascivolo
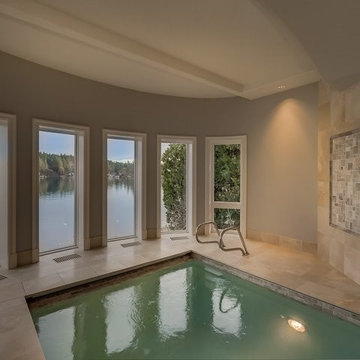
Immagine di un'ampia piscina coperta monocorsia classica rettangolare con piastrelle
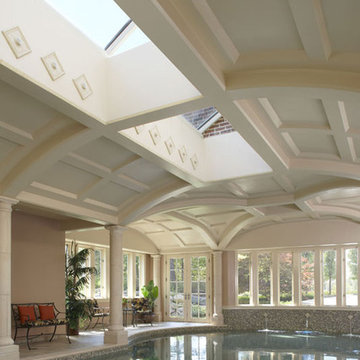
This pool room is part of a second phase addition to this already wonderful home. The original house had been carefully designed to take advantage of its rural setting including views of a water area, nature preserve, and woods. In order to maintain these views while providing a large indoor room for the pool, the project required a unique and difficult concept to be executed. We decided to place the pool room at the basement level where no views would be disturbed. In order to accomplish this, the pool itself was excavated below existing foundation walls requiring substantial shoring and engineering work. The roof of the pool room is a combination of cast-in-place concrete vaults and concrete plank, forming a patio surface and lawn area above. A unique skylight in this lawn area floods the below-grade room with wonderful day lighting. The end result actually enhances the views from the home by providing an elevated stone patio overlooking the ponds and nature preserve. The pool room also enjoys this view as well. We believe the final result of the project shows a very well integrated design which overcame substantial engineering challenges to form a highly functional and well designed solution.
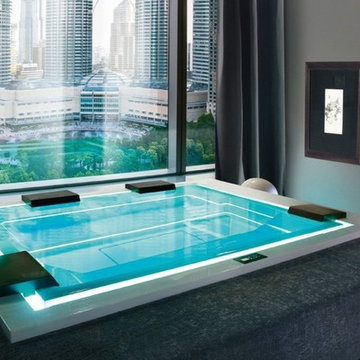
Take your spa experience to a whole other level, with the superb new Zen Active Indoor/Outdoor Spa Pro by Aquatica. Now you can own your own state-of-the-art hot tub and enjoy the benefits of its hydrotherapy massage and chromotherapy right in your own backyard. Imagine, after a long day, slipping into your own attractive and very therapeutic spa, to relax and revitalize your senses.
Designed by the renowned international designer Marc Sadler, Zen Active Spa Pro is unparalleled in its approach to home spa enjoyment. Its generous 118 x 92” brings together the best features of quality spas, to create one superbly appointed, infinitely balanced, rectangular hot tub, outstanding in its simple clean lines, stylish modern minimalism and true Italian quality.
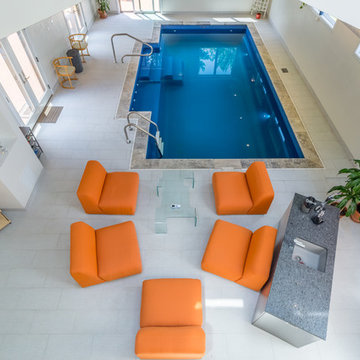
A grand addition with indoor pool, lounge and bar area. We then added an elevator that connected the master suite to the pool and basement a total of 3 floors. The master suite has a new frame-less glass balcony.
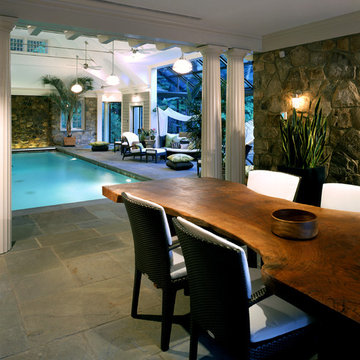
The house is located in Conyers Farm, a residential development, known for its’ grand estates and polo fields. Although the site is just over 10 acres, due to wetlands and conservation areas only 3 acres adjacent to Upper Cross Road could be developed for the house. These restrictions, along with building setbacks led to the linear planning of the house. To maintain a larger back yard, the garage wing was ‘cranked’ towards the street. The bent wing hinged at the three-story turret, reinforces the rambling character and suggests a sense of enclosure around the entry drive court.
Designed in the tradition of late nineteenth-century American country houses. The house has a variety of living spaces, each distinct in shape and orientation. Porches with Greek Doric columns, relaxed plan, juxtaposed masses and shingle-style exterior details all contribute to the elegant “country house” character.
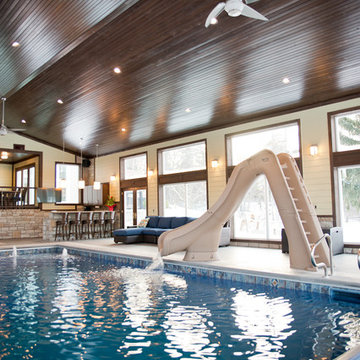
Custom indoor pool room with outdoor fans and beadboard ceiling
Foto di un'ampia piscina coperta classica a "L" con una dépendance a bordo piscina e piastrelle
Foto di un'ampia piscina coperta classica a "L" con una dépendance a bordo piscina e piastrelle
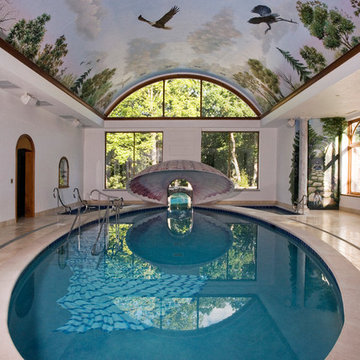
Request Free Quote
This amazing estate project has so many features it is quite difficult to list all of them. Set on 150 Acres, this sprawling project features an Indoor Oval Pool that connects to an outdoor swimming pool with a 65'0" lap lane. The pools are connected by a moveable swimming pool door that actuates with the turn of a key. The indoor pool house also features an indoor spa and baby pool, and is crowned at one end by a custom Oyster Shell. The Indoor sauna is connected to both main pool sections, and is accessible from the outdoor pool underneath the swim-up grotto and waterfall. The 25'0" vanishind edge is complemented by the hand-made ceramic tiles and fire features on the outdoor pools. Outdoor baby pool and spa complete the vessel count. Photos by Outvision Photography
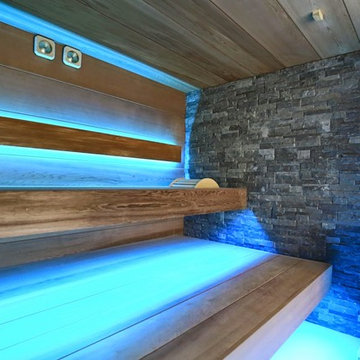
Alpha Wellness Sensations is the world's leading manufacturer of custom saunas, luxury infrared cabins, professional steam rooms, immersive salt caves, built-in ice chambers and experience showers for residential and commercial clients.
Our company is the dominating custom wellness provider in Europe for more than 35 years. All of our products are fabricated in Europe, 100% hand-crafted and fully compliant with EU’s rigorous product safety standards. We use only certified wood suppliers and have our own research & engineering facility where we developed our proprietary heating mediums. We keep our wood organically clean and never use in production any glues, polishers, pesticides, sealers or preservatives.
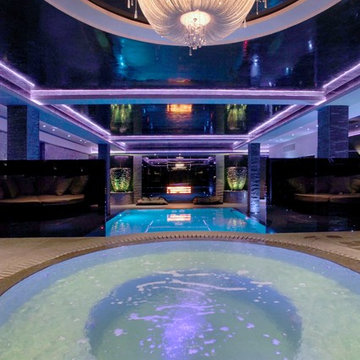
The brief for this vast 6,000 ft sq space which was excavated beneath a collection of farm outbuildings and a newly joined 200 year old main farm house, was for a 'club' mood - in contrast to the calm luxury of the upstairs floors. What is not evident here (night shot) is the far side is completely exposed to natural light from a 45º sunken garden. The area contains a pool, jacuzzi, sauna, steam room, workout room, his and her luxury changing rooms, a cinema, bar - with DJ booth, dance floor and glass wine display cabinetry as well as a minor kitchen.
Photography by Peter Corcoran. Copyright and all rights reserved by Design by UBER©
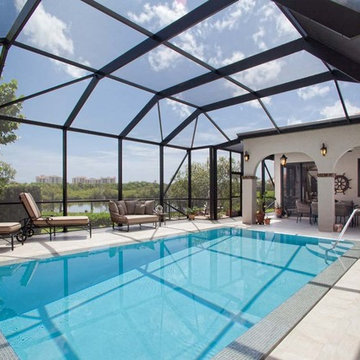
Idee per un'ampia piscina coperta monocorsia mediterranea rettangolare con piastrelle
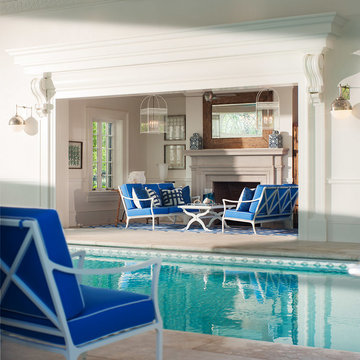
A unique take on a pool house, this room is located in an indoor pool area that has the option to open up to the outdoors. The furniture is durable yet stylish and draws on the beautiful blue hues of the water. Stone fireplace in this sitting area offers a special opportunity for post swim relaxing. Photo Credit Warren Jagger, Architect: Mark P. Finlay Architects
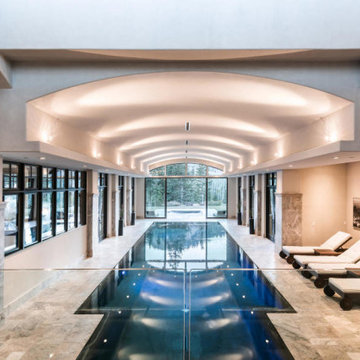
Immagine di un'ampia piscina coperta classica rettangolare con una dépendance a bordo piscina e pavimentazioni in pietra naturale
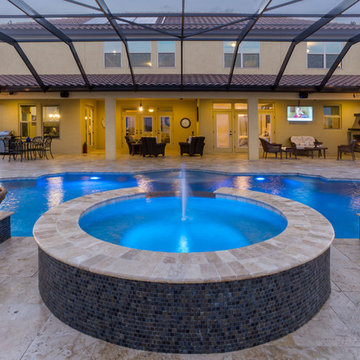
Esempio di un'ampia piscina coperta mediterranea personalizzata con una vasca idromassaggio e pavimentazioni in pietra naturale
Piscine Coperte ampie - Foto e idee
6
